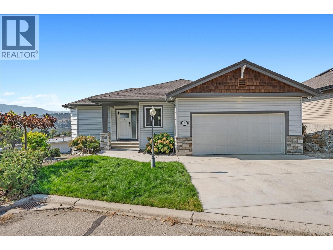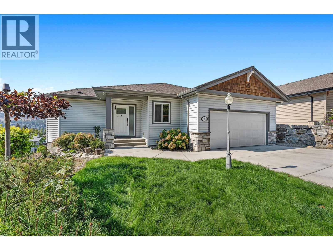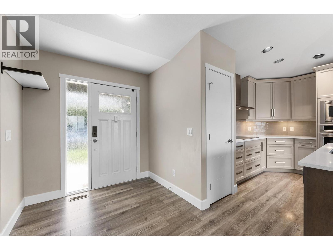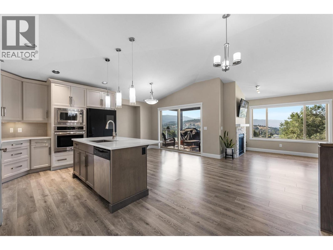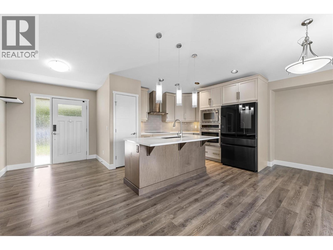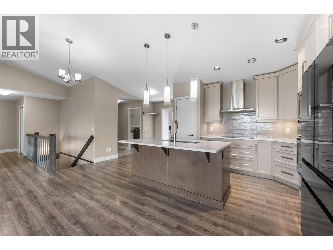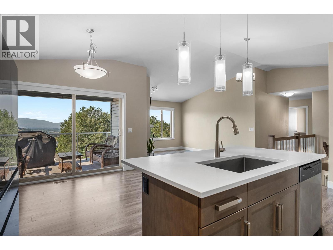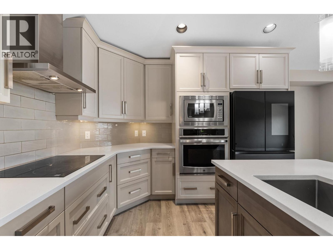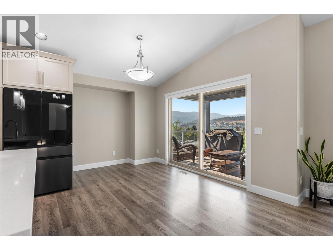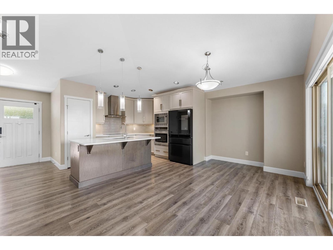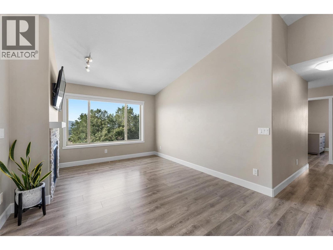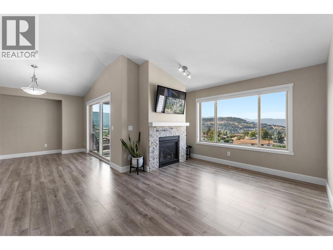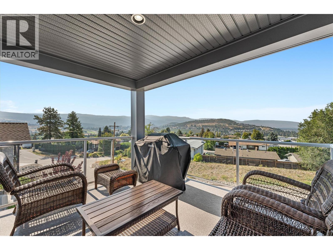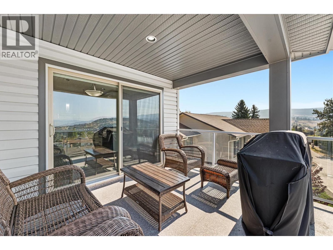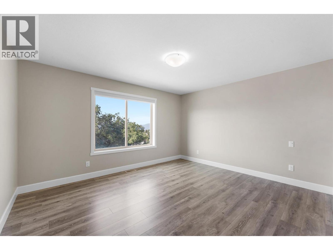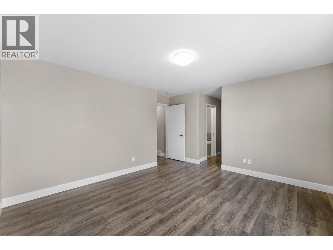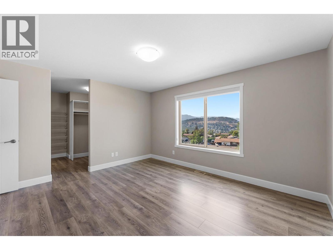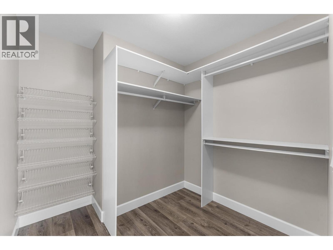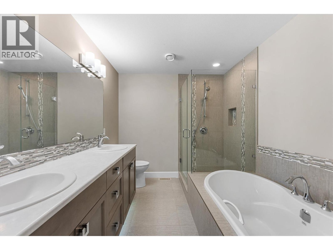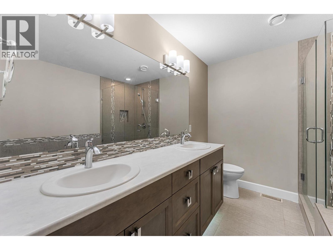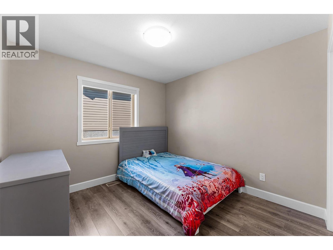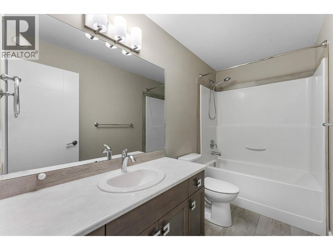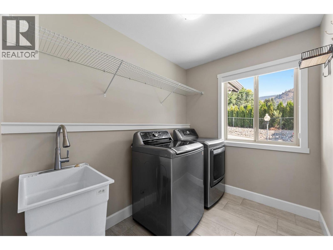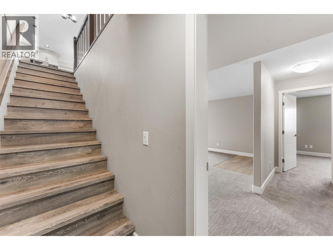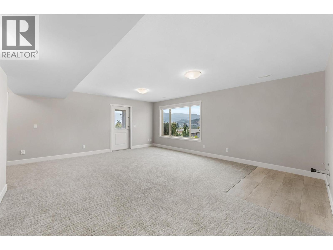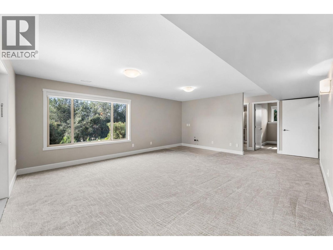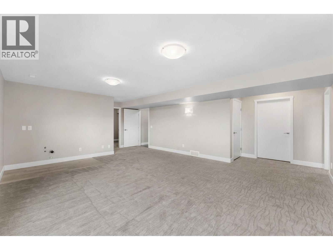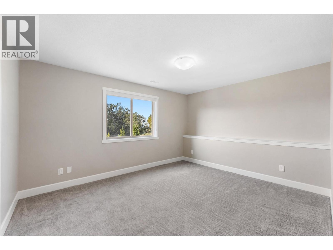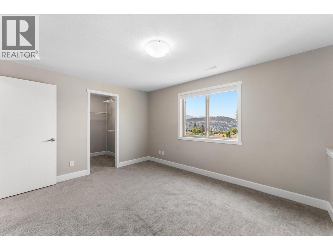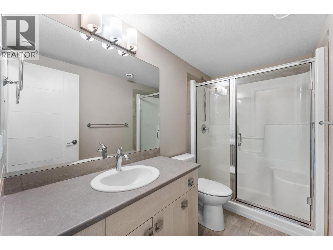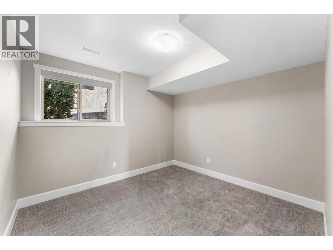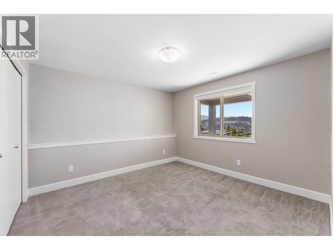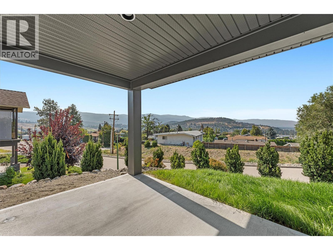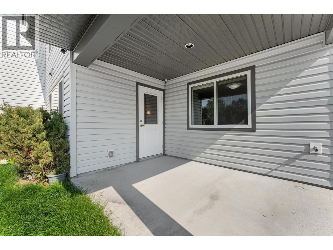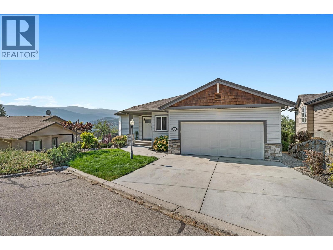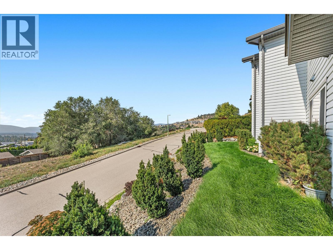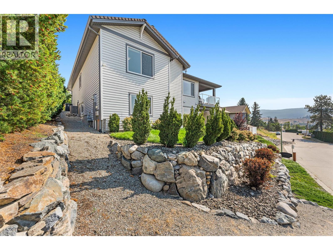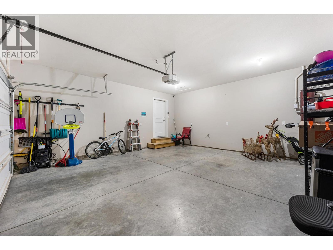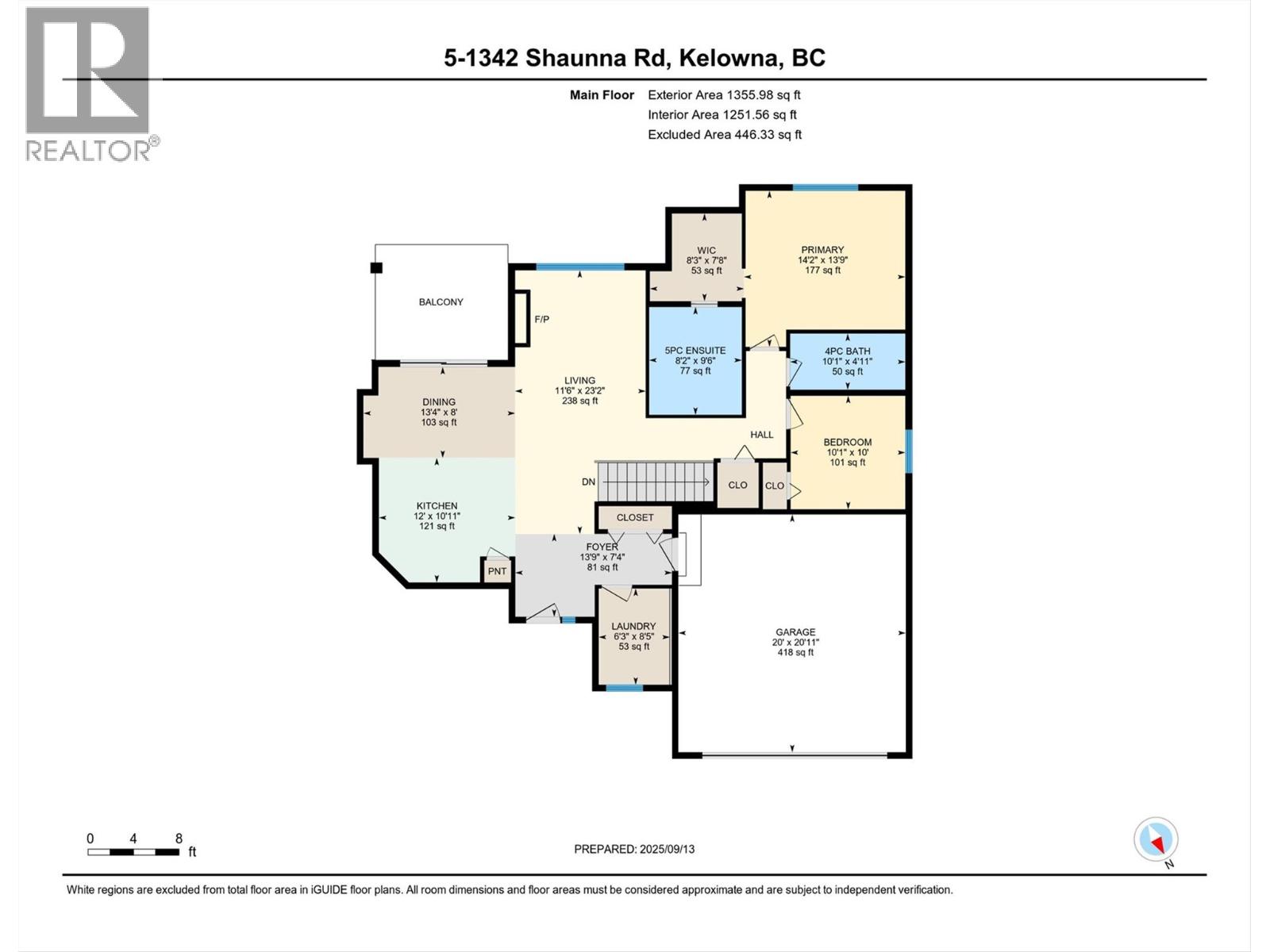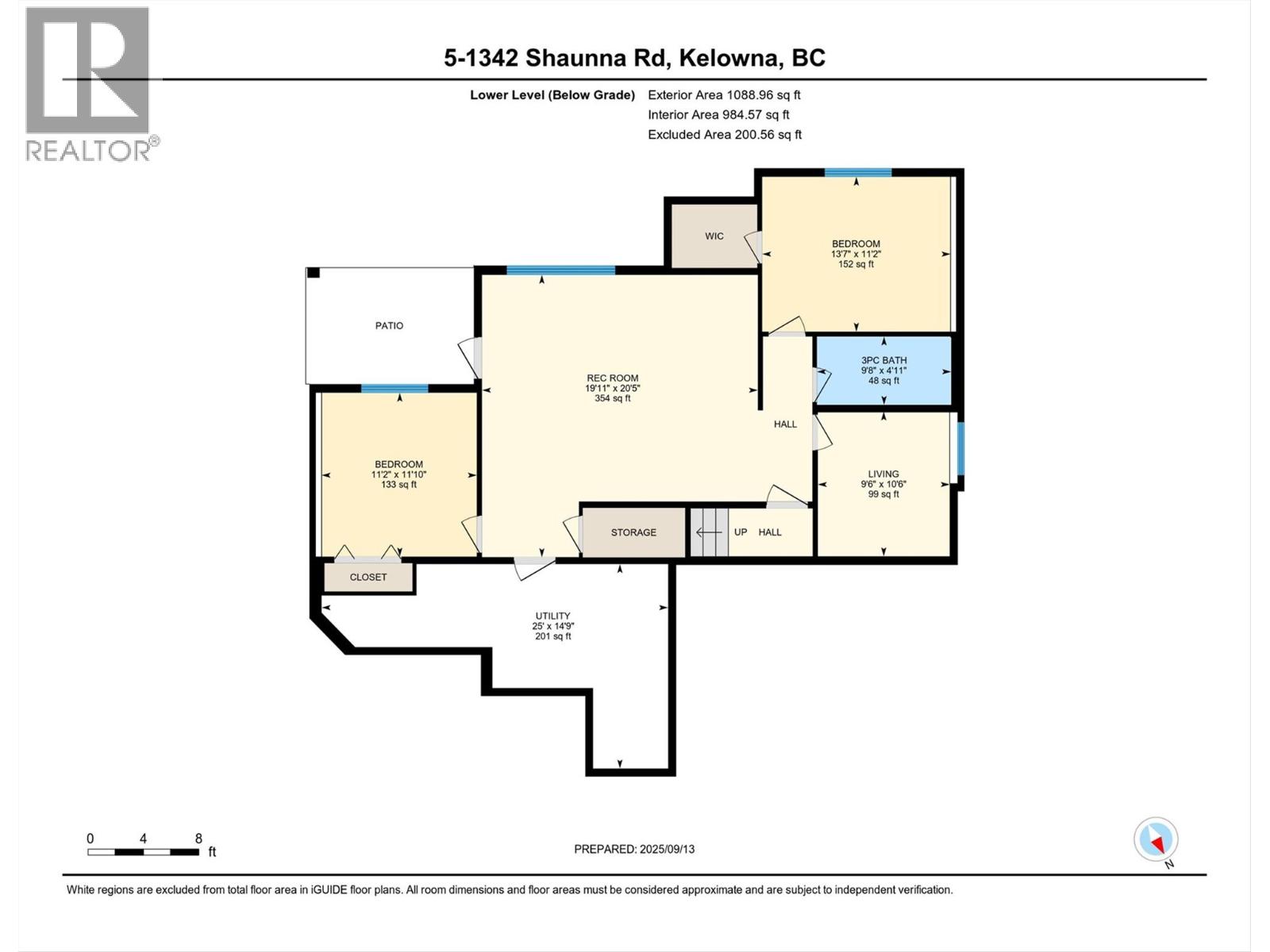1342 Shaunna Road Unit# 5 Kelowna, British Columbia V1P 1P8
$975,000Maintenance,
$80 Monthly
Maintenance,
$80 MonthlyWelcome to 5-1342 Shaunna Road! an immaculate 5-bedroom, 3-bath rancher with sweeping valley views and great design. This well maintained home has an open concept main level with a bright, modern kitchen featuring quartz countertops, custom cabinetry, under cabinet lighting, and sleek black & stainless appliances. The living area has vaulted ceilings, a tile-accented gas fireplace, and oversized windows that frame the scenic Black Mountain hillside. Step out onto the covered deck, perfect for morning coffee or relaxing at sunset. The large primary bedroom includes a walk-in closet and an ensuite with a soaker tub, double vanity, and glass shower. Downstairs, you’ll find two additional bedrooms, a large rec room, full bath, and a walkout patio. The double garage, ample storage, and low-maintenance landscaping add practical appeal. This move-in-ready home is a rare find: modern style, priced under $1 million, and minutes from parks, schools, golf, and urban conveniences. (id:60329)
Property Details
| MLS® Number | 10362966 |
| Property Type | Single Family |
| Neigbourhood | Black Mountain |
| Community Name | Blackstone |
| Community Features | Pet Restrictions, Pets Allowed With Restrictions |
| Parking Space Total | 4 |
Building
| Bathroom Total | 3 |
| Bedrooms Total | 5 |
| Architectural Style | Contemporary, Ranch |
| Constructed Date | 2016 |
| Construction Style Attachment | Detached |
| Cooling Type | Central Air Conditioning |
| Exterior Finish | Other |
| Heating Type | Forced Air, See Remarks |
| Roof Material | Asphalt Shingle |
| Roof Style | Unknown |
| Stories Total | 2 |
| Size Interior | 2,443 Ft2 |
| Type | House |
| Utility Water | Irrigation District |
Parking
| Attached Garage | 2 |
Land
| Acreage | No |
| Sewer | Municipal Sewage System |
| Size Irregular | 0.13 |
| Size Total | 0.13 Ac|under 1 Acre |
| Size Total Text | 0.13 Ac|under 1 Acre |
| Zoning Type | Unknown |
Rooms
| Level | Type | Length | Width | Dimensions |
|---|---|---|---|---|
| Basement | Utility Room | 25' x 14'9'' | ||
| Basement | Recreation Room | 19'11'' x 20'5'' | ||
| Basement | Bedroom | 9'6'' x 10'6'' | ||
| Basement | Bedroom | 13'7'' x 11'2'' | ||
| Basement | Bedroom | 11'2'' x 11'10'' | ||
| Basement | 3pc Bathroom | 9'8'' x 4'11'' | ||
| Main Level | Foyer | 9'8'' x 4'11'' | ||
| Main Level | Primary Bedroom | 14'2'' x 13'9'' | ||
| Main Level | Living Room | 11'6'' x 23'2'' | ||
| Main Level | Laundry Room | 6'3'' x 8'5'' | ||
| Main Level | Kitchen | 12' x 10'11'' | ||
| Main Level | Other | 20' x 20'11'' | ||
| Main Level | Dining Room | 13'4'' x 8'0'' | ||
| Main Level | Bedroom | 10'1'' x 10'0'' | ||
| Main Level | 5pc Ensuite Bath | 8'2'' x 9'6'' | ||
| Main Level | 4pc Bathroom | 10'1'' x 4'11'' |
https://www.realtor.ca/real-estate/28872324/1342-shaunna-road-unit-5-kelowna-black-mountain
Contact Us
Contact us for more information
