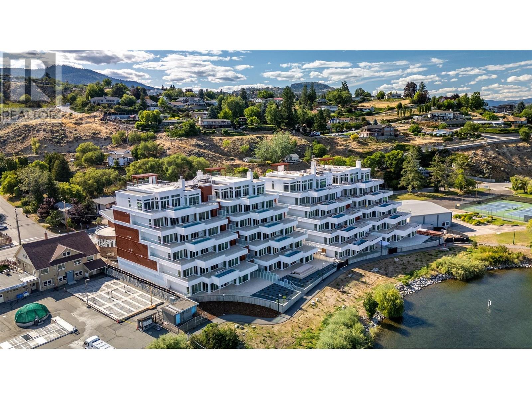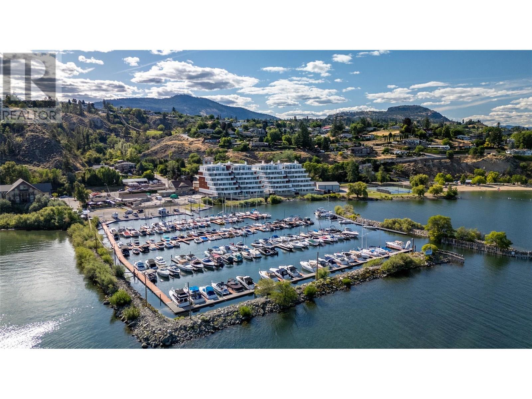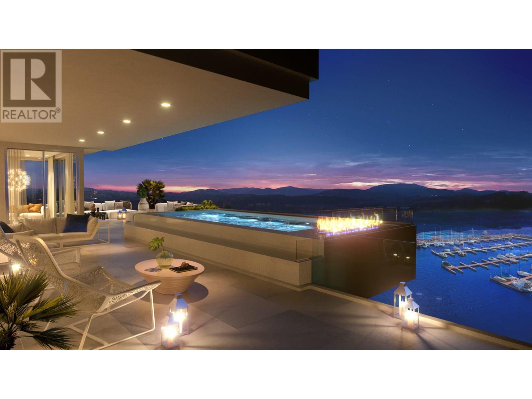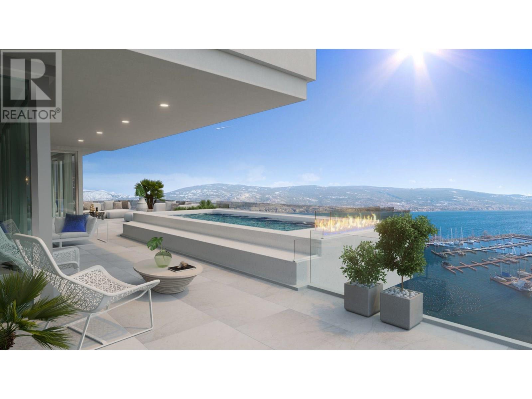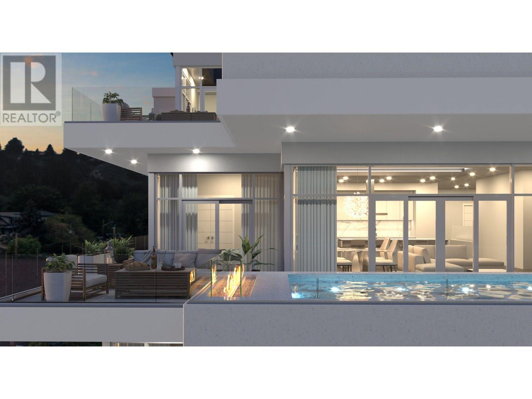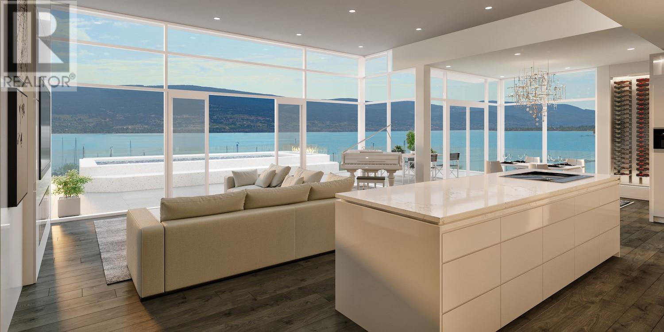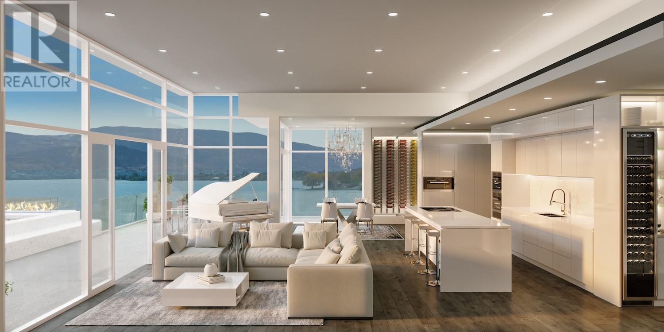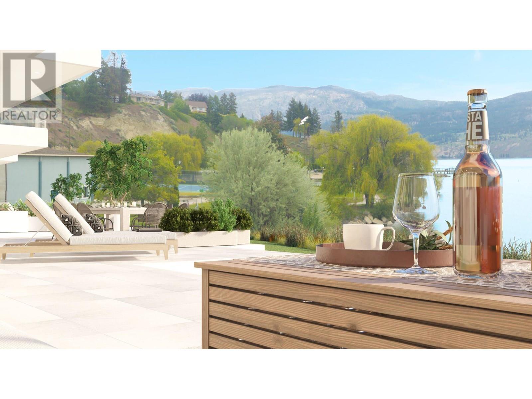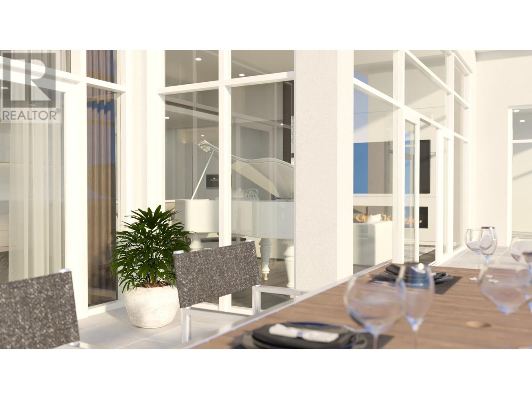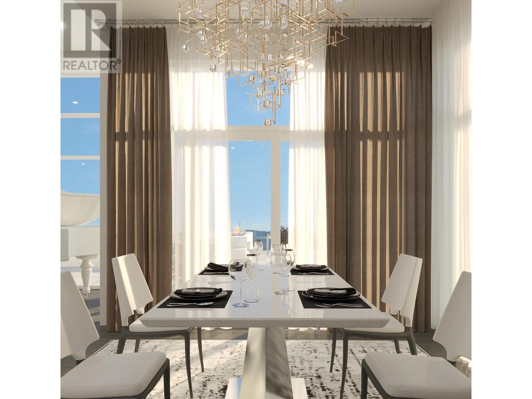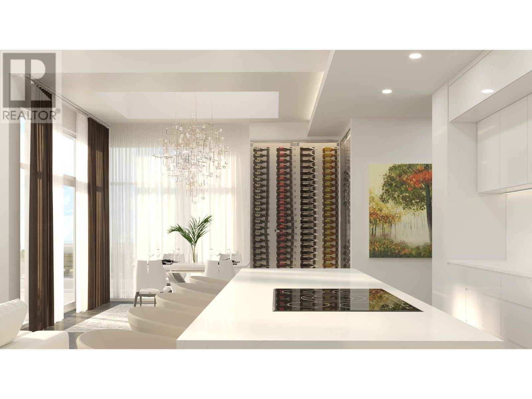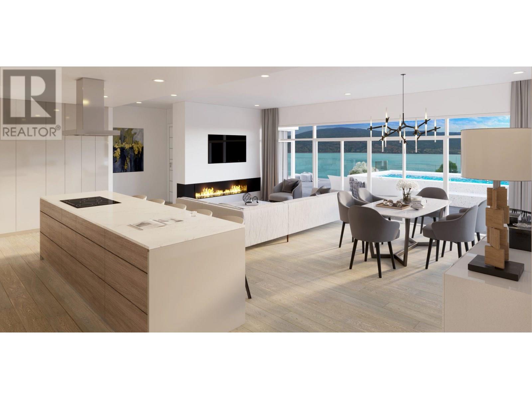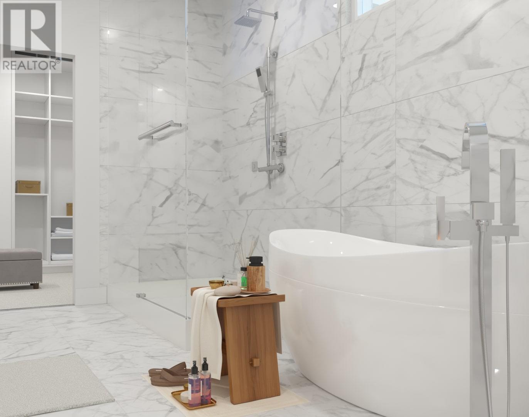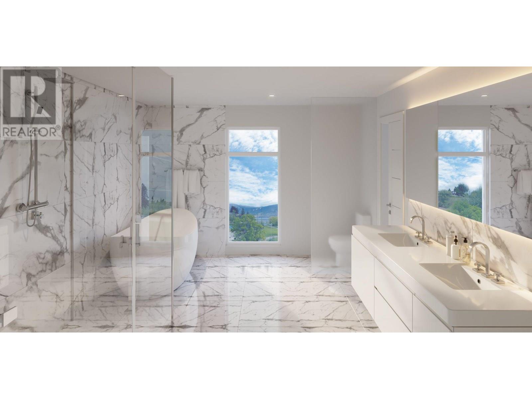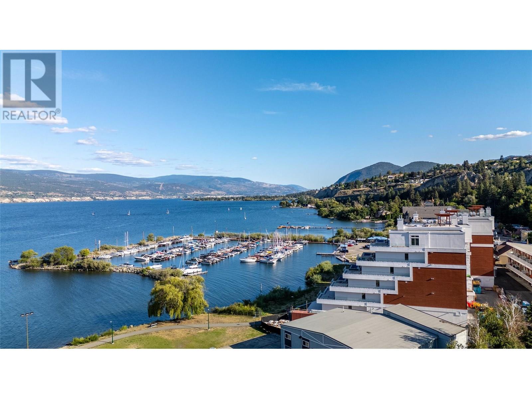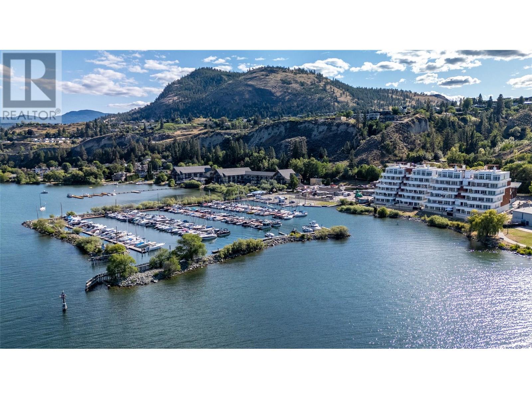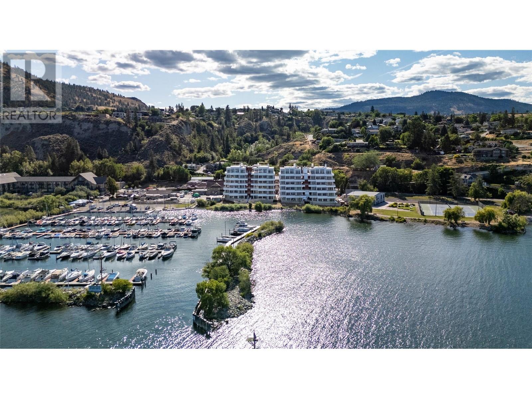13415 Lakeshore Drive S Unit# 202 Summerland, British Columbia V0H 1Z1
$1,399,000Maintenance,
$422.36 Monthly
Maintenance,
$422.36 MonthlyWelcome to Oasis Luxury Residences! Only 24 exclusive lakefront homes will ever exist here - and they're selling fast. Inspired by Italian hill towns, each unit captures breathtaking 180-degree lake views that money can't buy anywhere else. Picture yourself stepping onto your massive 1,253 sq ft private balcony with your own infinity pool, watching the sunrise over Okanagan Lake every morning. Close to award-winning wineries on Bottleneck Drive, five stunning beaches with volleyball courts and fire pits, vibrant downtown shops and cafes, plus the famous Kettle Valley Steam Railway. Floor-to-ceiling windows, exotic hardwood floors, and soaring ceilings create pure luxury living. Don't let someone else claim your lakefront paradise. With Oasis, the bar for luxury living was not just raised, it's a whole new level! Call the LR today . Pool upgrade included. Price + GST. (id:60329)
Property Details
| MLS® Number | 10357732 |
| Property Type | Single Family |
| Neigbourhood | Lower Town |
| Community Name | Oasis Luxury Residences |
| Amenities Near By | Park, Recreation |
| Features | Central Island |
| Parking Space Total | 2 |
| View Type | Lake View, Mountain View, Valley View, View Of Water |
| Water Front Type | Waterfront On Lake |
Building
| Bathroom Total | 2 |
| Bedrooms Total | 3 |
| Appliances | Refrigerator, Dishwasher, Cooktop - Gas, Oven, Washer & Dryer, Wine Fridge |
| Architectural Style | Contemporary |
| Constructed Date | 2025 |
| Cooling Type | Central Air Conditioning |
| Exterior Finish | Stucco, Other |
| Fire Protection | Security, Sprinkler System-fire, Controlled Entry, Smoke Detector Only |
| Fireplace Fuel | Gas |
| Fireplace Present | Yes |
| Fireplace Type | Unknown |
| Half Bath Total | 1 |
| Heating Fuel | Electric |
| Heating Type | See Remarks |
| Roof Material | Other |
| Roof Style | Unknown |
| Stories Total | 1 |
| Size Interior | 1,974 Ft2 |
| Type | Apartment |
| Utility Water | Municipal Water |
Parking
| Underground |
Land
| Access Type | Easy Access |
| Acreage | No |
| Land Amenities | Park, Recreation |
| Sewer | Municipal Sewage System |
| Size Total Text | Under 1 Acre |
| Surface Water | Lake |
| Zoning Type | Unknown |
Rooms
| Level | Type | Length | Width | Dimensions |
|---|---|---|---|---|
| Main Level | Other | 7'3'' x 4'9'' | ||
| Main Level | 3pc Bathroom | Measurements not available | ||
| Main Level | Utility Room | 6'9'' x 10'9'' | ||
| Main Level | 5pc Ensuite Bath | Measurements not available | ||
| Main Level | Other | 9'0'' x 6'3'' | ||
| Main Level | Primary Bedroom | 13'6'' x 13'0'' | ||
| Main Level | Bedroom | 11'6'' x 13'10'' | ||
| Main Level | Bedroom | 10'8'' x 12'8'' | ||
| Main Level | Living Room | 12'0'' x 14'0'' | ||
| Main Level | Dining Room | 10' x 14'0'' | ||
| Main Level | Kitchen | 15'0'' x 8'10'' | ||
| Main Level | Foyer | 13'7'' x 8'0'' |
https://www.realtor.ca/real-estate/28669542/13415-lakeshore-drive-s-unit-202-summerland-lower-town
Contact Us
Contact us for more information
