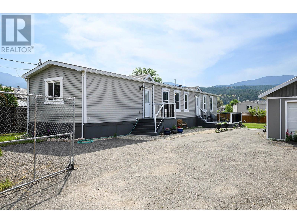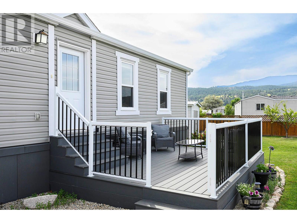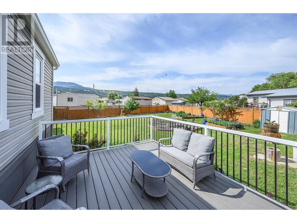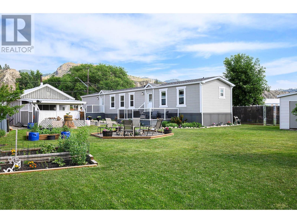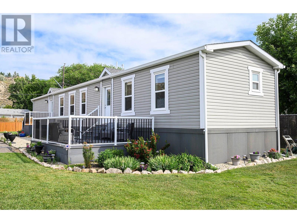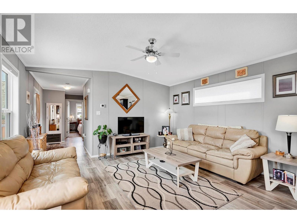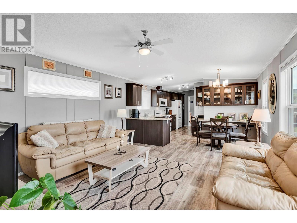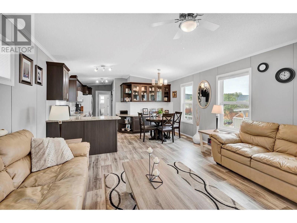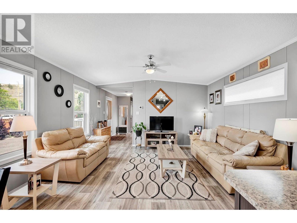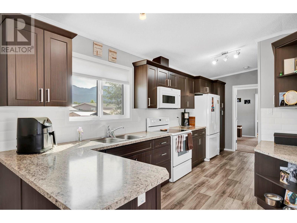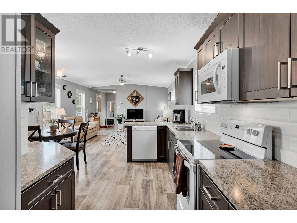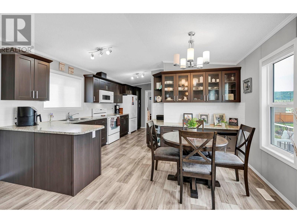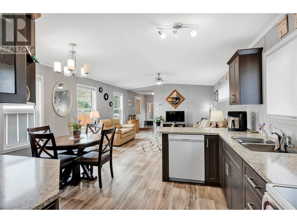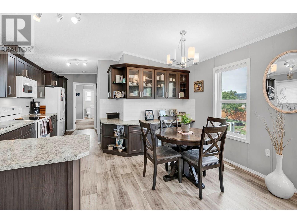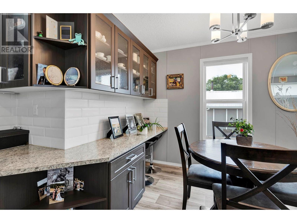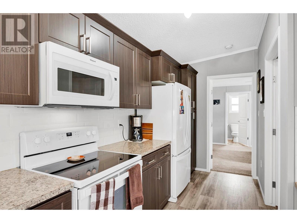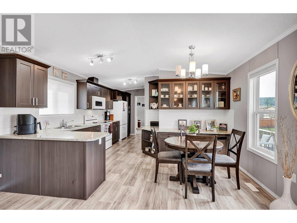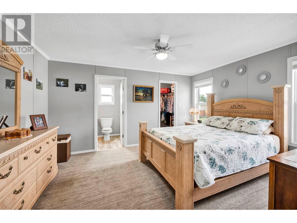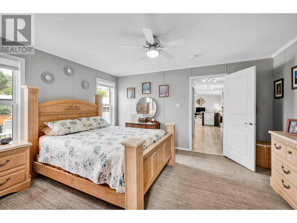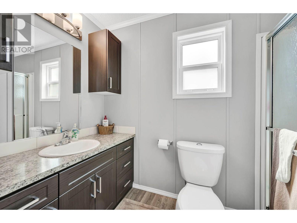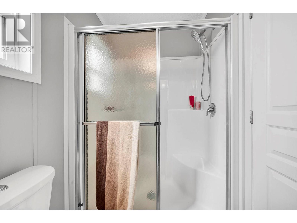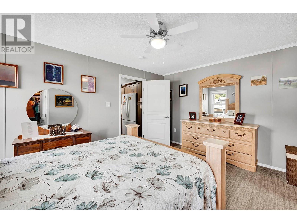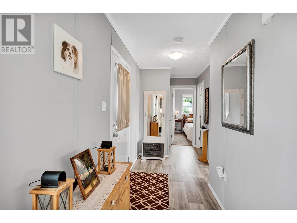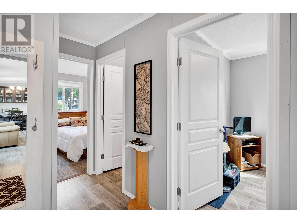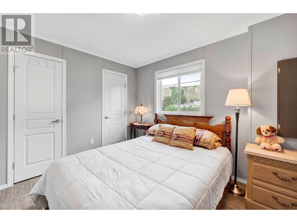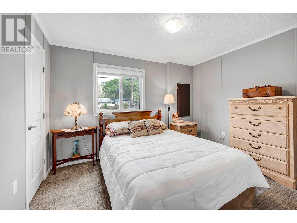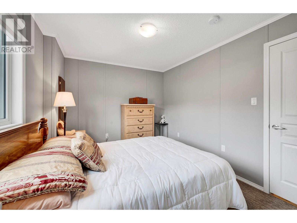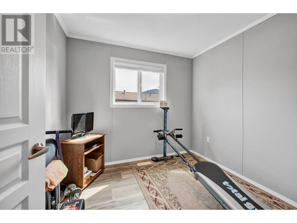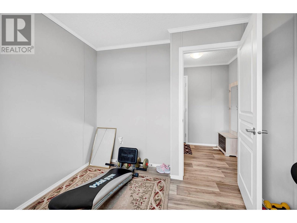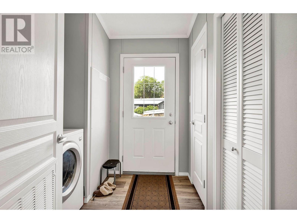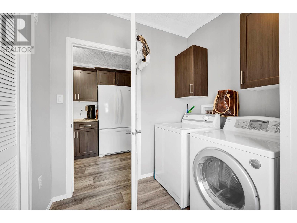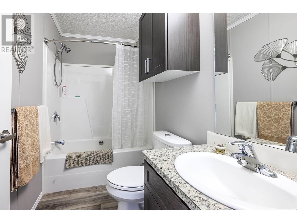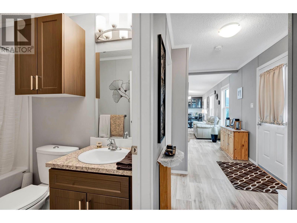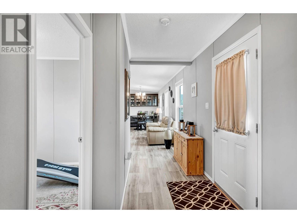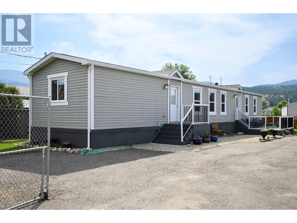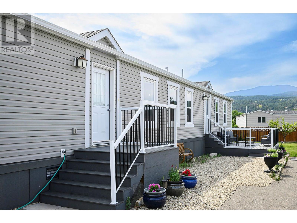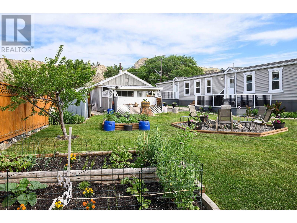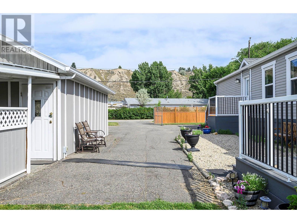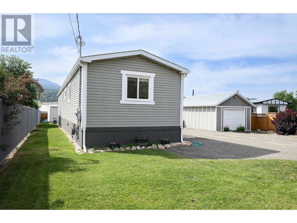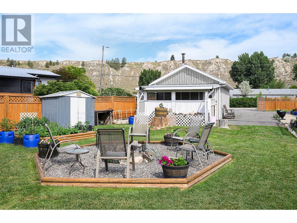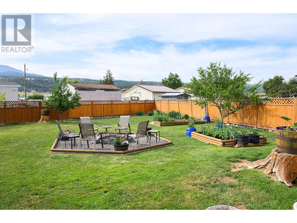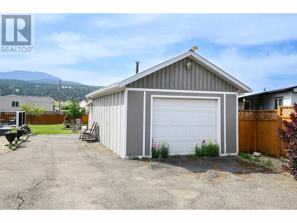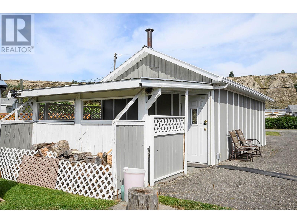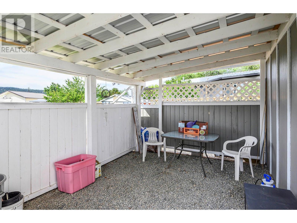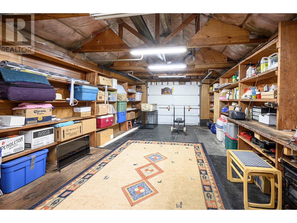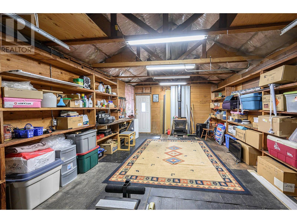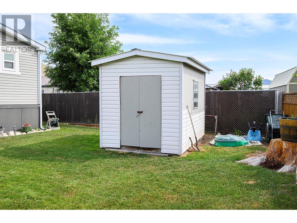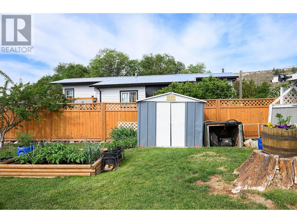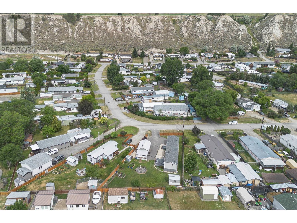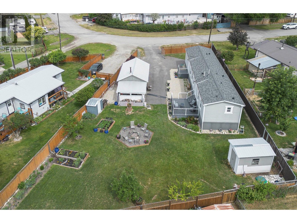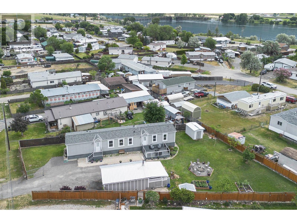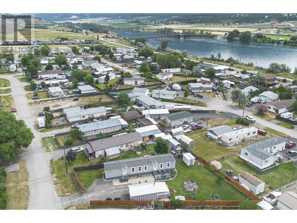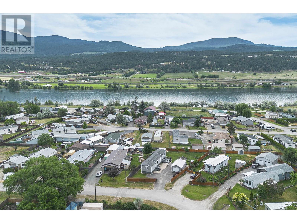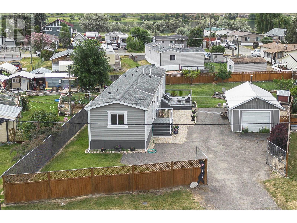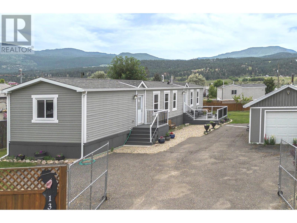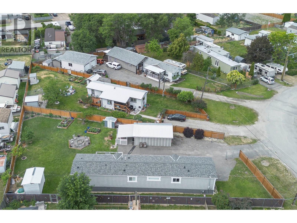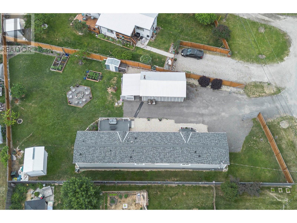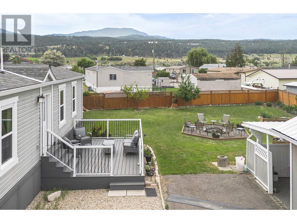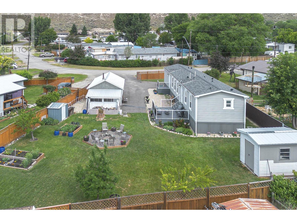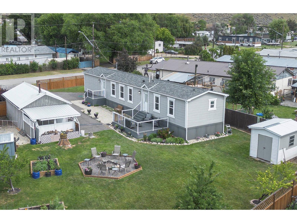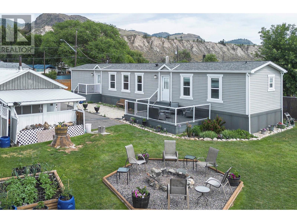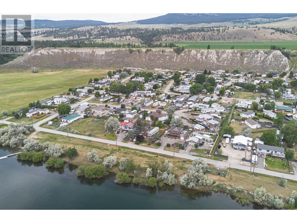2 Bedroom
2 Bathroom
1,185 ft2
Forced Air
$564,900
This home will not disappoint & shows beautifully inside & out. At only 6 years old (2019) & still looks brand new with over 1,185 sq ft, 2 bdrms plus a den (could be 3rd bdrm) & 2 baths. Also features a great floorplan & stylish finishings throughout. This extra large freehold lot is just over 1/4 acre & meticulously manicured, shows like a park and features a fully fenced yard, garden sheds & cute detached garage/workshop that could be replaced if one wanted to build a larger shop on property. This is a family friendly community with great water supply and community sewer so no septic and no strata fees/rules to worry about. Other features include 200 amp electrical & ready for Central/A/C, but no unit installed. Also just a short stroll to the South Thompson River for great fishing and/or summer fun at the beach. (id:60329)
Property Details
|
MLS® Number
|
10353143 |
|
Property Type
|
Single Family |
|
Neigbourhood
|
Pritchard |
|
Parking Space Total
|
1 |
|
View Type
|
Mountain View |
Building
|
Bathroom Total
|
2 |
|
Bedrooms Total
|
2 |
|
Appliances
|
Refrigerator, Dishwasher, Range - Electric, Microwave |
|
Basement Type
|
Crawl Space |
|
Constructed Date
|
2019 |
|
Heating Type
|
Forced Air |
|
Roof Material
|
Asphalt Shingle |
|
Roof Style
|
Unknown |
|
Stories Total
|
1 |
|
Size Interior
|
1,185 Ft2 |
|
Type
|
Manufactured Home |
|
Utility Water
|
Community Water User's Utility |
Parking
Land
|
Acreage
|
No |
|
Current Use
|
Other |
|
Sewer
|
Municipal Sewage System |
|
Size Irregular
|
0.25 |
|
Size Total
|
0.25 Ac|under 1 Acre |
|
Size Total Text
|
0.25 Ac|under 1 Acre |
|
Zoning Type
|
Unknown |
Rooms
| Level |
Type |
Length |
Width |
Dimensions |
|
Main Level |
4pc Bathroom |
|
|
Measurements not available |
|
Main Level |
Den |
|
|
9' x 8'3'' |
|
Main Level |
Bedroom |
|
|
9'7'' x 11'9'' |
|
Main Level |
3pc Ensuite Bath |
|
|
Measurements not available |
|
Main Level |
Primary Bedroom |
|
|
11'7'' x 14'6'' |
|
Main Level |
Dining Room |
|
|
8'4'' x 8'5'' |
|
Main Level |
Living Room |
|
|
14'2'' x 14'5'' |
|
Main Level |
Kitchen |
|
|
18'8'' x 6' |
https://www.realtor.ca/real-estate/28502912/1337-bostock-crescent-pritchard-pritchard
