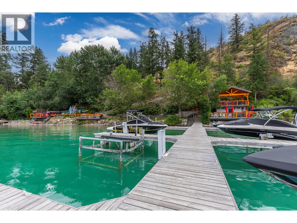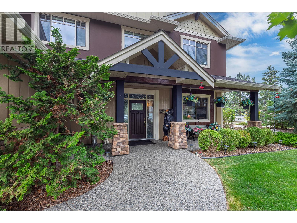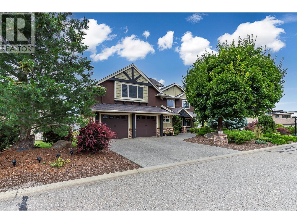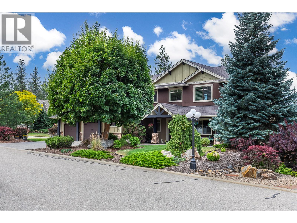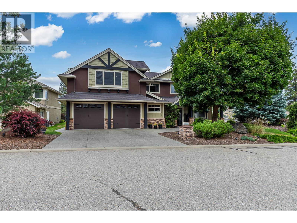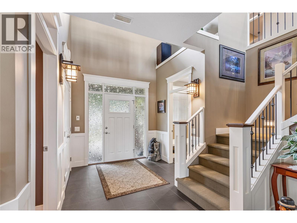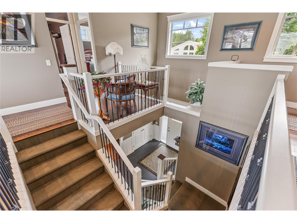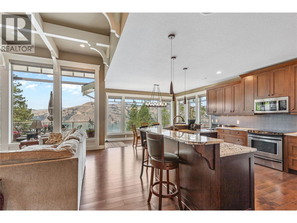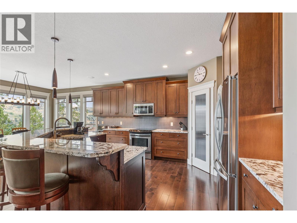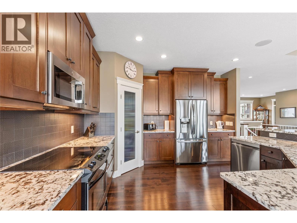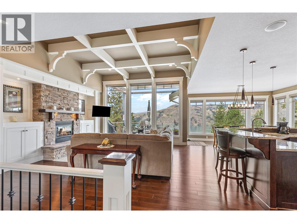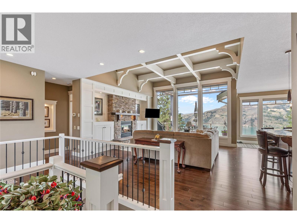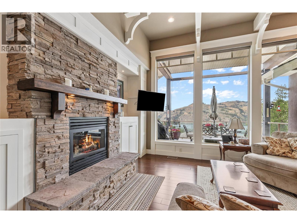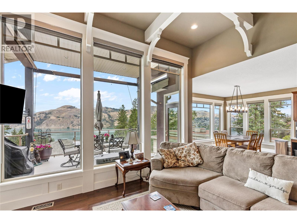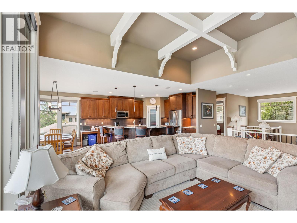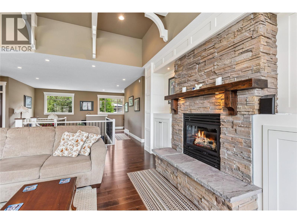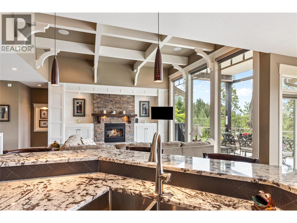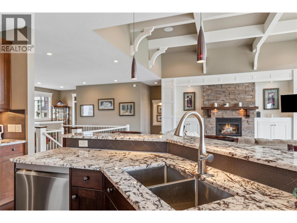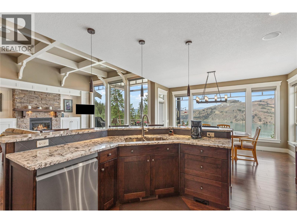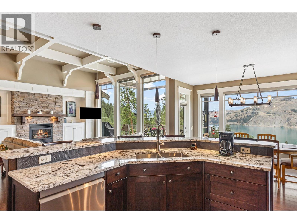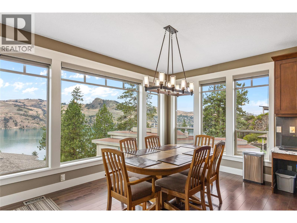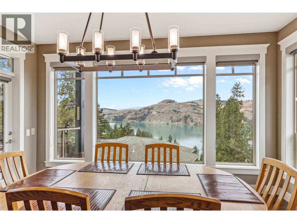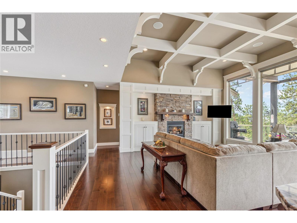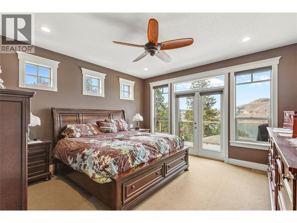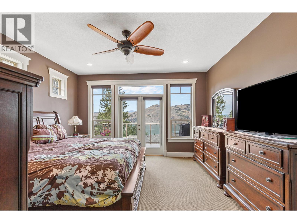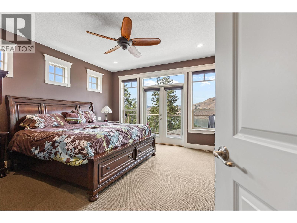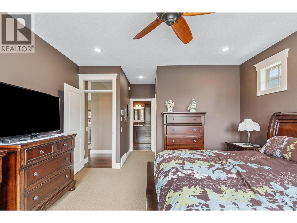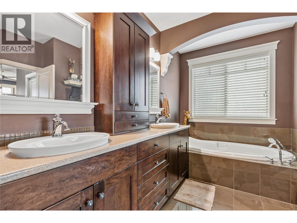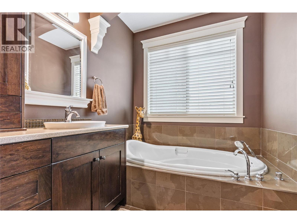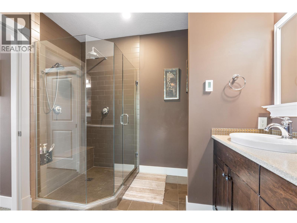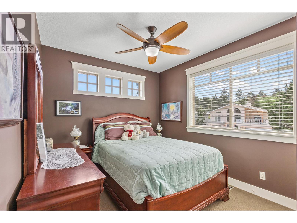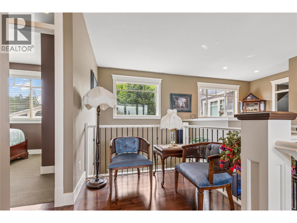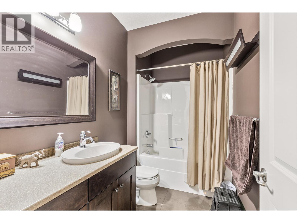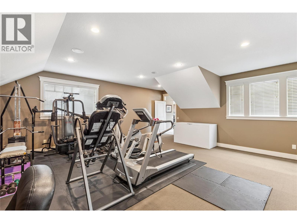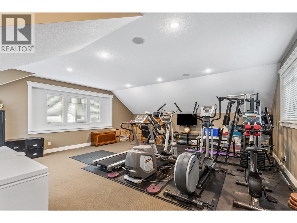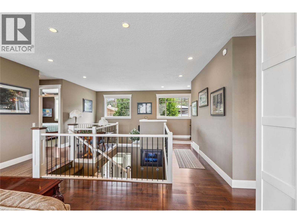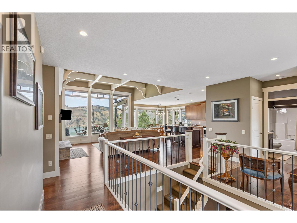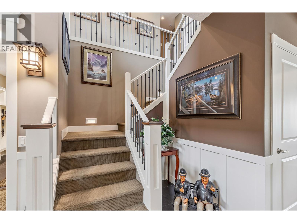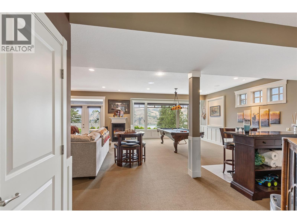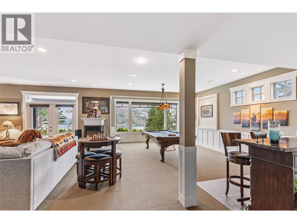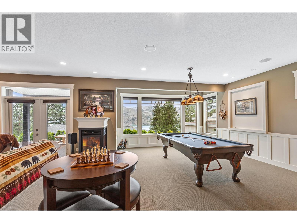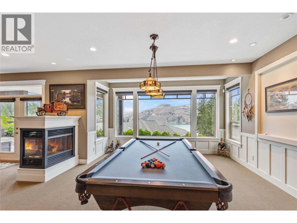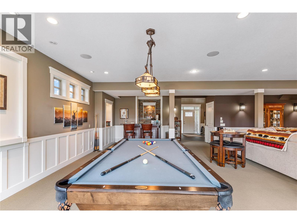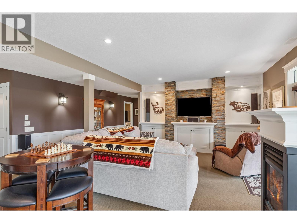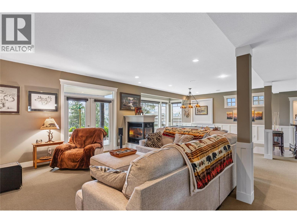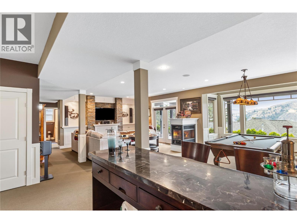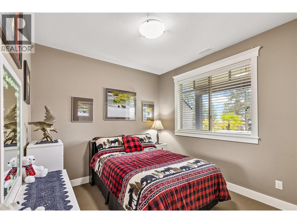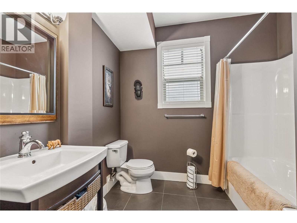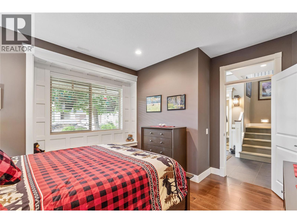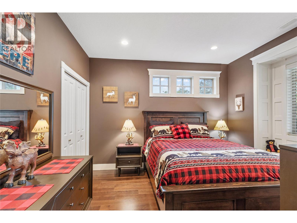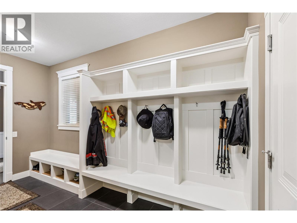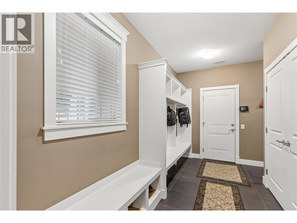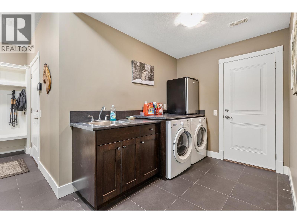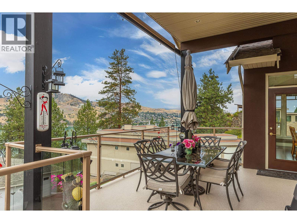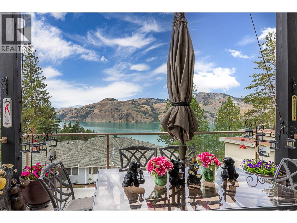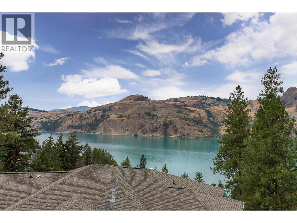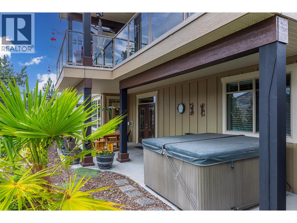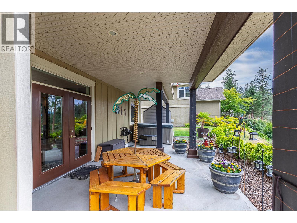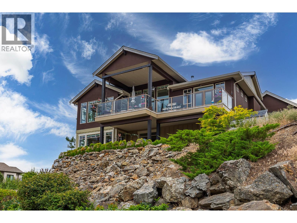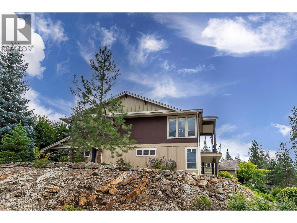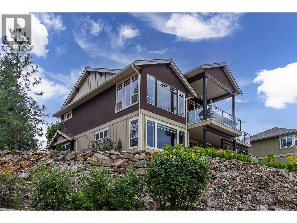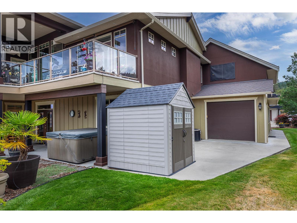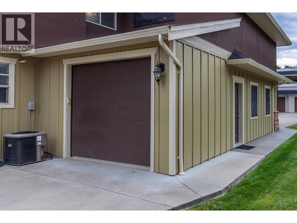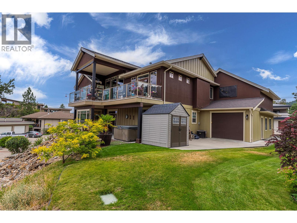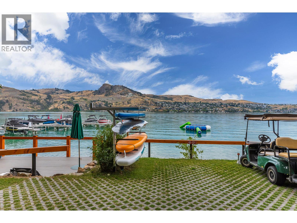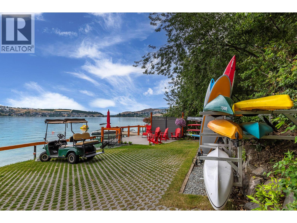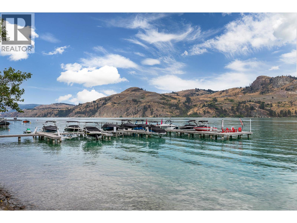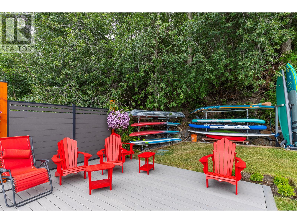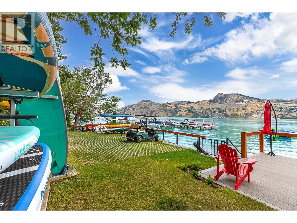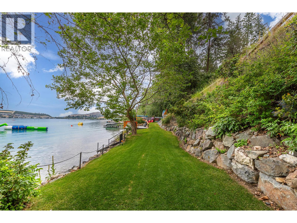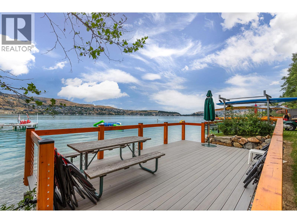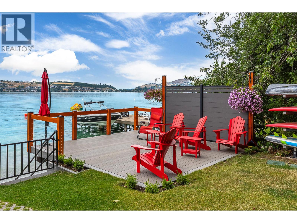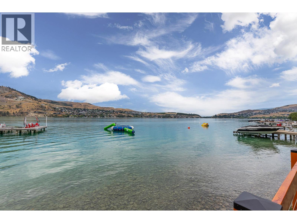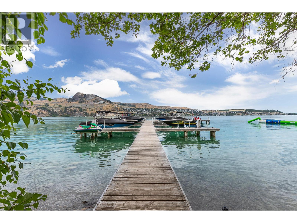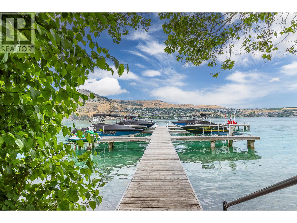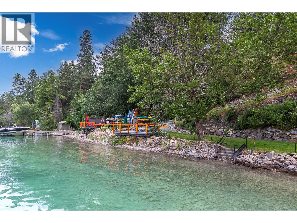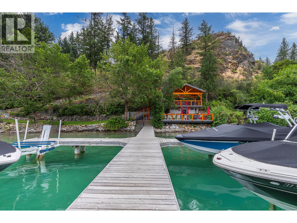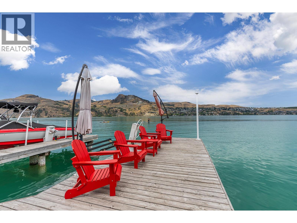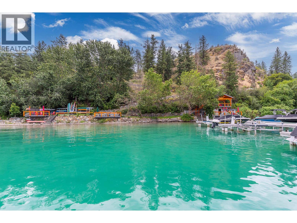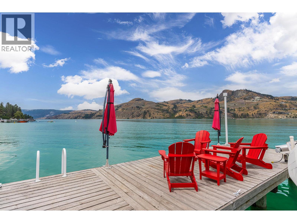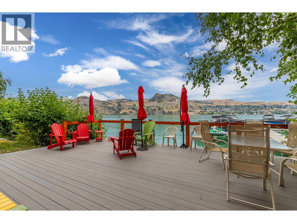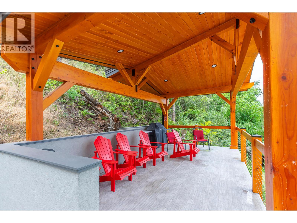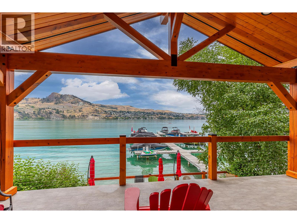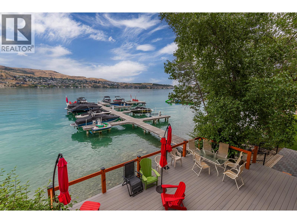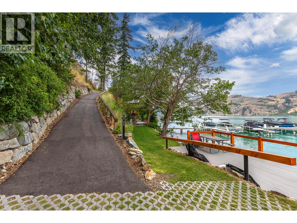13341 Kidston Road Unit# 12 Coldstream, British Columbia V1B 1Z4
$2,959,900Maintenance, Reserve Fund Contributions, Other, See Remarks
$170 Monthly
Maintenance, Reserve Fund Contributions, Other, See Remarks
$170 MonthlyKALAMALKA WATERFRONT!! Welcome to the desirable Kallanish Estates!! This distinctive, well sought after bare-land strata community offers private Kalamalka lakeshore access with only 19 homes and comes complete with your own BOAT SLIP and lift on the beautiful gem coloured Kalamalka Lake. This unique neighbourhood is surrounded by greenery and has 242 ft of private Kalamalka waterfront to enjoy your summers on the Lake! Whether you are boating, kayaking, paddle boarding, swimming or watching the sun set this community offers it all with paddle board and kayak storage, the private marina and a covered community BBQ area right at the water's edge with multiple common areas for sitting. The home itself is a stunning 4 bedroom, 3 bath, meticulously kept executive style home with breathtaking views of Kalamalka lake and an open floor plan with lots of bright sunlight. This large family home offers a games area, 3 bay garage (one of them a drive through), hot tub, security system, new granite countertops in the kitchen, blue tooth enabled sound speakers throughout the home, TV in ensuite, natural gas hook up for BBQ, in floor heating in all 3 bathrooms, built in vac, mudroom and more. Access to Kal Lake Provincial Park is just across the street for avid hikers and mountain bikers. Imagine lakeshore lifestyle without the maintenance! The monthly strata fee is only $170. Excellent schools, shopping, golf, beaches and rail trail are nearby. Call me to schedule your viewing today! (id:60329)
Property Details
| MLS® Number | 10356709 |
| Property Type | Single Family |
| Neigbourhood | Mun of Coldstream |
| Community Name | Kallanish Estates |
| Community Features | Pets Allowed |
| Features | Central Island, Balcony |
| Parking Space Total | 3 |
Building
| Bathroom Total | 3 |
| Bedrooms Total | 4 |
| Appliances | Refrigerator, Dishwasher, Microwave, Washer & Dryer |
| Constructed Date | 2007 |
| Construction Style Attachment | Detached |
| Cooling Type | Central Air Conditioning |
| Fire Protection | Security System, Smoke Detector Only |
| Fireplace Fuel | Gas |
| Fireplace Present | Yes |
| Fireplace Total | 2 |
| Fireplace Type | Unknown |
| Flooring Type | Carpeted, Hardwood, Tile |
| Heating Type | In Floor Heating, Forced Air, See Remarks |
| Roof Material | Asphalt Shingle |
| Roof Style | Unknown |
| Stories Total | 2 |
| Size Interior | 3,714 Ft2 |
| Type | House |
| Utility Water | Municipal Water |
Parking
| Attached Garage | 3 |
| Oversize |
Land
| Acreage | No |
| Landscape Features | Underground Sprinkler |
| Sewer | Municipal Sewage System |
| Size Irregular | 0.22 |
| Size Total | 0.22 Ac|under 1 Acre |
| Size Total Text | 0.22 Ac|under 1 Acre |
| Surface Water | Lake |
| Zoning Type | Unknown |
Rooms
| Level | Type | Length | Width | Dimensions |
|---|---|---|---|---|
| Second Level | Kitchen | 14'6'' x 25'8'' | ||
| Second Level | Great Room | 25'6'' x 22'1'' | ||
| Second Level | Bedroom | 13'1'' x 9'7'' | ||
| Second Level | 4pc Bathroom | 9'6'' x 5'6'' | ||
| Second Level | 5pc Ensuite Bath | 14'8'' x 10' | ||
| Second Level | Primary Bedroom | 14'1'' x 20' | ||
| Second Level | Living Room | 18'1'' x 18'9'' | ||
| Main Level | Laundry Room | 12'6'' x 10'2'' | ||
| Main Level | 4pc Bathroom | 8'5'' x 8'4'' | ||
| Main Level | Mud Room | 14'2'' x 6'4'' | ||
| Main Level | Bedroom | 12'5'' x 10' | ||
| Main Level | Foyer | 8'4'' x 6'6'' | ||
| Main Level | Bedroom | 13'1'' x 11'9'' | ||
| Main Level | Recreation Room | 18' x 18'9'' | ||
| Main Level | Games Room | 14'5'' x 28'7'' |
https://www.realtor.ca/real-estate/28645662/13341-kidston-road-unit-12-coldstream-mun-of-coldstream
Contact Us
Contact us for more information
