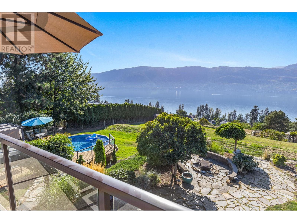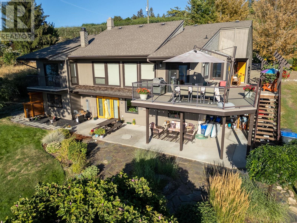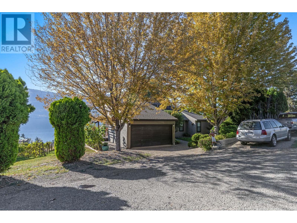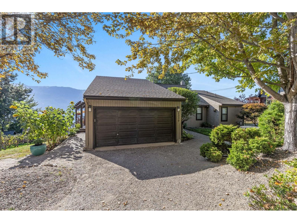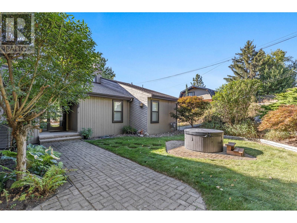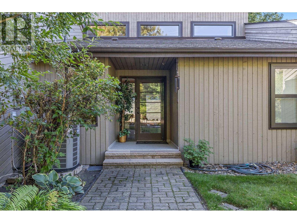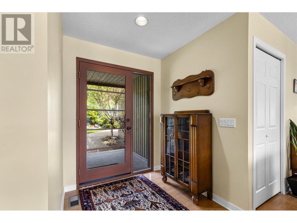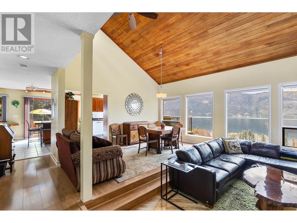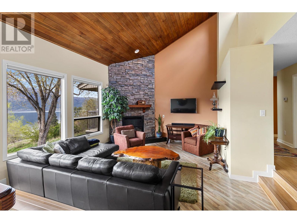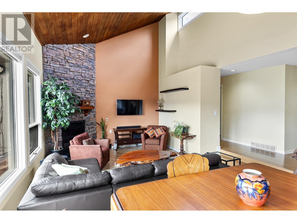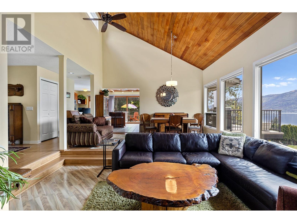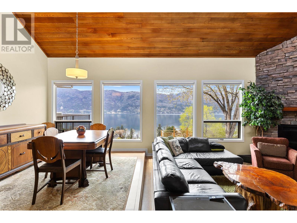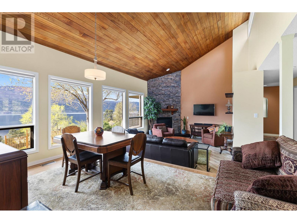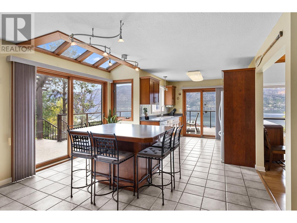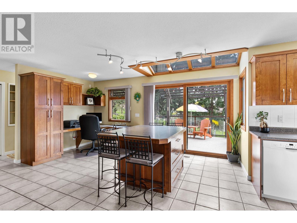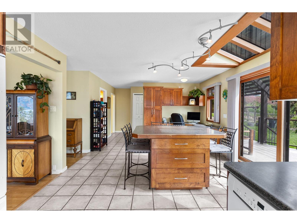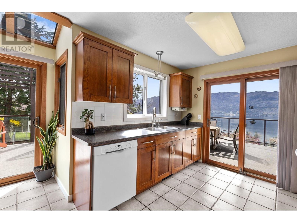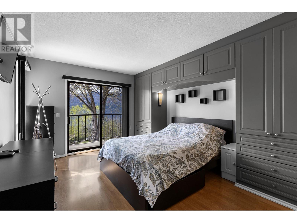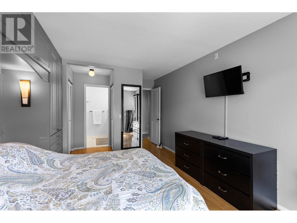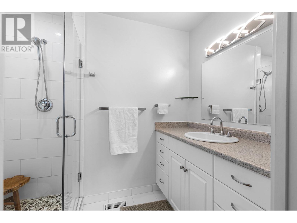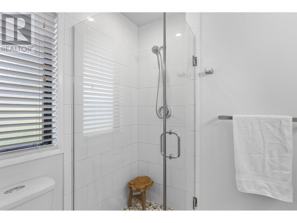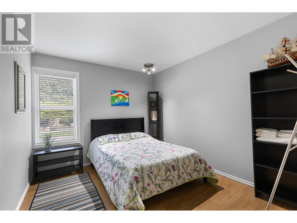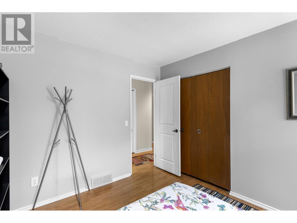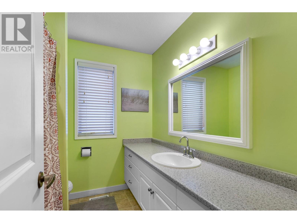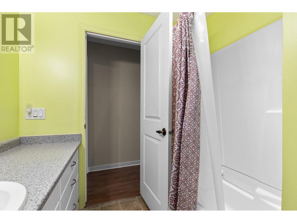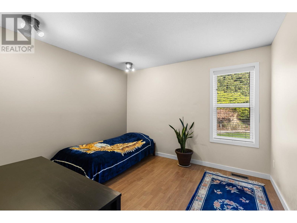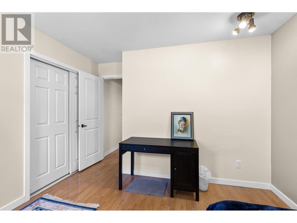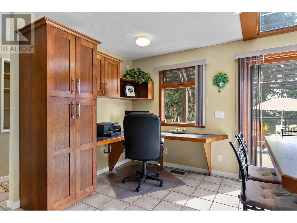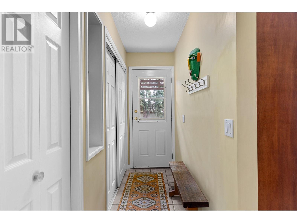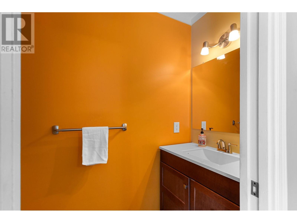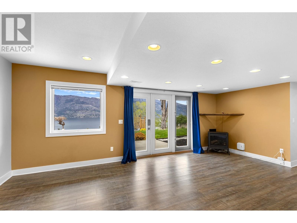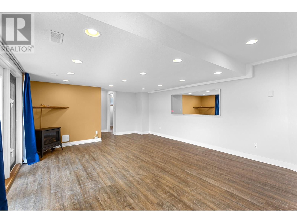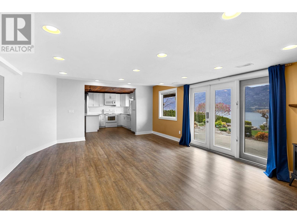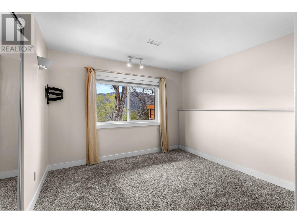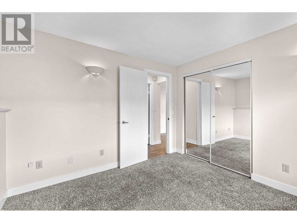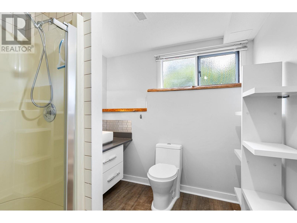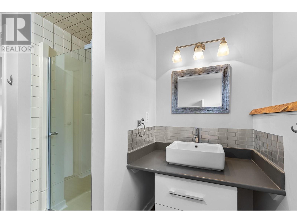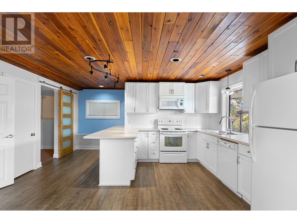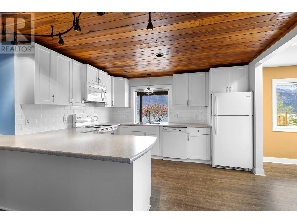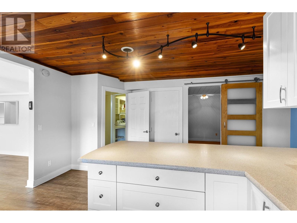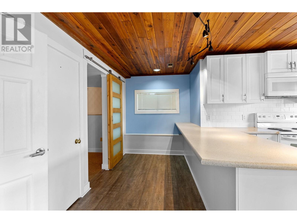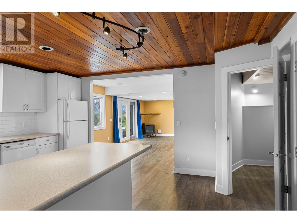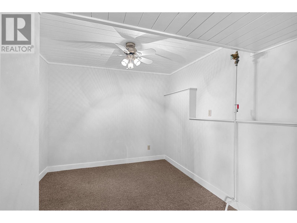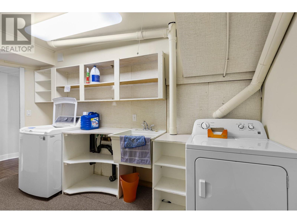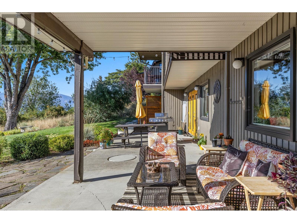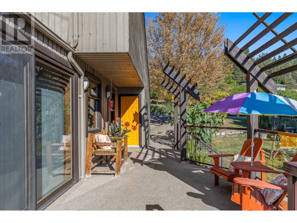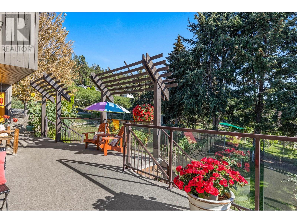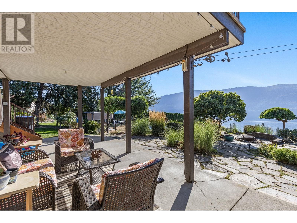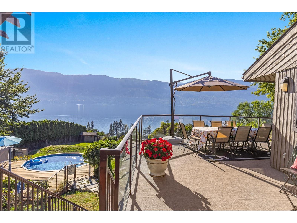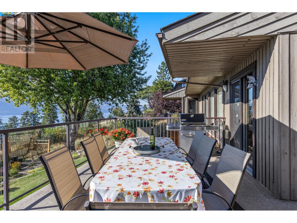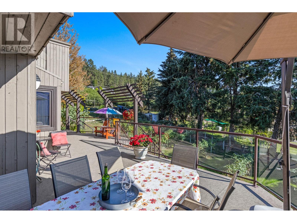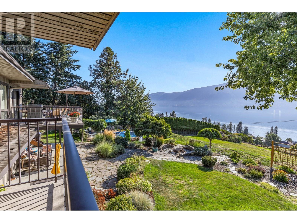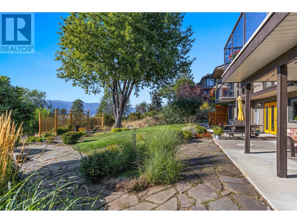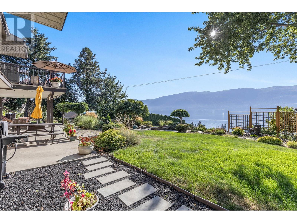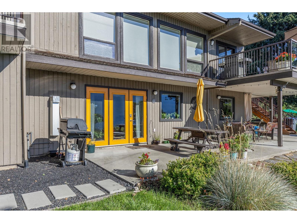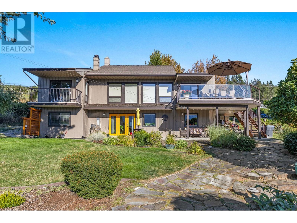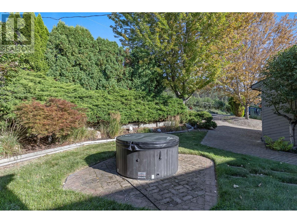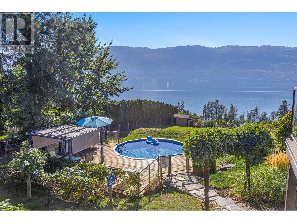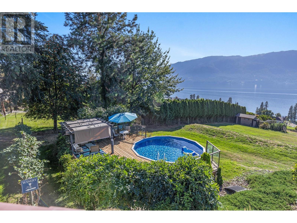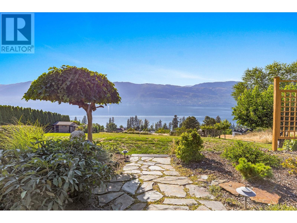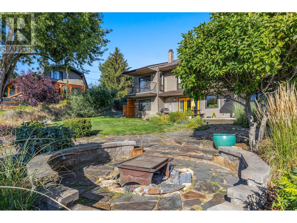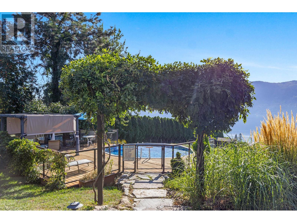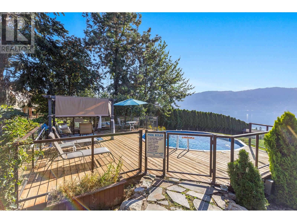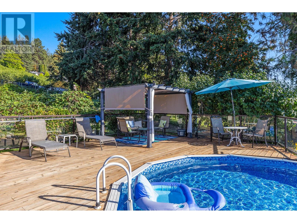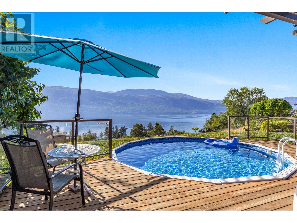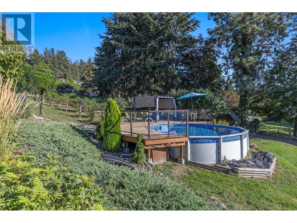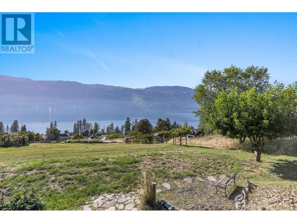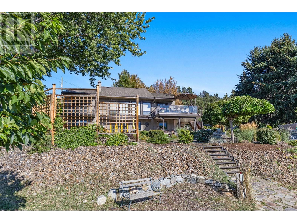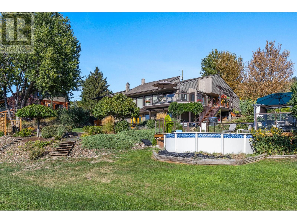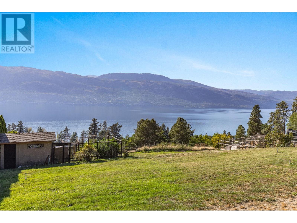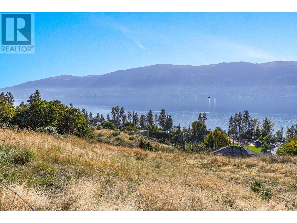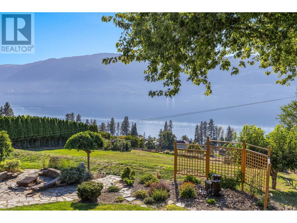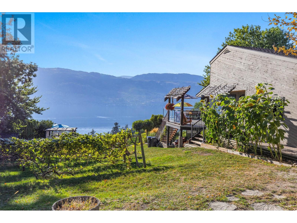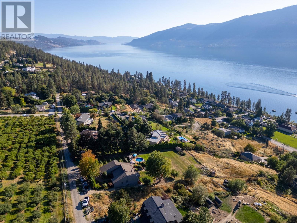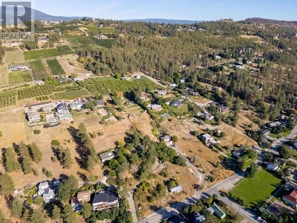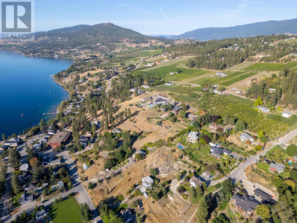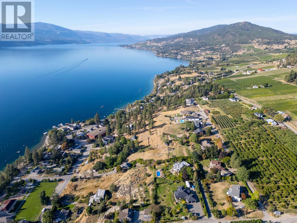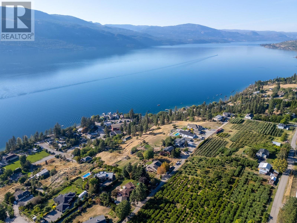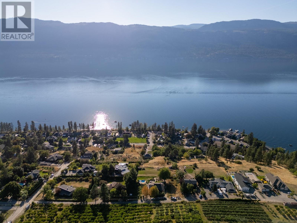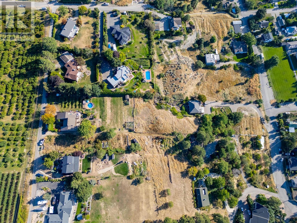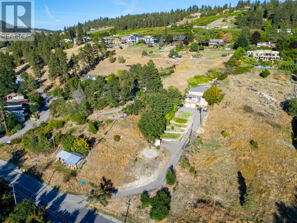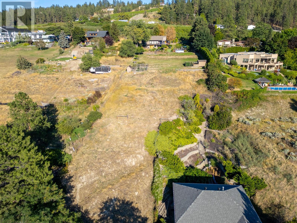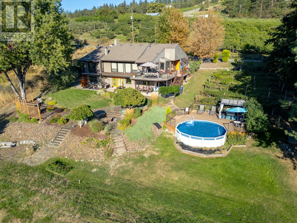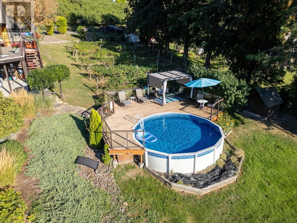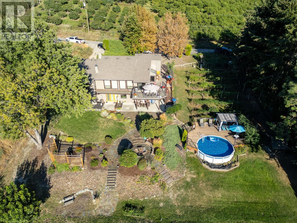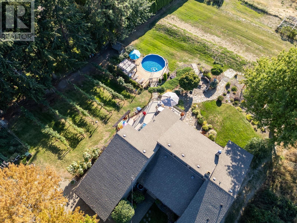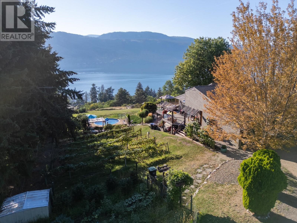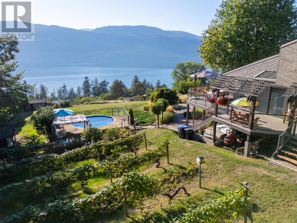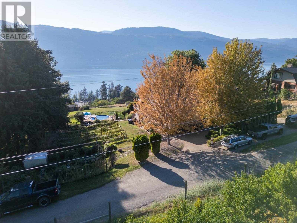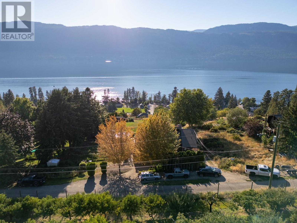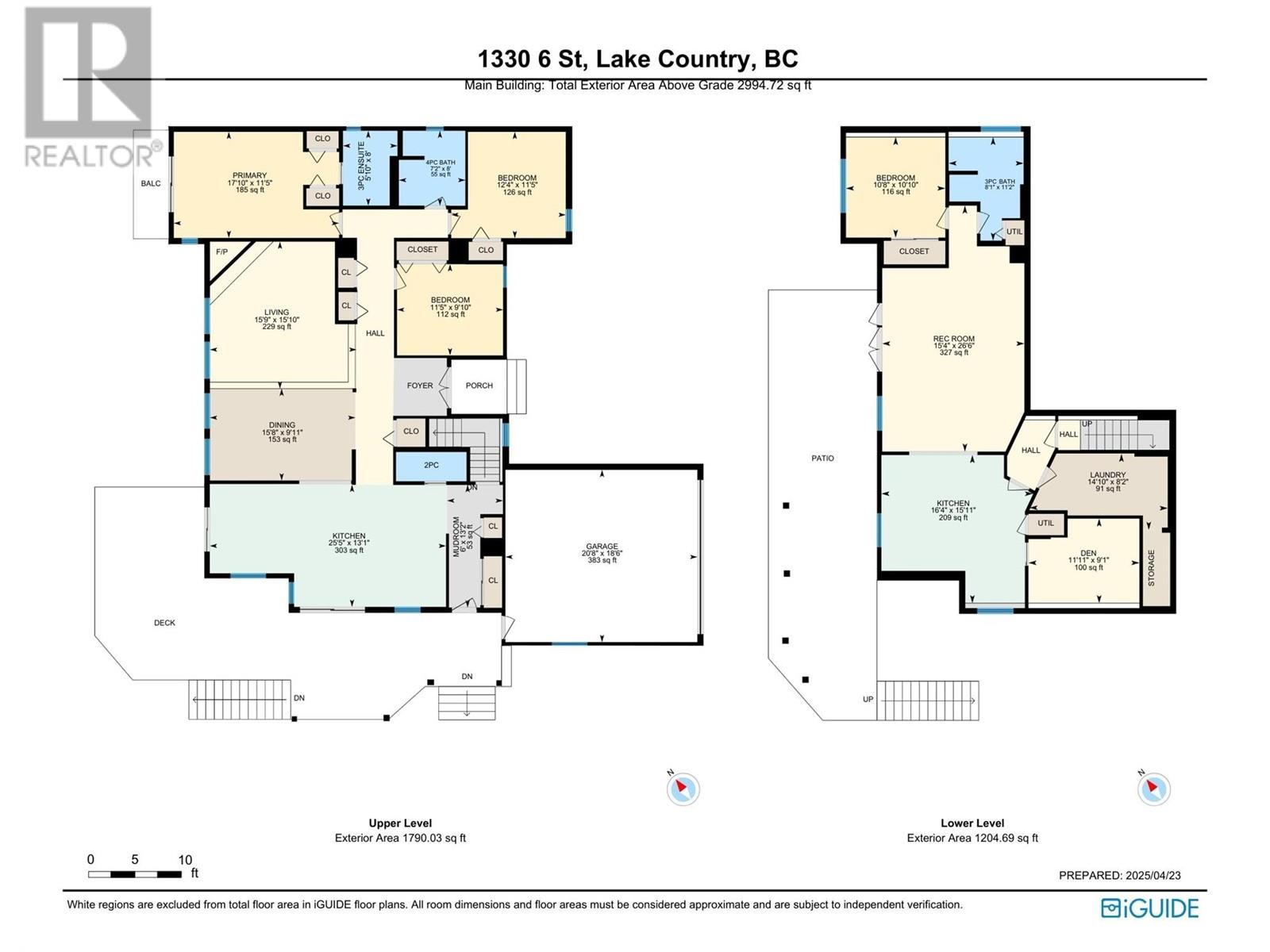4 Bedroom
3 Bathroom
2,994 ft2
Ranch
Above Ground Pool
Central Air Conditioning
Forced Air
Acreage
$1,649,000
Beautiful 4 bedroom + den, 4 bathroom, 2900+ sq.ft. lake-view home on a spacious 1.74 acre lot in the prestigious Okanagan Centre area of Lake Country! Off of a private no-thru laneway, you are greeted by expansive lake-views as you approach this the front of the property. The home itself is a west-coast contemporary style, with expansive living room ceilings that emphasize natural light. The main floor is perfect for families, with 3 bedrooms total. The master bedroom has beautiful lake-views, a private balcony area, and a private 3-pce ensuite bathroom. The other 2 bedrooms are serviced by a full bathroom. There is a dining room space that opens to the living room, and a kitchen/breakfast-nook area that provides great access to an oversized deck space, perfect for enjoying the west-facing, picturesque sunsets known in the Okanagan Valley. Downstairs, there is an in-law suite with a separate entrance, with 1 bedroom, a full bathroom, and a den! With 1.74 acres in size, this lot is perfect for those wanting space, gardening, privacy, and even room for horses, chickens, etc! The pool has a deck space around it, great for outdoor entertaining, while a hot-tub is at the front of the property. Okanagan Centre is known for its abundance of lakeshore amenities, boat-launch, wineries, cafes, and proximity into Lake Country. From this property, you are but a quick walk to the water through a trail just down the road that leads to Maddock avenue below. (id:60329)
Property Details
|
MLS® Number
|
10344985 |
|
Property Type
|
Single Family |
|
Neigbourhood
|
Lake Country South West |
|
Parking Space Total
|
2 |
|
Pool Type
|
Above Ground Pool |
|
View Type
|
Lake View, Mountain View |
Building
|
Bathroom Total
|
3 |
|
Bedrooms Total
|
4 |
|
Architectural Style
|
Ranch |
|
Constructed Date
|
1980 |
|
Construction Style Attachment
|
Detached |
|
Cooling Type
|
Central Air Conditioning |
|
Heating Type
|
Forced Air |
|
Roof Material
|
Asphalt Shingle |
|
Roof Style
|
Unknown |
|
Stories Total
|
2 |
|
Size Interior
|
2,994 Ft2 |
|
Type
|
House |
|
Utility Water
|
Municipal Water |
Parking
Land
|
Acreage
|
Yes |
|
Sewer
|
Septic Tank |
|
Size Irregular
|
1.74 |
|
Size Total
|
1.74 Ac|1 - 5 Acres |
|
Size Total Text
|
1.74 Ac|1 - 5 Acres |
|
Zoning Type
|
Unknown |
Rooms
| Level |
Type |
Length |
Width |
Dimensions |
|
Lower Level |
3pc Bathroom |
|
|
8'1'' x 11'2'' |
|
Lower Level |
Bedroom |
|
|
10'8'' x 10'10'' |
|
Lower Level |
Recreation Room |
|
|
15'4'' x 26'6'' |
|
Lower Level |
Laundry Room |
|
|
14'10'' x 8'2'' |
|
Lower Level |
Den |
|
|
11'11'' x 9'1'' |
|
Lower Level |
Kitchen |
|
|
16'4'' x 15'11'' |
|
Main Level |
Primary Bedroom |
|
|
11'5'' x 17'10'' |
|
Main Level |
3pc Ensuite Bath |
|
|
8' x 5'10'' |
|
Main Level |
4pc Bathroom |
|
|
8' x 7'2'' |
|
Main Level |
Bedroom |
|
|
11'5'' x 12'4'' |
|
Main Level |
Bedroom |
|
|
9'10'' x 11'5'' |
|
Main Level |
Living Room |
|
|
15'10'' x 15'9'' |
|
Main Level |
Dining Room |
|
|
9'11'' x 15'8'' |
|
Main Level |
Kitchen |
|
|
13'1'' x 25'5'' |
Utilities
|
Electricity
|
Available |
|
Natural Gas
|
Available |
https://www.realtor.ca/real-estate/28217581/1330-sixth-street-lake-country-lake-country-south-west
