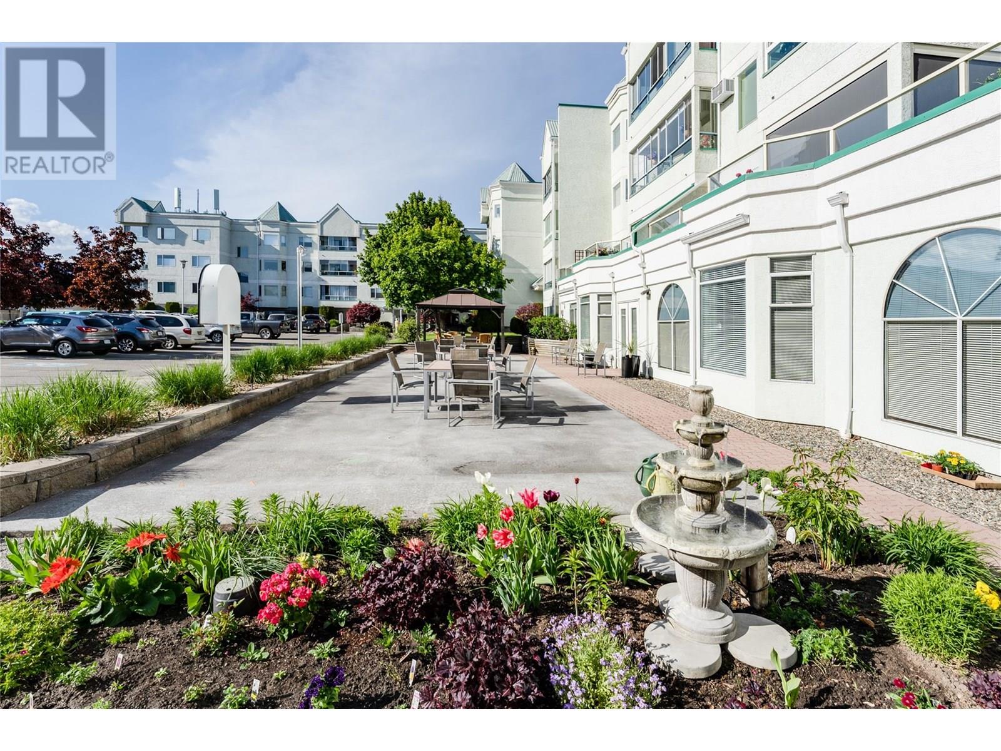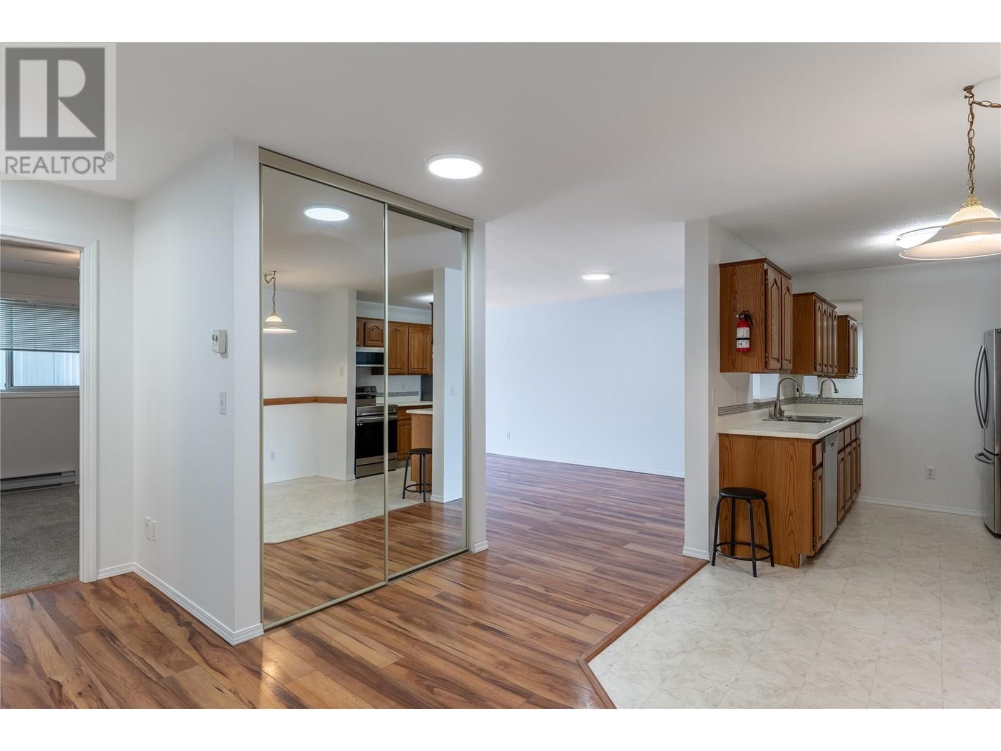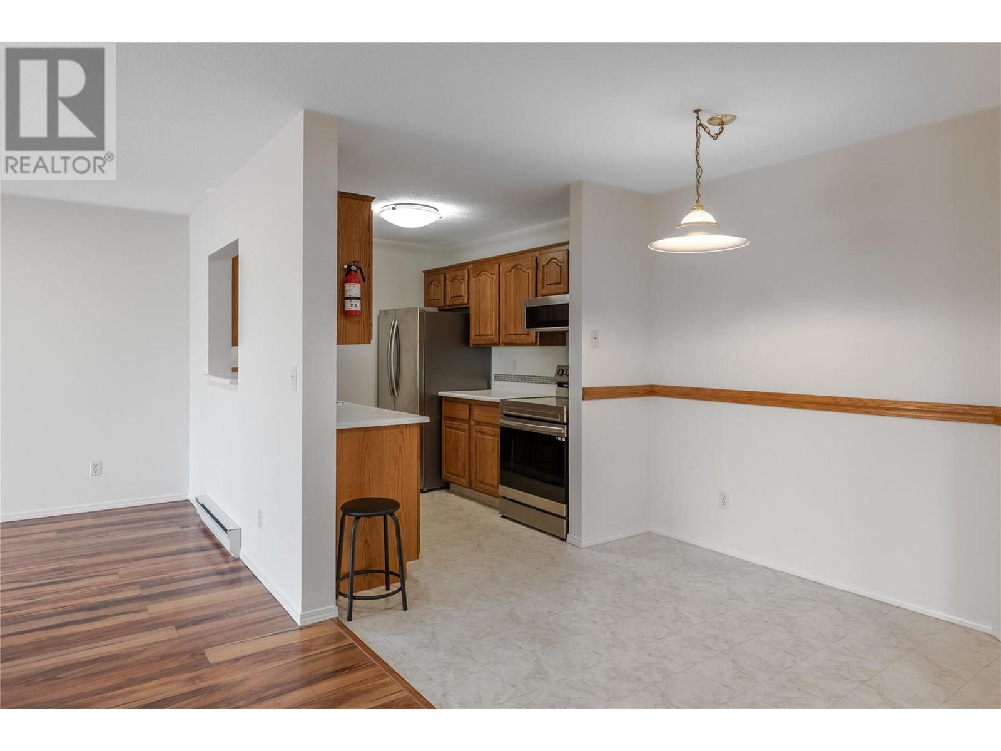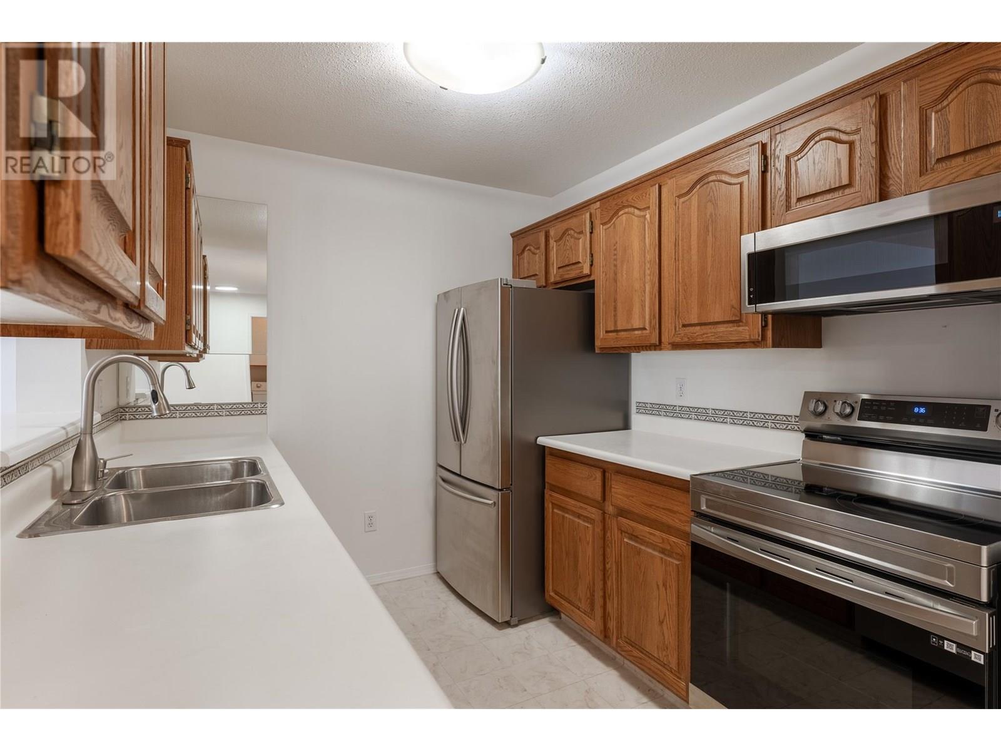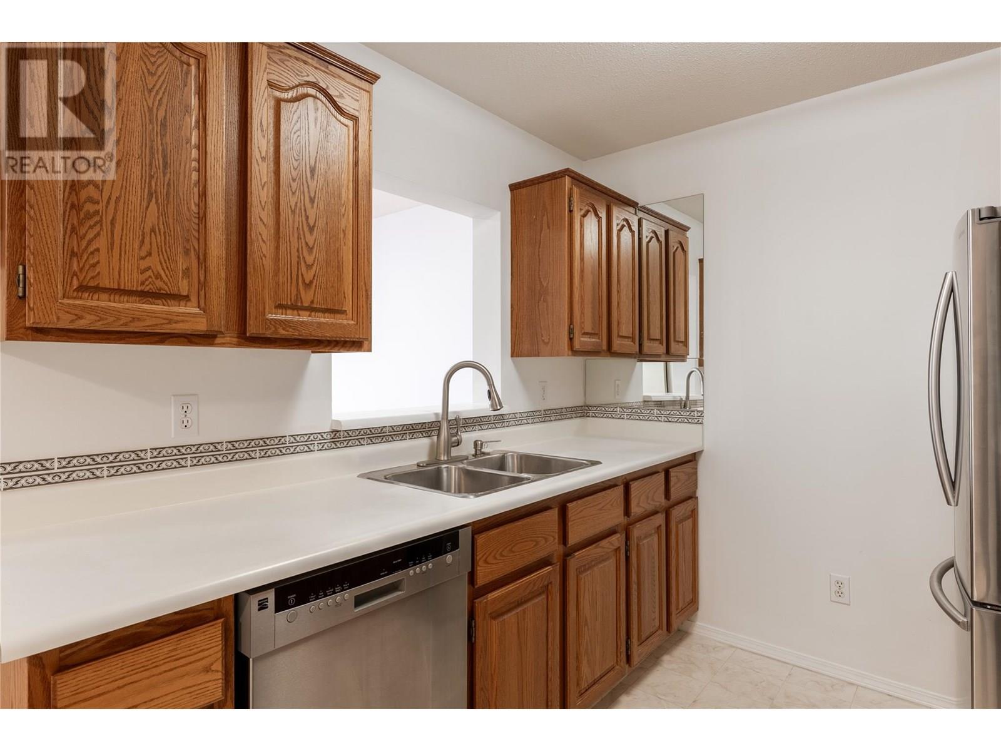1329 Klo Road Unit# 307 Kelowna, British Columbia V1W 3N9
$239,000Maintenance,
$377.37 Monthly
Maintenance,
$377.37 MonthlyGordon Park Village 2 bedroom, 2 bathroom. Quick Possession is possible. This is a super clean east facing unit. This is the quiet side of the building with a mountain view. This home shows well with a larger enclosed balcony, newer appliances, nice flooring, fresh paint. A prime location with amenities. There is a common meeting area with a kitchen. It is used for regular coffee times and also for some potlucks. There is a pool table room, a small gym and a fully equipped woodwork shop. This is very affordable housing. There is great storage. The storage locker is just steps down the hall. There is more storage in your secured garage stall. With this home you have one bay of a double garage, allowing easy storage of tires, tools etc. This is a 50+ building. No rentals are allowed. Buyers must purchase with cash and no mortgages are allowed. Buyers are purchasing a membership in Gordon Park Housing Society with the exclusive right to occupy unit #307. You get a lot for your money here. Come and look. (id:60329)
Property Details
| MLS® Number | 10356097 |
| Property Type | Single Family |
| Neigbourhood | Springfield/Spall |
| Community Name | Gordon Park Village |
| Community Features | Pets Not Allowed, Rentals Not Allowed, Seniors Oriented |
| Parking Space Total | 1 |
| Storage Type | Storage, Locker |
| View Type | Mountain View |
Building
| Bathroom Total | 2 |
| Bedrooms Total | 2 |
| Architectural Style | Other |
| Constructed Date | 1991 |
| Cooling Type | Wall Unit |
| Exterior Finish | Stucco |
| Heating Fuel | Electric |
| Heating Type | Baseboard Heaters |
| Stories Total | 1 |
| Size Interior | 1,082 Ft2 |
| Type | Apartment |
| Utility Water | Municipal Water |
Parking
| See Remarks | |
| Underground |
Land
| Acreage | No |
| Sewer | Municipal Sewage System |
| Size Total Text | Under 1 Acre |
| Zoning Type | Unknown |
Rooms
| Level | Type | Length | Width | Dimensions |
|---|---|---|---|---|
| Main Level | Other | 8' x 11'7'' | ||
| Main Level | Laundry Room | 5'3'' x 5'5'' | ||
| Main Level | Bedroom | 9'2'' x 12'0'' | ||
| Main Level | Primary Bedroom | 10'10'' x 12' | ||
| Main Level | 3pc Bathroom | 5'4'' x 7'6'' | ||
| Main Level | 3pc Ensuite Bath | 4'11'' x 8'11'' | ||
| Main Level | Kitchen | 8'0'' x 9'1'' | ||
| Main Level | Living Room | 12'1'' x 25'0'' |
https://www.realtor.ca/real-estate/28613755/1329-klo-road-unit-307-kelowna-springfieldspall
Contact Us
Contact us for more information
