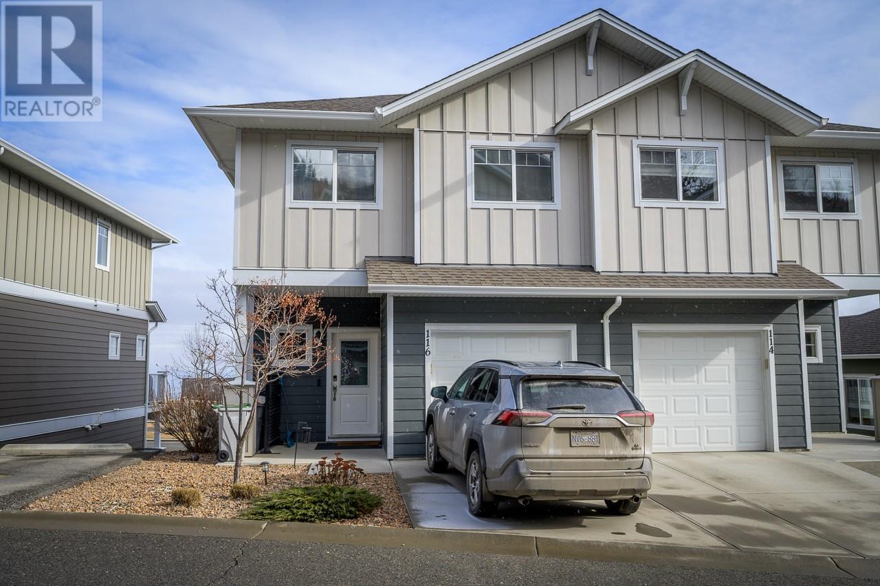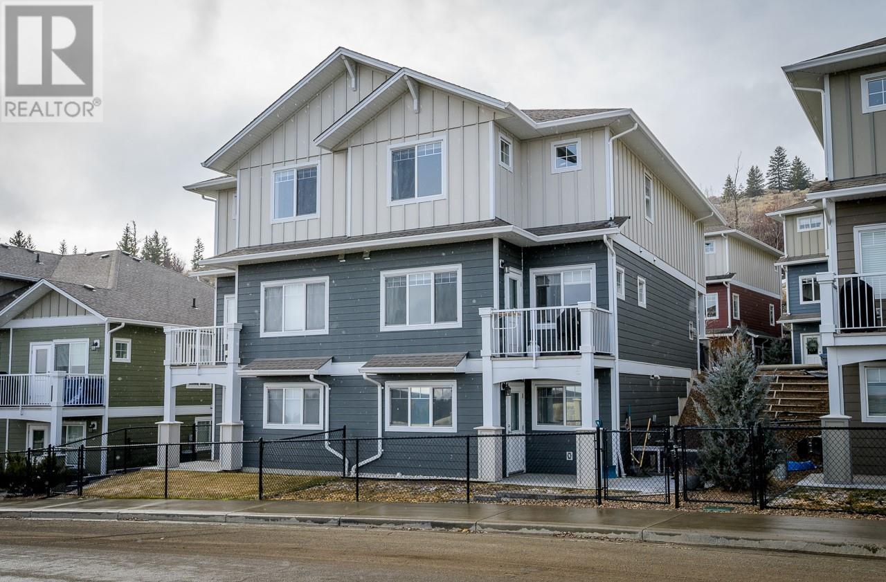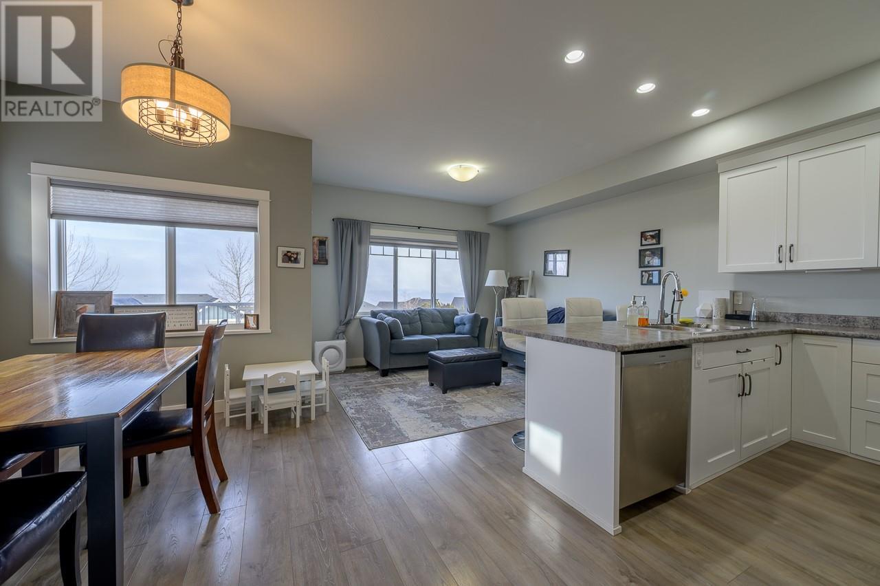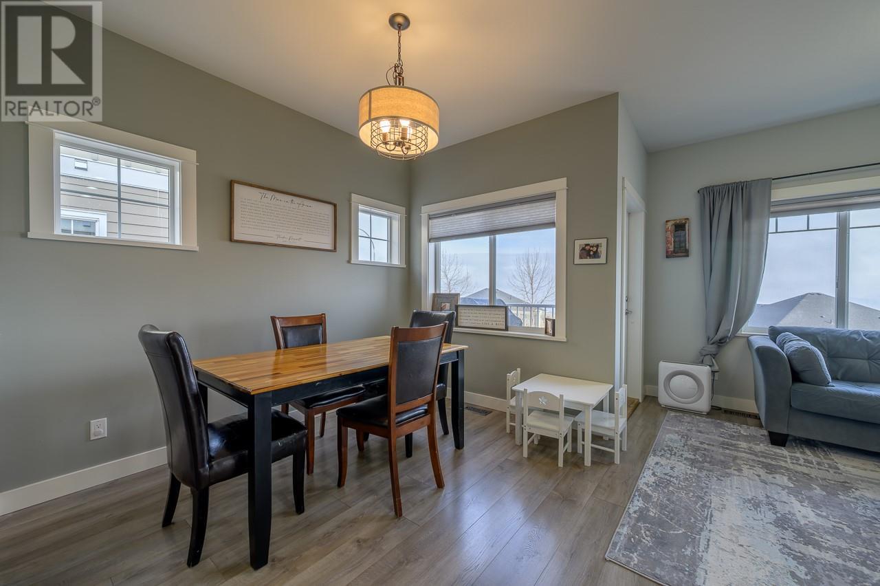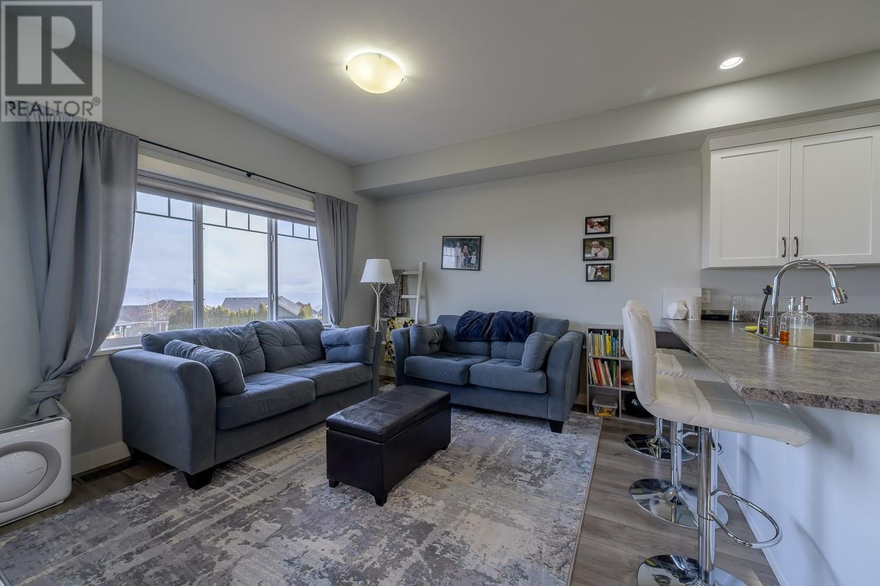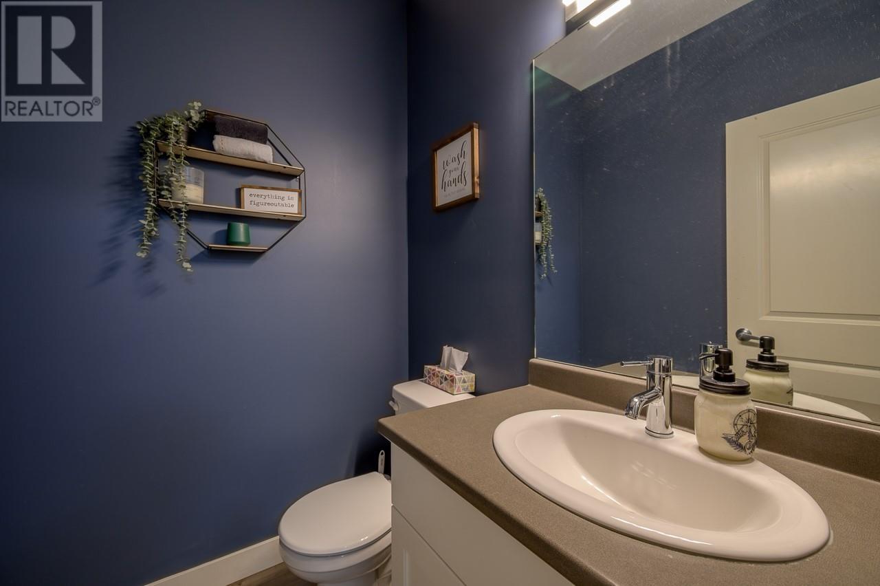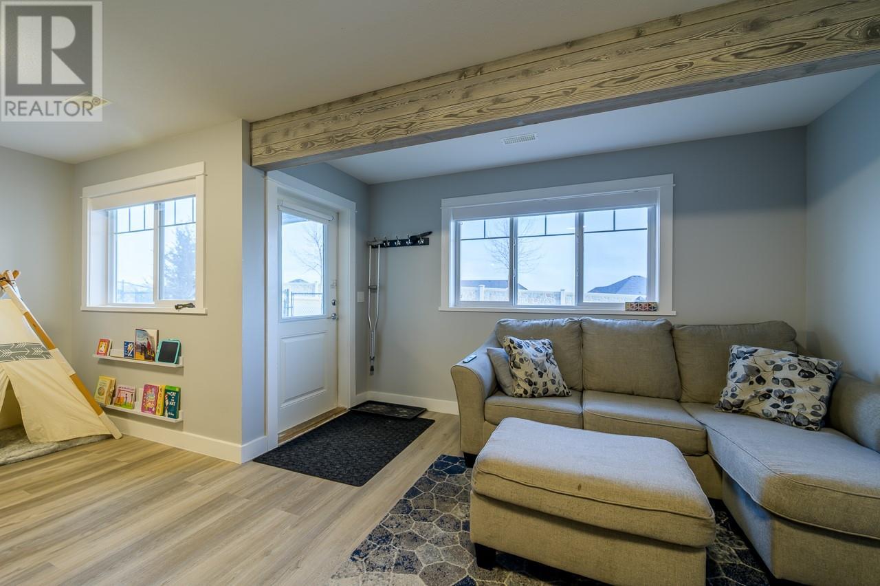1325 Aberdeen Drive Unit# 116 Kamloops, British Columbia V1S 0C7
$675,000Maintenance, Insurance, Ground Maintenance, Property Management
$450 Monthly
Maintenance, Insurance, Ground Maintenance, Property Management
$450 MonthlyMove-in ready 3-bedroom, 4-bathroom townhome in desirable Upper Aberdeen with stunning views and a fully finished walk-out basement. The bright, open main floor features new flooring, stainless steel appliances, and a spacious kitchen with sit-up island. Upstairs offers 3 large bedrooms, including a generous primary with walk-in closet and 5-piece ensuite, plus full bath and laundry with storage. The walk-out basement includes a modern family room, full bathroom, and tons of storage. 1-car garage + driveway, steps to Pacific Way Elementary, daycare, and transit. Pets and rentals allowed with restrictions. Strata fee $450/month. Clean, modern, and ready to go! (id:60329)
Property Details
| MLS® Number | 10343785 |
| Property Type | Single Family |
| Neigbourhood | Aberdeen |
| Community Name | LIVINGSTON COURT |
| Amenities Near By | Park |
| Community Features | Pets Allowed |
| Parking Space Total | 1 |
| Storage Type | Storage, Locker |
| View Type | View (panoramic) |
Building
| Bathroom Total | 4 |
| Bedrooms Total | 3 |
| Appliances | Range, Refrigerator, Dishwasher, Microwave, Washer & Dryer |
| Architectural Style | Split Level Entry |
| Constructed Date | 2015 |
| Construction Style Attachment | Attached |
| Construction Style Split Level | Other |
| Cooling Type | Central Air Conditioning |
| Flooring Type | Mixed Flooring |
| Half Bath Total | 1 |
| Heating Type | Forced Air, See Remarks |
| Roof Material | Asphalt Shingle |
| Roof Style | Unknown |
| Stories Total | 3 |
| Size Interior | 2,130 Ft2 |
| Type | Row / Townhouse |
| Utility Water | Municipal Water |
Parking
| Attached Garage | 1 |
Land
| Access Type | Easy Access |
| Acreage | No |
| Fence Type | Fence |
| Land Amenities | Park |
| Landscape Features | Landscaped, Underground Sprinkler |
| Sewer | Municipal Sewage System |
| Size Total Text | Under 1 Acre |
| Zoning Type | Unknown |
Rooms
| Level | Type | Length | Width | Dimensions |
|---|---|---|---|---|
| Second Level | Bedroom | 9'0'' x 11'6'' | ||
| Second Level | Bedroom | 9'6'' x 10'6'' | ||
| Second Level | Laundry Room | 5'0'' x 9'0'' | ||
| Second Level | Primary Bedroom | 15'0'' x 13'0'' | ||
| Second Level | 5pc Ensuite Bath | Measurements not available | ||
| Second Level | 4pc Bathroom | Measurements not available | ||
| Basement | 4pc Bathroom | Measurements not available | ||
| Basement | Family Room | 20' x 22' | ||
| Main Level | Living Room | 11'0'' x 12'0'' | ||
| Main Level | Dining Room | 7'6'' x 10'0'' | ||
| Main Level | Kitchen | 10'6'' x 9'6'' | ||
| Main Level | 2pc Bathroom | Measurements not available |
https://www.realtor.ca/real-estate/28178408/1325-aberdeen-drive-unit-116-kamloops-aberdeen
Contact Us
Contact us for more information
