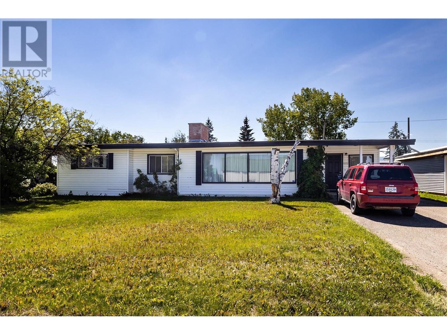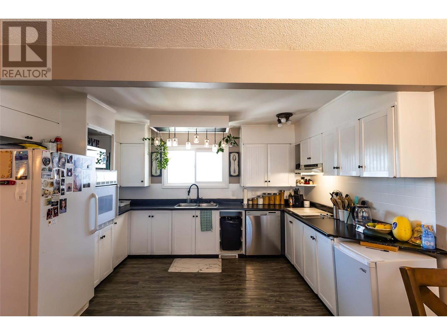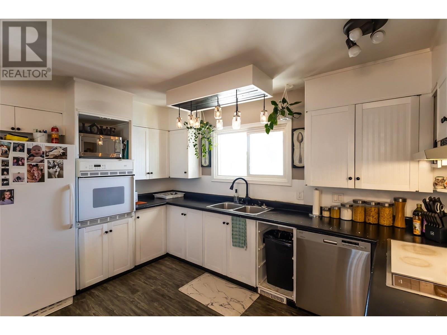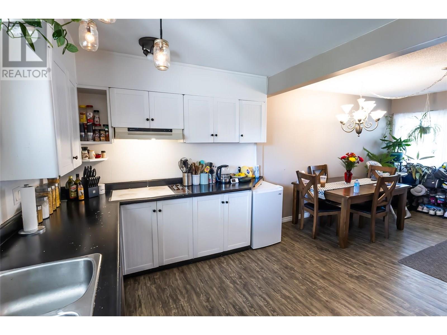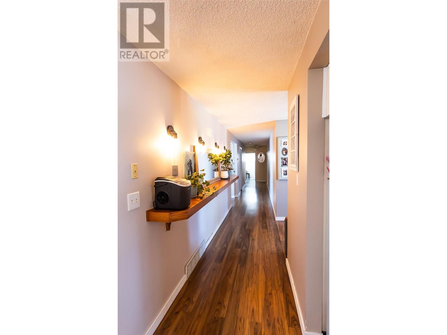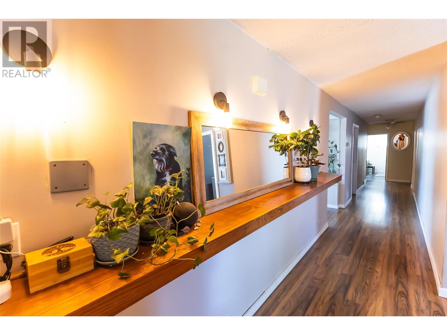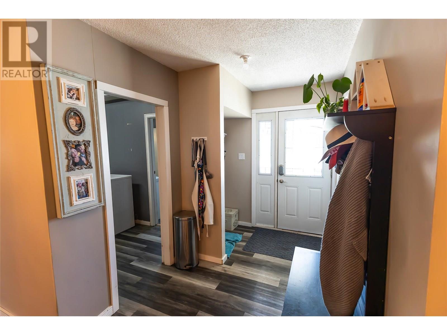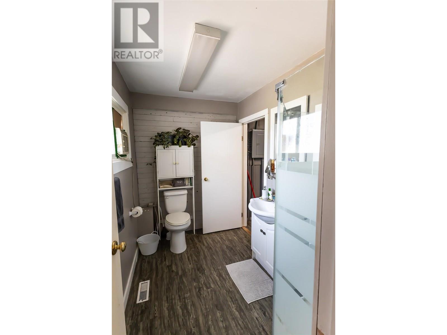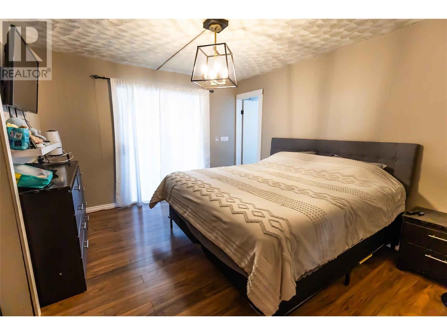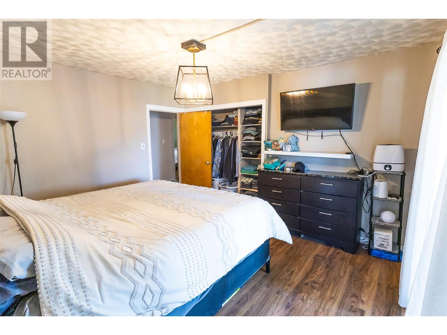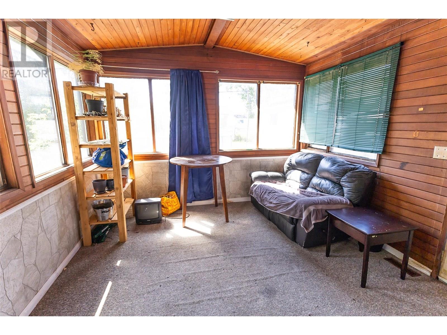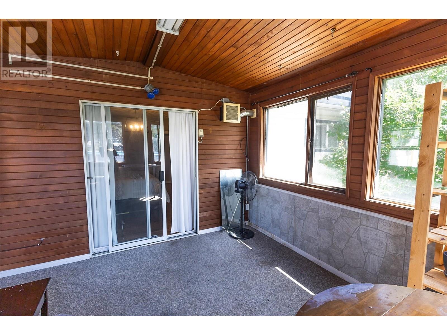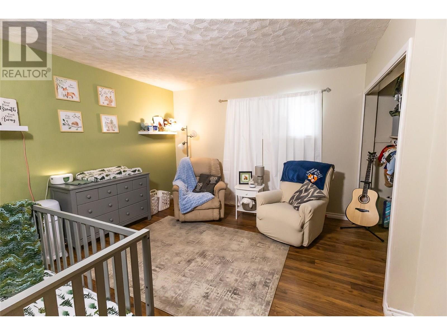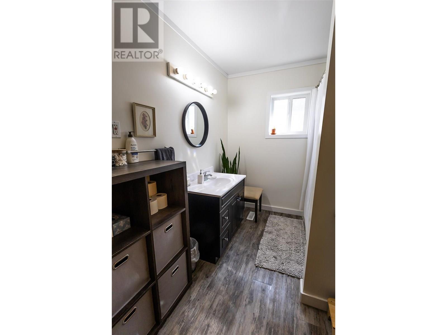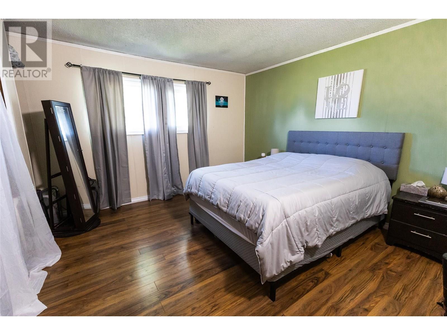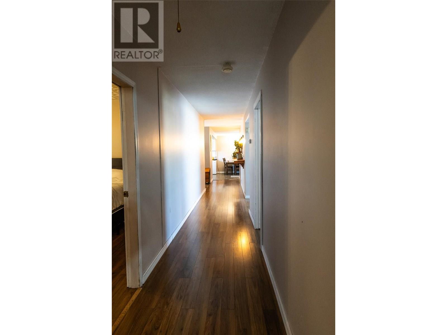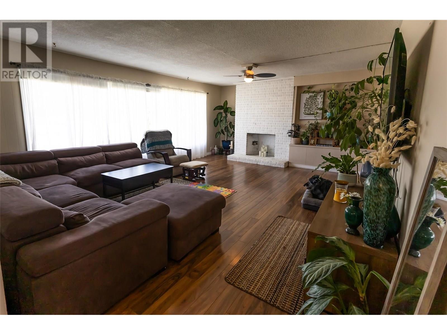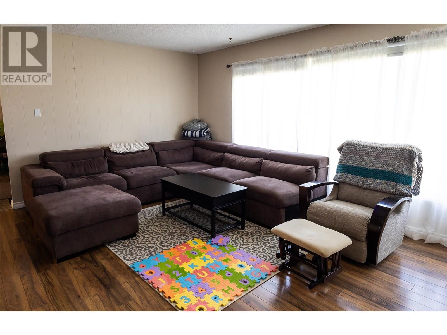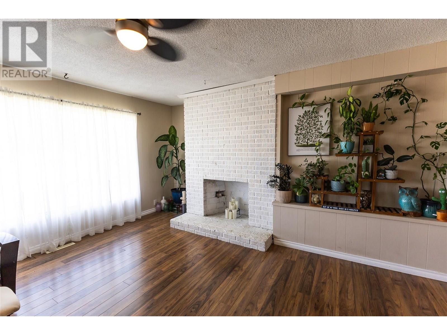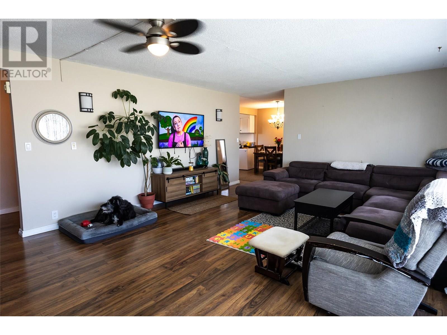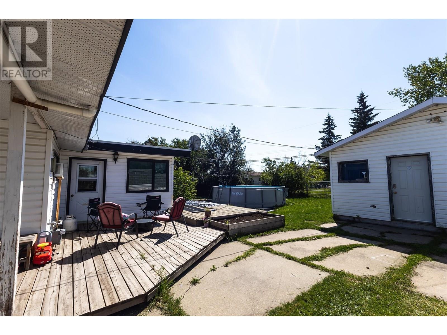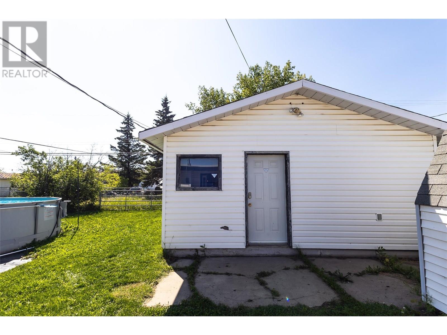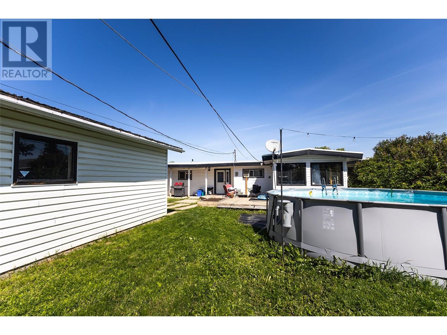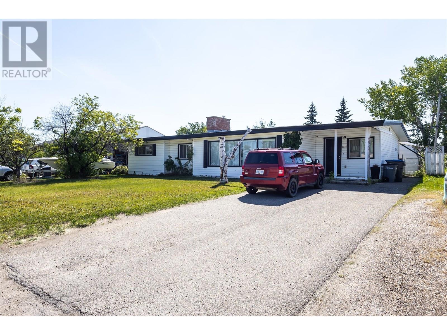4 Bedroom
2 Bathroom
1,802 ft2
Bungalow
Forced Air, See Remarks
$269,000
BRIGHT & WELCOMING Rancher in Tremblay!! This SPACIOUS four-bedroom, two-bathroom RANCHER is tucked into the peaceful Tremblay area that is close to the hospital and college! This home offers a layout that’s both functional and full of character. From the spacious, sun-filled living room to the extra-wide hallways, this home has a warm and easy flow that makes it stand out and feel extremely spacious. The primary bedroom includes a bonus sunroom, your own private nook for relaxing or soaking up the morning light. Outside, the fully fenced backyard features a large south-facing deck that captures the sun all day long, perfect for summer lounging or entertaining. Plus, there’s a detached garage for added storage or workspace. If you’re looking for a unique home with space, light, and charm,this is the one. Come take a look! (id:60329)
Property Details
|
MLS® Number
|
10357839 |
|
Property Type
|
Single Family |
|
Neigbourhood
|
Dawson Creek |
|
Community Features
|
Pets Allowed |
|
Parking Space Total
|
1 |
Building
|
Bathroom Total
|
2 |
|
Bedrooms Total
|
4 |
|
Architectural Style
|
Bungalow |
|
Basement Type
|
Crawl Space |
|
Constructed Date
|
1957 |
|
Construction Style Attachment
|
Detached |
|
Exterior Finish
|
Vinyl Siding |
|
Heating Type
|
Forced Air, See Remarks |
|
Roof Material
|
Tar & Gravel |
|
Roof Style
|
Unknown |
|
Stories Total
|
1 |
|
Size Interior
|
1,802 Ft2 |
|
Type
|
House |
|
Utility Water
|
Municipal Water |
Parking
Land
|
Acreage
|
No |
|
Sewer
|
Municipal Sewage System |
|
Size Irregular
|
0.19 |
|
Size Total
|
0.19 Ac|under 1 Acre |
|
Size Total Text
|
0.19 Ac|under 1 Acre |
|
Zoning Type
|
Unknown |
Rooms
| Level |
Type |
Length |
Width |
Dimensions |
|
Main Level |
Sunroom |
|
|
12'0'' x 12'0'' |
|
Main Level |
Laundry Room |
|
|
8'9'' x 6'6'' |
|
Main Level |
4pc Bathroom |
|
|
Measurements not available |
|
Main Level |
3pc Bathroom |
|
|
Measurements not available |
|
Main Level |
Dining Room |
|
|
5'5'' x 11'7'' |
|
Main Level |
Bedroom |
|
|
12'4'' x 11'7'' |
|
Main Level |
Bedroom |
|
|
11'11'' x 11'9'' |
|
Main Level |
Bedroom |
|
|
12'9'' x 8'8'' |
|
Main Level |
Primary Bedroom |
|
|
12'6'' x 10'11'' |
|
Main Level |
Kitchen |
|
|
12'10'' x 9'0'' |
|
Main Level |
Living Room |
|
|
20'8'' x 14'9'' |
https://www.realtor.ca/real-estate/28671144/1325-115-avenue-dawson-creek-dawson-creek
