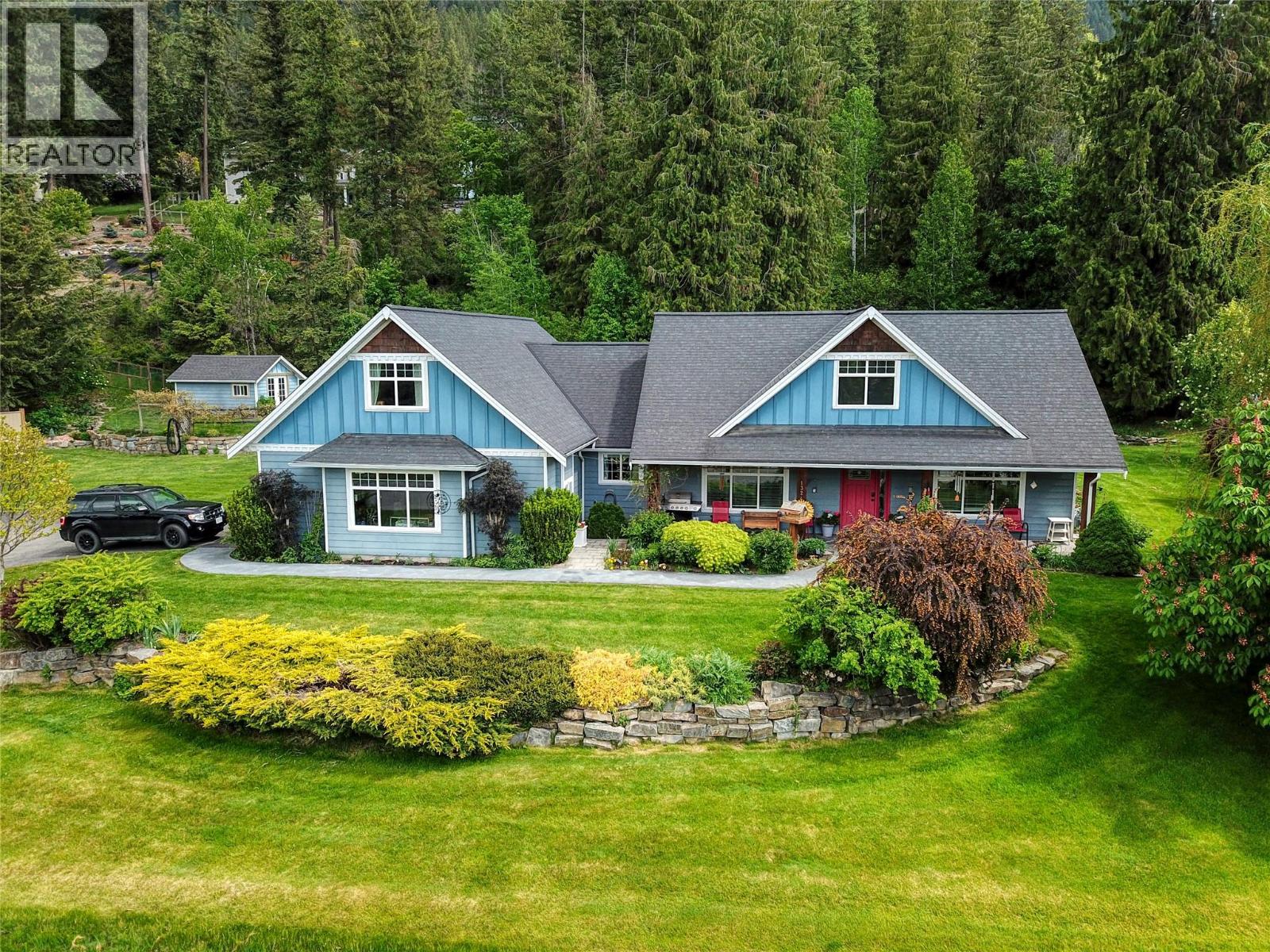3 Bedroom
2 Bathroom
2,713 ft2
Ranch
Fireplace
Central Air Conditioning
Forced Air, Heat Pump, See Remarks
Underground Sprinkler
$769,000
This beautifully maintained rancher sits on a 1-acre level lot on a quiet no-thru road in the desirable Edgemont neighbourhood. Close to walking trails and shopping, this inspiring property features a nicely landscaped yard with stone retaining wall, flowers, grapes, plum tree, a cute garden shed, underground irrigation, a treed buffer area, and a new privacy fence. The open-concept main floor features a custom kitchen with new granite countertops, new stainless steel gas dual oven range and dishwasher, large island, and generous pantry space. A unique and desirable feature is the bright and cheery solarium/sunroom off the dining area that’s perfect for a morning coffee or entertaining guests, cultivating indoor plants, Outside, there’s a stamped concrete patio, +gas BBQ hookup making outdoor entertaining a breeze. The main level includes the master suite, spare bedroom, laundry, and den/tv room, while upstairs offers a large flex space and an additional bedroom. This no-stairs-required home is designed for accessibility with extra-wide hallways and doorways. Other highlights include hardwood flooring, new hot water on demand system, new carpeting and full interior repaint, a gas fireplace with handpicked local river rock and reclaimed wood mantle, and an oversized double garage. With plenty of parking for an RV or boat and room to expand with a detached shop or garden, this property is a must-see! Be sure to book an in-person viewing today! (id:60329)
Property Details
|
MLS® Number
|
10363861 |
|
Property Type
|
Single Family |
|
Neigbourhood
|
Creston |
|
Features
|
Central Island, Wheelchair Access |
|
Parking Space Total
|
6 |
|
View Type
|
City View, Mountain View |
Building
|
Bathroom Total
|
2 |
|
Bedrooms Total
|
3 |
|
Appliances
|
Refrigerator, Dishwasher, Dryer, Range - Gas, Hot Water Instant, Microwave, Washer |
|
Architectural Style
|
Ranch |
|
Basement Type
|
Crawl Space |
|
Constructed Date
|
2006 |
|
Construction Style Attachment
|
Detached |
|
Cooling Type
|
Central Air Conditioning |
|
Fireplace Present
|
Yes |
|
Fireplace Total
|
1 |
|
Fireplace Type
|
Free Standing Metal |
|
Flooring Type
|
Carpeted, Hardwood |
|
Heating Type
|
Forced Air, Heat Pump, See Remarks |
|
Roof Material
|
Asphalt Shingle |
|
Roof Style
|
Unknown |
|
Stories Total
|
1 |
|
Size Interior
|
2,713 Ft2 |
|
Type
|
House |
|
Utility Water
|
Municipal Water |
Parking
Land
|
Acreage
|
No |
|
Landscape Features
|
Underground Sprinkler |
|
Sewer
|
Septic Tank |
|
Size Irregular
|
0.99 |
|
Size Total
|
0.99 Ac|under 1 Acre |
|
Size Total Text
|
0.99 Ac|under 1 Acre |
|
Zoning Type
|
Unknown |
Rooms
| Level |
Type |
Length |
Width |
Dimensions |
|
Second Level |
Bedroom |
|
|
15'1'' x 12'9'' |
|
Second Level |
Recreation Room |
|
|
26'6'' x 12'9'' |
|
Main Level |
Laundry Room |
|
|
8'9'' x 8'4'' |
|
Main Level |
3pc Bathroom |
|
|
Measurements not available |
|
Main Level |
Family Room |
|
|
15'7'' x 11'9'' |
|
Main Level |
Bedroom |
|
|
12'6'' x 11'8'' |
|
Main Level |
Other |
|
|
10'0'' x 6'8'' |
|
Main Level |
4pc Ensuite Bath |
|
|
110'6'' x 10'0'' |
|
Main Level |
Primary Bedroom |
|
|
17'5'' x 13'9'' |
|
Main Level |
Sunroom |
|
|
14'10'' x 12'6'' |
|
Main Level |
Living Room |
|
|
20'0'' x 11'9'' |
|
Main Level |
Kitchen |
|
|
25'5'' x 16'0'' |
Utilities
|
Electricity
|
Available |
|
Natural Gas
|
Available |
|
Water
|
Available |
https://www.realtor.ca/real-estate/28911770/1324-8th-avenue-n-creston-creston












































