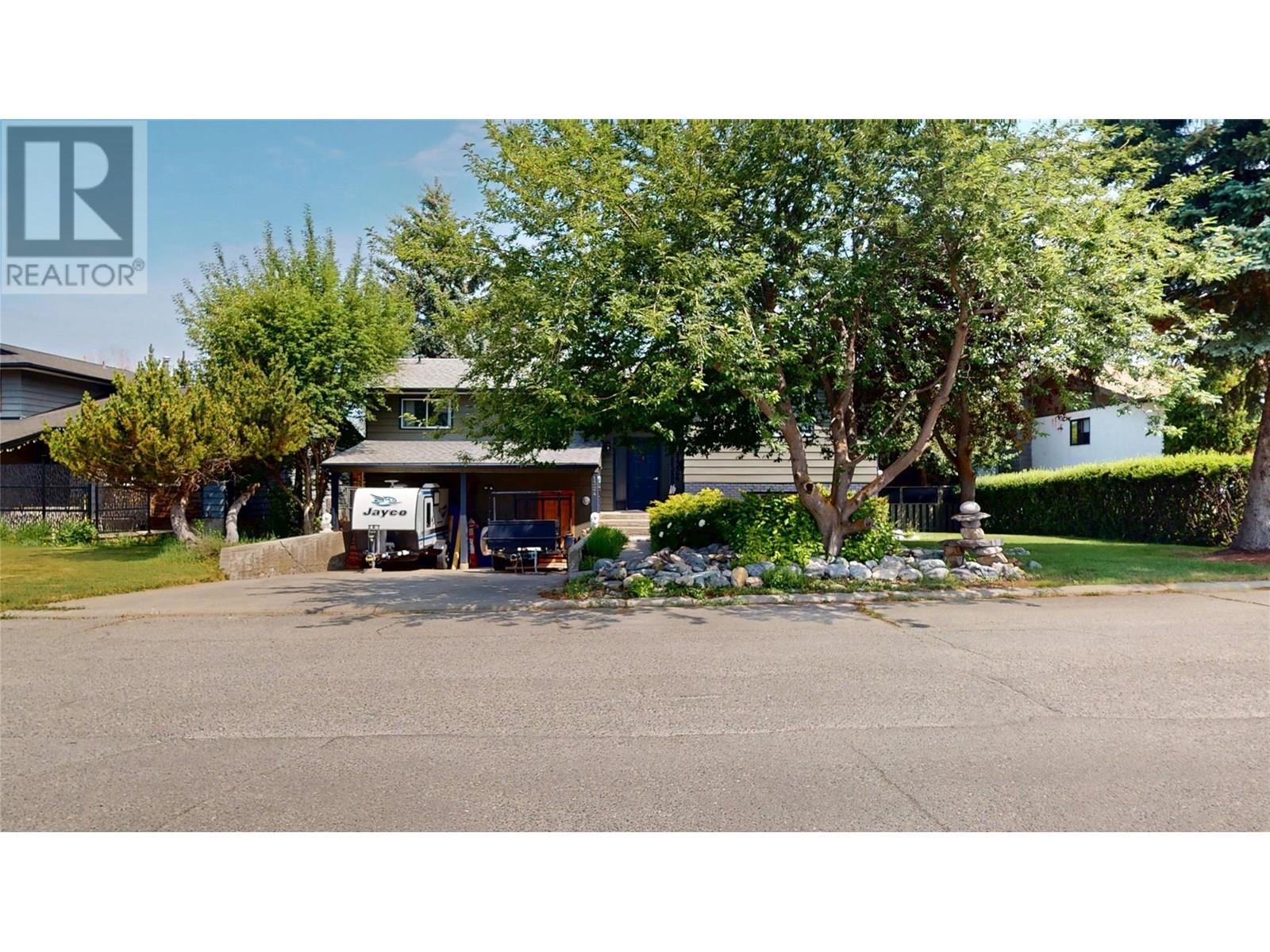4 Bedroom
3 Bathroom
2,170 ft2
Fireplace
Forced Air, See Remarks
Landscaped, Level
$629,900
Welcome to 1324 14th St S in the desirable Southview area—this fully renovated home offers 3 bedrooms, including a spacious primary suite with walk-in closet and ensuite. The main level features thick natural hardwood floors, a bright open-concept layout, and a stunning new kitchen with granite countertops and custom cabinetry. Just off the kitchen, step onto the large deck to enjoy peaceful morning coffee and take in the beautiful mountain views. The living room is warm and welcoming with a new wood-burning fireplace and flows seamlessly into the dining area. The main bathroom has been beautifully updated with a custom-tiled walk-in shower. Downstairs features a cozy gas fireplace, 3-piece bathroom, a fourth bedroom or office, a generous laundry area, and a workshop space created by enclosing part of the carport, with access to the front. There’s also a separate door from the basement leading to the backyard, where you'll find another covered outdoor workspace. The private and expansive 0.29-acre yard is fully fenced and includes a covered hot tub, pergola-covered dining area, a fire pit zone with a wood stove, a garden shed, and underground sprinklers in both the front and back—perfect for easy maintenance and year-round enjoyment. With new appliances, fresh paint inside and out, and located in a fantastic neighborhood, this move-in-ready home is a must-see—book your showing today! (id:60329)
Property Details
|
MLS® Number
|
10352204 |
|
Property Type
|
Single Family |
|
Neigbourhood
|
Cranbrook South |
|
Amenities Near By
|
Public Transit, Recreation, Schools |
|
Community Features
|
Family Oriented |
|
Features
|
Cul-de-sac, Level Lot |
|
Parking Space Total
|
2 |
|
Road Type
|
Cul De Sac |
Building
|
Bathroom Total
|
3 |
|
Bedrooms Total
|
4 |
|
Constructed Date
|
1977 |
|
Construction Style Attachment
|
Detached |
|
Exterior Finish
|
Vinyl Siding |
|
Fireplace Fuel
|
Gas |
|
Fireplace Present
|
Yes |
|
Fireplace Type
|
Unknown |
|
Flooring Type
|
Carpeted, Linoleum |
|
Half Bath Total
|
1 |
|
Heating Type
|
Forced Air, See Remarks |
|
Roof Material
|
Asphalt Shingle |
|
Roof Style
|
Unknown |
|
Stories Total
|
2 |
|
Size Interior
|
2,170 Ft2 |
|
Type
|
House |
|
Utility Water
|
Municipal Water |
Parking
Land
|
Access Type
|
Easy Access |
|
Acreage
|
No |
|
Land Amenities
|
Public Transit, Recreation, Schools |
|
Landscape Features
|
Landscaped, Level |
|
Sewer
|
Municipal Sewage System |
|
Size Irregular
|
0.29 |
|
Size Total
|
0.29 Ac|under 1 Acre |
|
Size Total Text
|
0.29 Ac|under 1 Acre |
|
Zoning Type
|
Unknown |
Rooms
| Level |
Type |
Length |
Width |
Dimensions |
|
Basement |
Laundry Room |
|
|
10'3'' x 7'7'' |
|
Basement |
Recreation Room |
|
|
30'2'' x 14'0'' |
|
Basement |
Bedroom |
|
|
12'11'' x 13'4'' |
|
Basement |
4pc Bathroom |
|
|
Measurements not available |
|
Main Level |
Foyer |
|
|
7'6'' x 3'3'' |
|
Main Level |
2pc Ensuite Bath |
|
|
Measurements not available |
|
Main Level |
Primary Bedroom |
|
|
11'6'' x 13'9'' |
|
Main Level |
Bedroom |
|
|
8'5'' x 10'0'' |
|
Main Level |
Bedroom |
|
|
10'6'' x 10'0'' |
|
Main Level |
4pc Bathroom |
|
|
Measurements not available |
|
Main Level |
Dining Nook |
|
|
7'6'' x 8'1'' |
|
Main Level |
Kitchen |
|
|
10'0'' x 12'6'' |
|
Main Level |
Dining Room |
|
|
12'4'' x 12'1'' |
|
Main Level |
Living Room |
|
|
16'1'' x 14'10'' |
https://www.realtor.ca/real-estate/28467469/1324-14th-street-s-cranbrook-cranbrook-south


























































