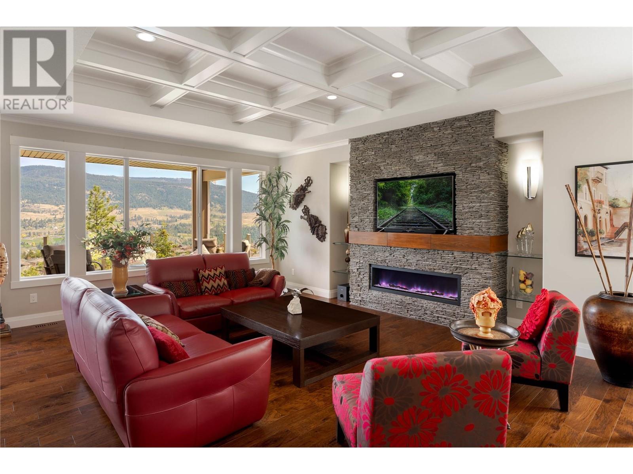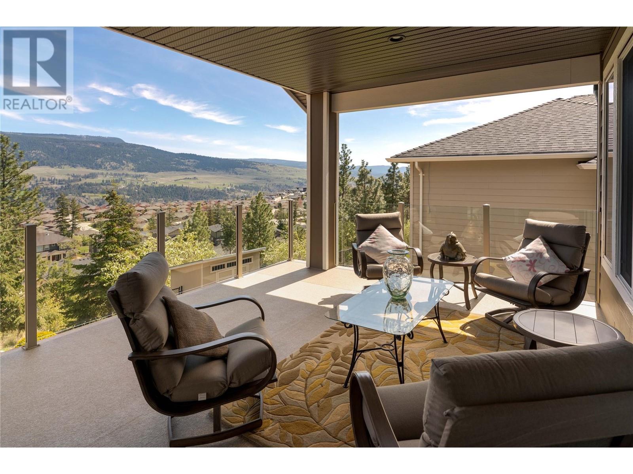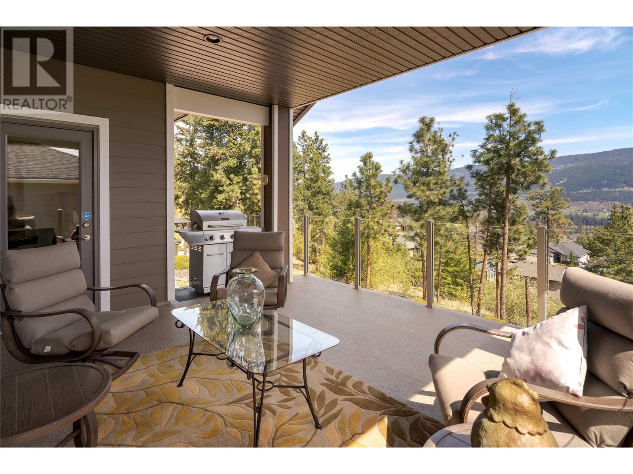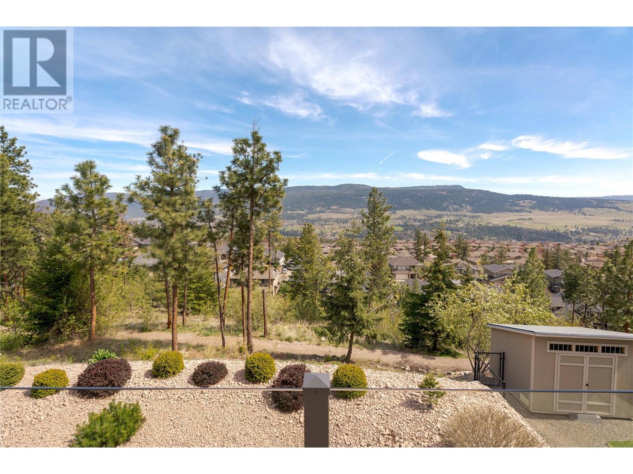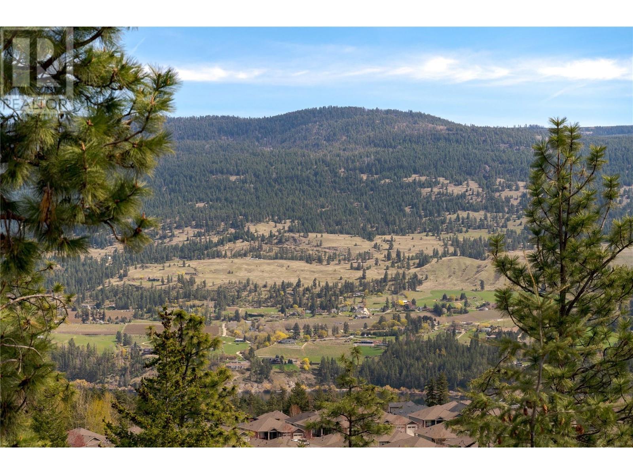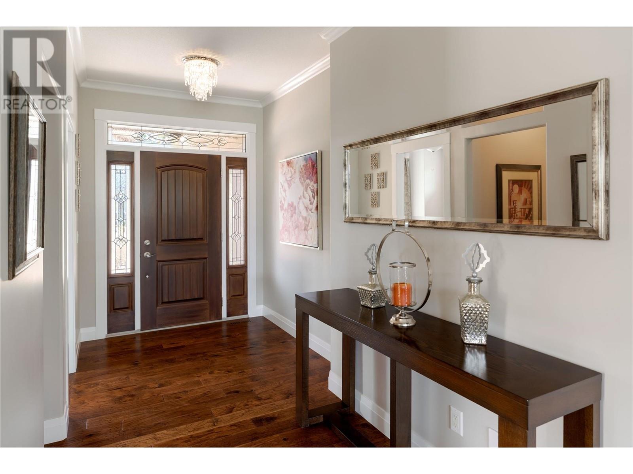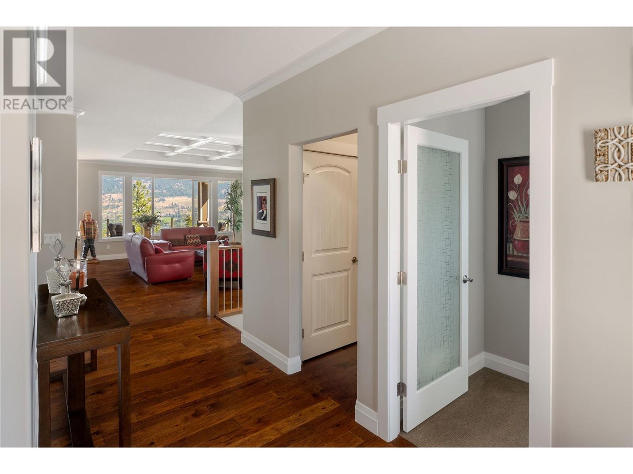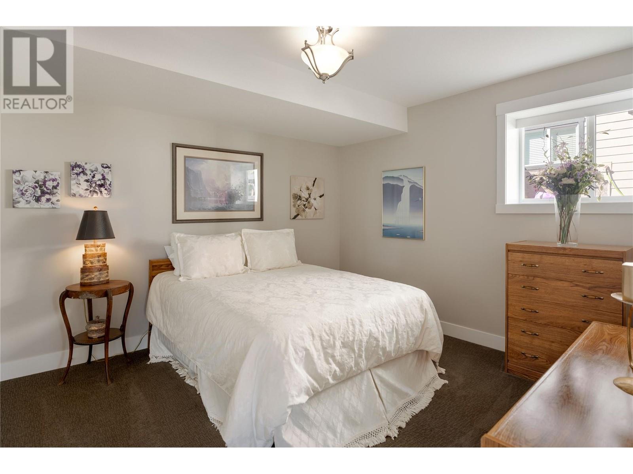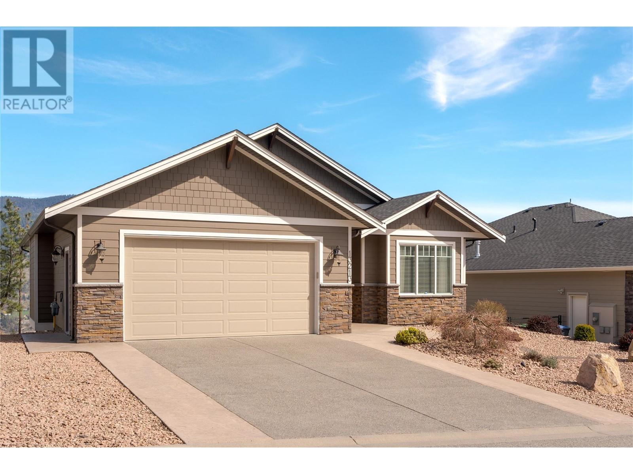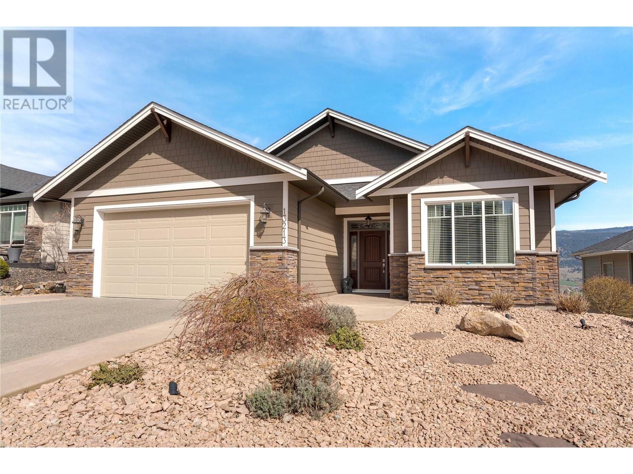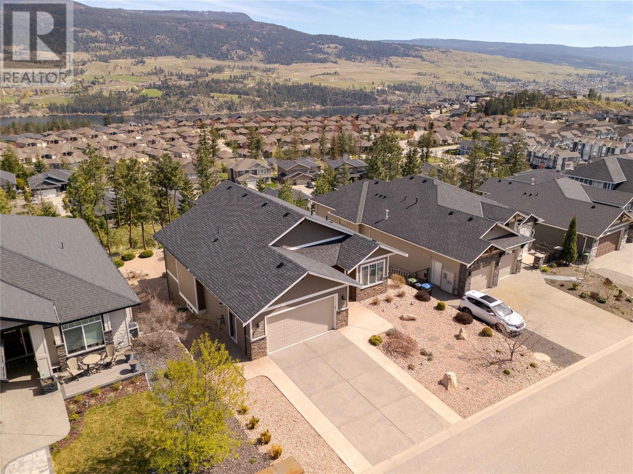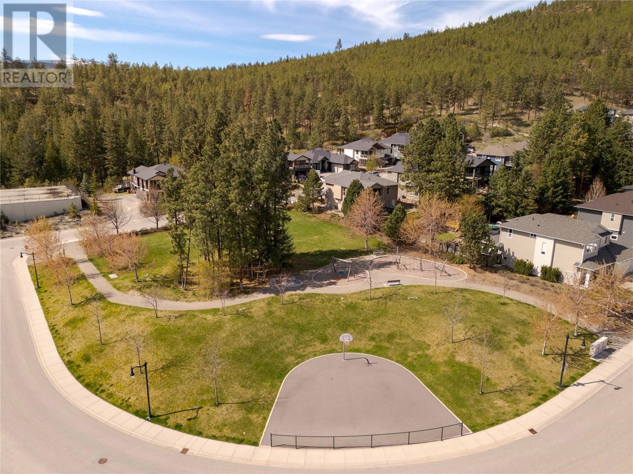4 Bedroom
3 Bathroom
3,072 ft2
Ranch
Fireplace
Central Air Conditioning
Forced Air
Landscaped
$1,195,000
Perfectly positioned on the tranquil side of the community, this beautifully maintained home offers a low-maintenance lifestyle, surrounded by the sound of nature and the warmth of natural light. The main floor features soaring ceilings with elegant coffered detailing and a stunning floor-to-ceiling stone fireplace as the focal point of the open-concept living area. Rich hardwood floors flow throughout the main living spaces, while plush carpeting adds comfort to the bedrooms. Step out to a private, covered patio off the dining area—surrounded by mature greenery and natural beauty, ideal for morning coffee or relaxing evenings. The main level offers a bright and serene primary suite complete with a walk-in closet and ensuite, plus a second bedroom that works equally well as a guest room or home office. Laundry is conveniently located on this level for true main-floor living. Downstairs, a spacious family and rec room provide the perfect hangout zone for hosting or unwinding. Two additional bedrooms offer excellent space for guests, teens, or visiting family. With a protected no-build zone below, enjoy unobstructed views of the neighbourhood, rolling hills, lush foliage, and even a peekaboo lakeview. Just a short walk away, a charming playground makes this home especially welcoming for visiting grandkids. Whether you're seeking peace, flexibility, or the perfect lock-and-leave home base, this is the ideal blend of lifestyle and location. (id:60329)
Property Details
|
MLS® Number
|
10344115 |
|
Property Type
|
Single Family |
|
Neigbourhood
|
Lake Country North West |
|
Amenities Near By
|
Public Transit |
|
Features
|
Central Island, One Balcony |
|
Parking Space Total
|
4 |
|
View Type
|
Lake View, Mountain View, Valley View, View (panoramic) |
Building
|
Bathroom Total
|
3 |
|
Bedrooms Total
|
4 |
|
Architectural Style
|
Ranch |
|
Basement Type
|
Full |
|
Constructed Date
|
2016 |
|
Construction Style Attachment
|
Detached |
|
Cooling Type
|
Central Air Conditioning |
|
Exterior Finish
|
Stone, Other |
|
Fire Protection
|
Controlled Entry |
|
Fireplace Fuel
|
Electric |
|
Fireplace Present
|
Yes |
|
Fireplace Type
|
Unknown |
|
Flooring Type
|
Carpeted, Ceramic Tile, Hardwood |
|
Half Bath Total
|
1 |
|
Heating Type
|
Forced Air |
|
Roof Material
|
Asphalt Shingle |
|
Roof Style
|
Unknown |
|
Stories Total
|
2 |
|
Size Interior
|
3,072 Ft2 |
|
Type
|
House |
|
Utility Water
|
Municipal Water |
Parking
Land
|
Access Type
|
Easy Access |
|
Acreage
|
No |
|
Land Amenities
|
Public Transit |
|
Landscape Features
|
Landscaped |
|
Sewer
|
Municipal Sewage System |
|
Size Irregular
|
0.17 |
|
Size Total
|
0.17 Ac|under 1 Acre |
|
Size Total Text
|
0.17 Ac|under 1 Acre |
|
Zoning Type
|
Unknown |
Rooms
| Level |
Type |
Length |
Width |
Dimensions |
|
Lower Level |
Bedroom |
|
|
14'3'' x 10'6'' |
|
Lower Level |
Full Bathroom |
|
|
4'11'' x 11'3'' |
|
Lower Level |
Bedroom |
|
|
12'2'' x 12'0'' |
|
Lower Level |
Recreation Room |
|
|
13'0'' x 12'2'' |
|
Lower Level |
Kitchen |
|
|
12'11'' x 12'0'' |
|
Lower Level |
Dining Nook |
|
|
9'0'' x 12'0'' |
|
Lower Level |
Family Room |
|
|
20'11'' x 15'9'' |
|
Main Level |
Dining Room |
|
|
11'1'' x 12'0'' |
|
Main Level |
Living Room |
|
|
20'11'' x 16'9'' |
|
Main Level |
Kitchen |
|
|
13'2'' x 10'8'' |
|
Main Level |
Primary Bedroom |
|
|
15'1'' x 12'7'' |
|
Main Level |
Full Ensuite Bathroom |
|
|
10'11'' x 8'9'' |
|
Main Level |
Laundry Room |
|
|
7'0'' x 8'0'' |
|
Main Level |
Partial Bathroom |
|
|
5'7'' x 5'11'' |
|
Main Level |
Bedroom |
|
|
12'2'' x 12'0'' |
|
Main Level |
Other |
|
|
16'0'' x 6'8'' |
https://www.realtor.ca/real-estate/28203074/13213-apex-crescent-lake-country-lake-country-north-west

