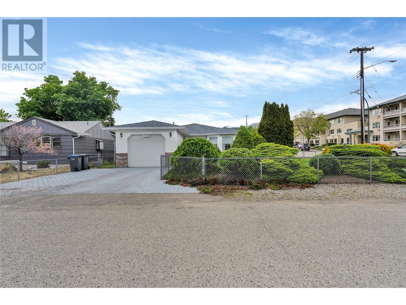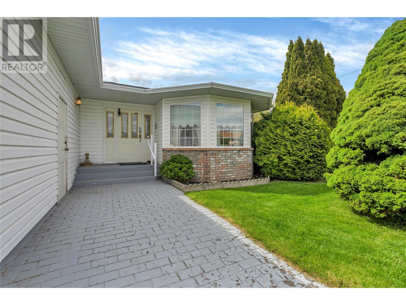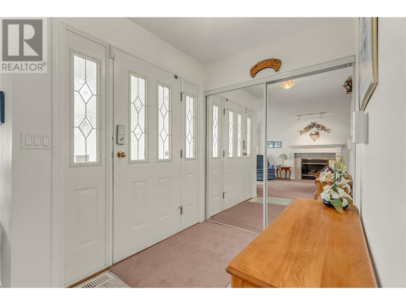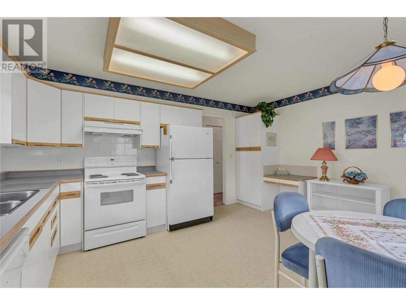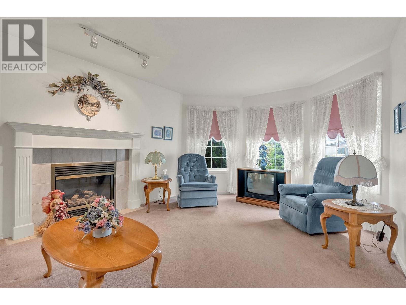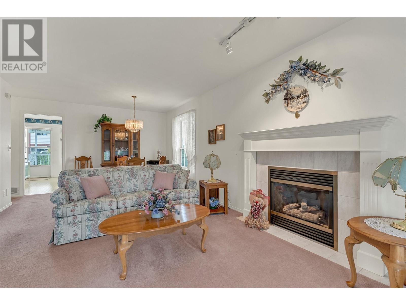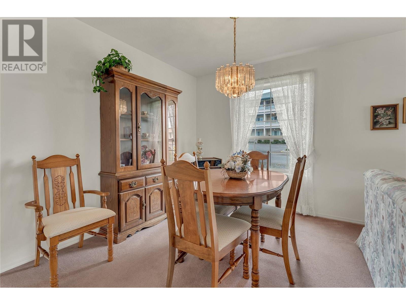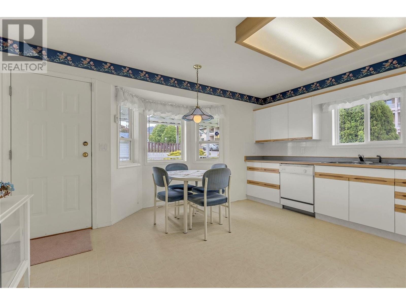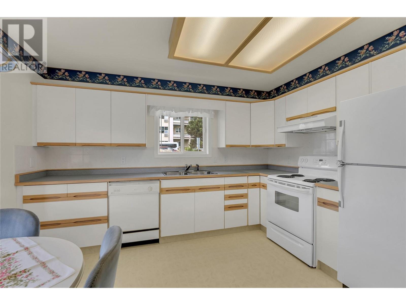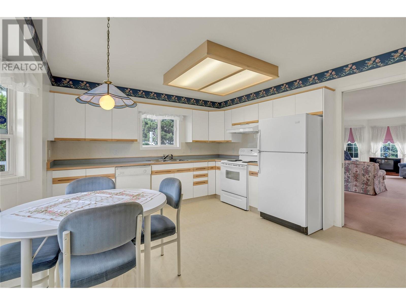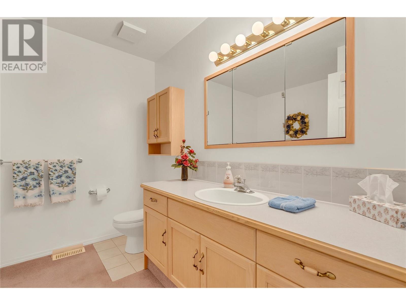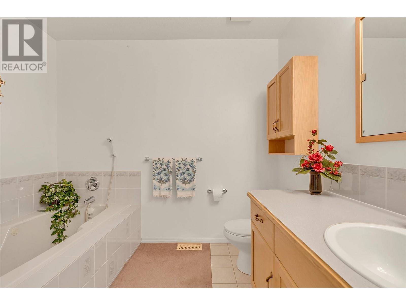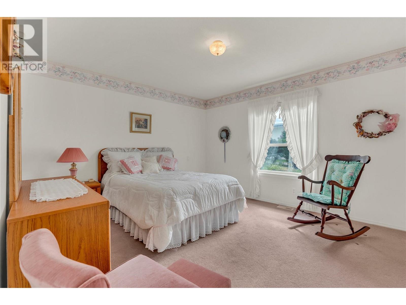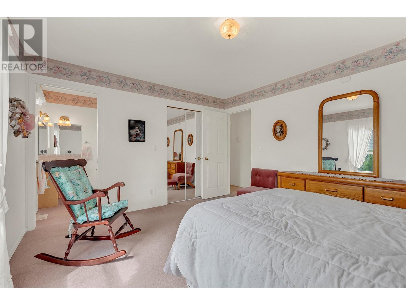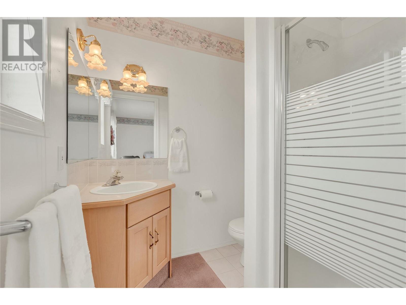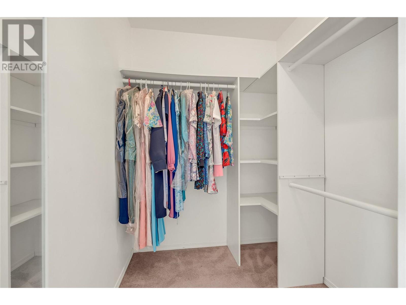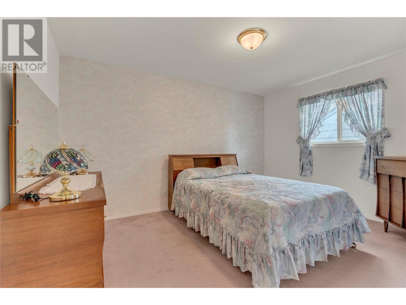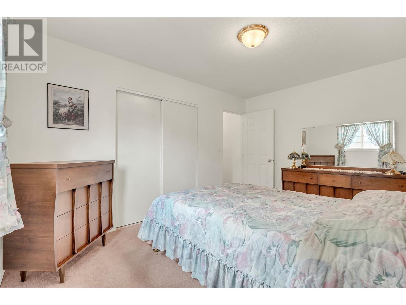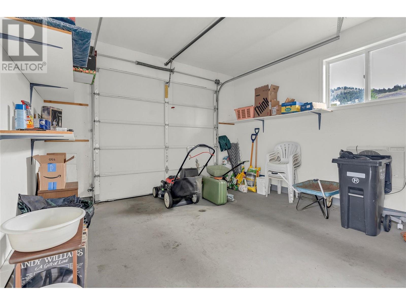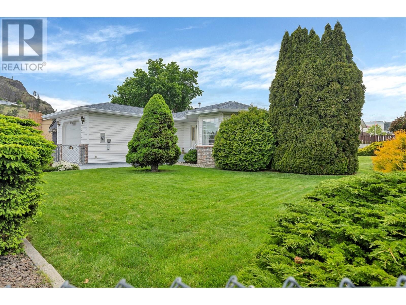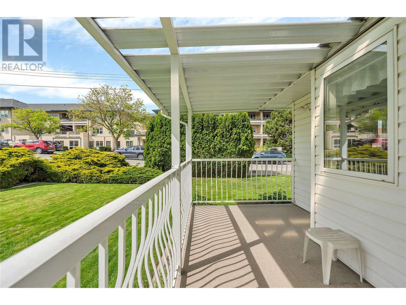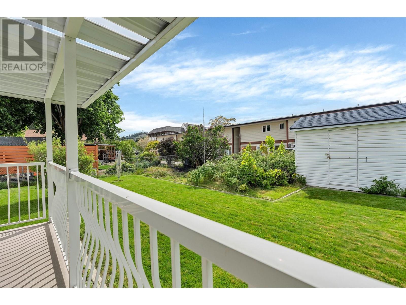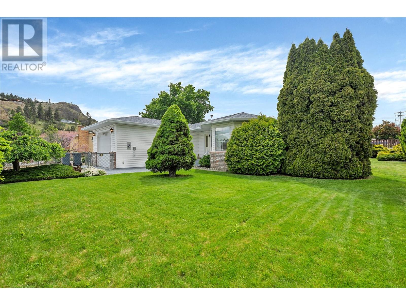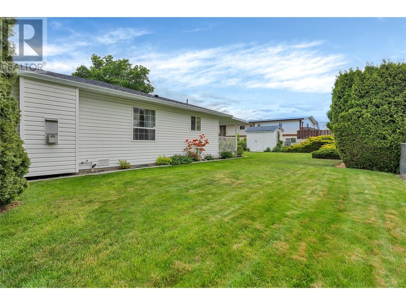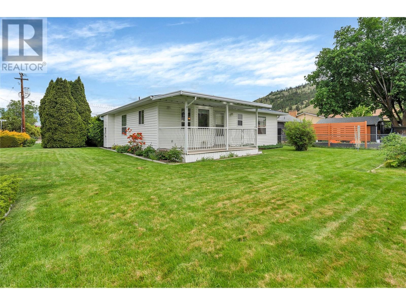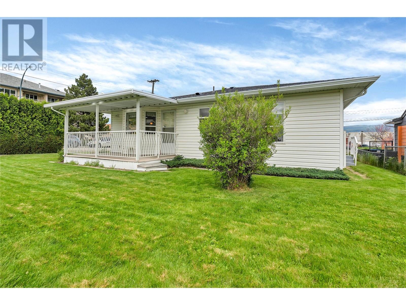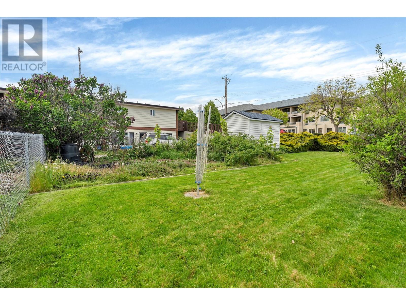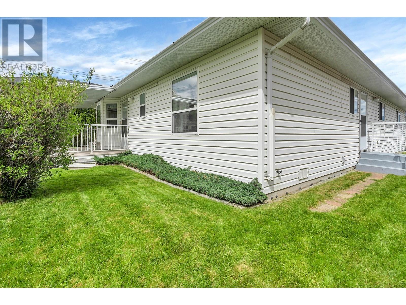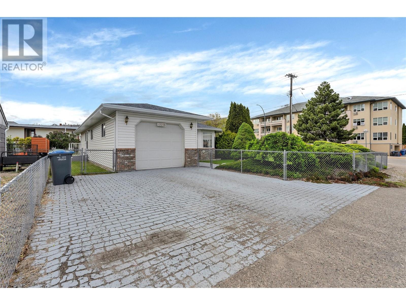13208 Armstrong Avenue Summerland, British Columbia V0H 1Z0
2 Bedroom
2 Bathroom
1,212 ft2
Bungalow
Fireplace
Forced Air, See Remarks
Landscaped
$669,000
Say good bye to stairs with this cute 2 bedroom, 2 bathroom, single level Rancher home centrally located in downtown Summerland. The corner lot is fully fenced offering a safe place for kids and pets to play and features underground irrigation and a large vegetable garden area. Bring your decorating ideas for this mostly original condition home with solid bones. Enjoy a cozy gas fireplace in the living room and the large west facing covered deck. Single garage and large driveway complete this package. Desirable RHD zoning offers additional development possibilities. (id:60329)
Property Details
| MLS® Number | 10349025 |
| Property Type | Single Family |
| Neigbourhood | Main Town |
| Amenities Near By | Public Transit, Park, Recreation, Schools, Shopping |
| Parking Space Total | 2 |
Building
| Bathroom Total | 2 |
| Bedrooms Total | 2 |
| Appliances | Refrigerator, Dishwasher, Range - Electric |
| Architectural Style | Bungalow |
| Constructed Date | 1993 |
| Construction Style Attachment | Detached |
| Exterior Finish | Vinyl Siding |
| Fireplace Fuel | Gas |
| Fireplace Present | Yes |
| Fireplace Type | Unknown |
| Flooring Type | Carpeted, Vinyl |
| Half Bath Total | 1 |
| Heating Type | Forced Air, See Remarks |
| Roof Material | Asphalt Shingle |
| Roof Style | Unknown |
| Stories Total | 1 |
| Size Interior | 1,212 Ft2 |
| Type | House |
| Utility Water | Municipal Water |
Parking
| Attached Garage | 1 |
Land
| Access Type | Easy Access |
| Acreage | No |
| Land Amenities | Public Transit, Park, Recreation, Schools, Shopping |
| Landscape Features | Landscaped |
| Sewer | Municipal Sewage System |
| Size Irregular | 0.19 |
| Size Total | 0.19 Ac|under 1 Acre |
| Size Total Text | 0.19 Ac|under 1 Acre |
| Zoning Type | Unknown |
Rooms
| Level | Type | Length | Width | Dimensions |
|---|---|---|---|---|
| Main Level | Utility Room | 2'11'' x 4'9'' | ||
| Main Level | Primary Bedroom | 13'6'' x 12'1'' | ||
| Main Level | Living Room | 12' x 18'2'' | ||
| Main Level | Laundry Room | 10'1'' x 8'2'' | ||
| Main Level | Kitchen | 15'1'' x 14'2'' | ||
| Main Level | Dining Room | 12' x 7'11'' | ||
| Main Level | Bedroom | 13'6'' x 10'6'' | ||
| Main Level | 4pc Bathroom | Measurements not available | ||
| Main Level | 3pc Ensuite Bath | Measurements not available |
https://www.realtor.ca/real-estate/28353918/13208-armstrong-avenue-summerland-main-town
Contact Us
Contact us for more information
