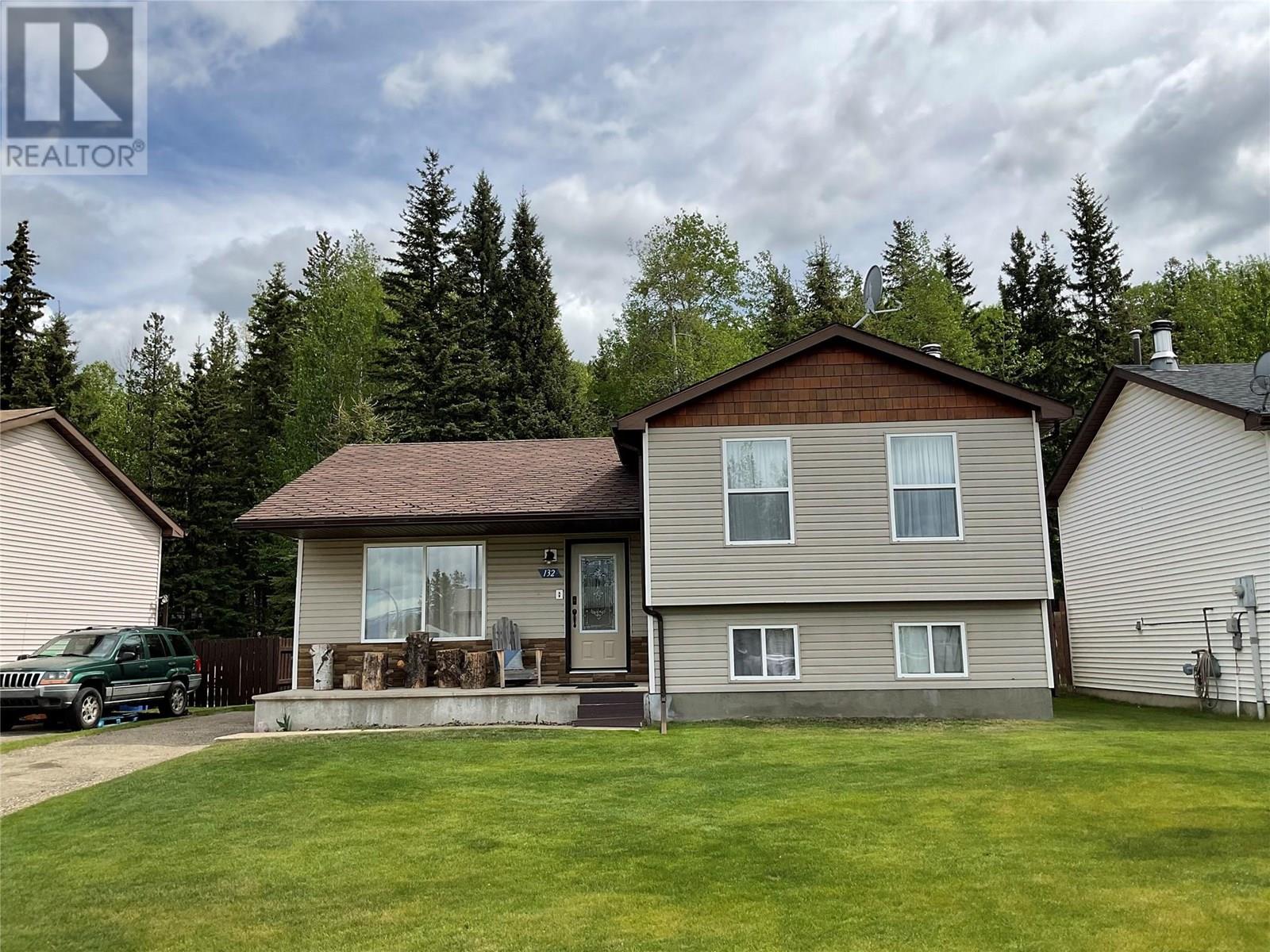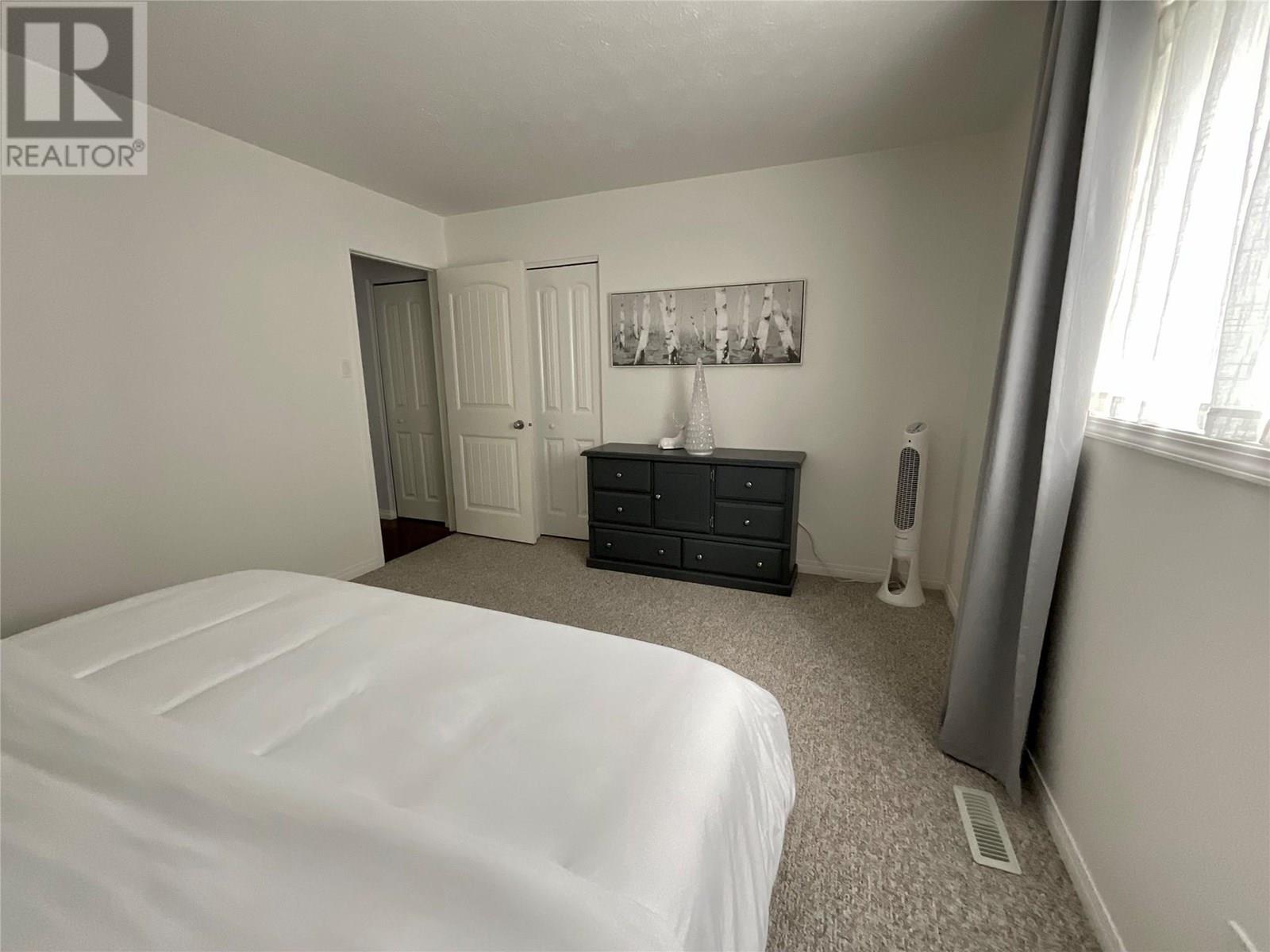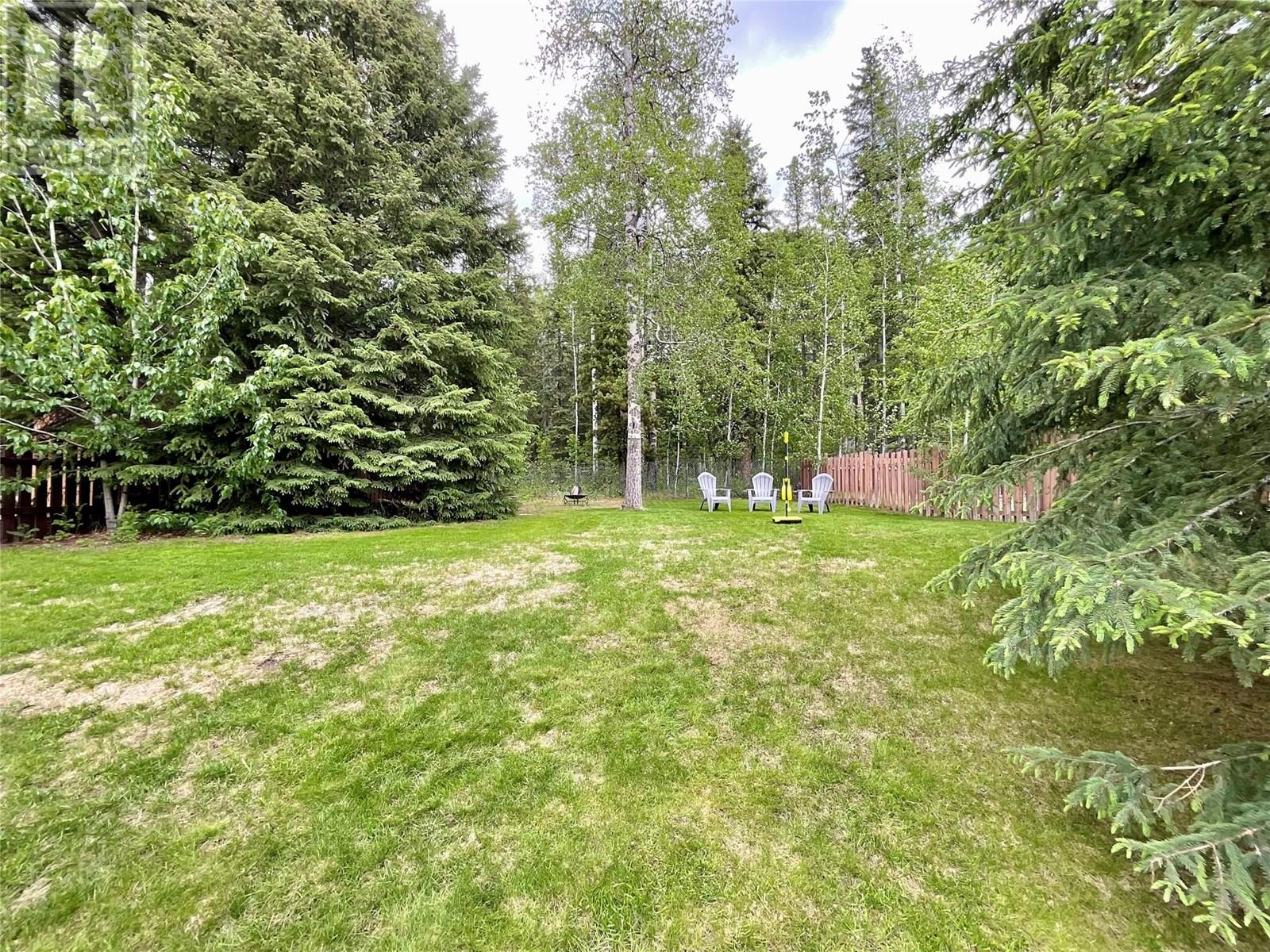4 Bedroom
2 Bathroom
2,116 ft2
Split Level Entry
Forced Air, See Remarks
$310,000
IN SEARCH OF EXCELLENCE? Look no further. Immaculate. Comfy. Beautifully decorated. Private. This picture-perfect 4 bedroom, 4 level-split home is on the upper bench and backs on to green space. Surrounded by flora and fauna, it is an oasis of green and a great place for the kids to play or for you to sit out and enjoy your morning coffee. The main floor is a semi-open concept and features rich-looking flooring in the living room, white cupboards and plenty of counter space along with a small pantry in the kitchen. Bathrooms on the upper floor and the first basement level are updated. A large family room and a fourth bedroom are also on the first basement level. The lowest basement level offers another spacious family room and a practical utility room. Furnace and hot water tank are in excellent condition. Windows and siding were updated in 2008. Come home to peace and harmony in this charming family home. (id:60329)
Property Details
|
MLS® Number
|
10351576 |
|
Property Type
|
Single Family |
|
Neigbourhood
|
Tumbler Ridge |
|
Community Features
|
Rentals Allowed |
Building
|
Bathroom Total
|
2 |
|
Bedrooms Total
|
4 |
|
Appliances
|
Refrigerator, Dishwasher, Dryer, Water Heater - Electric, Oven, Hood Fan, Washer, Water Softener |
|
Architectural Style
|
Split Level Entry |
|
Constructed Date
|
1984 |
|
Construction Style Attachment
|
Detached |
|
Construction Style Split Level
|
Other |
|
Exterior Finish
|
Vinyl Siding |
|
Half Bath Total
|
1 |
|
Heating Type
|
Forced Air, See Remarks |
|
Roof Material
|
Asphalt Shingle |
|
Roof Style
|
Unknown |
|
Stories Total
|
4 |
|
Size Interior
|
2,116 Ft2 |
|
Type
|
House |
|
Utility Water
|
Municipal Water |
Land
|
Acreage
|
No |
|
Sewer
|
Municipal Sewage System |
|
Size Irregular
|
0.14 |
|
Size Total
|
0.14 Ac|under 1 Acre |
|
Size Total Text
|
0.14 Ac|under 1 Acre |
|
Zoning Type
|
Unknown |
Rooms
| Level |
Type |
Length |
Width |
Dimensions |
|
Second Level |
Full Bathroom |
|
|
9'11'' x 4'11'' |
|
Second Level |
Bedroom |
|
|
9'10'' x 8'7'' |
|
Second Level |
Bedroom |
|
|
11'0'' x 8'4'' |
|
Second Level |
Primary Bedroom |
|
|
13'10'' x 11'5'' |
|
Basement |
Laundry Room |
|
|
17'8'' x 12'3'' |
|
Basement |
Family Room |
|
|
17'8'' x 11'1'' |
|
Lower Level |
Partial Bathroom |
|
|
8'1'' x 3'10'' |
|
Lower Level |
Family Room |
|
|
17'4'' x 14'7'' |
|
Lower Level |
Bedroom |
|
|
13'10'' x 10'6'' |
|
Main Level |
Living Room |
|
|
13'2'' x 12'2'' |
|
Main Level |
Dining Room |
|
|
11'8'' x 9'0'' |
|
Main Level |
Kitchen |
|
|
11'4'' x 8'9'' |
https://www.realtor.ca/real-estate/28448976/132-babcock-avenue-tumbler-ridge-tumbler-ridge



























