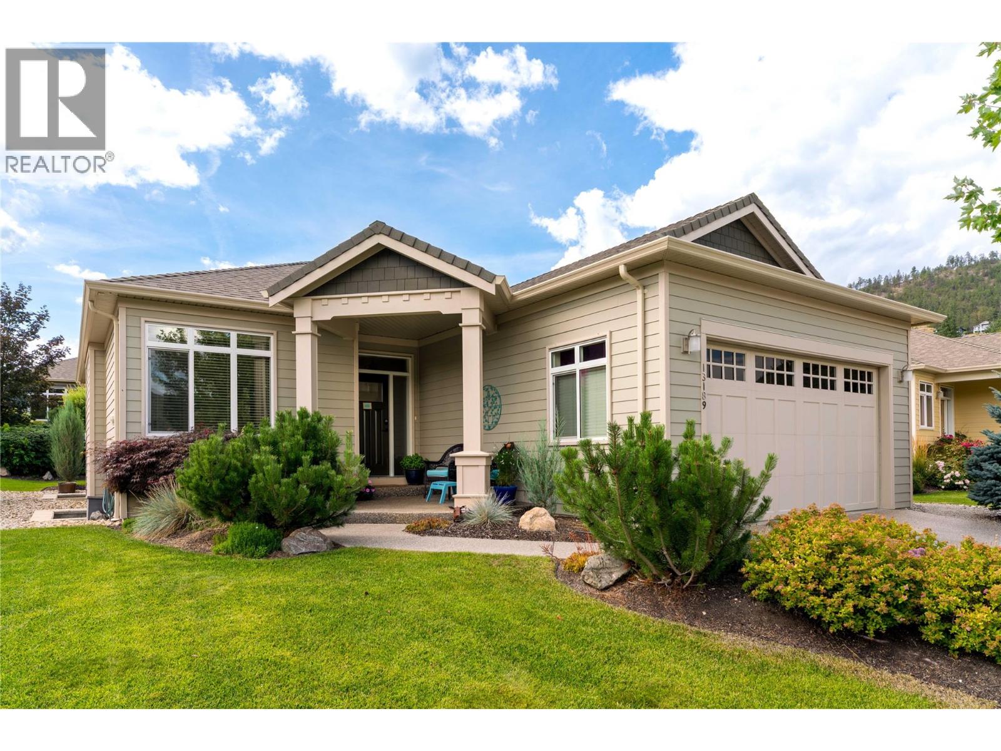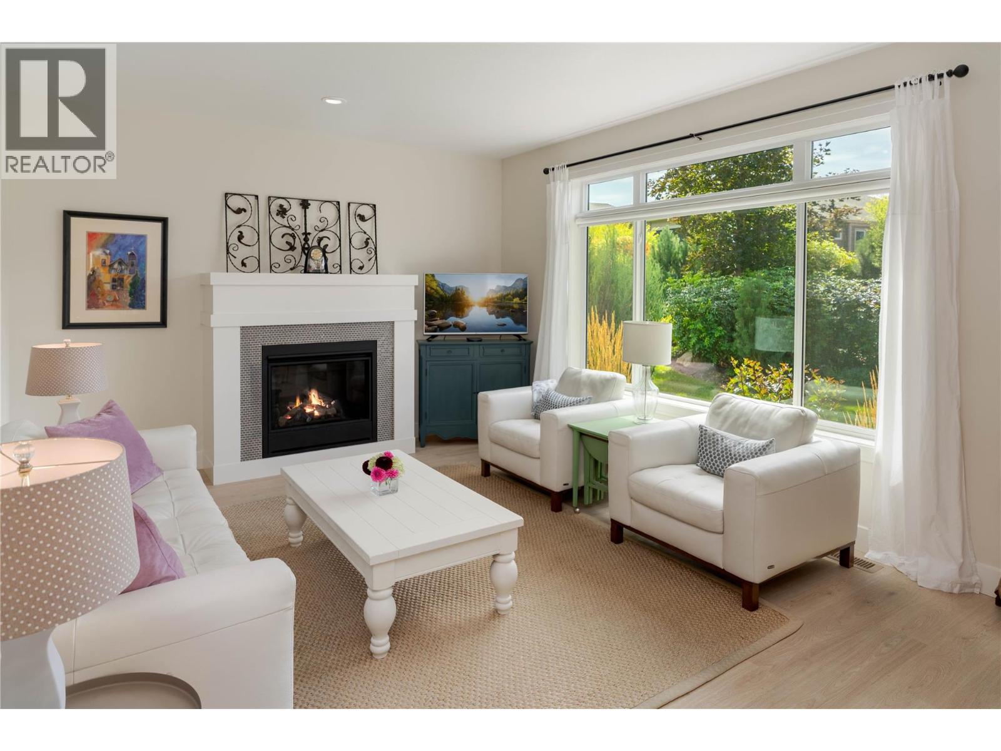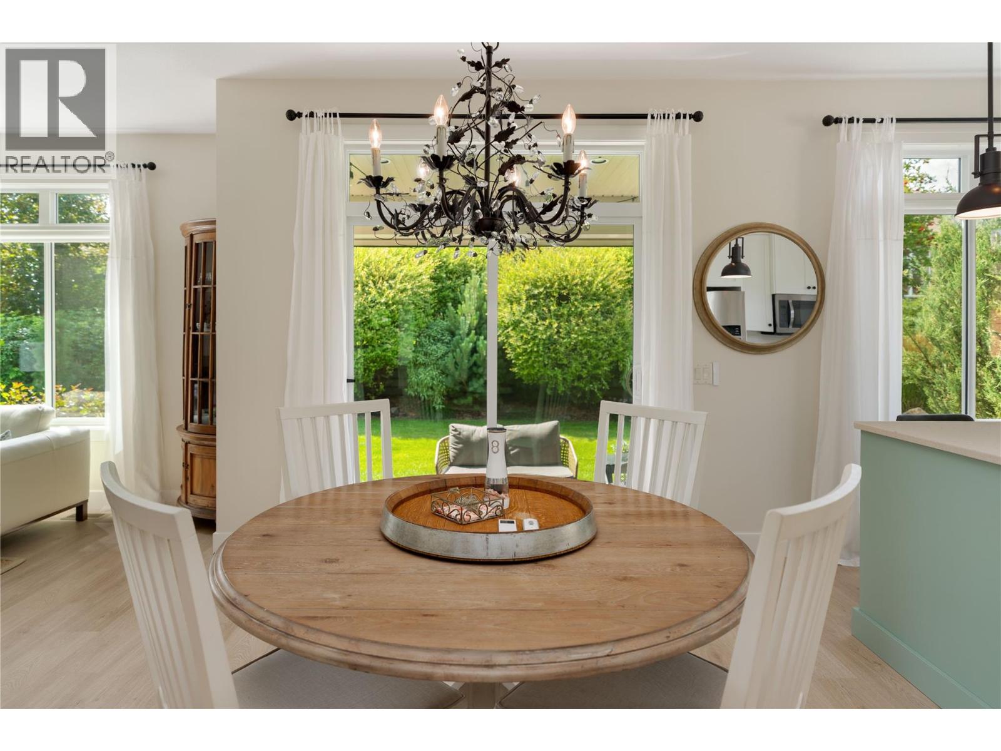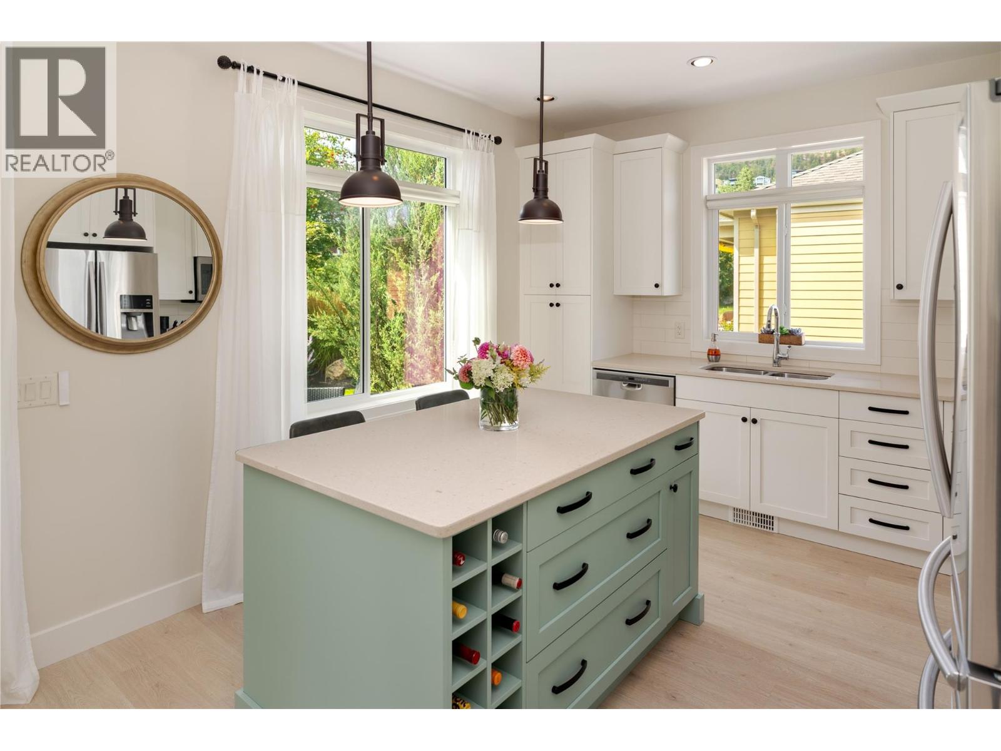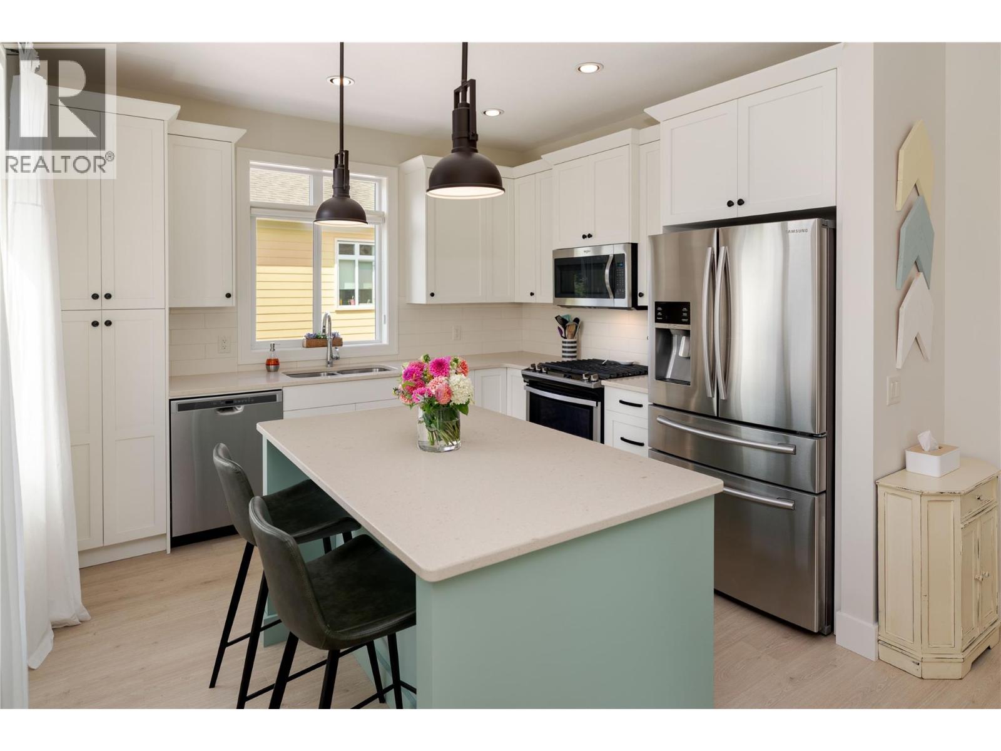13189 Gibbons Drive Lake Country, British Columbia V4V 2S4
$889,000Maintenance,
$166.01 Monthly
Maintenance,
$166.01 MonthlyResort-style living every day—this immaculate home is nestled in Cadence, one of the Okanagan’s most vibrant 55+ communities, complete with a pool, hot tub, and welcoming common areas. Set on a large reverse-pie lot, it offers exceptional privacy, mature landscaping, and a lifestyle designed for ease and comfort. A highlight of the property is the three-season screened-in patio with an awning—perfect for entertaining or relaxing outdoors. Inside, the main level features brand new pale oak floors, an open-concept design with stainless steel appliances, a gas fireplace, and a spacious primary retreat at the front of the home. The ensuite includes a separate tub & shower, double vanity, and a large walk-in closet. The laundry is conveniently located on the main hall. Downstairs, the versatile layout provides a TV/media room with carpet, two additional guest bedrooms, a full bathroom, and space for an office or hobby room, along with a large storage area. Notable upgrades include a fully paid-out geothermal loop and a radon mitigation system—adding both efficiency and peace of mind. At Cadence, lifestyle extends well beyond your front door. Residents enjoy resort-style amenities including a sparkling outdoor pool, hot tub, and landscaped green spaces that host regular social gatherings—such as music in the park, holiday events, and community barbecues. This is a rare opportunity to live in a move-in ready home, in a community that offers both connection & convenience. (id:60329)
Property Details
| MLS® Number | 10359337 |
| Property Type | Single Family |
| Neigbourhood | Lake Country North West |
| Community Name | Cadence |
| Community Features | Seniors Oriented |
| Parking Space Total | 2 |
| Pool Type | Inground Pool, Outdoor Pool, Pool |
| View Type | Mountain View |
Building
| Bathroom Total | 3 |
| Bedrooms Total | 4 |
| Architectural Style | Ranch |
| Constructed Date | 2017 |
| Construction Style Attachment | Detached |
| Cooling Type | Central Air Conditioning |
| Exterior Finish | Other |
| Flooring Type | Carpeted, Hardwood, Tile |
| Heating Fuel | Geo Thermal |
| Heating Type | Forced Air |
| Roof Material | Asphalt Shingle |
| Roof Style | Unknown |
| Stories Total | 2 |
| Size Interior | 2,121 Ft2 |
| Type | House |
| Utility Water | Municipal Water |
Parking
| Attached Garage | 2 |
Land
| Acreage | No |
| Sewer | Municipal Sewage System |
| Size Irregular | 0.13 |
| Size Total | 0.13 Ac|under 1 Acre |
| Size Total Text | 0.13 Ac|under 1 Acre |
| Zoning Type | Unknown |
Rooms
| Level | Type | Length | Width | Dimensions |
|---|---|---|---|---|
| Lower Level | Bedroom | 11'1'' x 10'8'' | ||
| Lower Level | Full Bathroom | 9'8'' x 5'7'' | ||
| Lower Level | Bedroom | 12'5'' x 10'8'' | ||
| Lower Level | Family Room | 20'8'' x 13'8'' | ||
| Main Level | Kitchen | 10'10'' x 11'7'' | ||
| Main Level | Living Room | 15'11'' x 13'2'' | ||
| Main Level | Dining Room | 11'9'' x 12'9'' | ||
| Main Level | Full Ensuite Bathroom | 8'5'' x 8'11'' | ||
| Main Level | Primary Bedroom | 10'5'' x 13'7'' | ||
| Main Level | Bedroom | 12'6'' x 10'1'' | ||
| Main Level | Full Bathroom | 9'0'' x 6'4'' | ||
| Main Level | Laundry Room | 6'9'' x 2'10'' | ||
| Main Level | Foyer | 10'9'' x 8'5'' |
https://www.realtor.ca/real-estate/28748116/13189-gibbons-drive-lake-country-lake-country-north-west
Contact Us
Contact us for more information
