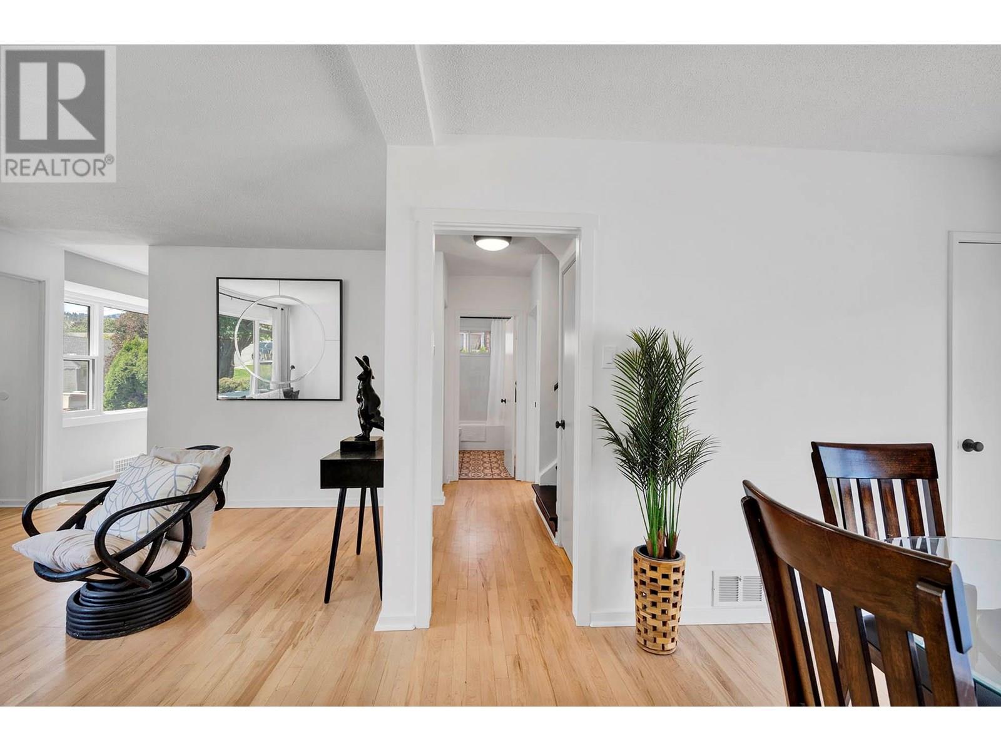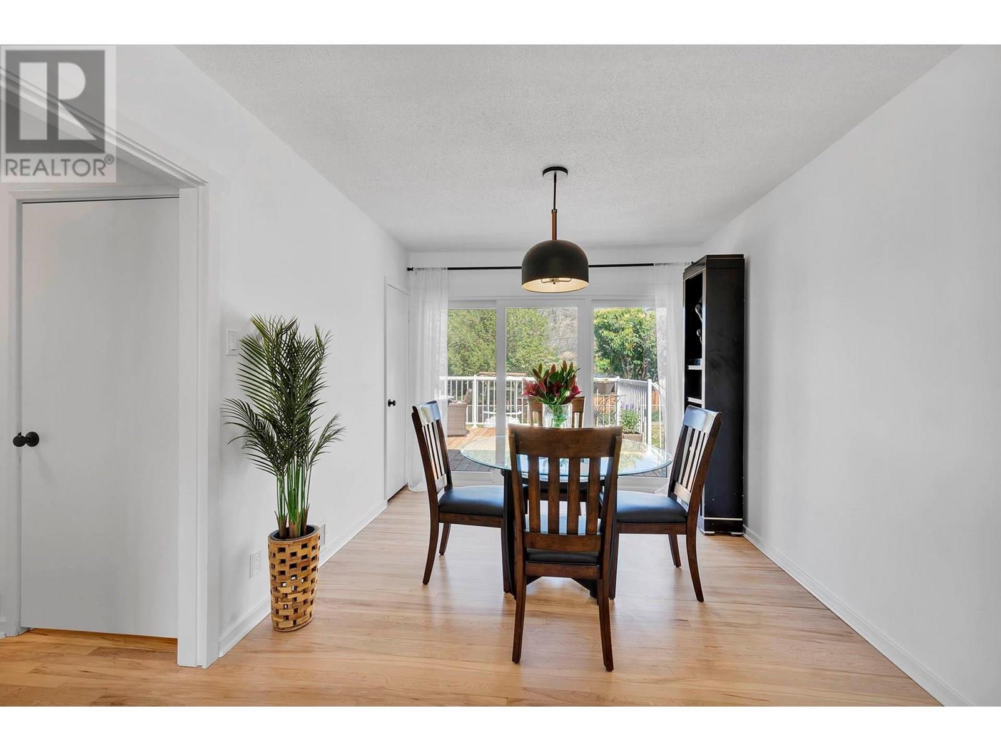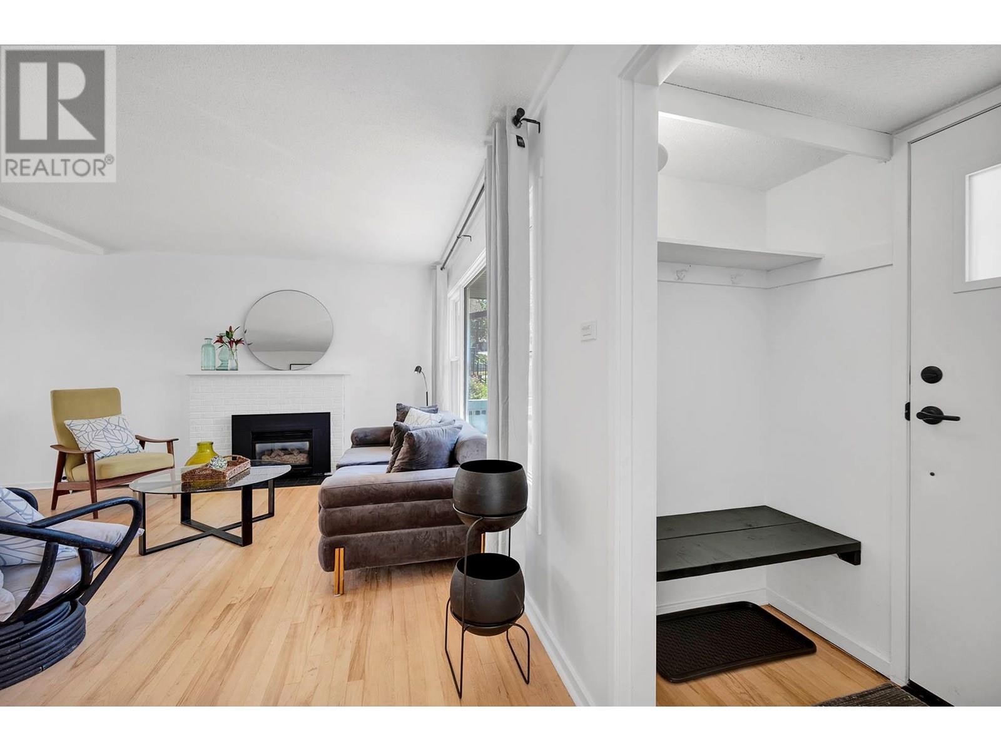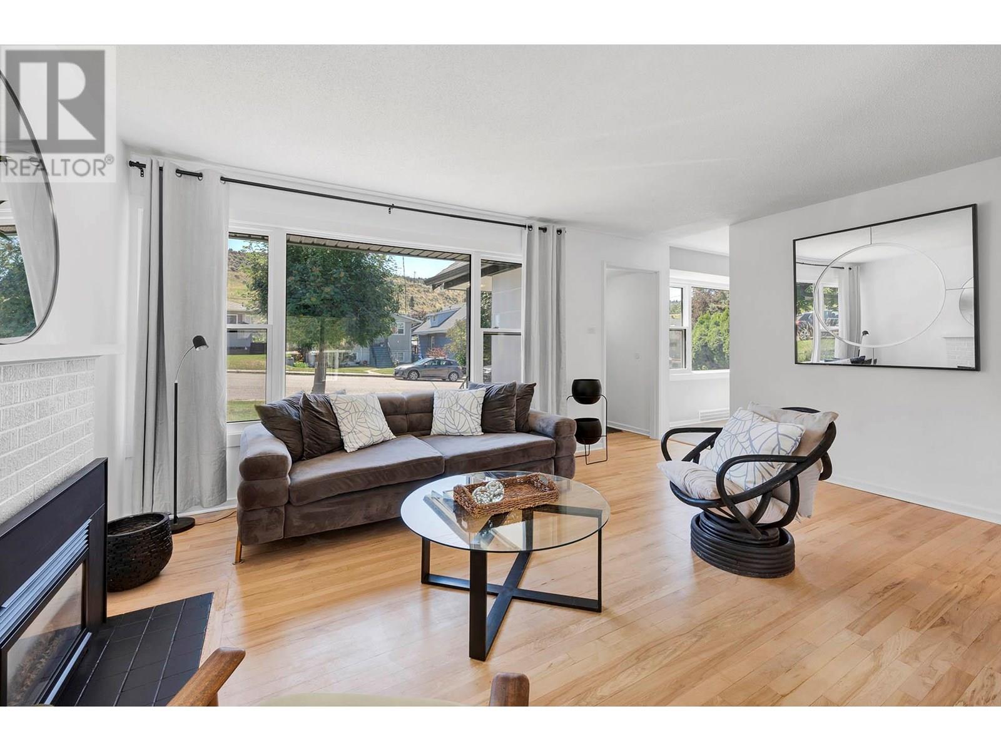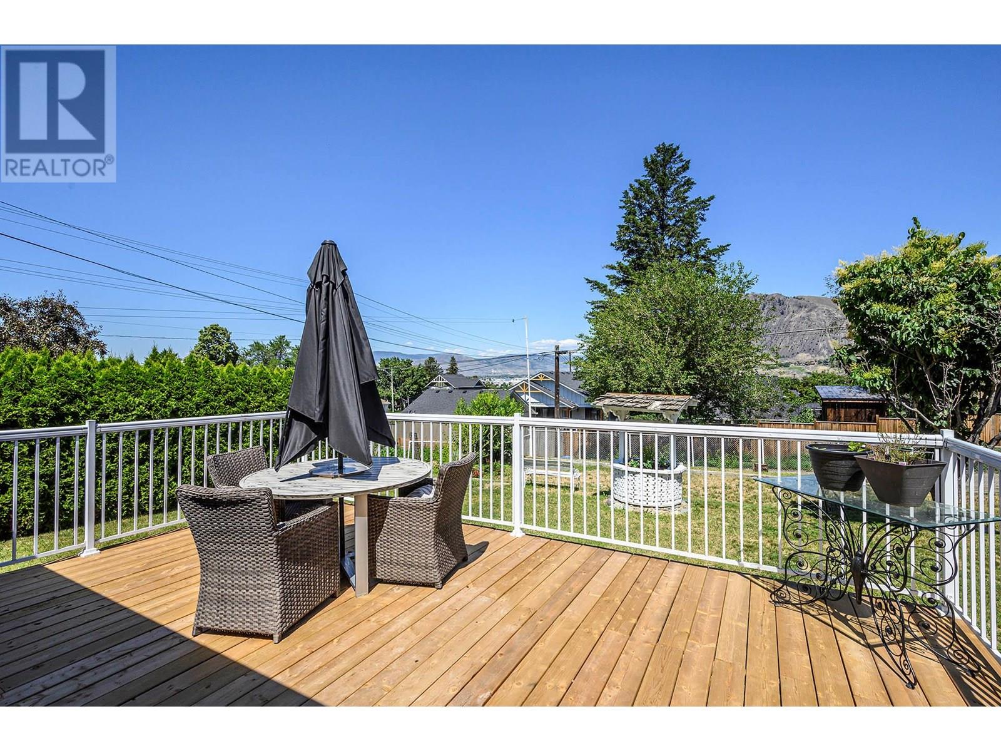4 Bedroom
2 Bathroom
1,809 ft2
Split Level Entry
Other, See Remarks
$849,900
Downtown Kamloops Charmer – Pine Cres. Beautifully updated 4-bed, 2-bath home in the heart of downtown Kamloops! This completely transformed 1950s gem features a new heat pump, furnace, hot water tank, kitchen, appliances, bathrooms and windows! Open living room features a natural gas fireplace. Freshly painted inside and out, with new flooring, refinished hardwood and updated fixtures throughout. Enjoy the formal dining room with sliding doors to a brand-new deck, perfect for entertaining. Easily suited lower lever with separate entrance. The large, private backyard is fully-fenced and ready for your personal touch. Includes a single-car garage and is walking distance to shops, schools, parks, and more. Basement laundry & games area is an unfinished space. A move-in-ready home in a sought-after neighborhood — don’t miss out! (id:60329)
Property Details
|
MLS® Number
|
10353489 |
|
Property Type
|
Single Family |
|
Neigbourhood
|
South Kamloops |
|
Parking Space Total
|
1 |
Building
|
Bathroom Total
|
2 |
|
Bedrooms Total
|
4 |
|
Architectural Style
|
Split Level Entry |
|
Basement Type
|
Full |
|
Constructed Date
|
1953 |
|
Construction Style Attachment
|
Detached |
|
Construction Style Split Level
|
Other |
|
Exterior Finish
|
Other |
|
Flooring Type
|
Mixed Flooring |
|
Heating Type
|
Other, See Remarks |
|
Roof Material
|
Asphalt Shingle |
|
Roof Style
|
Unknown |
|
Stories Total
|
3 |
|
Size Interior
|
1,809 Ft2 |
|
Type
|
House |
|
Utility Water
|
Municipal Water |
Parking
Land
|
Acreage
|
No |
|
Sewer
|
Municipal Sewage System |
|
Size Irregular
|
0.17 |
|
Size Total
|
0.17 Ac|under 1 Acre |
|
Size Total Text
|
0.17 Ac|under 1 Acre |
|
Zoning Type
|
Residential |
Rooms
| Level |
Type |
Length |
Width |
Dimensions |
|
Second Level |
Bedroom |
|
|
10' x 12'5'' |
|
Second Level |
Bedroom |
|
|
12'5'' x 12'5'' |
|
Basement |
Games Room |
|
|
12'0'' x 16'6'' |
|
Basement |
Laundry Room |
|
|
9'0'' x 11'0'' |
|
Basement |
Bedroom |
|
|
18'4'' x 11'6'' |
|
Basement |
3pc Bathroom |
|
|
4'0'' x 11'6'' |
|
Main Level |
Foyer |
|
|
5'3'' x 3'8'' |
|
Main Level |
Foyer |
|
|
9'9'' x 3'0'' |
|
Main Level |
Primary Bedroom |
|
|
8'1'' x 12'4'' |
|
Main Level |
Living Room |
|
|
11'8'' x 16'8'' |
|
Main Level |
Dining Room |
|
|
12'3'' x 9'7'' |
|
Main Level |
Kitchen |
|
|
11'3'' x 12'4'' |
|
Main Level |
4pc Bathroom |
|
|
9'0'' x 5'0'' |
https://www.realtor.ca/real-estate/28545501/1314-pine-crescent-kamloops-south-kamloops








