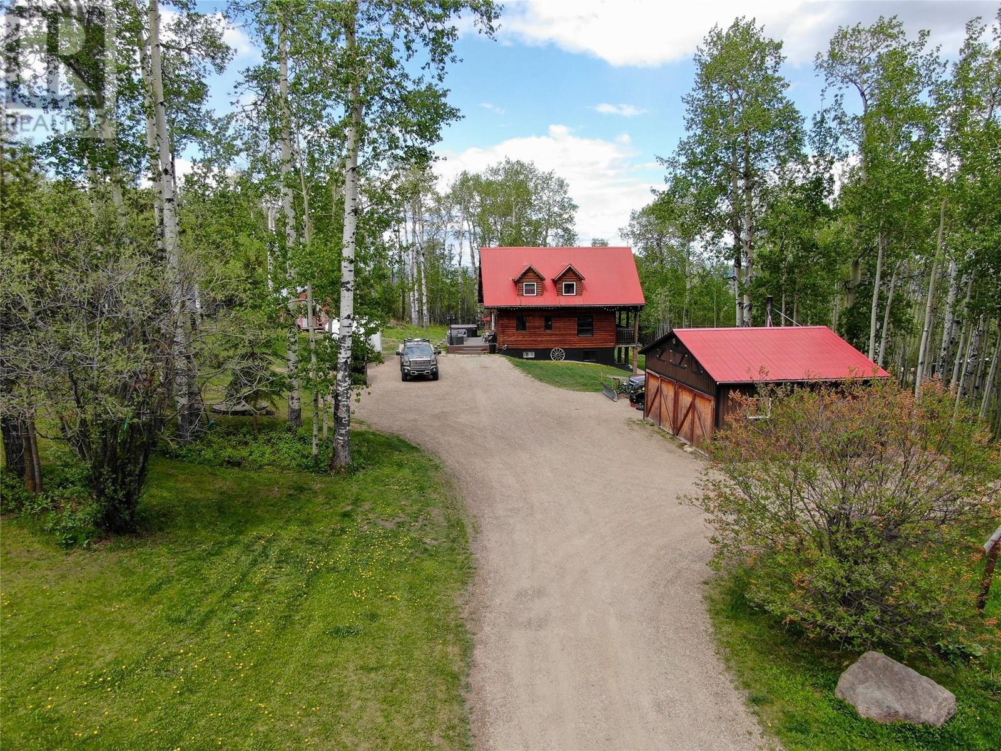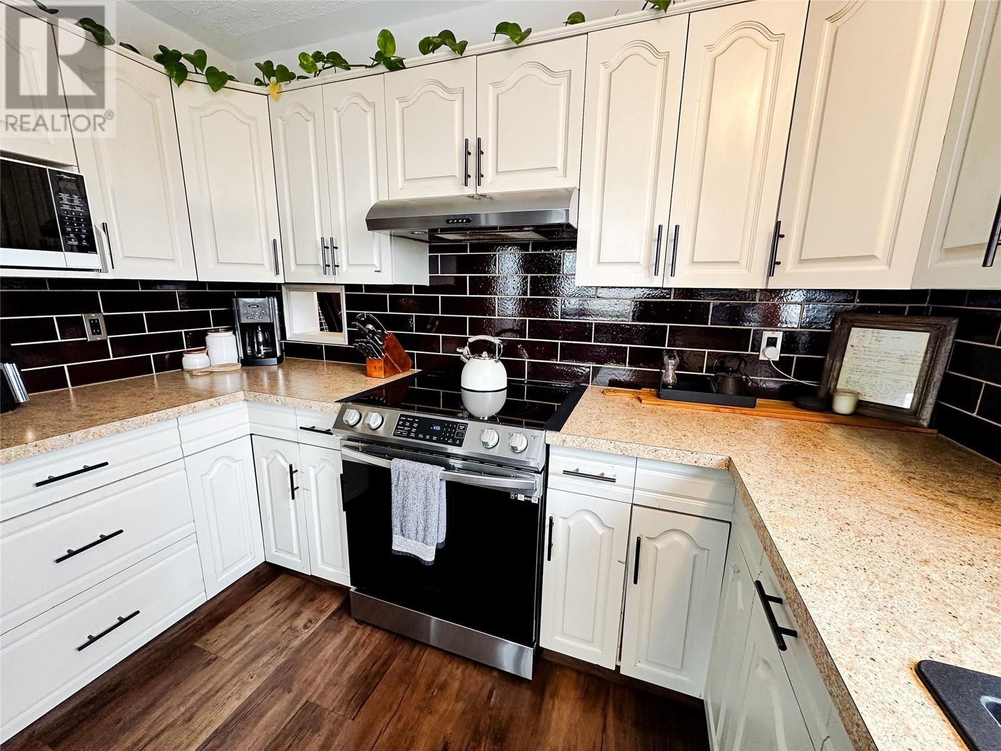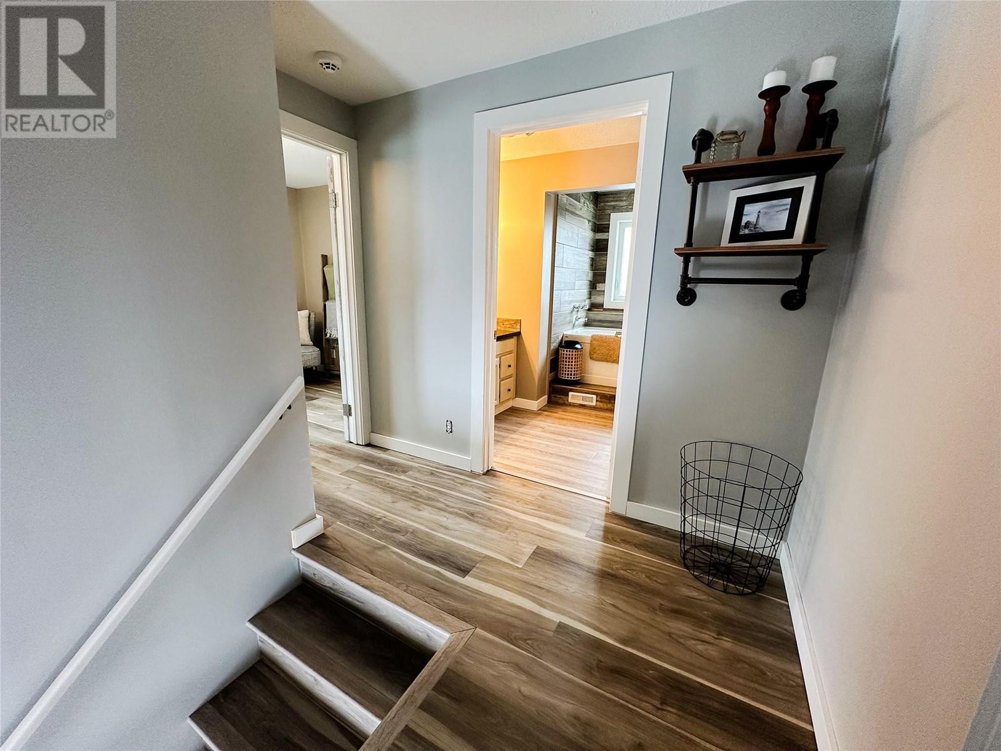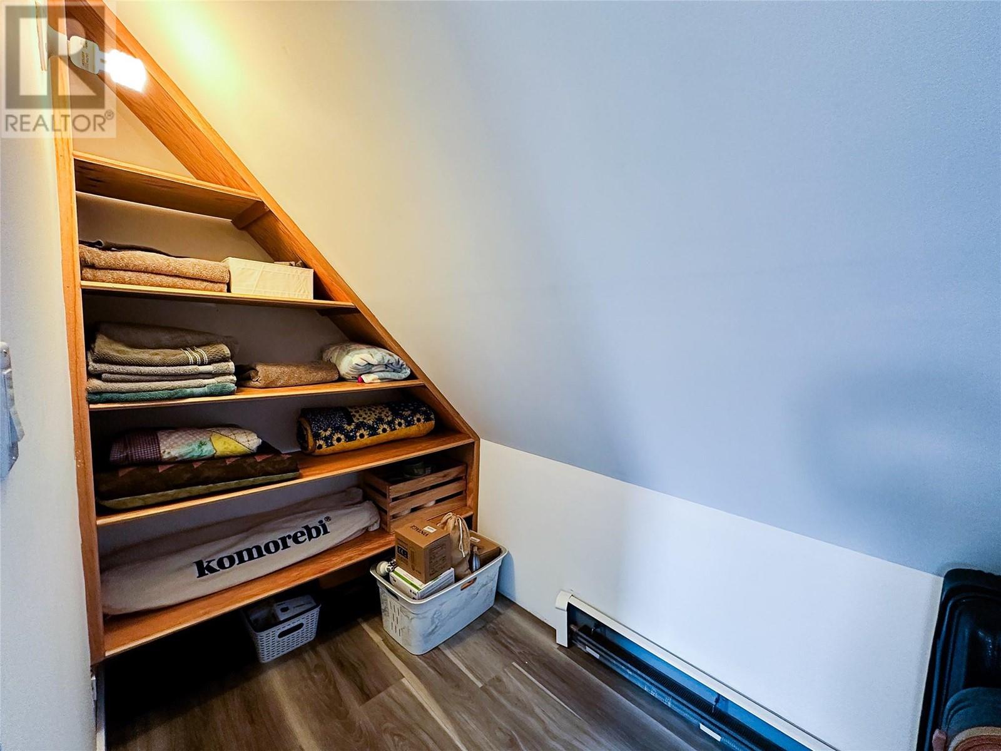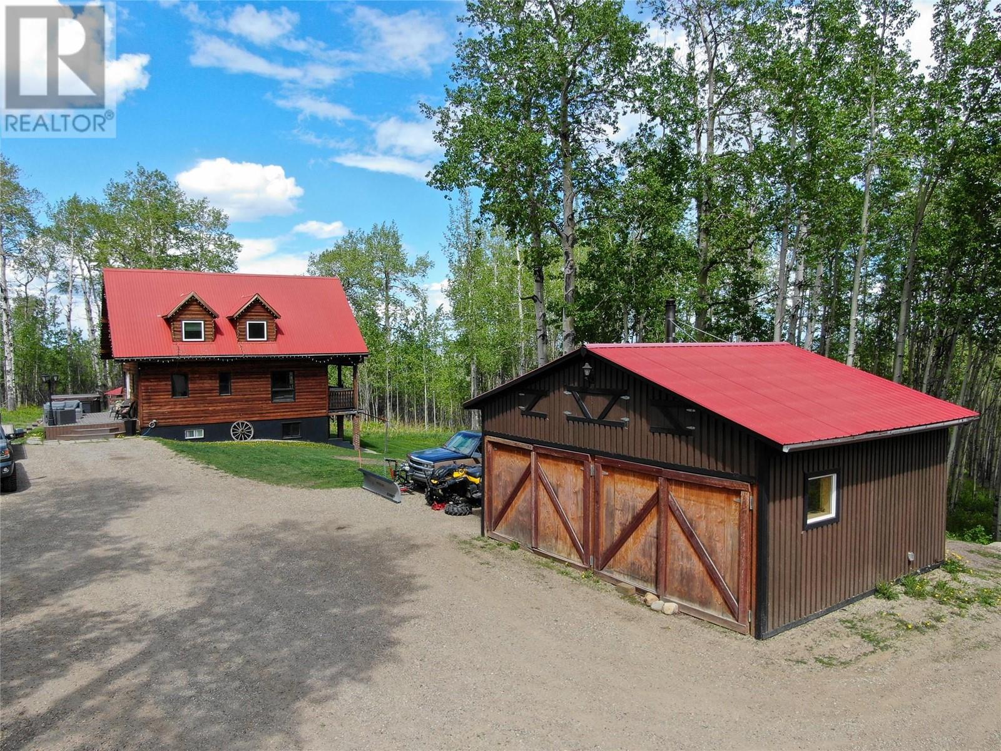4 Bedroom
3 Bathroom
2,295 ft2
Other
Radiant Heat
Acreage
Wooded Area
$585,000
PEACEFUL + PRIVATE! Just minutes from town on scenic Bear Mountain this 4.64 acre property has so much to offer if you’re looking for your own private country escape! This 4 bedroom + 2.5 bathroom cedar clad home is full of charm and features private balconies off of both the dining room and primary bedroom as well as a full walk out basement! The main floor has an open kitchen/dining room and large living room, main floor laundry, powder room and a dedicated office space. Upstairs hold the spacious primary bedroom featuring his and hers walk in closets, an updated bathroom with soaker tub + one more bedroom; and the lower level features the rec bright room, 3pc bath and 2 additional bedrooms. Step outside and relax on the elevated deck space complete with hot tub. Walking trails, firepit area, cleared lower yard tier, fenced doghouse/run, fenced chicken coop, multiple storage sheds and a 21’X 24’ wired and insulated workshop are just a few of the bonuses here! Call your agent of choice to book a private showing of this gorgeous property today! (id:60329)
Property Details
|
MLS® Number
|
10336921 |
|
Property Type
|
Single Family |
|
Neigbourhood
|
Dawson Creek Rural |
|
Community Features
|
Family Oriented, Rural Setting |
|
Features
|
Private Setting, Treed, Two Balconies |
Building
|
Bathroom Total
|
3 |
|
Bedrooms Total
|
4 |
|
Appliances
|
Refrigerator, Dishwasher, Dryer, Range - Electric, Microwave, Washer |
|
Architectural Style
|
Other |
|
Basement Type
|
Full |
|
Constructed Date
|
1993 |
|
Construction Style Attachment
|
Detached |
|
Exterior Finish
|
Cedar Siding |
|
Flooring Type
|
Laminate, Vinyl |
|
Half Bath Total
|
1 |
|
Heating Fuel
|
Other |
|
Heating Type
|
Radiant Heat |
|
Roof Material
|
Metal |
|
Roof Style
|
Unknown |
|
Stories Total
|
3 |
|
Size Interior
|
2,295 Ft2 |
|
Type
|
House |
|
Utility Water
|
Cistern |
Parking
Land
|
Acreage
|
Yes |
|
Landscape Features
|
Wooded Area |
|
Sewer
|
See Remarks |
|
Size Irregular
|
4.64 |
|
Size Total
|
4.64 Ac|1 - 5 Acres |
|
Size Total Text
|
4.64 Ac|1 - 5 Acres |
|
Zoning Type
|
Unknown |
Rooms
| Level |
Type |
Length |
Width |
Dimensions |
|
Second Level |
3pc Bathroom |
|
|
Measurements not available |
|
Second Level |
Bedroom |
|
|
8'3'' x 13'3'' |
|
Second Level |
Primary Bedroom |
|
|
13'3'' x 13'6'' |
|
Basement |
3pc Bathroom |
|
|
Measurements not available |
|
Basement |
Bedroom |
|
|
11'10'' x 9'8'' |
|
Basement |
Bedroom |
|
|
10'10'' x 9'7'' |
|
Basement |
Recreation Room |
|
|
14'10'' x 12'8'' |
|
Main Level |
2pc Bathroom |
|
|
Measurements not available |
|
Main Level |
Office |
|
|
8'8'' x 10'1'' |
|
Main Level |
Laundry Room |
|
|
7'5'' x 9'10'' |
|
Main Level |
Kitchen |
|
|
18'6'' x 9'11'' |
|
Main Level |
Living Room |
|
|
13'5'' x 14'9'' |
https://www.realtor.ca/real-estate/27961814/13125-mckinnon-way-dawson-creek-dawson-creek-rural
