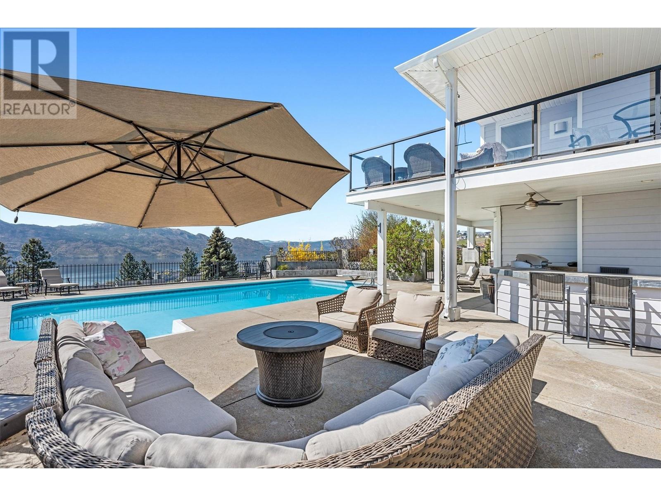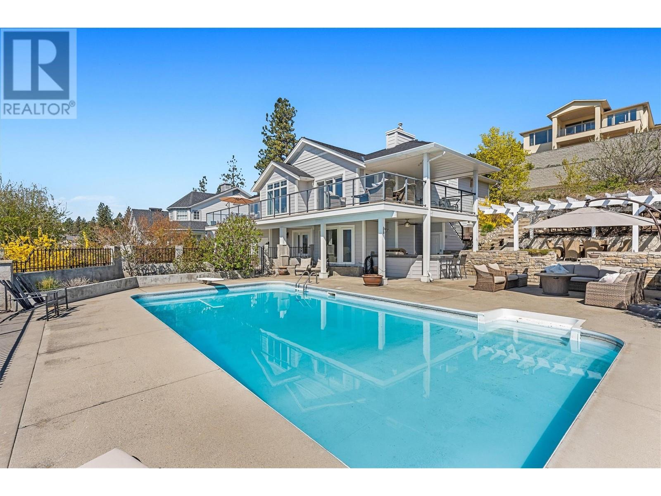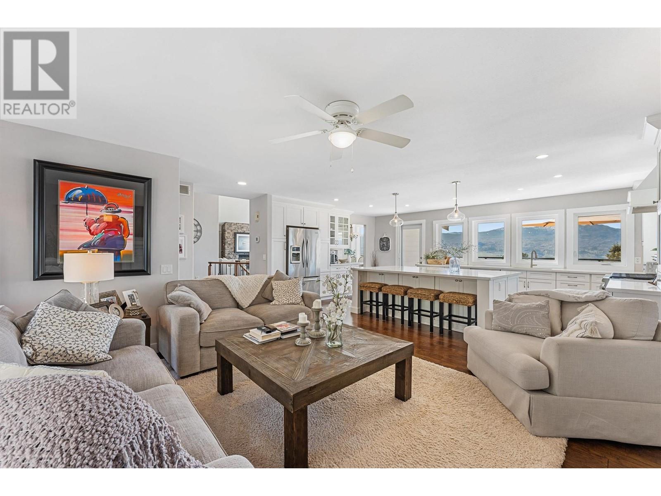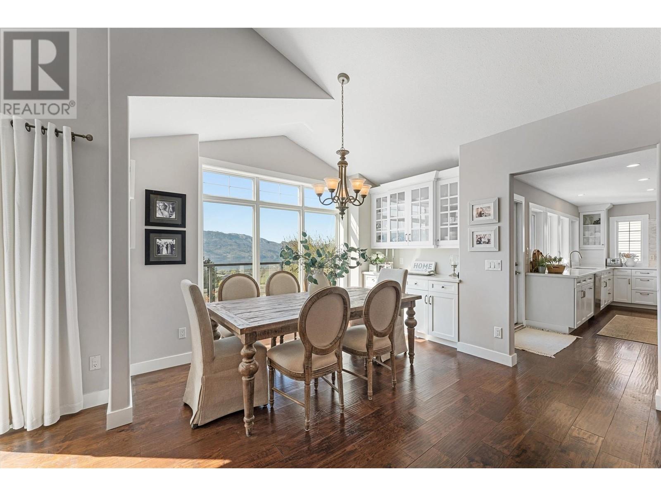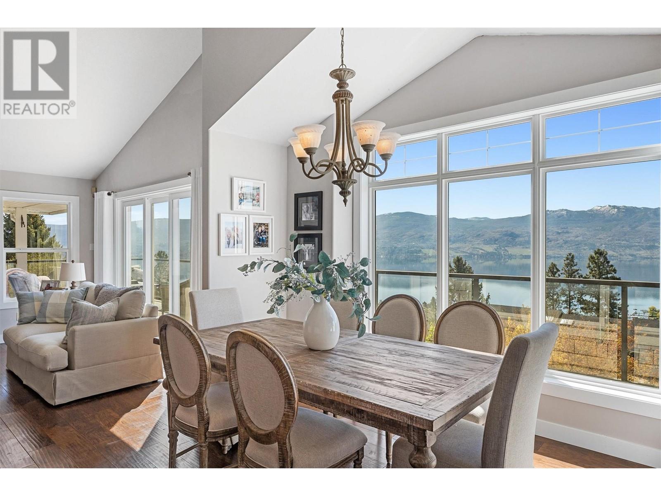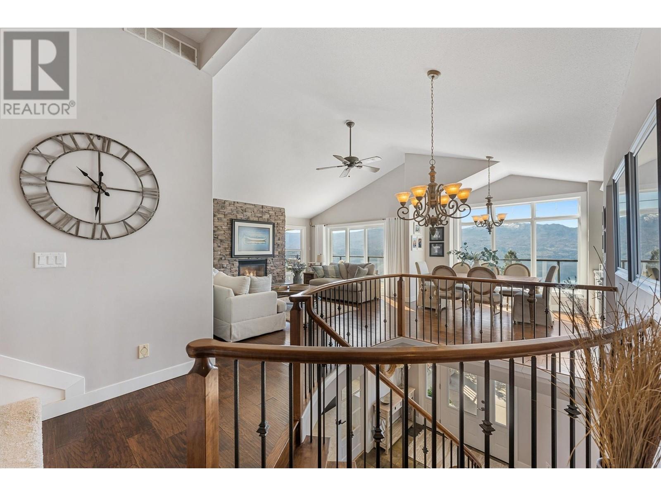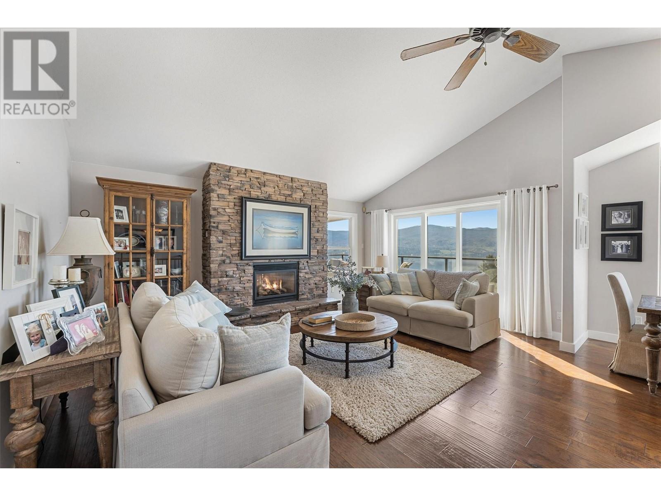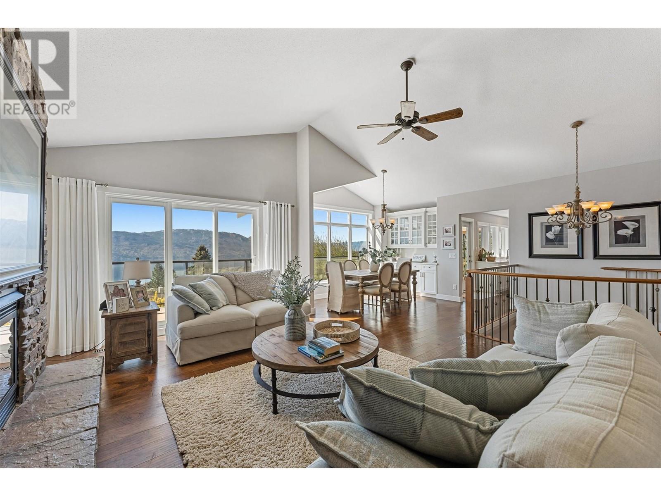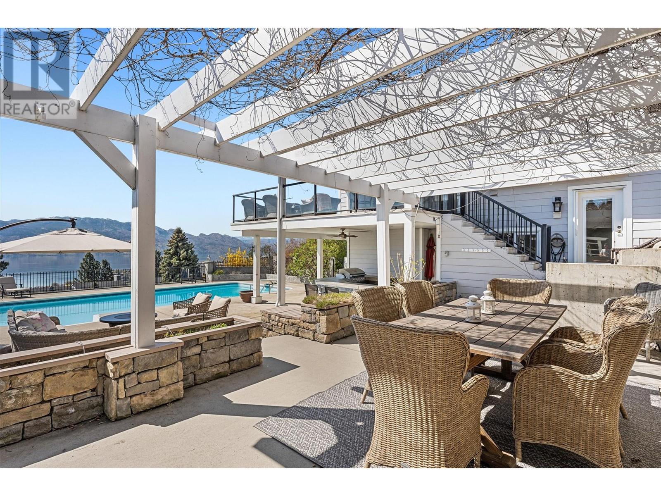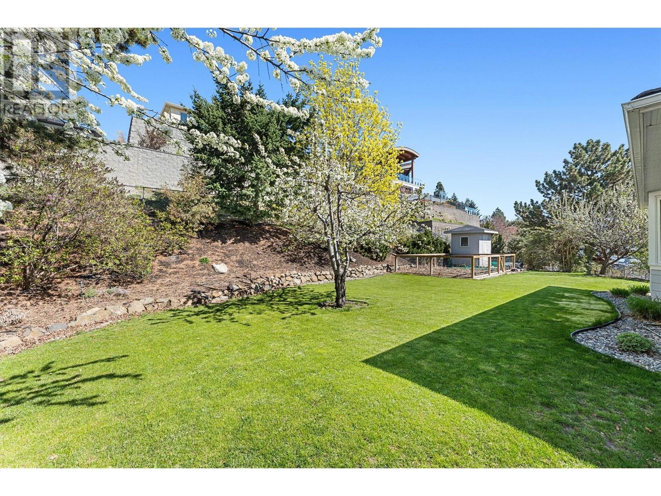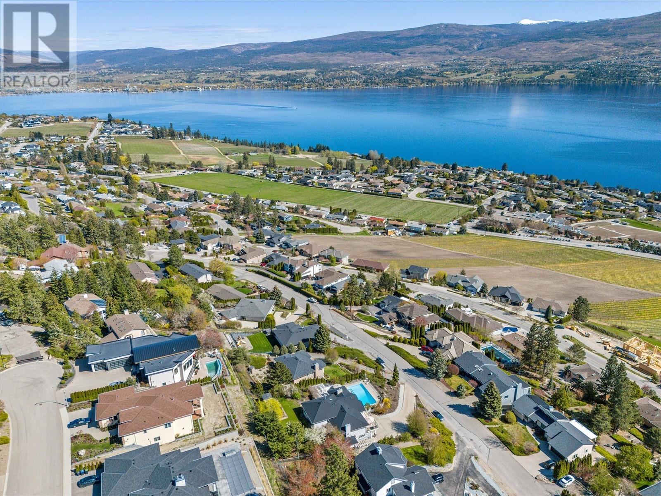4 Bedroom
3 Bathroom
3,337 ft2
Other
Inground Pool
Heat Pump
Heat Pump
$1,699,000
Welcome to Lakeview Heights—a must-see 5-bedroom, 3 bathroom home where the best of Okanagan living comes to life. Perfectly perched to take in breathtaking, unobstructed views of Okanagan Lake, this home is all about lifestyle, comfort, and effortless entertaining. Step into your own private oasis, featuring a sparkling pool that overlooks the lake, surrounded by a spacious patio and beautifully designed outdoor living areas—ideal for soaking up the sun, enjoying summer dinners, or unwinding with a glass of local wine. Inside, you’re greeted by a stunning spiral staircase that sets the tone for the bright and welcoming layout. The open-concept living space flows seamlessly into a beautifully renovated kitchen, perfectly positioned to take full advantage of the lake views. Major updates completed in 2021 include a new roof, Completely redesigned kitchen, new windows, Hardie Plank siding, and plenty more offering peace of mind and stylish functionality. It also features a oversized double car garage with a shop area and there is plenty of parking. Whether you’re hosting a crowd or enjoying a quiet night under the stars, this home is your gateway to the ultimate Okanagan lifestyle. (id:60329)
Property Details
|
MLS® Number
|
10344441 |
|
Property Type
|
Single Family |
|
Neigbourhood
|
Lakeview Heights |
|
Parking Space Total
|
2 |
|
Pool Type
|
Inground Pool |
|
View Type
|
Lake View, Mountain View, Valley View |
Building
|
Bathroom Total
|
3 |
|
Bedrooms Total
|
4 |
|
Architectural Style
|
Other |
|
Constructed Date
|
1988 |
|
Construction Style Attachment
|
Detached |
|
Cooling Type
|
Heat Pump |
|
Heating Type
|
Heat Pump |
|
Roof Material
|
Asphalt Shingle |
|
Roof Style
|
Unknown |
|
Stories Total
|
2 |
|
Size Interior
|
3,337 Ft2 |
|
Type
|
House |
|
Utility Water
|
Municipal Water |
Parking
|
See Remarks
|
|
|
Attached Garage
|
2 |
Land
|
Acreage
|
No |
|
Sewer
|
Municipal Sewage System |
|
Size Irregular
|
0.37 |
|
Size Total
|
0.37 Ac|under 1 Acre |
|
Size Total Text
|
0.37 Ac|under 1 Acre |
|
Zoning Type
|
Unknown |
Rooms
| Level |
Type |
Length |
Width |
Dimensions |
|
Lower Level |
Family Room |
|
|
12' x 15'9'' |
|
Lower Level |
Office |
|
|
15'11'' x 12'11'' |
|
Lower Level |
Foyer |
|
|
14'10'' x 9'9'' |
|
Lower Level |
Full Bathroom |
|
|
7'8'' x 4'6'' |
|
Lower Level |
Bedroom |
|
|
10'5'' x 12'2'' |
|
Lower Level |
Bedroom |
|
|
10'8'' x 12'6'' |
|
Main Level |
Kitchen |
|
|
14'7'' x 20'5'' |
|
Main Level |
4pc Bathroom |
|
|
11'9'' x 4'11'' |
|
Main Level |
Bedroom |
|
|
11'6'' x 9'3'' |
|
Main Level |
5pc Ensuite Bath |
|
|
9'2'' x 9'5'' |
|
Main Level |
Primary Bedroom |
|
|
17'3'' x 14'11'' |
|
Main Level |
Living Room |
|
|
17'6'' x 13'4'' |
|
Main Level |
Family Room |
|
|
11'5'' x 14'3'' |
|
Main Level |
Dining Room |
|
|
12'3'' x 12'8'' |
|
Main Level |
Living Room |
|
|
14'7'' x 20'5'' |
https://www.realtor.ca/real-estate/28218443/1312-menu-road-west-kelowna-lakeview-heights

