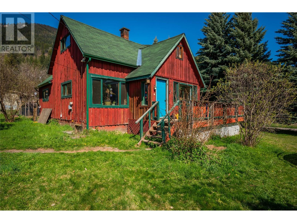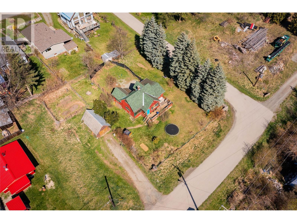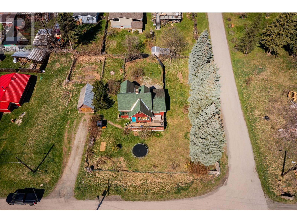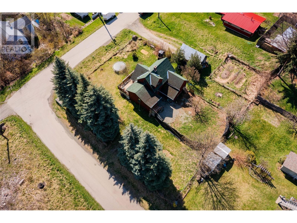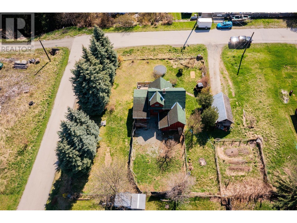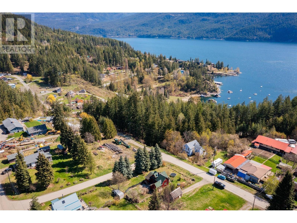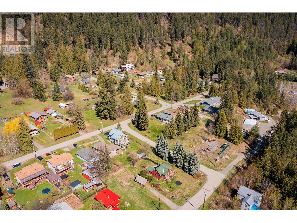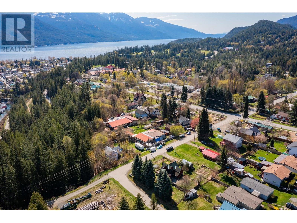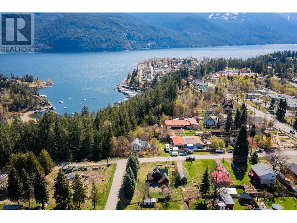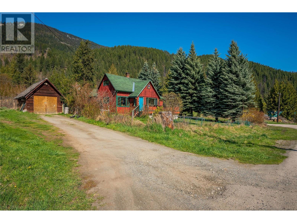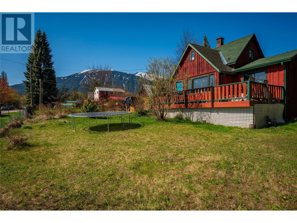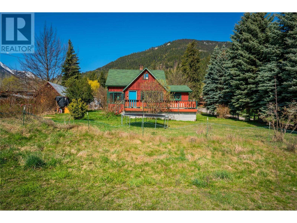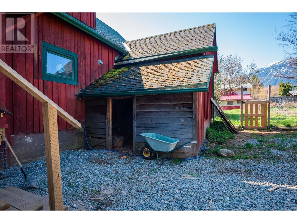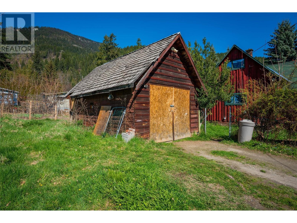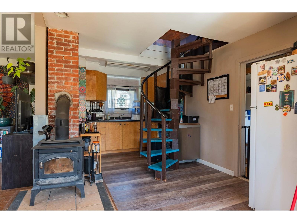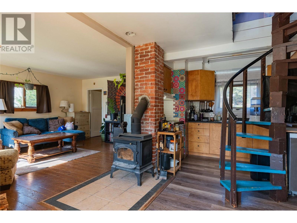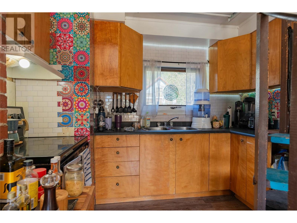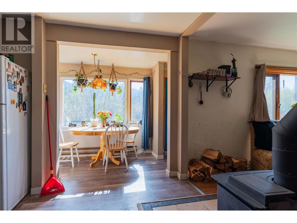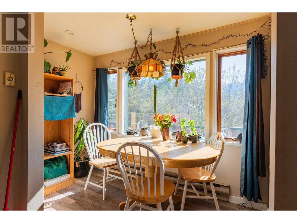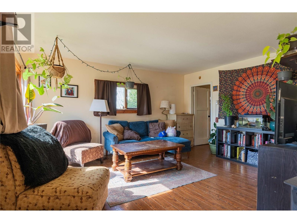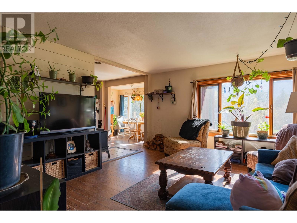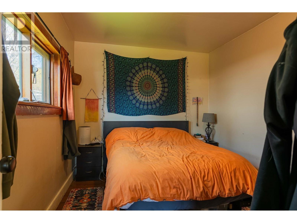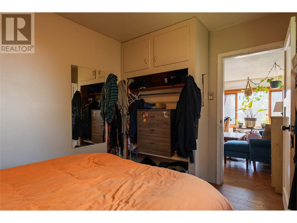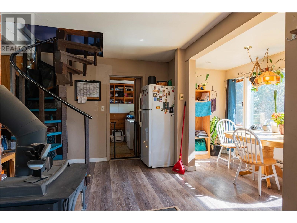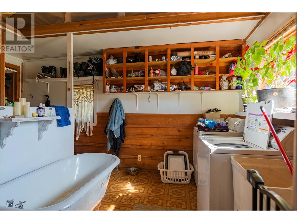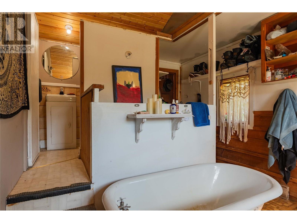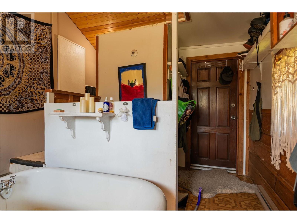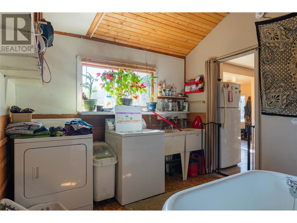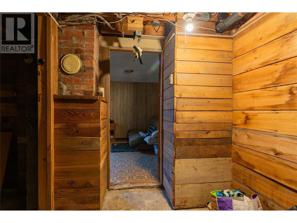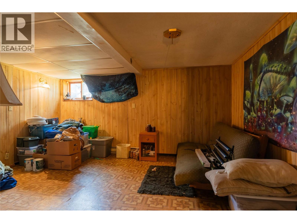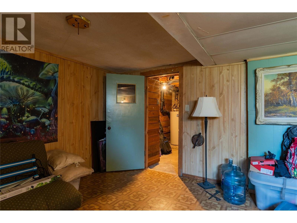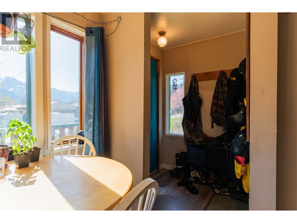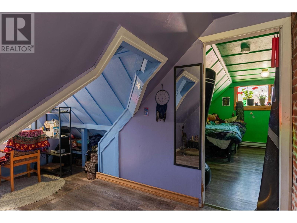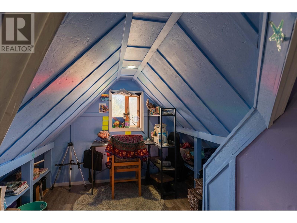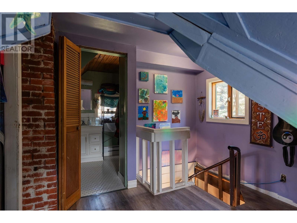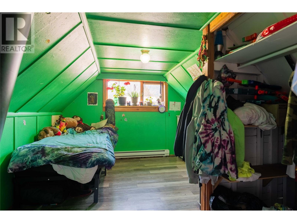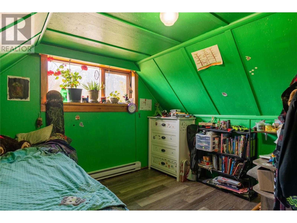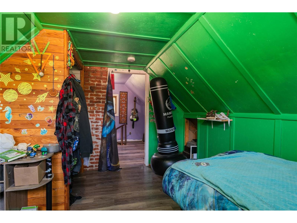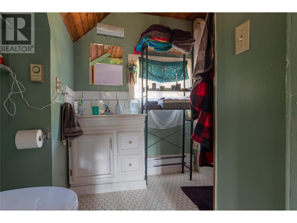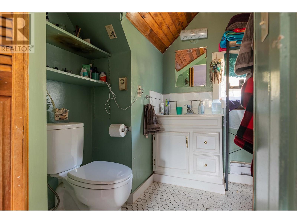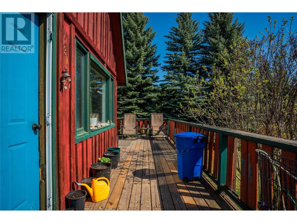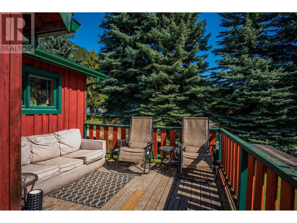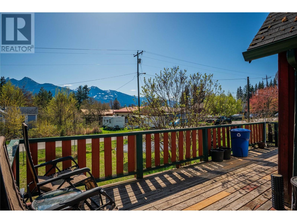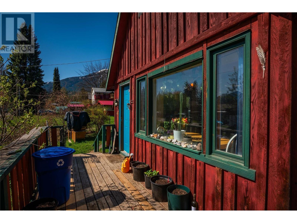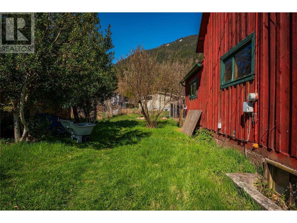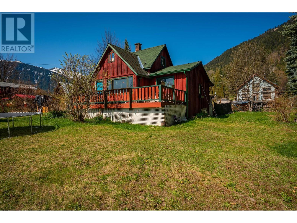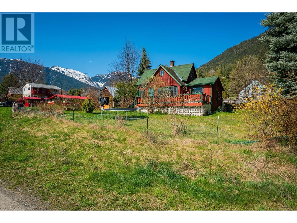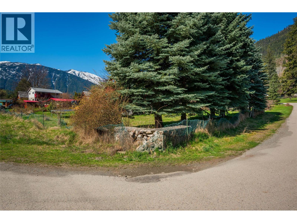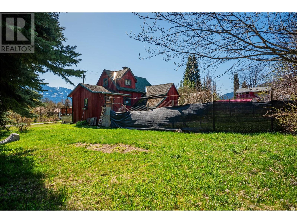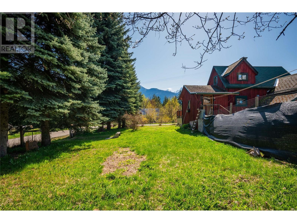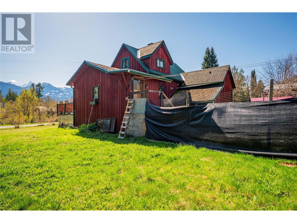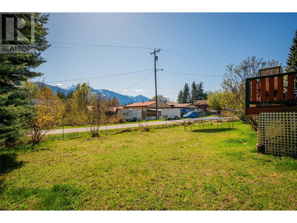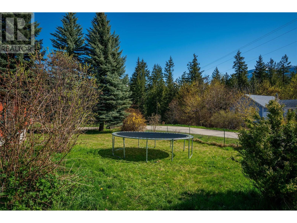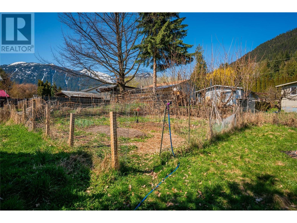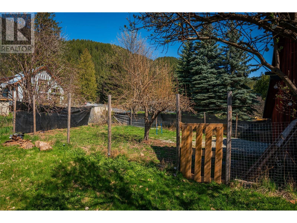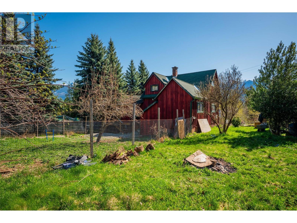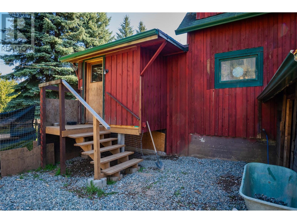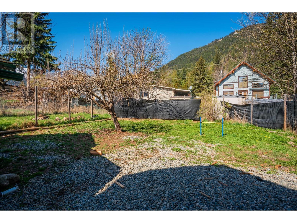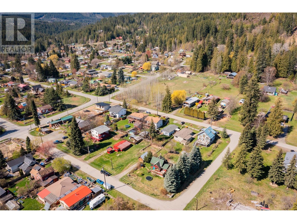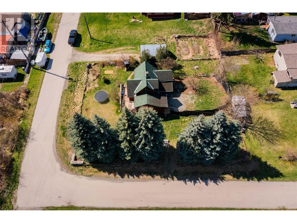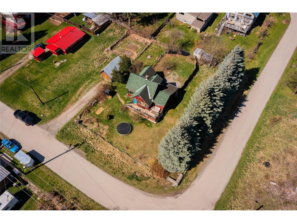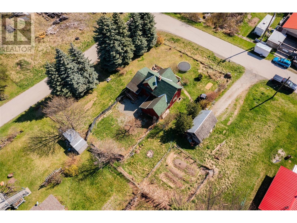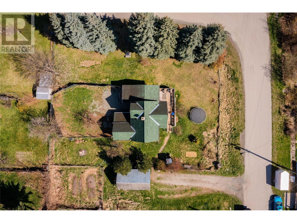2 Bedroom
2 Bathroom
1,070 ft2
Baseboard Heaters, Stove
$498,000
Discover the potential of this spacious property located on a sunny corner in charming Kaslo, BC. Featuring two separately titled lots, the main one with the home is 125' x 120' and the second is 25'x120'. This property includes a charming 2 bed 1.5 bath home, detached shop, and a lovely garden area - perfect for those with a vision. Whether you're looking for a renovation project or affordable housing, this is a rare opportunity to create your ideal mountain lifestyle. Just a short walk to downtown, the school, and the health centre, this location offers the best of both convenience and tranquility. Surrounded by the natural beauty of the Kootenays, Kaslo is a vibrant community known for its outdoor recreation, clean glacial-fed waters, small-town spirit, and commitment to a simpler, slower pace of life. This property is your canvas to create the home and lifestyle you've been searching for. (id:60329)
Property Details
|
MLS® Number
|
10344624 |
|
Property Type
|
Single Family |
|
Neigbourhood
|
Kaslo |
Building
|
Bathroom Total
|
2 |
|
Bedrooms Total
|
2 |
|
Basement Type
|
Full, Partial |
|
Constructed Date
|
1947 |
|
Construction Style Attachment
|
Detached |
|
Half Bath Total
|
1 |
|
Heating Fuel
|
Electric, Wood |
|
Heating Type
|
Baseboard Heaters, Stove |
|
Stories Total
|
2 |
|
Size Interior
|
1,070 Ft2 |
|
Type
|
House |
|
Utility Water
|
Municipal Water |
Land
|
Acreage
|
No |
|
Sewer
|
Septic Tank |
|
Size Irregular
|
0.34 |
|
Size Total
|
0.34 Ac|under 1 Acre |
|
Size Total Text
|
0.34 Ac|under 1 Acre |
|
Zoning Type
|
Unknown |
Rooms
| Level |
Type |
Length |
Width |
Dimensions |
|
Second Level |
Dining Nook |
|
|
13'6'' x 9'8'' |
|
Second Level |
Full Bathroom |
|
|
Measurements not available |
|
Second Level |
Bedroom |
|
|
13' x 10'7'' |
|
Basement |
Recreation Room |
|
|
14' x 12'3'' |
|
Basement |
Storage |
|
|
9'10'' x 14' |
|
Basement |
Utility Room |
|
|
7'11'' x 6'7'' |
|
Basement |
Storage |
|
|
9' x 9'7'' |
|
Main Level |
Partial Bathroom |
|
|
Measurements not available |
|
Main Level |
Laundry Room |
|
|
9'9'' x 8'7'' |
|
Main Level |
Foyer |
|
|
5'1'' x 14'10'' |
|
Main Level |
Primary Bedroom |
|
|
11'7'' x 11'5'' |
|
Main Level |
Living Room |
|
|
15'2'' x 12'8'' |
|
Main Level |
Kitchen |
|
|
9'11'' x 13'6'' |
https://www.realtor.ca/real-estate/28219096/131-washington-street-n-kaslo-kaslo
