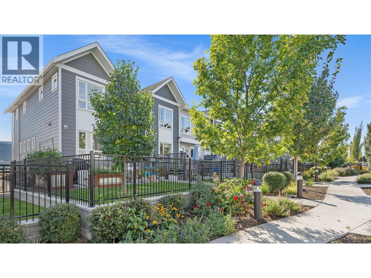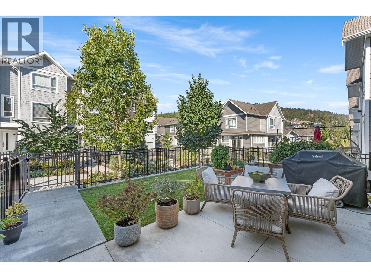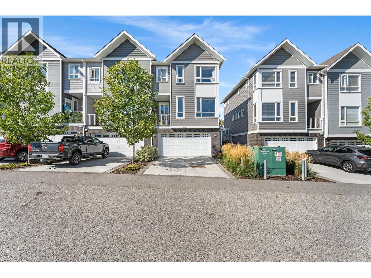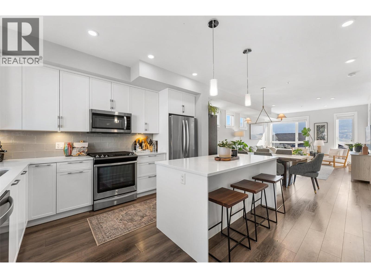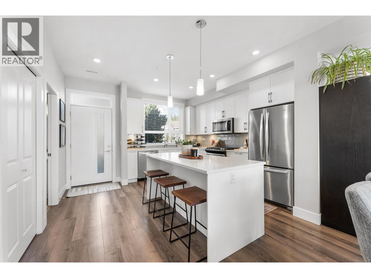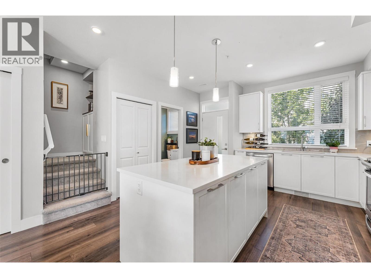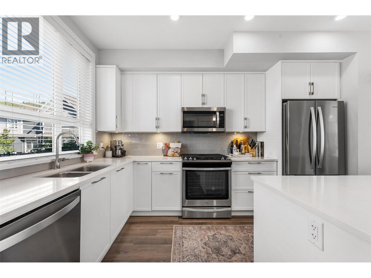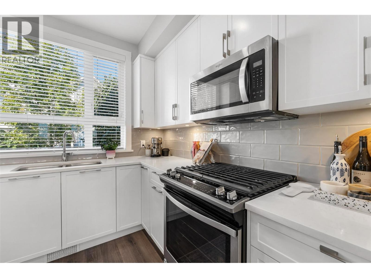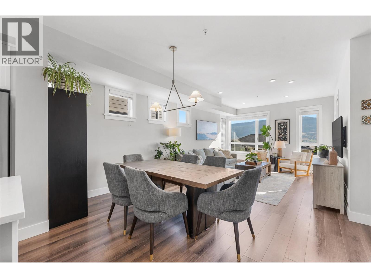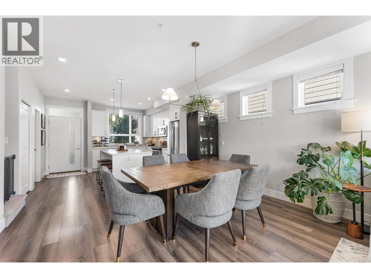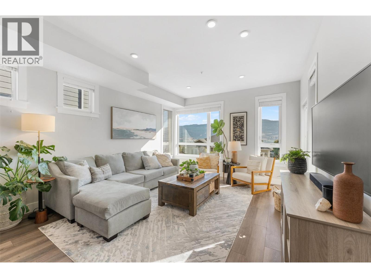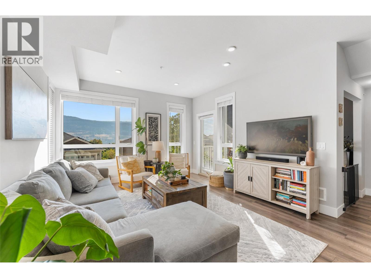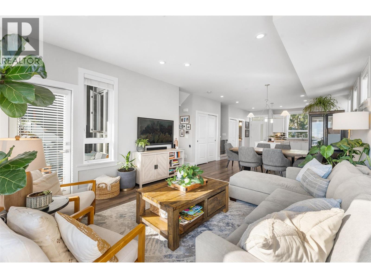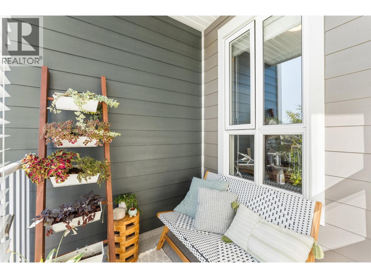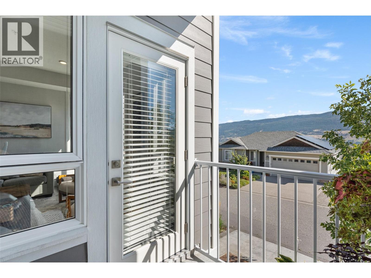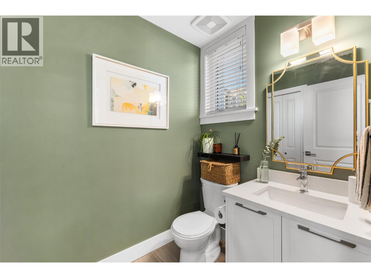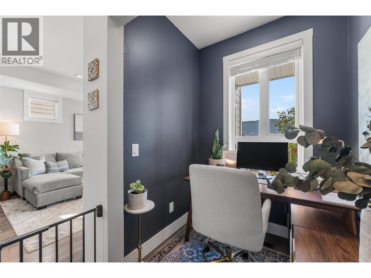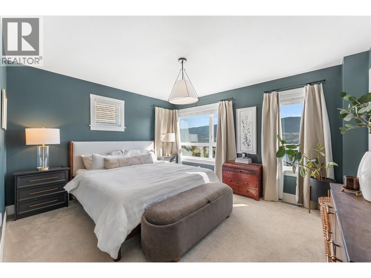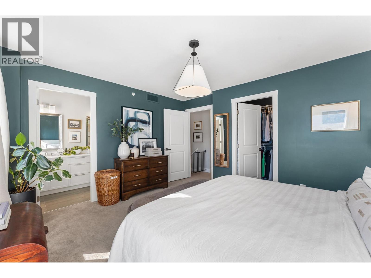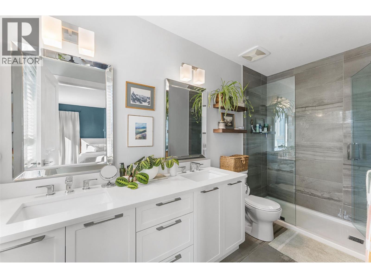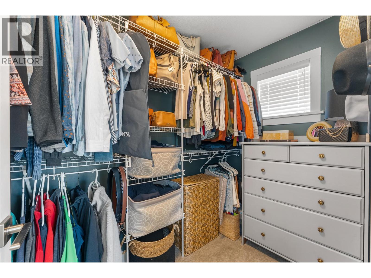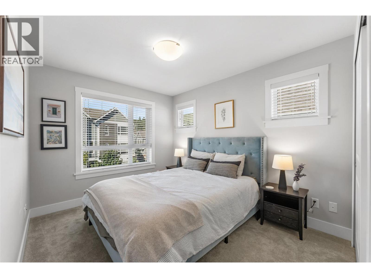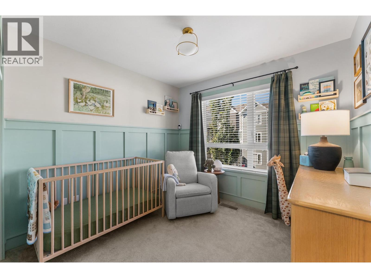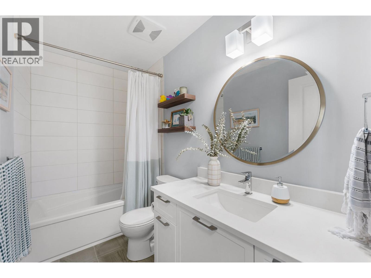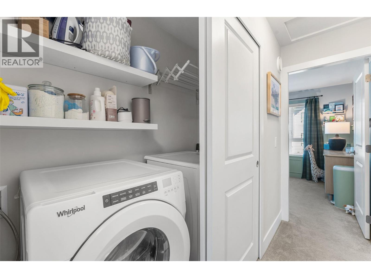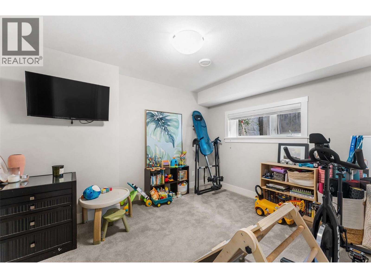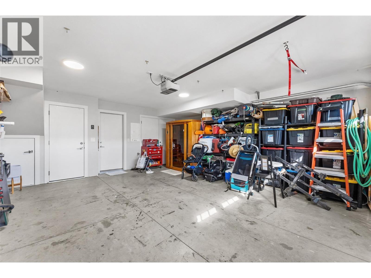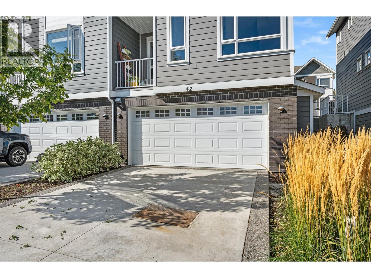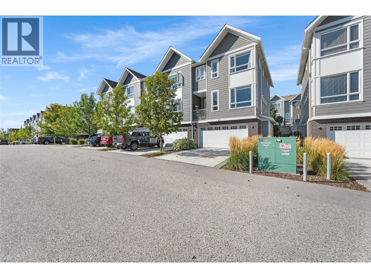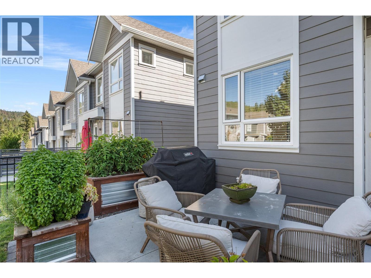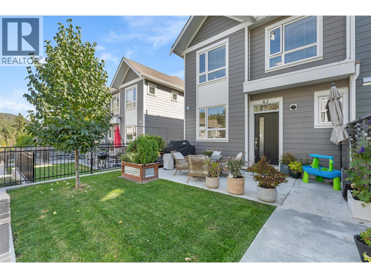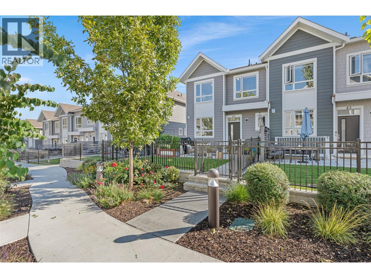13098 Shoreline Way Unit# 42 Lake Country, British Columbia V4V 2P7
$699,000Maintenance, Heat, Ground Maintenance, Property Management, Sewer, Water
$410.44 Monthly
Maintenance, Heat, Ground Maintenance, Property Management, Sewer, Water
$410.44 MonthlyWelcome to one of the largest homes in Apex at the Lakes with over 1,700 sq ft of indoor space plus ample outdoor living including a covered deck and a gated/fenced yard with a spacious patio. This rare corner home has abundant natural light, and stunning mountain views. With 4 beds + den and a double garage, it’s perfectly tailored for families seeking space and sophistication. The open-concept main level features a chef-inspired kitchen with quartz countertops, under-cabinet lighting, upgraded Whirlpool appliances, and a large island with seating. The dining and living areas flow seamlessly to a covered deck, ideal for entertaining. A bright den provides the perfect home office, while thoughtful details like built-in stair landing cabinets and a freshly painted powder room elevate the interiors. Upstairs, the primary retreat showcases sweeping views, a walk-in closet, and a spa-like ensuite with heated tile floors, a glass walk-in shower, and dual vanities. Two additional bedrooms share a stylish 4-pc bath. The laundry room offers modern function with floating shelves and a Whirlpool washer/dryer. The lower level extends the living space with a 4th bed and roughed in 4th bath-ready for your customizations, along with direct access to the garage, complete with EV wiring. Outdoors, enjoy a private fenced yard with raised garden beds, space for lounging, and BBQ-ready patio dining. Energy efficient Geothermal heating/cooling and a premier location across from ShoreLine park. (id:60329)
Property Details
| MLS® Number | 10364254 |
| Property Type | Single Family |
| Neigbourhood | Lake Country North West |
| Community Name | Apex At The Lakes |
| Amenities Near By | Park, Recreation, Shopping |
| Features | Central Island, Balcony, One Balcony |
| Parking Space Total | 4 |
| View Type | Mountain View, View (panoramic) |
Building
| Bathroom Total | 3 |
| Bedrooms Total | 4 |
| Appliances | Refrigerator, Dishwasher, Dryer, Range - Gas, Microwave, Hood Fan, Washer |
| Architectural Style | Other |
| Constructed Date | 2019 |
| Construction Style Attachment | Attached |
| Cooling Type | See Remarks |
| Exterior Finish | Other |
| Flooring Type | Carpeted, Tile, Vinyl |
| Half Bath Total | 1 |
| Heating Fuel | Geo Thermal |
| Roof Material | Asphalt Shingle |
| Roof Style | Unknown |
| Stories Total | 3 |
| Size Interior | 1,707 Ft2 |
| Type | Row / Townhouse |
| Utility Water | Municipal Water |
Parking
| Attached Garage | 2 |
Land
| Access Type | Easy Access |
| Acreage | No |
| Fence Type | Fence |
| Land Amenities | Park, Recreation, Shopping |
| Landscape Features | Landscaped, Underground Sprinkler |
| Sewer | Municipal Sewage System |
| Size Total Text | Under 1 Acre |
| Zoning Type | Unknown |
Rooms
| Level | Type | Length | Width | Dimensions |
|---|---|---|---|---|
| Second Level | Other | 9'3'' x 4'11'' | ||
| Second Level | Primary Bedroom | 13'8'' x 12'7'' | ||
| Second Level | Bedroom | 9'3'' x 13'7'' | ||
| Second Level | Bedroom | 9'5'' x 9'2'' | ||
| Second Level | 4pc Ensuite Bath | 5'0'' x 11'7'' | ||
| Second Level | 4pc Bathroom | 9'3'' x 4'11'' | ||
| Lower Level | Utility Room | 3'3'' x 5'4'' | ||
| Lower Level | Utility Room | 7'2'' x 4'3'' | ||
| Lower Level | Other | 19'1'' x 19'10'' | ||
| Lower Level | Bedroom | 12'2'' x 9'9'' | ||
| Main Level | Living Room | 13'0'' x 12'11'' | ||
| Main Level | Kitchen | 13'8'' x 13'0'' | ||
| Main Level | Dining Room | 13'6'' x 10'6'' | ||
| Main Level | Den | 5'10'' x 5'3'' | ||
| Main Level | 2pc Bathroom | 5'1'' x 6'0'' |
Contact Us
Contact us for more information
