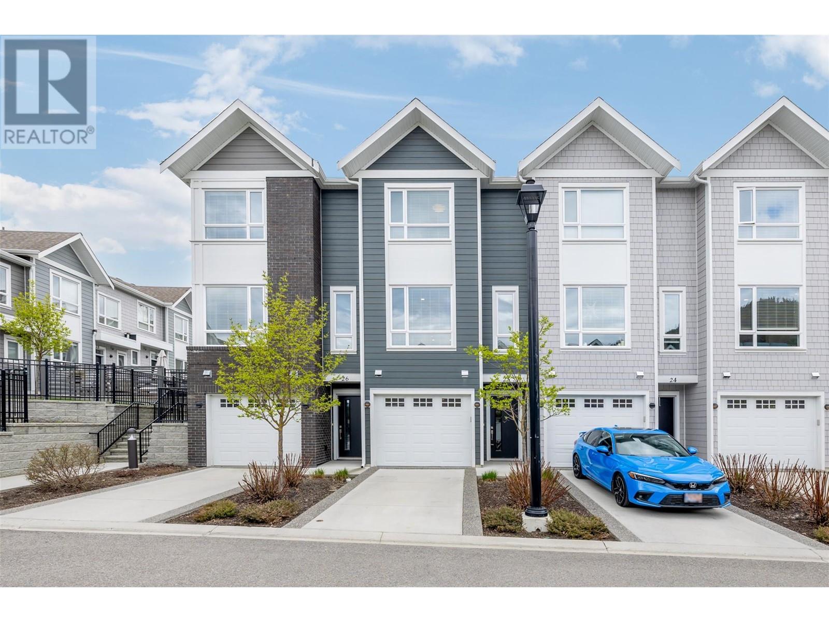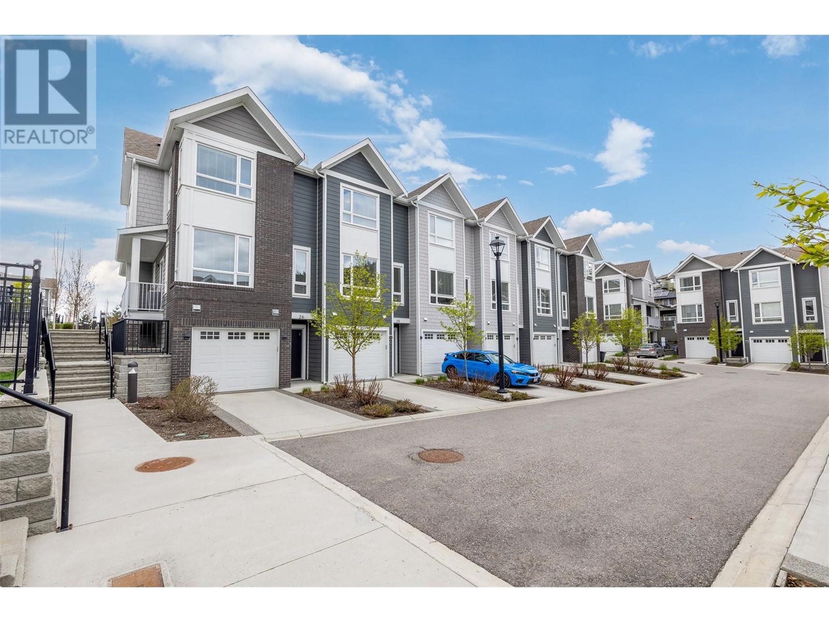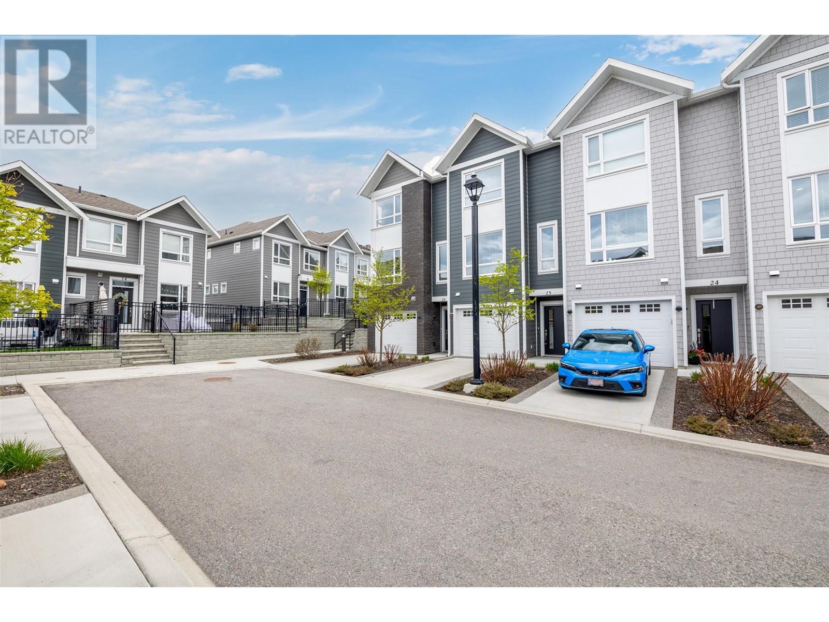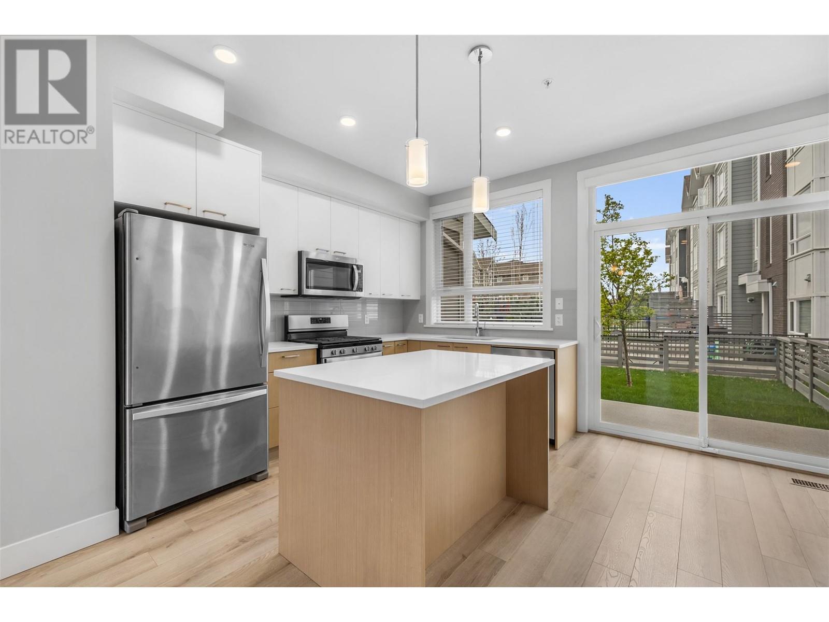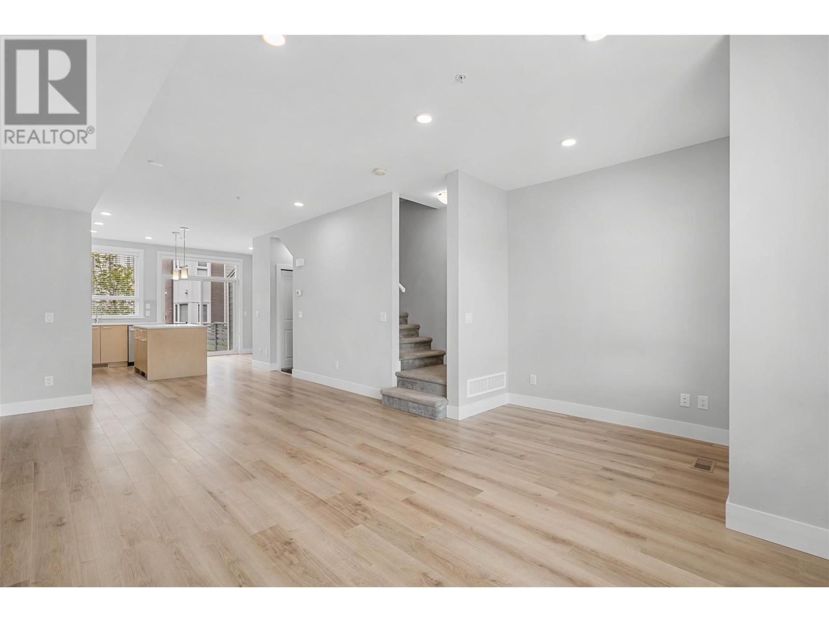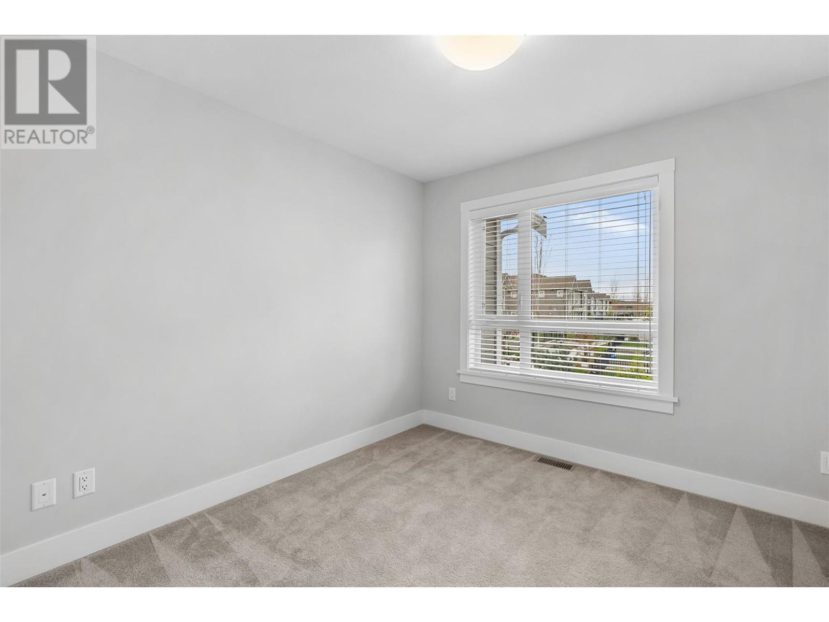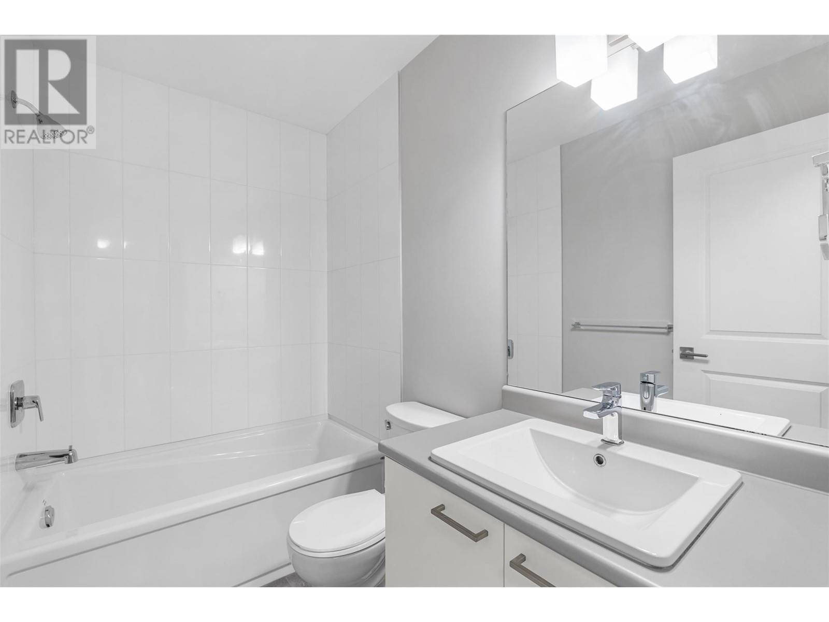2 Bedroom
2 Bathroom
1,156 ft2
Split Level Entry
Central Air Conditioning, See Remarks
$588,000Maintenance,
$293.93 Monthly
Located in a vibrant family-friendly community, this bright and stylish townhome offers 2 bedrooms, a spacious den, and 2 full bathrooms. The open-concept main floor features a contemporary island kitchen with sleek stainless steel appliances, quartz countertops, and durable laminate flooring. The large island is perfect for entertaining, while the adjacent dining and living areas offer a natural flow out to your fully fenced backyard - ideal for relaxing, gardening, or giving kids and pets a secure place to play. A natural gas hookup makes BBQs effortless and outdoor living even more enjoyable. Upstairs, you’ll find a generous primary bedroom with a 3-piece ensuite, a large den that’s perfect for a home office or playroom, a second bedroom, and a 4-piece main bath. Additional highlights include geothermal heating and cooling, a 2-car tandem garage with extra storage, an additional driveway parking spot, and low strata fees. Enjoy the park and basketball court right across the street, and take advantage of nearby sports fields, playgrounds, scenic hiking, biking trails, beaches and Turtle Bay Plaza - all just minutes away. Don’t miss the chance to call this beautiful townhome your own and discover why so many love living at Apex at the Lakes! (id:60329)
Property Details
|
MLS® Number
|
10344194 |
|
Property Type
|
Single Family |
|
Neigbourhood
|
Lake Country North West |
|
Community Name
|
Apex at The Lakes |
|
Parking Space Total
|
3 |
Building
|
Bathroom Total
|
2 |
|
Bedrooms Total
|
2 |
|
Appliances
|
Refrigerator, Dishwasher, Range - Gas, Microwave, Washer/dryer Stack-up |
|
Architectural Style
|
Split Level Entry |
|
Constructed Date
|
2019 |
|
Construction Style Attachment
|
Attached |
|
Construction Style Split Level
|
Other |
|
Cooling Type
|
Central Air Conditioning, See Remarks |
|
Fire Protection
|
Smoke Detector Only |
|
Flooring Type
|
Carpeted, Ceramic Tile, Laminate |
|
Heating Fuel
|
Electric, Geo Thermal |
|
Stories Total
|
3 |
|
Size Interior
|
1,156 Ft2 |
|
Type
|
Row / Townhouse |
|
Utility Water
|
Municipal Water |
Parking
|
See Remarks
|
|
|
Attached Garage
|
2 |
Land
|
Acreage
|
No |
|
Sewer
|
Municipal Sewage System |
|
Size Total Text
|
Under 1 Acre |
|
Zoning Type
|
Unknown |
Rooms
| Level |
Type |
Length |
Width |
Dimensions |
|
Second Level |
Other |
|
|
3'1'' x 4'3'' |
|
Second Level |
Den |
|
|
8'5'' x 6'4'' |
|
Second Level |
3pc Bathroom |
|
|
4'11'' x 8'2'' |
|
Second Level |
Bedroom |
|
|
9'11'' x 12'3'' |
|
Second Level |
3pc Ensuite Bath |
|
|
8'5'' x 5' |
|
Second Level |
Primary Bedroom |
|
|
12'10'' x 10'10'' |
|
Lower Level |
Foyer |
|
|
4'8'' x 6'2'' |
|
Main Level |
Dining Room |
|
|
11'10'' x 11'4'' |
|
Main Level |
Living Room |
|
|
15'2'' x 13'3'' |
|
Main Level |
Kitchen |
|
|
15'2'' x 10'10'' |
https://www.realtor.ca/real-estate/28199325/13098-shoreline-way-unit-25-lake-country-lake-country-north-west
