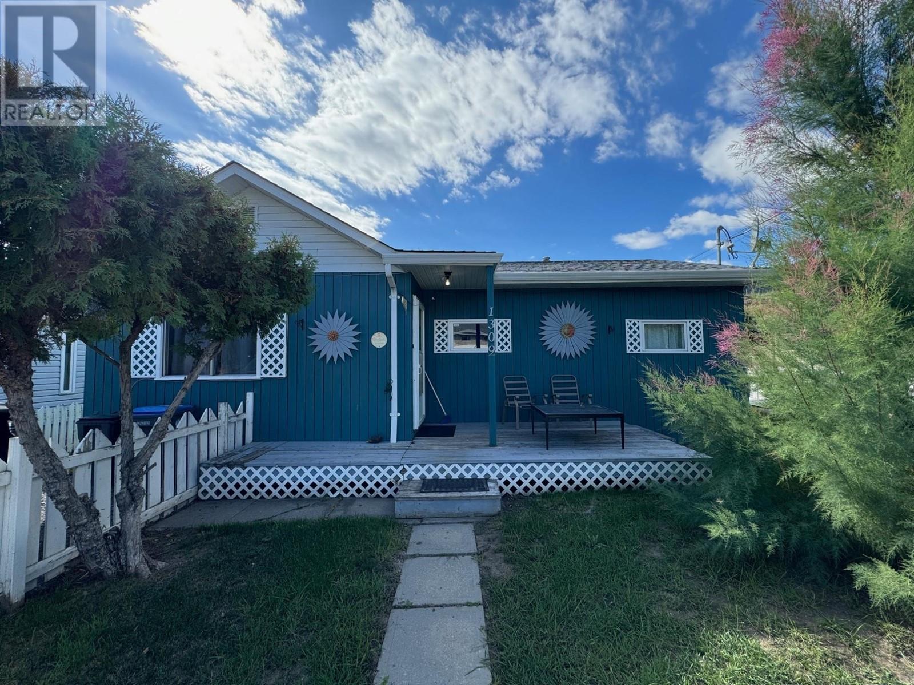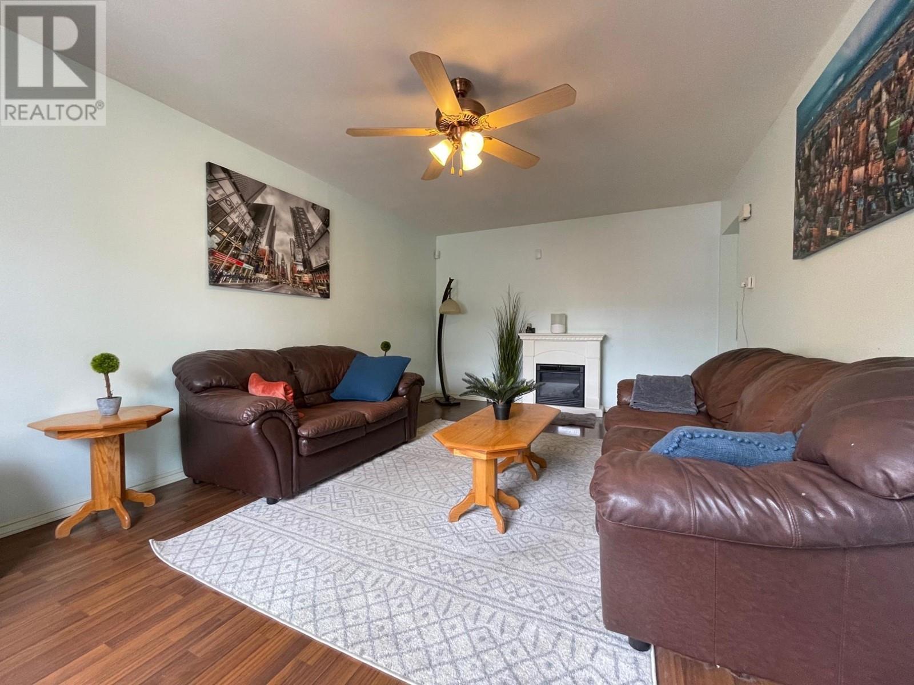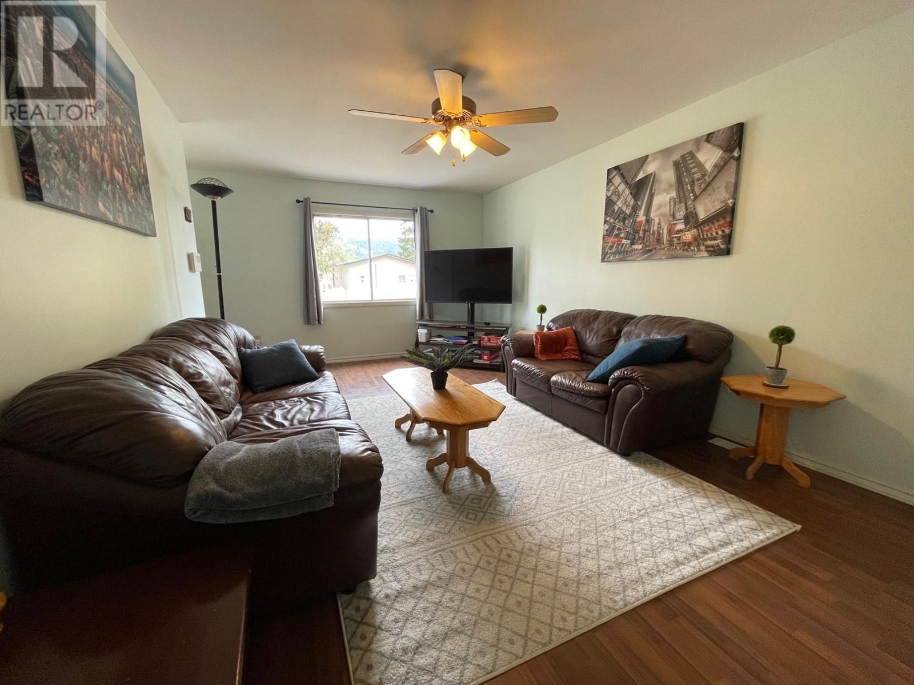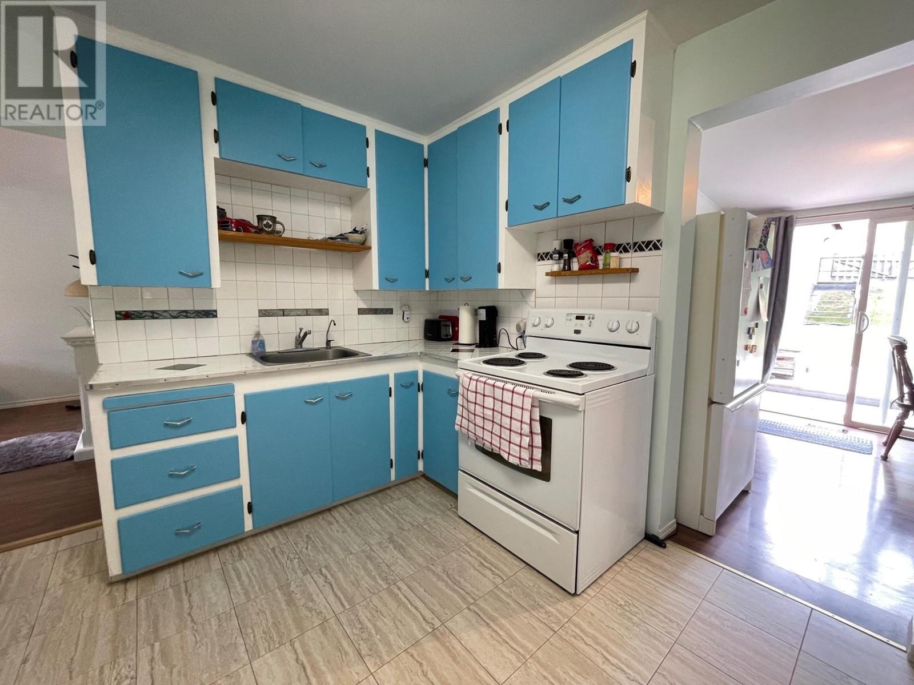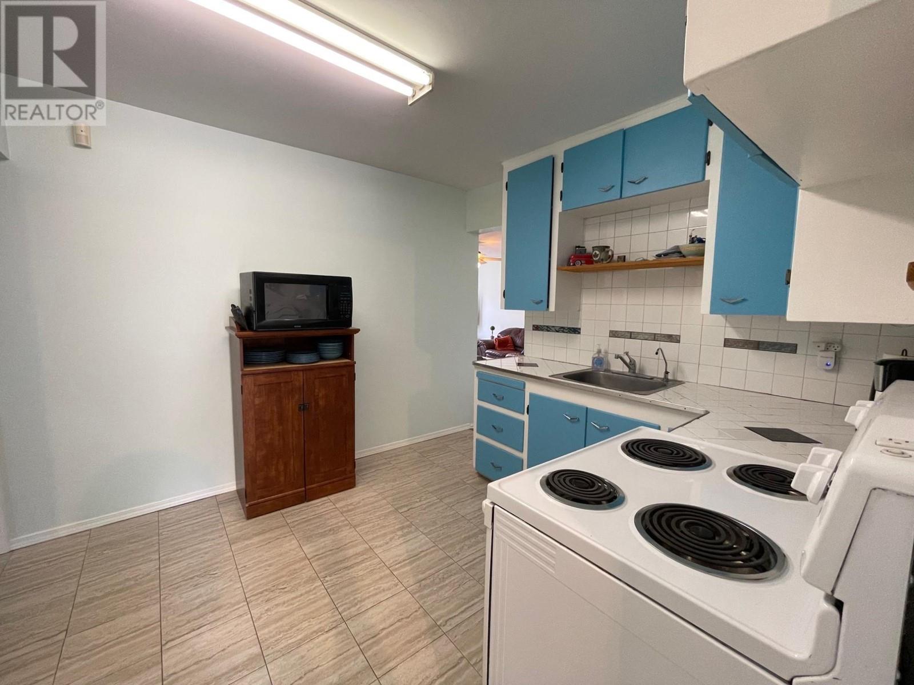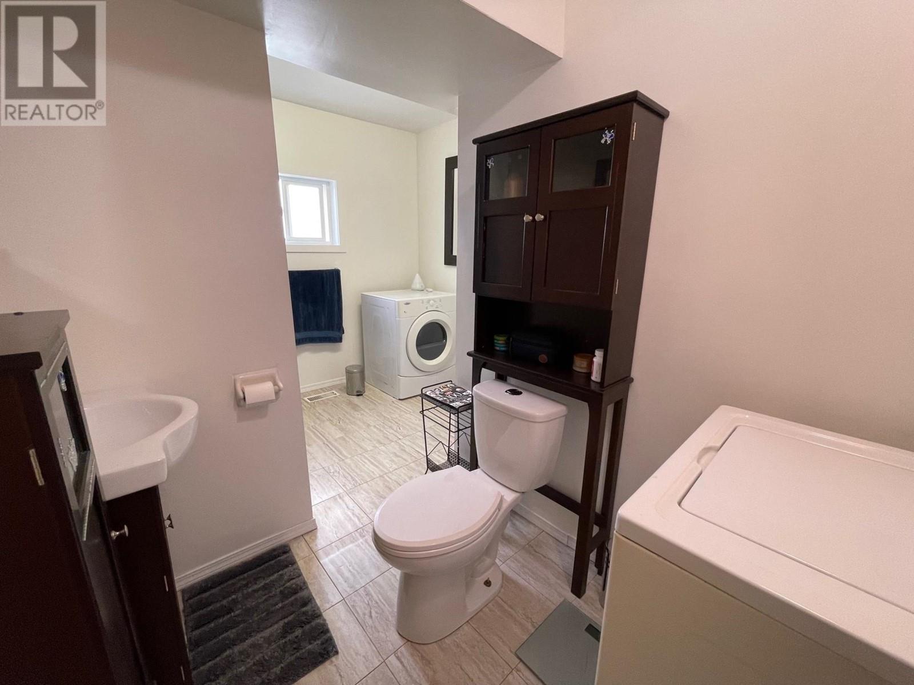1309 Fir Avenue Merritt, British Columbia V1K 1L1
3 Bedroom
1 Bathroom
1,268 ft2
Ranch
Fireplace
Window Air Conditioner
Forced Air, See Remarks
$339,000
This adorable 1960s rancher features 3 bedrooms and 1 bathroom. Recent updates include a new roof (2015) and a hot water tank (2018). The property boasts an 18 x 26 cinder block detached shop with a 100-amp panel and alley access along with a 280 sq ft storage shed and garden shed. Located on a dead-end street, this home offers peace and privacy with a fully fenced yard and apple and pear tree. Don't miss out on this charming and practical home! Property is tenanted on a month to month basis requiring 24-48 hours notice for showings. LISTED BY RE/MAX LEGACY (id:60329)
Property Details
| MLS® Number | 181019 |
| Property Type | Single Family |
| Neigbourhood | Merritt |
| Community Name | Merritt |
| Features | Private Setting |
| Parking Space Total | 1 |
Building
| Bathroom Total | 1 |
| Bedrooms Total | 3 |
| Appliances | Range, Refrigerator, Washer & Dryer |
| Architectural Style | Ranch |
| Basement Type | Crawl Space |
| Constructed Date | 1960 |
| Construction Style Attachment | Detached |
| Cooling Type | Window Air Conditioner |
| Exterior Finish | Wood Siding |
| Fireplace Fuel | Wood |
| Fireplace Present | Yes |
| Fireplace Type | Conventional |
| Flooring Type | Mixed Flooring |
| Heating Type | Forced Air, See Remarks |
| Roof Material | Asphalt Shingle |
| Roof Style | Unknown |
| Size Interior | 1,268 Ft2 |
| Type | House |
| Utility Water | Municipal Water |
Parking
| See Remarks |
Land
| Acreage | No |
| Fence Type | Fence |
| Sewer | Municipal Sewage System |
| Size Irregular | 0.15 |
| Size Total | 0.15 Ac|under 1 Acre |
| Size Total Text | 0.15 Ac|under 1 Acre |
| Zoning Type | Unknown |
Rooms
| Level | Type | Length | Width | Dimensions |
|---|---|---|---|---|
| Main Level | Bedroom | 9'1'' x 9'5'' | ||
| Main Level | Bedroom | 11'2'' x 10'8'' | ||
| Main Level | 4pc Bathroom | Measurements not available | ||
| Main Level | Utility Room | 7'5'' x 9'5'' | ||
| Main Level | Dining Room | 11'2'' x 9'6'' | ||
| Main Level | Kitchen | 9'7'' x 9'5'' | ||
| Main Level | Living Room | 19'3'' x 11'6'' | ||
| Main Level | Primary Bedroom | 11'3'' x 16'9'' |
https://www.realtor.ca/real-estate/27443930/1309-fir-avenue-merritt-merritt
Contact Us
Contact us for more information
