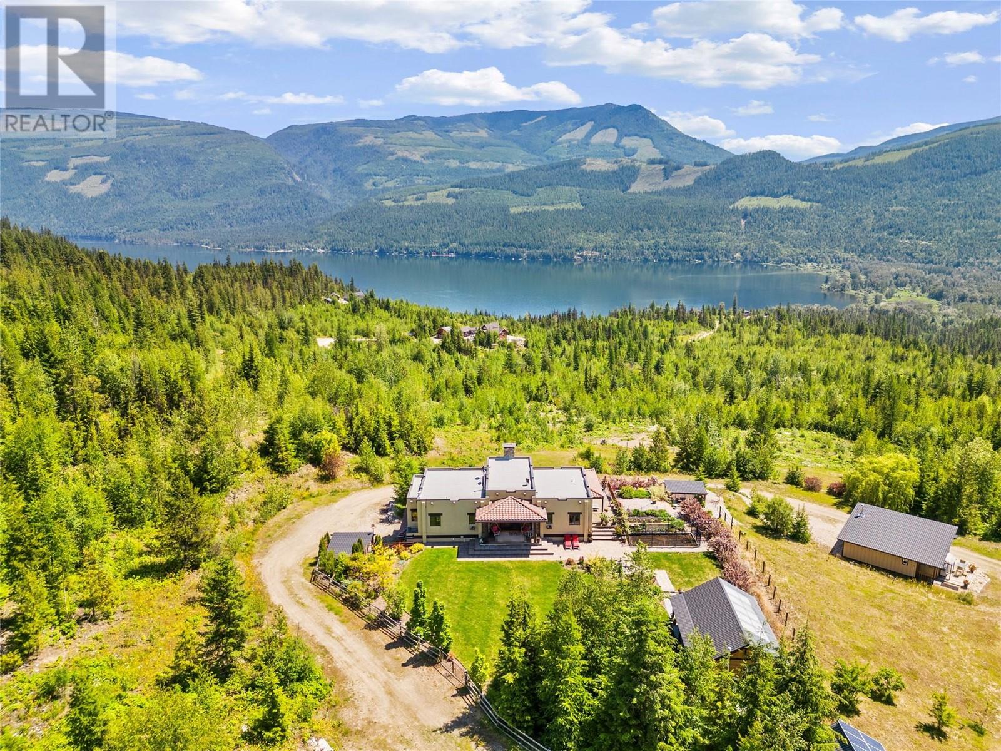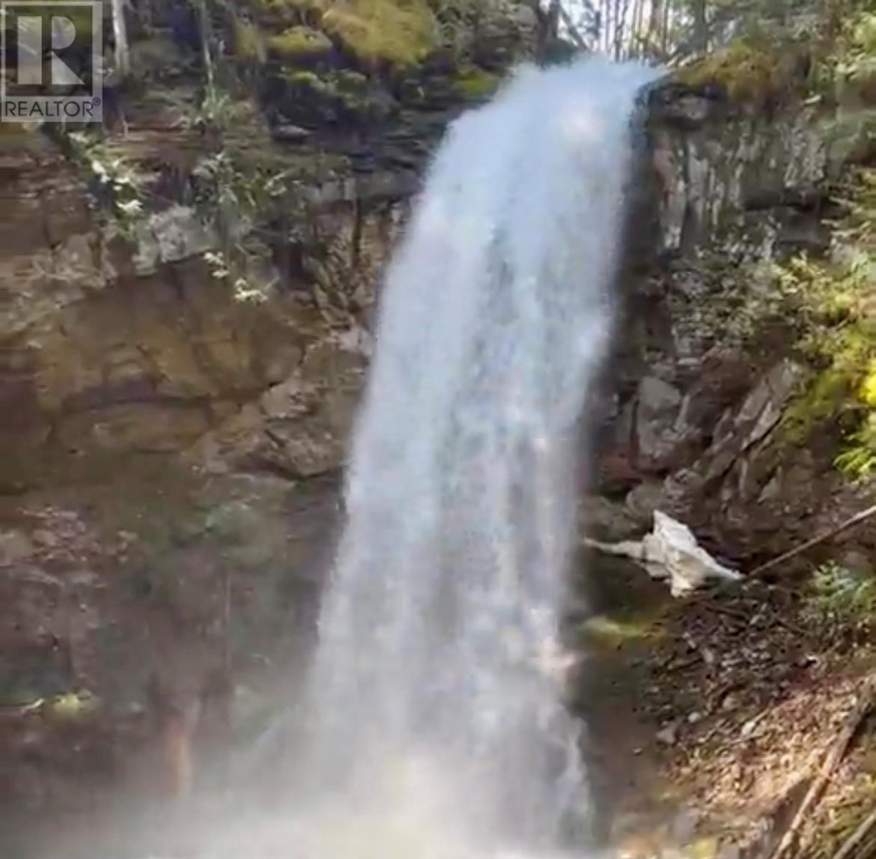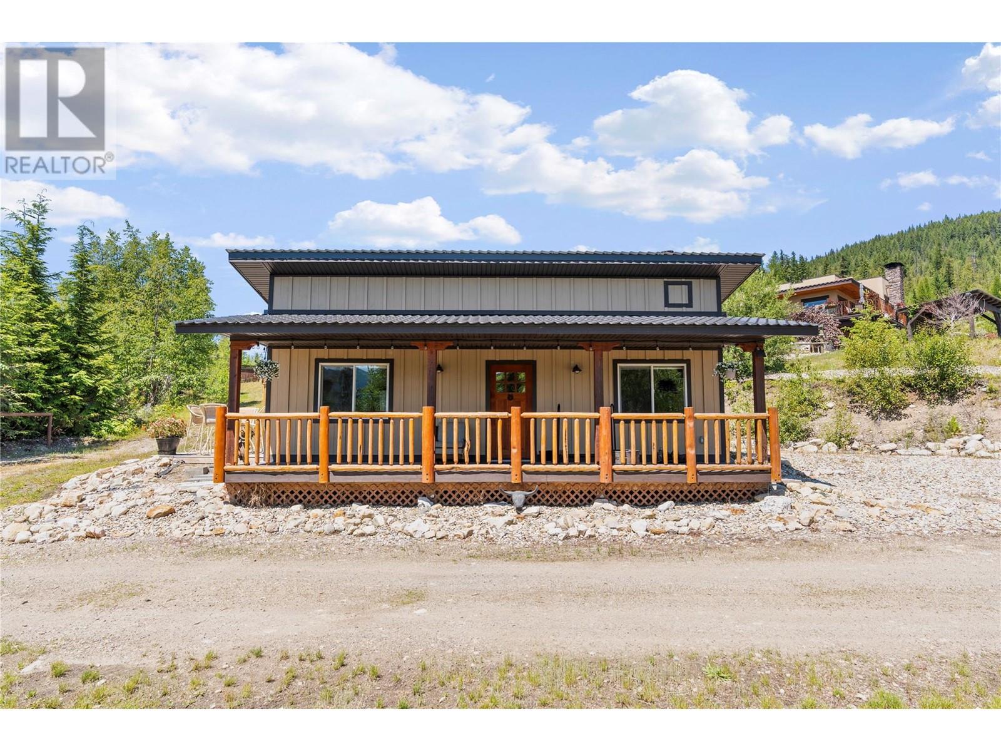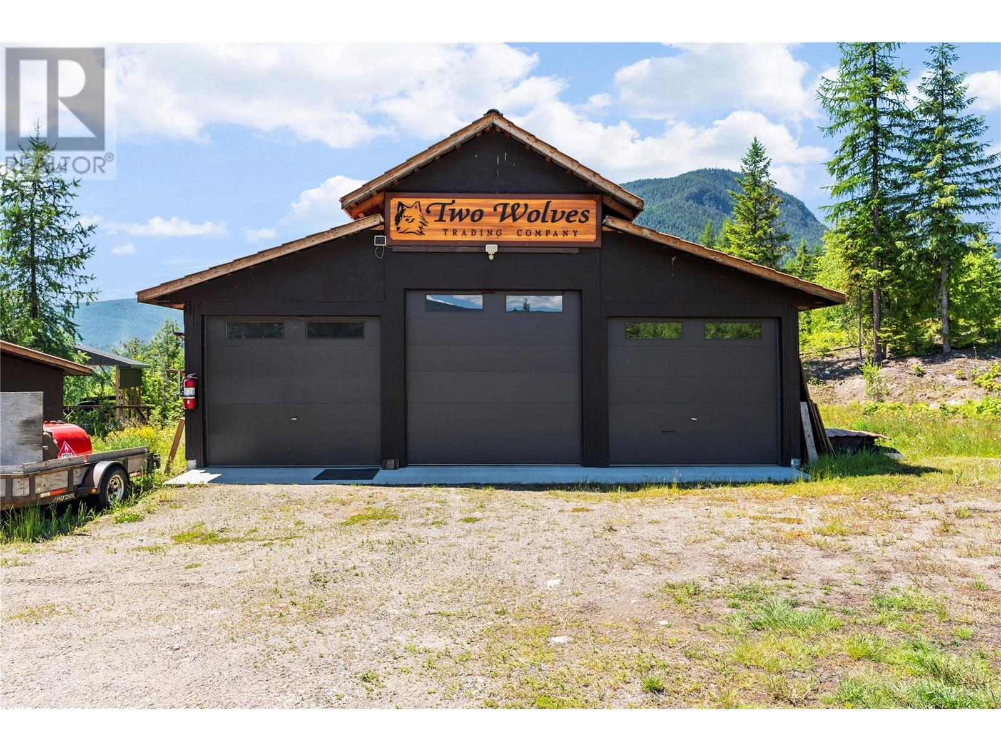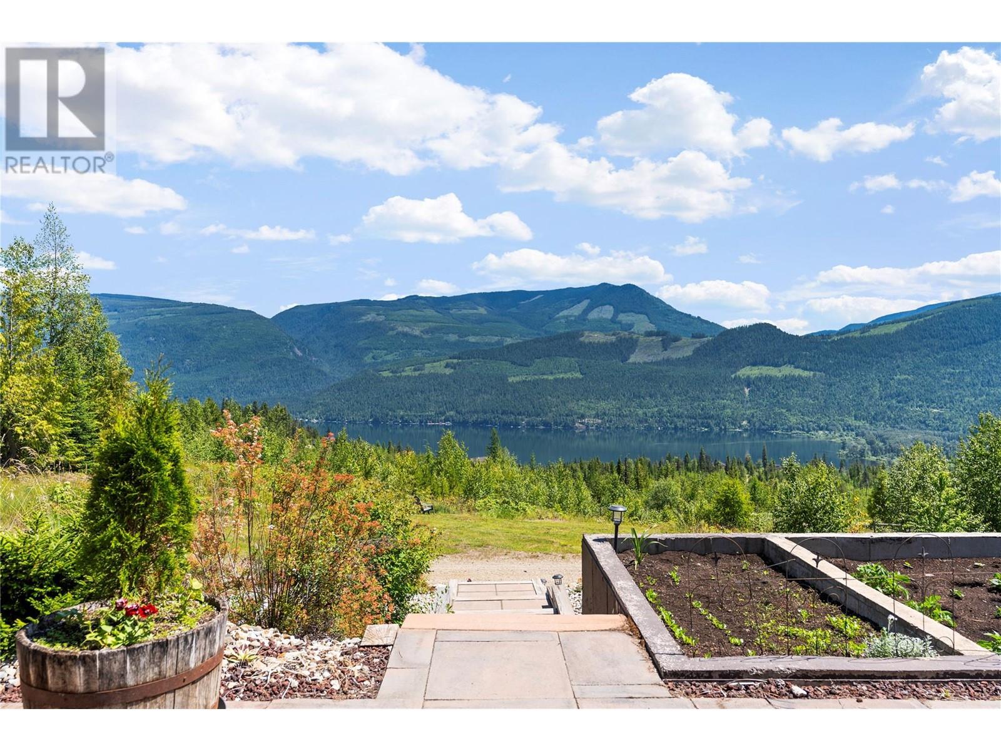3 Bedroom
3 Bathroom
3,120 ft2
Ranch
Fireplace
Hot Water, Stove, See Remarks
Acreage
Underground Sprinkler
$3,330,000
Set amidst the natural splendor of Mabel Lake Country Estates, this 25.7 acre estate offers a rare opportunity to experience off grid living in a stunning location.The 3 bed,3 bath home offers sweeping views of Mabel Lake & the mountains. Designed for modern living,the home features high end finishes & an open concept layout w/2 kitchens. A wraparound deck invites you to relax & enjoy dining with a view. A private 80 ft waterfall tumbles through the landscape.Direct lake access allows you to enjoy water activities w/ a private dock & buoy while the crown land offers space to explore, all within steps of your back door. Gardening enthusiasts will appreciate 5 organic, vegetable gardens & additional outbuildings.Keep your RV & boat in the storage shelter.The triple detached shop is perfect for projects,while the equestrian cabin, w/living quarters, offers a tack room.Those with a passion for horses,will enjoy 13 fenced acres, an outdoor riding arena, 3 fenced pastures, & hay storage.Also included are 2 dog pens.The greenhouse studio is ideal for growing fresh food or hobbies.The off grid systems;complete solar, generator, wood burner & propane backup, provide sustainable living without sacrificing comfort.In floor heating extends throughout the home & the greenhouse studio.Enjoy hiking & horseback riding to boating,snowmobiling & more.All this,30 mins from Lumby & 1.5 hours from Kelowna Airport,offering the best of both worlds: remote serenity & easy access to nearby amenities. (id:60329)
Property Details
|
MLS® Number
|
10340743 |
|
Property Type
|
Single Family |
|
Neigbourhood
|
Mabel Lake South |
|
Community Features
|
Pets Allowed |
|
Features
|
Central Island, Balcony |
|
Parking Space Total
|
6 |
|
Structure
|
Dock |
|
View Type
|
Lake View, Mountain View, Valley View |
Building
|
Bathroom Total
|
3 |
|
Bedrooms Total
|
3 |
|
Appliances
|
Refrigerator, Dishwasher, Range - Gas, Microwave, Hood Fan, Washer & Dryer |
|
Architectural Style
|
Ranch |
|
Basement Type
|
Full |
|
Constructed Date
|
2011 |
|
Construction Style Attachment
|
Detached |
|
Exterior Finish
|
Stone, Stucco |
|
Fire Protection
|
Controlled Entry, Security System, Smoke Detector Only |
|
Fireplace Present
|
Yes |
|
Fireplace Type
|
Free Standing Metal |
|
Flooring Type
|
Wood, Tile, Vinyl |
|
Heating Fuel
|
Other, Wood |
|
Heating Type
|
Hot Water, Stove, See Remarks |
|
Roof Material
|
Other |
|
Roof Style
|
Unknown |
|
Stories Total
|
2 |
|
Size Interior
|
3,120 Ft2 |
|
Type
|
House |
|
Utility Water
|
Well |
Parking
|
See Remarks
|
|
|
Attached Garage
|
6 |
|
Detached Garage
|
6 |
|
Heated Garage
|
|
|
R V
|
|
Land
|
Acreage
|
Yes |
|
Fence Type
|
Fence |
|
Landscape Features
|
Underground Sprinkler |
|
Size Irregular
|
25.7 |
|
Size Total
|
25.7 Ac|10 - 50 Acres |
|
Size Total Text
|
25.7 Ac|10 - 50 Acres |
|
Surface Water
|
Lake |
|
Zoning Type
|
Unknown |
Rooms
| Level |
Type |
Length |
Width |
Dimensions |
|
Basement |
Other |
|
|
15'6'' x 7'11'' |
|
Basement |
Kitchen |
|
|
10'6'' x 9'6'' |
|
Basement |
Living Room |
|
|
23'7'' x 23'7'' |
|
Basement |
Utility Room |
|
|
12'2'' x 7'4'' |
|
Basement |
Full Bathroom |
|
|
11'5'' x 9'6'' |
|
Basement |
Bedroom |
|
|
13'5'' x 11'0'' |
|
Basement |
Other |
|
|
27'3'' x 26'10'' |
|
Main Level |
Laundry Room |
|
|
9'3'' x 5'0'' |
|
Main Level |
5pc Ensuite Bath |
|
|
18'0'' x 10'8'' |
|
Main Level |
Full Bathroom |
|
|
9'0'' x 7'0'' |
|
Main Level |
Living Room |
|
|
31'4'' x 26'4'' |
|
Main Level |
Office |
|
|
14'1'' x 8'9'' |
|
Main Level |
Primary Bedroom |
|
|
18'1'' x 15'10'' |
|
Main Level |
Bedroom |
|
|
11'0'' x 10'5'' |
|
Main Level |
Kitchen |
|
|
19'3'' x 6'6'' |
https://www.realtor.ca/real-estate/28079219/1309-eagle-ridge-road-lumby-mabel-lake-south
