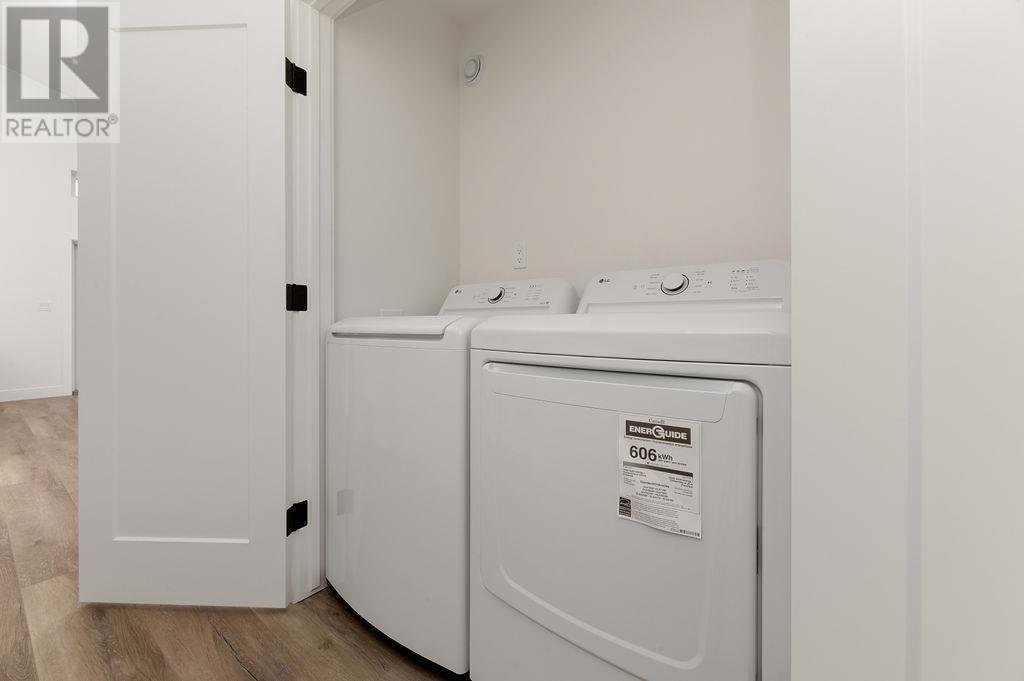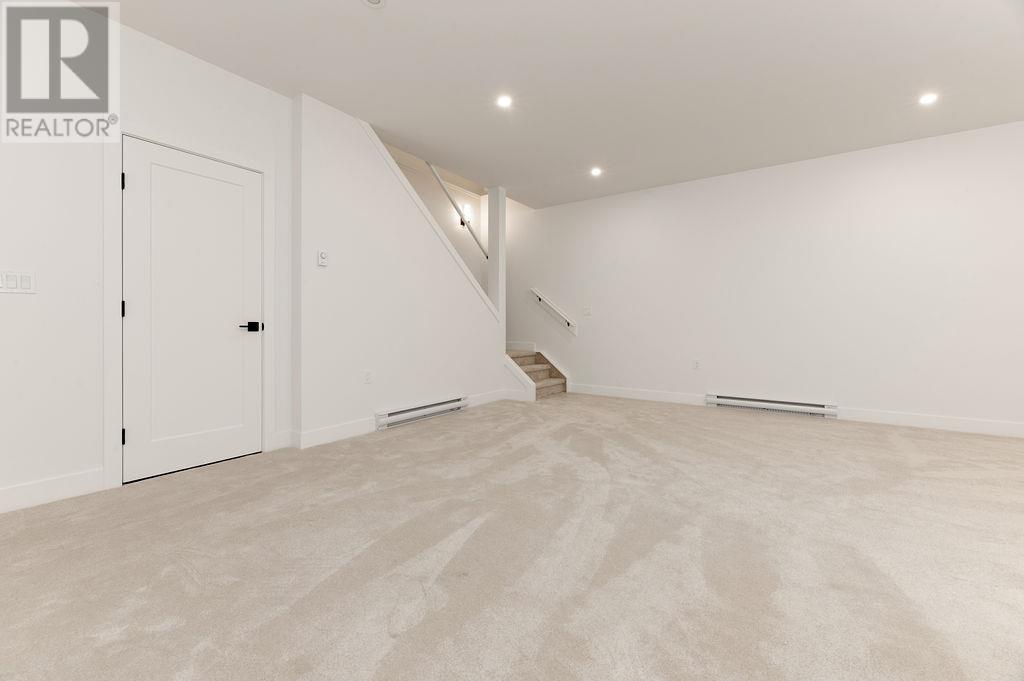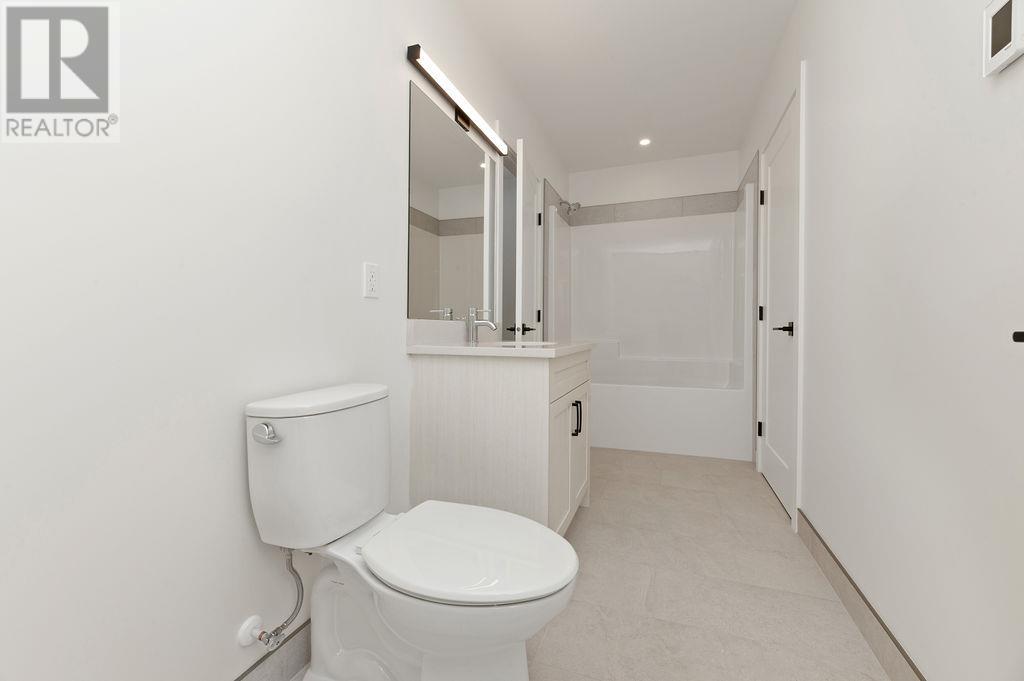3 Bedroom
2 Bathroom
1,980 ft2
Contemporary
Central Air Conditioning
Baseboard Heaters, Heat Pump
Landscaped, Level
$699,900
Discover the Orchard: A Place to Live, Relax and Enjoy! Welcome to the Orchard, where we embrace an age-in-place philosophy with our unique, high-standard units, thoughtfully constructed just for you! Say goodbye to fees and hello to low-maintenance living, featuring robust 2x8 walls insulated to R28 and R56 in the ceiling, complemented by energy-efficient, triple-glazed windows. Imagine a home that is not only airtight but also maintains net-zero energy consumption, thanks to the addition of solar panels. Designed for lasting comfort, our units boast wide hallways and 36"" doorways, ensuring safety and accessibility as you age in place. The grand main floor encompasses everything you need, including a spacious master suite with an ensuite bathroom, laundry, kitchen, and bathroom, all just steps away. The lower level expands your living space with two more bedrooms, a family room, and a full bath, perfect for family or guests. Stay cozy year-round with a cold climate heat pump system, while the oversized garage provides ample space for vehicles and recreational toys. Enjoy outdoor living in your private yard, complete with two sitting areas and a fence for added privacy. Best of all, every appliance is included, and there are NO STRATA FEES! Quality matters. (id:60329)
Property Details
|
MLS® Number
|
10330569 |
|
Property Type
|
Single Family |
|
Neigbourhood
|
Invermere |
|
Community Name
|
The Orchard |
|
Amenities Near By
|
Golf Nearby, Airport, Park, Recreation, Schools, Shopping, Ski Area |
|
Community Features
|
Pets Allowed, Pets Allowed With Restrictions, Rentals Allowed |
|
Features
|
Level Lot, Wheelchair Access |
|
Parking Space Total
|
2 |
|
View Type
|
Mountain View |
Building
|
Bathroom Total
|
2 |
|
Bedrooms Total
|
3 |
|
Appliances
|
Refrigerator, Dishwasher, Dryer, Range - Electric, Microwave, Washer |
|
Architectural Style
|
Contemporary |
|
Basement Type
|
Full |
|
Constructed Date
|
2024 |
|
Cooling Type
|
Central Air Conditioning |
|
Exterior Finish
|
Aluminum |
|
Flooring Type
|
Carpeted, Vinyl |
|
Foundation Type
|
Insulated Concrete Forms |
|
Heating Type
|
Baseboard Heaters, Heat Pump |
|
Roof Material
|
Metal |
|
Roof Style
|
Unknown |
|
Stories Total
|
2 |
|
Size Interior
|
1,980 Ft2 |
|
Type
|
Duplex |
|
Utility Water
|
Municipal Water |
Parking
Land
|
Acreage
|
No |
|
Fence Type
|
Fence |
|
Land Amenities
|
Golf Nearby, Airport, Park, Recreation, Schools, Shopping, Ski Area |
|
Landscape Features
|
Landscaped, Level |
|
Sewer
|
Municipal Sewage System |
|
Size Irregular
|
0.07 |
|
Size Total
|
0.07 Ac|under 1 Acre |
|
Size Total Text
|
0.07 Ac|under 1 Acre |
|
Zoning Type
|
Unknown |
Rooms
| Level |
Type |
Length |
Width |
Dimensions |
|
Basement |
Storage |
|
|
17'0'' x 3'6'' |
|
Basement |
Bedroom |
|
|
13'6'' x 10'0'' |
|
Basement |
Bedroom |
|
|
12'0'' x 10'0'' |
|
Basement |
Family Room |
|
|
19'5'' x 17'2'' |
|
Basement |
4pc Bathroom |
|
|
Measurements not available |
|
Main Level |
Primary Bedroom |
|
|
14'0'' x 11'10'' |
|
Main Level |
Laundry Room |
|
|
3'4'' x 6'1'' |
|
Main Level |
4pc Bathroom |
|
|
Measurements not available |
|
Main Level |
Living Room |
|
|
17'8'' x 15'0'' |
|
Main Level |
Kitchen |
|
|
11'6'' x 11'3'' |
Utilities
|
Cable
|
Available |
|
Electricity
|
Available |
|
Telephone
|
Available |
|
Sewer
|
Available |
|
Water
|
Available |
https://www.realtor.ca/real-estate/27745031/1304-orchard-lane-lot-3-invermere-invermere

























