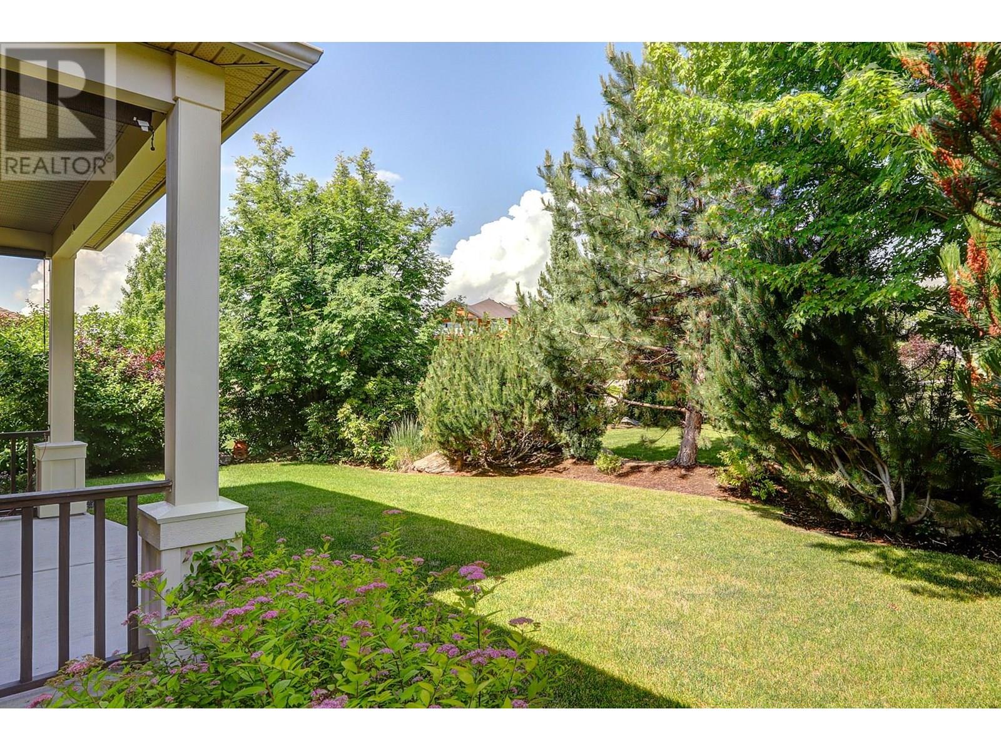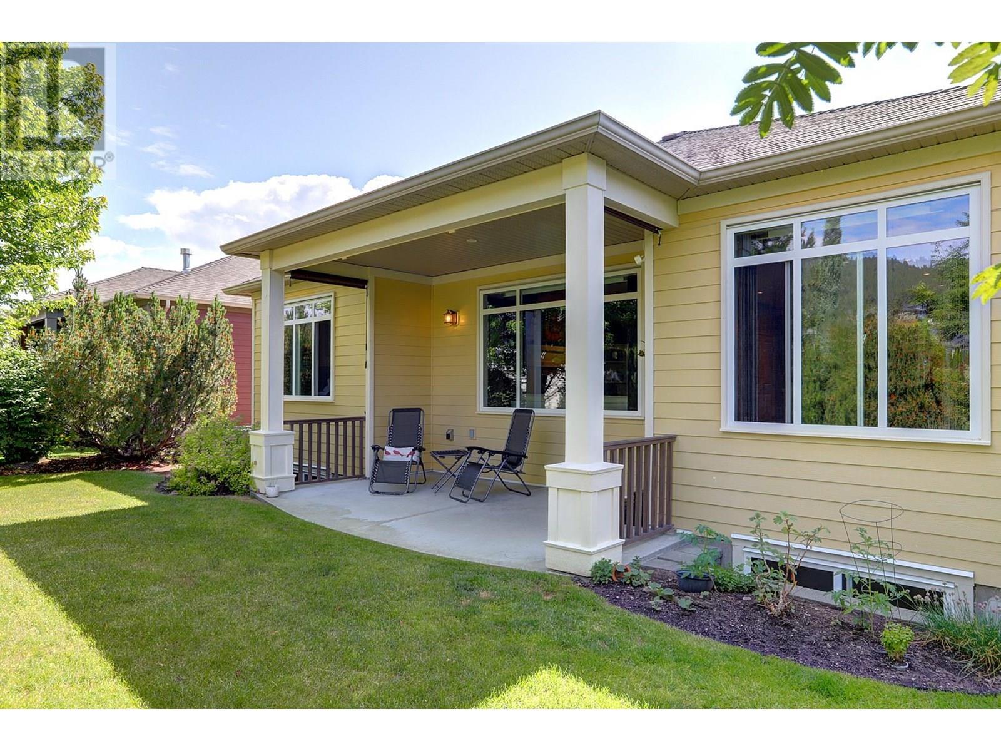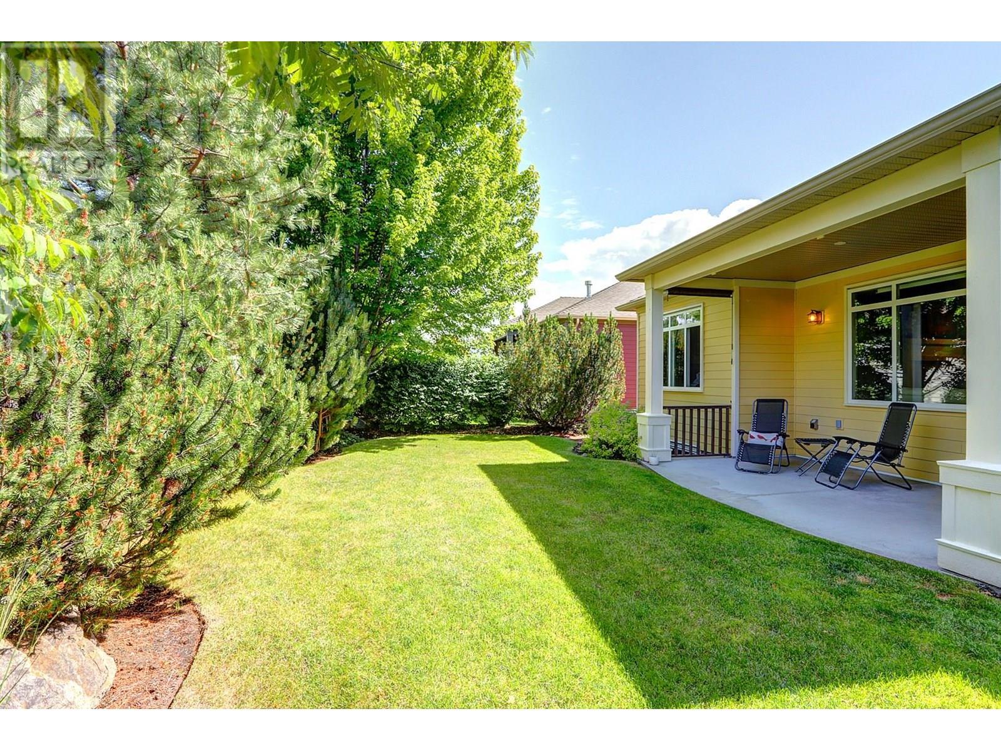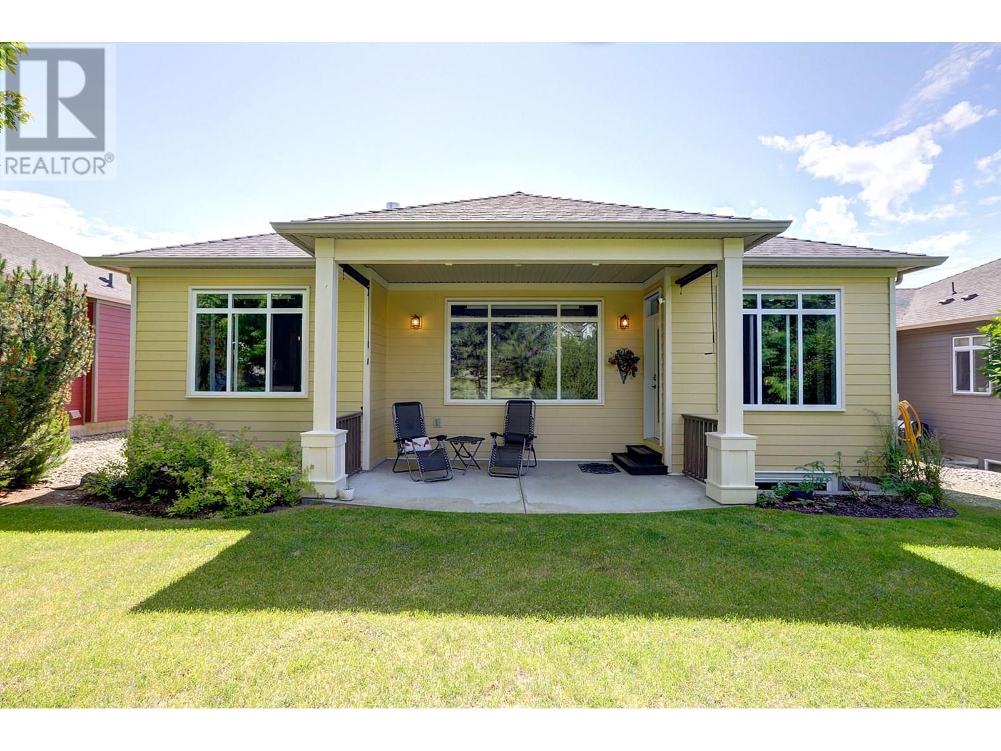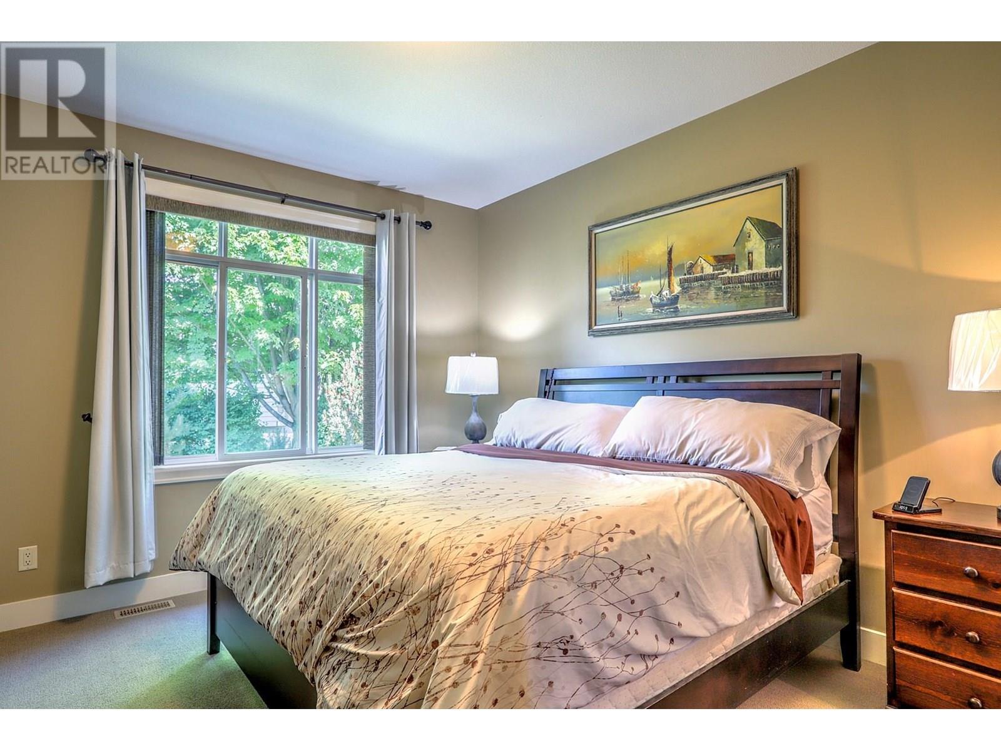13031 Porter Drive Lake Country, British Columbia V4V 2S4
$875,000Maintenance,
$161.18 Monthly
Maintenance,
$161.18 MonthlyWelcome to Cadence at the Lakes – an exclusive community in the heart of Lake Country! This immaculate 4-bedroom, 3-bathroom rancher with a fully finished basement offers nearly 2,800 sqft. of stylish, open-concept living and shows like new. The main floor features a chef-inspired kitchen with stainless steel appliances, a gas range, and a spacious dining area that opens to a beautiful covered patio—perfect for entertaining or relaxing in the private, park-like backyard. The inviting living room includes a cozy gas fireplace, while the primary suite offers a walk-in closet and a spa-like ensuite with a soaker tub and shower combo. A second bedroom on the main floor is currently used as a home office. Downstairs, you'll find two additional bedrooms, a full 4-piece bathroom, a generous family room with an electric fireplace, and two separate storage areas—including a large utility room. Additional features include hardwood floors, heated tile floors in all bathrooms, central vacuum, and a fully paid geothermal heating/cooling system. Cadence residents enjoy resort-style amenities including a pool, hot tub, and BBQ area—all for a low strata fee of just $161/month. Located minutes from stunning lakes, world-class wineries, shops, and the airport, this exceptional home offers the perfect blend of comfort, community, and convenience. (id:60329)
Property Details
| MLS® Number | 10352333 |
| Property Type | Single Family |
| Neigbourhood | Lake Country North West |
| Community Name | Cadence |
| Community Features | Pets Allowed, Seniors Oriented |
| Parking Space Total | 4 |
| Pool Type | Inground Pool, Outdoor Pool |
Building
| Bathroom Total | 3 |
| Bedrooms Total | 4 |
| Architectural Style | Ranch |
| Basement Type | Full |
| Constructed Date | 2009 |
| Construction Style Attachment | Detached |
| Cooling Type | Central Air Conditioning, See Remarks |
| Heating Fuel | Geo Thermal |
| Heating Type | Forced Air |
| Stories Total | 2 |
| Size Interior | 2,739 Ft2 |
| Type | House |
| Utility Water | Municipal Water |
Parking
| Attached Garage | 2 |
Land
| Acreage | No |
| Sewer | Municipal Sewage System |
| Size Irregular | 0.12 |
| Size Total | 0.12 Ac|under 1 Acre |
| Size Total Text | 0.12 Ac|under 1 Acre |
| Zoning Type | Unknown |
Rooms
| Level | Type | Length | Width | Dimensions |
|---|---|---|---|---|
| Basement | Utility Room | 11'4'' x 8'3'' | ||
| Basement | Storage | 14'6'' x 8'7'' | ||
| Basement | Storage | 15'7'' x 8'8'' | ||
| Basement | 4pc Bathroom | 9'2'' x 6'5'' | ||
| Basement | Bedroom | 12'7'' x 11'3'' | ||
| Basement | Bedroom | 10' x 14'4'' | ||
| Basement | Family Room | 22'9'' x 18'2'' | ||
| Main Level | Laundry Room | 7' x 7'5'' | ||
| Main Level | Living Room | 14'10'' x 16'3'' | ||
| Main Level | Dining Room | 12'2'' x 10'9'' | ||
| Main Level | Bedroom | 10'7'' x 10'1'' | ||
| Main Level | 3pc Bathroom | 7'7'' x 8'3'' | ||
| Main Level | Primary Bedroom | 13'8'' x 11'5'' | ||
| Main Level | 4pc Ensuite Bath | 8'10'' x 8'5'' | ||
| Main Level | Kitchen | 10'6'' x 13'4'' |
https://www.realtor.ca/real-estate/28483402/13031-porter-drive-lake-country-lake-country-north-west
Contact Us
Contact us for more information






















