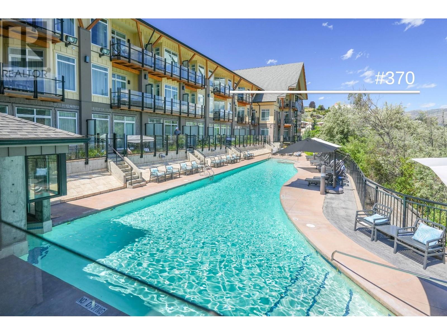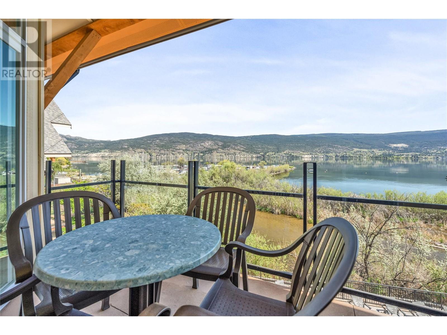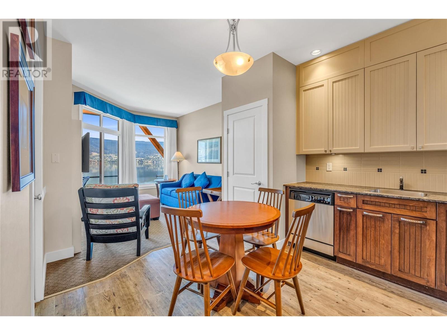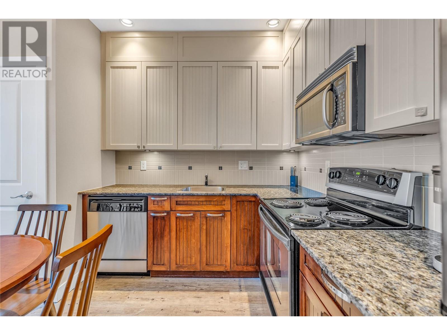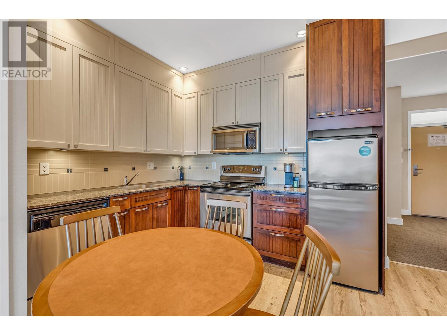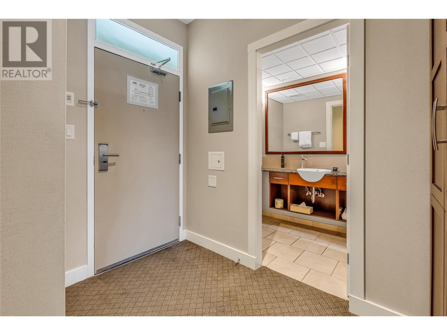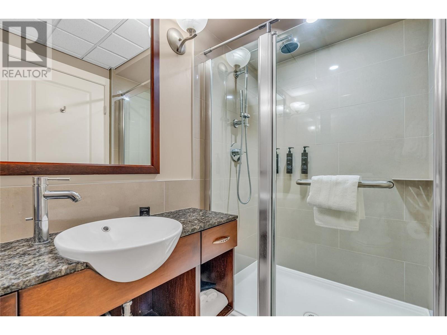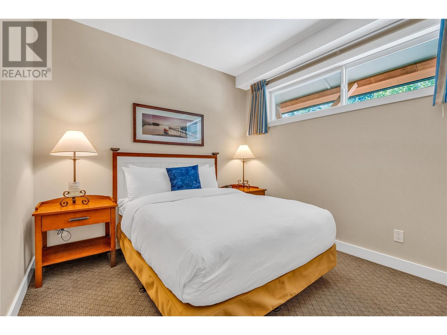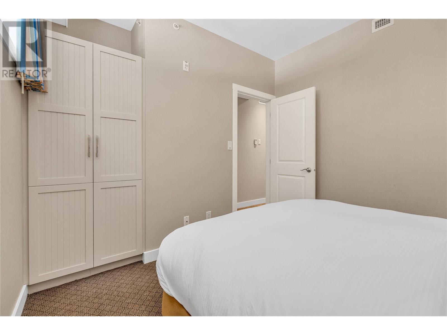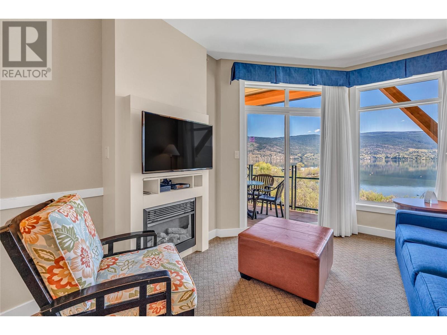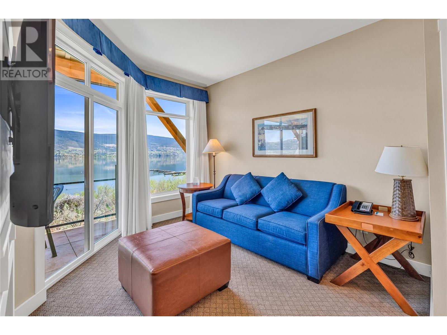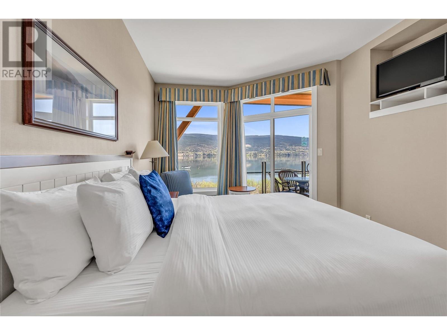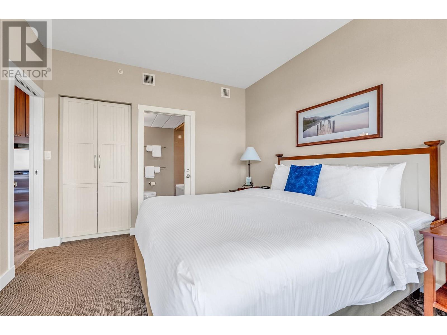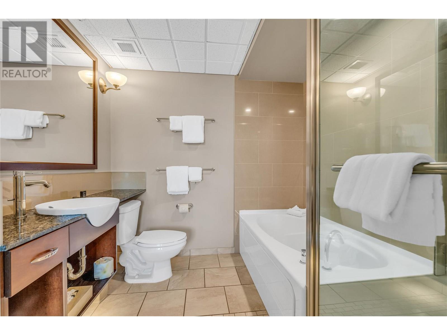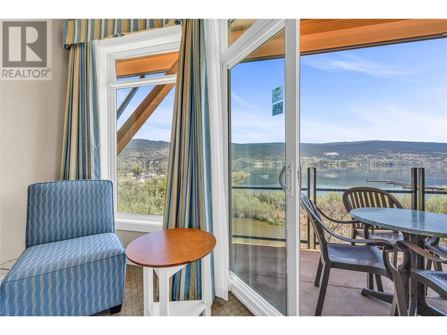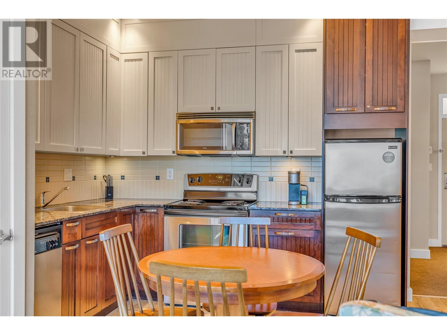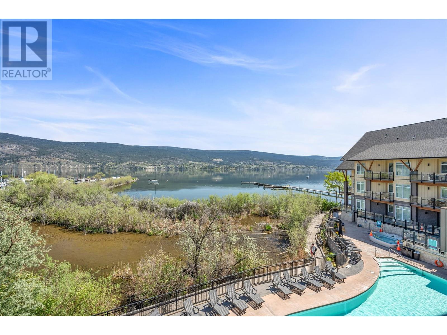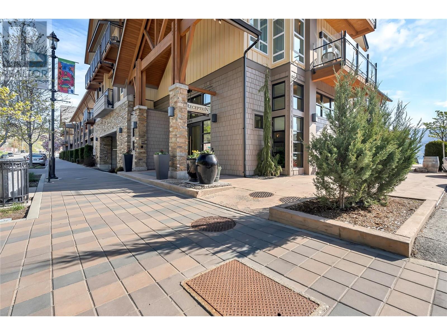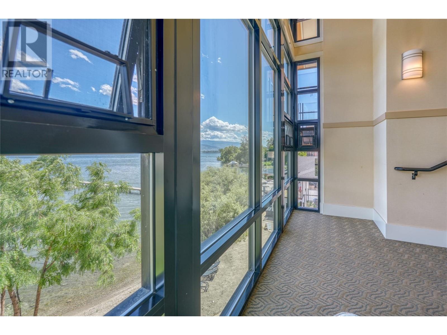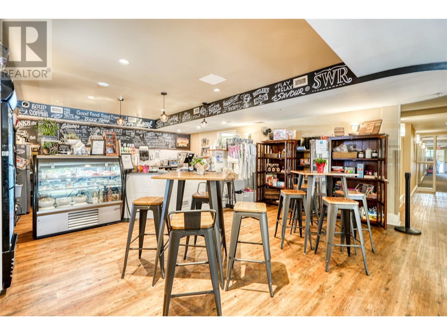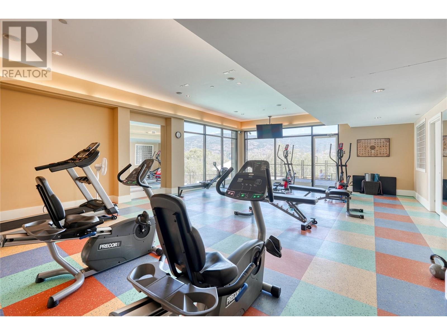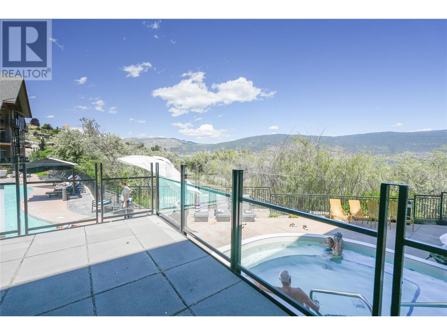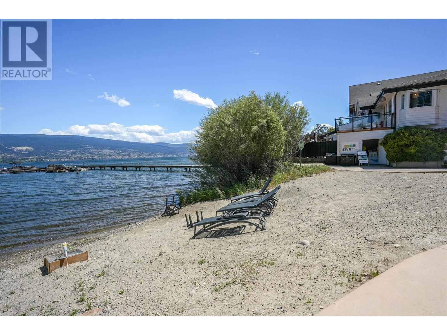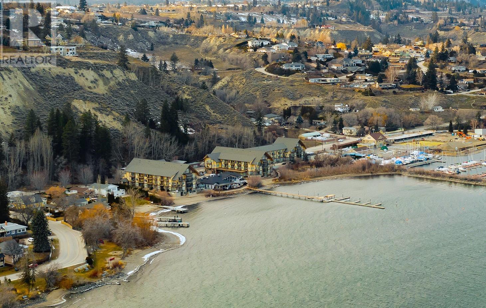13011 Lakeshore Drive S Unit# 370 Summerland, British Columbia V0H 1Z1
$334,900Maintenance, Cable TV, Reserve Fund Contributions, Electricity, Heat, Insurance, Ground Maintenance, Property Management, Other, See Remarks, Recreation Facilities, Sewer, Waste Removal, Water
$1,213.63 Monthly
Maintenance, Cable TV, Reserve Fund Contributions, Electricity, Heat, Insurance, Ground Maintenance, Property Management, Other, See Remarks, Recreation Facilities, Sewer, Waste Removal, Water
$1,213.63 MonthlyWaterfront Resort Living in the Heart of Summerland! This fully furnished suite at the Summerland Waterfront Resort offers the perfect Okanagan getaway and investment opportunity. Located beside the Summerland Yacht Club and just steps from Okanagan Lake, beaches, and vibrant lakeside dining at “Shaughnessy's ” restaurant. Enjoy sunny afternoons on your private lakeview deck or fire up the BBQ and soak in views of the lake, vineyards, and surrounding mountains. This bright and beautifully appointed unit features a full kitchen with granite countertops and stainless appliances, a spacious layout with pull-out couch and comfortable sleeping arrangements. Amenities include an outdoor pool, hot tub, spa, gym, cafe, boat rentals, dock access—professionally managed with excellent service and care. Owners may use the suite up to 180 days/year and must opt into the rental pool for the remaining days, allowing for revenue generation when not in use. Pet-friendly (with approval), turn-key, and income-generating—your South Okanagan dream escape awaits! (id:60329)
Property Details
| MLS® Number | 10347494 |
| Property Type | Recreational |
| Neigbourhood | Lower Town |
| Community Name | Summerland Waterfront Resort |
| Community Features | Recreational Facilities |
| Features | Balcony |
| Pool Type | Inground Pool |
| View Type | Lake View |
Building
| Bathroom Total | 2 |
| Bedrooms Total | 2 |
| Amenities | Cable Tv, Recreation Centre, Whirlpool |
| Appliances | Refrigerator, Dishwasher, Range - Electric, Microwave, Washer & Dryer |
| Architectural Style | Other |
| Constructed Date | 2005 |
| Cooling Type | Central Air Conditioning |
| Exterior Finish | Other |
| Heating Fuel | Geo Thermal |
| Stories Total | 1 |
| Size Interior | 737 Ft2 |
| Type | Apartment |
| Utility Water | Municipal Water |
Parking
| Other |
Land
| Acreage | No |
| Sewer | Municipal Sewage System |
| Size Total Text | Under 1 Acre |
| Surface Water | Lake |
| Zoning Type | Unknown |
Rooms
| Level | Type | Length | Width | Dimensions |
|---|---|---|---|---|
| Main Level | Primary Bedroom | 15'3'' x 10'9'' | ||
| Main Level | 4pc Ensuite Bath | Measurements not available | ||
| Main Level | 3pc Bathroom | Measurements not available | ||
| Main Level | Bedroom | 9'11'' x 11'11'' | ||
| Main Level | Kitchen | 8' x 13'5'' | ||
| Main Level | Dining Room | 7'8'' x 7'10'' | ||
| Main Level | Living Room | 12'5'' x 11'6'' |
https://www.realtor.ca/real-estate/28298462/13011-lakeshore-drive-s-unit-370-summerland-lower-town
Contact Us
Contact us for more information
