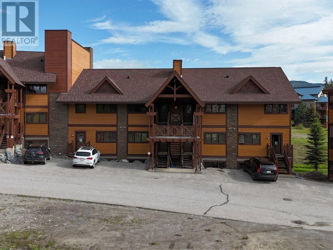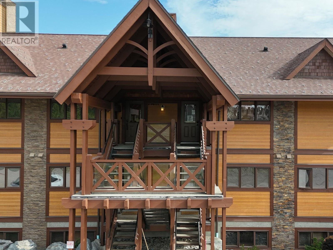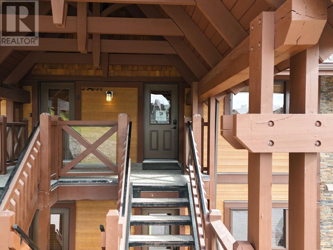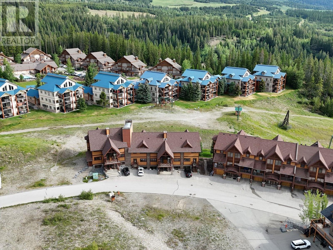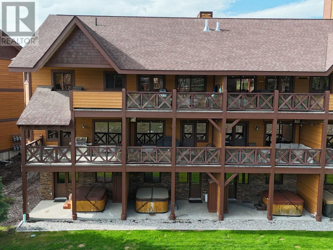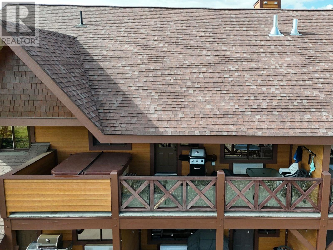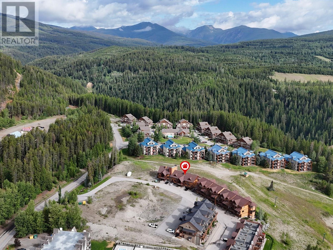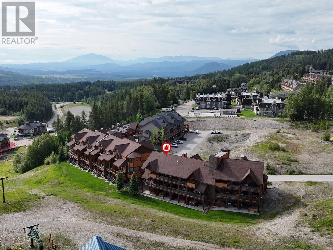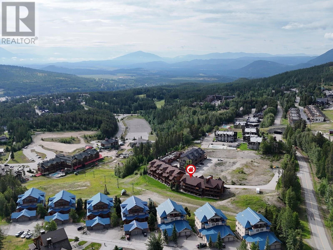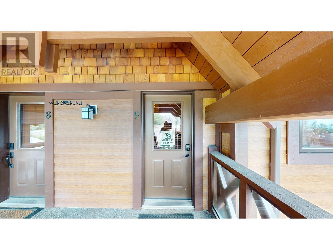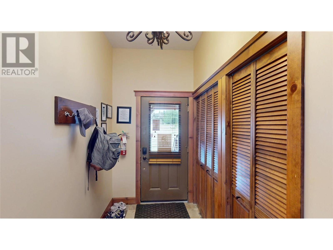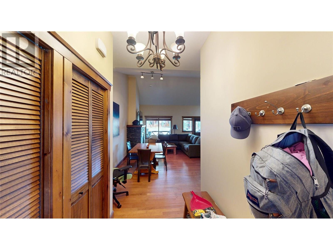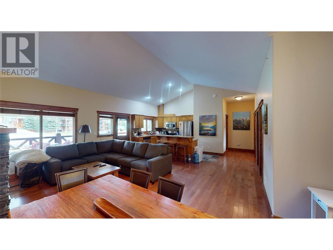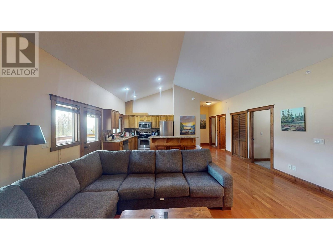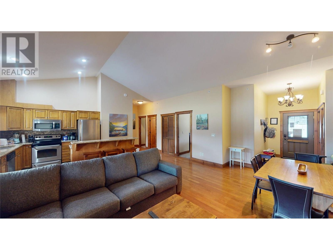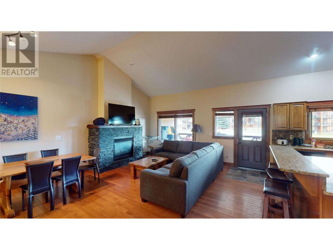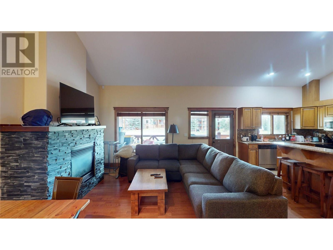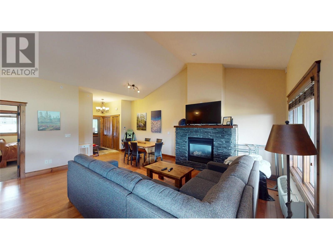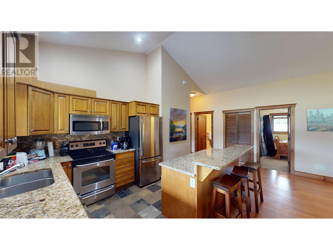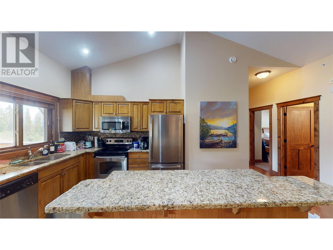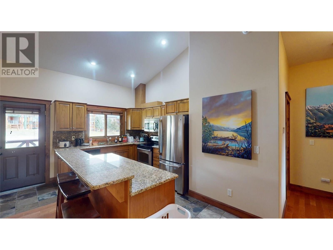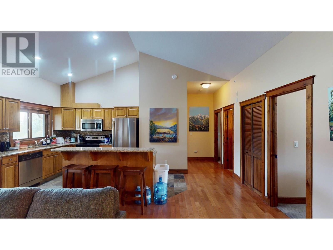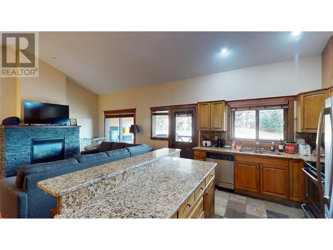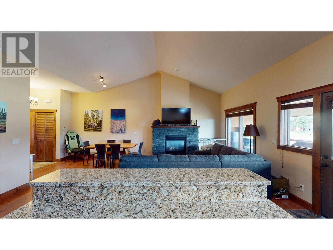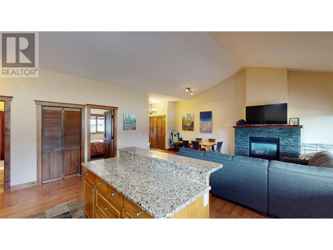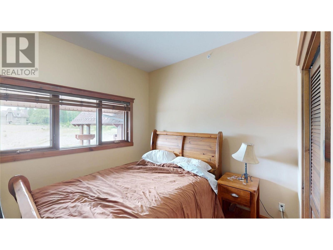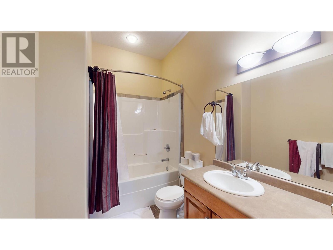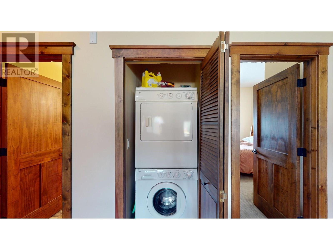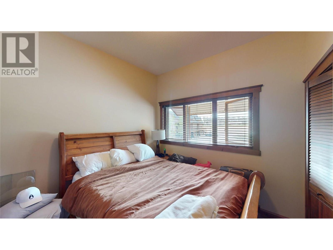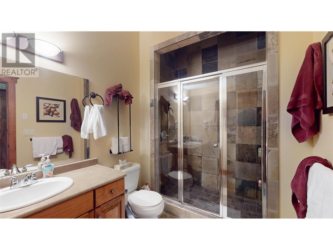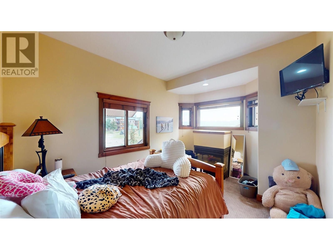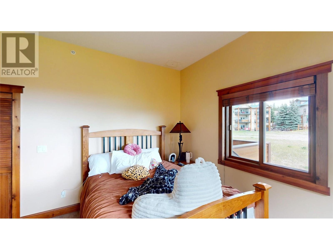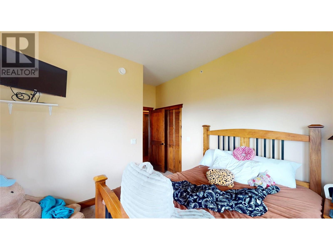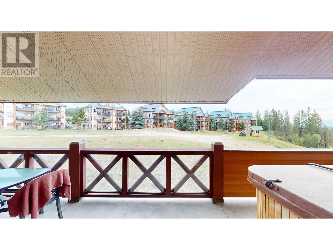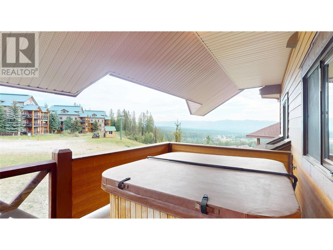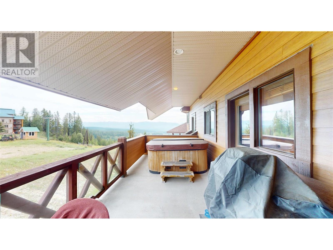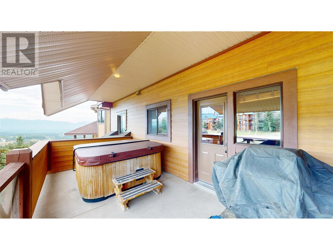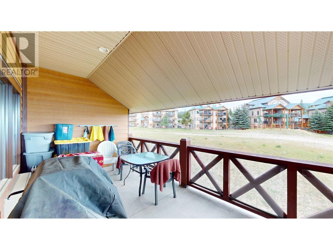3 Bedroom
2 Bathroom
1,135 ft2
Other
Fireplace
In Floor Heating
$525,000Maintenance,
$496.82 Monthly
Mountain Living at Its Best! This stunning loft offers the perfect blend of modern style and everyday comfort in an unbeatable location. Featuring vaulted ceilings and a spacious loft-style primary bedroom upstairs with a private ensuite, this home exudes warmth and character. The main level includes two additional bedrooms, one with its own ensuite, plus a full third bathroom—perfect for family living or hosting guests. Enjoy the outdoors with two balconies: a covered front balcony ideal for BBQing while soaking in the ski hill views, and a private back balcony with a hot tub overlooking a serene forest backdrop—your peaceful retreat after a day on the slopes. Whether you're looking for a year-round residence or a weekend escape, this home offers it all—location, layout, and lifestyle. (id:60329)
Property Details
|
MLS® Number
|
10353985 |
|
Property Type
|
Single Family |
|
Neigbourhood
|
Alpine Resort Area |
|
Community Name
|
Timberstone |
|
Amenities Near By
|
Golf Nearby, Ski Area |
|
Parking Space Total
|
1 |
|
Storage Type
|
Storage |
|
View Type
|
Mountain View |
Building
|
Bathroom Total
|
2 |
|
Bedrooms Total
|
3 |
|
Appliances
|
Refrigerator, Dishwasher, Range - Electric, Microwave, Washer/dryer Stack-up |
|
Architectural Style
|
Other |
|
Constructed Date
|
2007 |
|
Construction Style Attachment
|
Attached |
|
Fireplace Fuel
|
Electric |
|
Fireplace Present
|
Yes |
|
Fireplace Type
|
Unknown |
|
Flooring Type
|
Carpeted, Linoleum |
|
Heating Type
|
In Floor Heating |
|
Roof Material
|
Vinyl Shingles |
|
Roof Style
|
Unknown |
|
Stories Total
|
2 |
|
Size Interior
|
1,135 Ft2 |
|
Type
|
Row / Townhouse |
|
Utility Water
|
Municipal Water |
Parking
Land
|
Acreage
|
No |
|
Land Amenities
|
Golf Nearby, Ski Area |
|
Sewer
|
Municipal Sewage System |
|
Size Total Text
|
Under 1 Acre |
|
Zoning Type
|
Unknown |
Rooms
| Level |
Type |
Length |
Width |
Dimensions |
|
Main Level |
Bedroom |
|
|
10'6'' x 11'10'' |
|
Main Level |
Kitchen |
|
|
17'1'' x 18'8'' |
|
Main Level |
Full Bathroom |
|
|
11'10'' x 6'3'' |
|
Main Level |
Full Ensuite Bathroom |
|
|
9'4'' x 6'5'' |
|
Main Level |
Primary Bedroom |
|
|
13'11'' x 14'0'' |
|
Main Level |
Bedroom |
|
|
10'9'' x 11'10'' |
|
Main Level |
Living Room |
|
|
11'8'' x 10'7'' |
|
Main Level |
Dining Room |
|
|
11'8'' x 18'8'' |
https://www.realtor.ca/real-estate/28558539/1301-gerry-sorensen-way-unit-9-kimberley-alpine-resort-area
