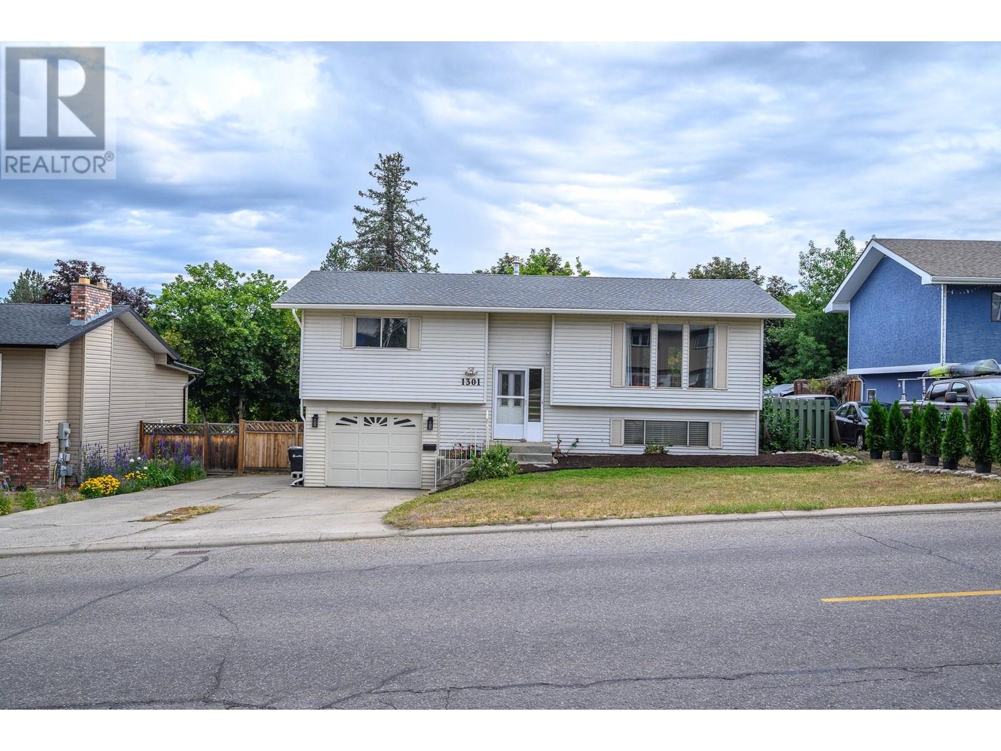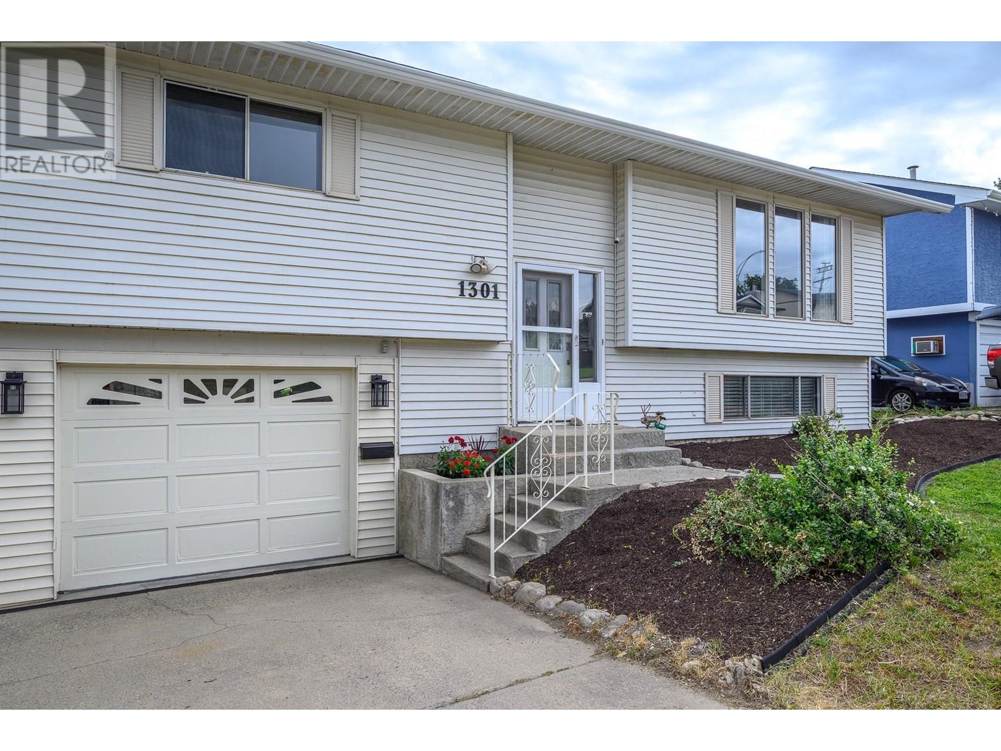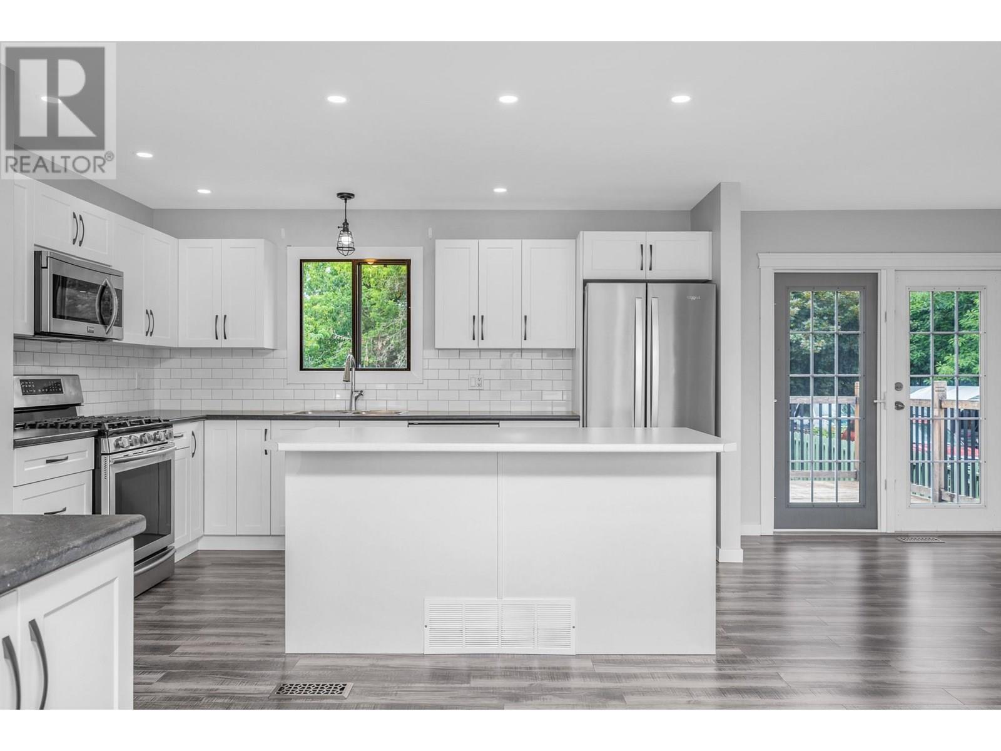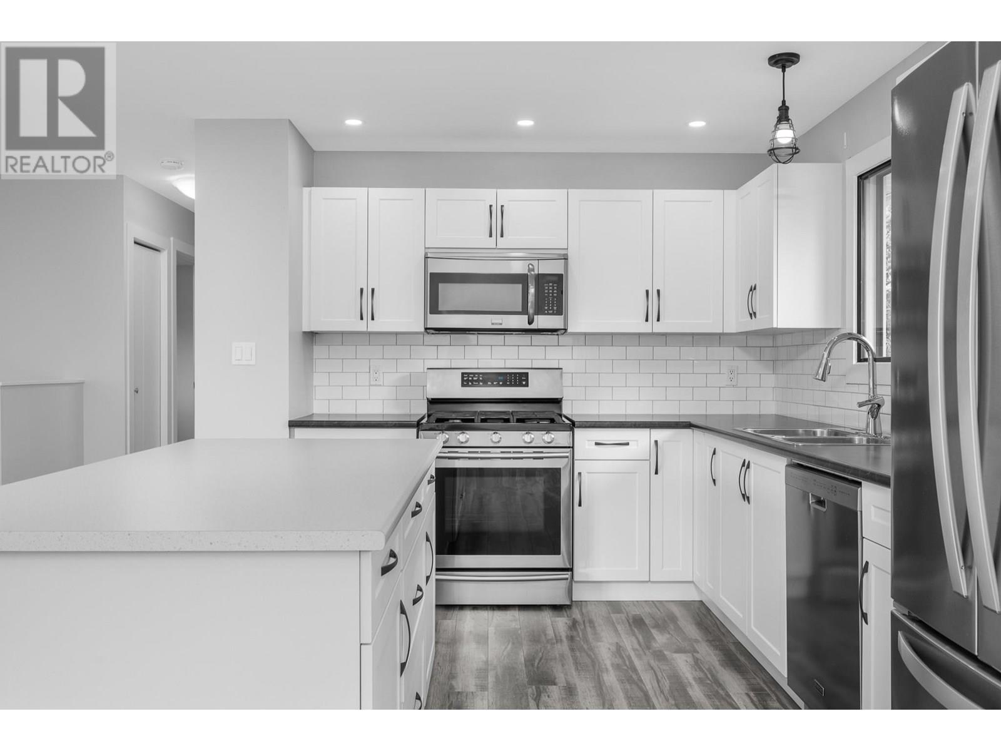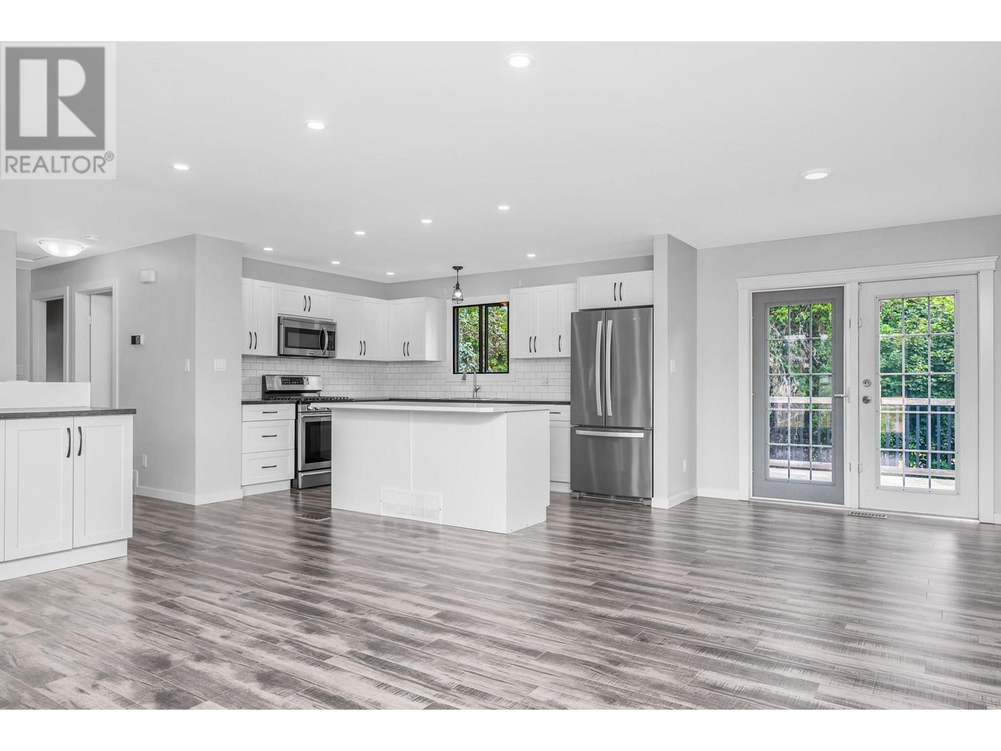3 Bedroom
2 Bathroom
1,693 ft2
Central Air Conditioning
Forced Air, See Remarks
$725,000
Located in East Hill, this beautifully renovated home blends modern updates with smart functionality. The bright upper level showcases two bedrooms, a full bathroom, and an open-concept living space. The kitchen features crisp white Westwood cabinetry and stainless steel appliances—including a gas stove—ideal for both everyday cooking and entertaining. Just below, the one-bedroom basement suite offers a separate entrance, providing excellent mortgage-helper potential without sacrificing privacy or convenience. Thoughtfully renovated with acoustic insulation between the floors, the home ensures added quiet and comfort for both levels. Outside, a large deck leads to a fully fenced, expansive backyard with good privacy—perfect for summer gatherings. A gated side entrance allows easy access for a boat or RV, alongside ample parking for vehicles. Conveniently situated close to schools and shopping, this home offers both practicality and ease of living. The newer high-efficiency furnace and air conditioner ensure year-round comfort, lower energy costs, and peace of mind. With most upgrades already completed, just unpack and begin enjoying your new space. Shared laundry facilities. Don't miss the virtual tour! (id:60329)
Property Details
|
MLS® Number
|
10353308 |
|
Property Type
|
Single Family |
|
Neigbourhood
|
East Hill |
|
Parking Space Total
|
5 |
Building
|
Bathroom Total
|
2 |
|
Bedrooms Total
|
3 |
|
Appliances
|
Refrigerator, Dishwasher, Dryer, Range - Electric, Range - Gas, Washer |
|
Constructed Date
|
1980 |
|
Construction Style Attachment
|
Detached |
|
Cooling Type
|
Central Air Conditioning |
|
Heating Type
|
Forced Air, See Remarks |
|
Stories Total
|
2 |
|
Size Interior
|
1,693 Ft2 |
|
Type
|
House |
|
Utility Water
|
Municipal Water |
Parking
Land
|
Acreage
|
No |
|
Sewer
|
Municipal Sewage System |
|
Size Irregular
|
0.18 |
|
Size Total
|
0.18 Ac|under 1 Acre |
|
Size Total Text
|
0.18 Ac|under 1 Acre |
|
Zoning Type
|
Unknown |
Rooms
| Level |
Type |
Length |
Width |
Dimensions |
|
Main Level |
Full Bathroom |
|
|
9'10'' x 5' |
|
Main Level |
Bedroom |
|
|
10'10'' x 13' |
|
Main Level |
Primary Bedroom |
|
|
9'11'' x 13'11'' |
|
Main Level |
Kitchen |
|
|
10'3'' x 13'7'' |
|
Main Level |
Dining Room |
|
|
10'3'' x 9'1'' |
|
Main Level |
Living Room |
|
|
13'3'' x 18'5'' |
|
Additional Accommodation |
Full Bathroom |
|
|
9'10'' x 5'5'' |
|
Additional Accommodation |
Bedroom |
|
|
9'9'' x 9'10'' |
|
Additional Accommodation |
Living Room |
|
|
10'9'' x 17'2'' |
|
Additional Accommodation |
Kitchen |
|
|
10'4'' x 7'9'' |
https://www.realtor.ca/real-estate/28511049/1301-43-avenue-vernon-east-hill
