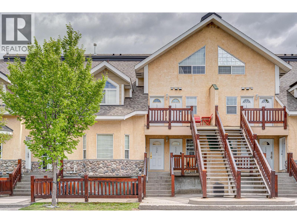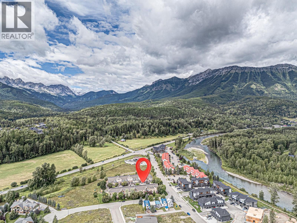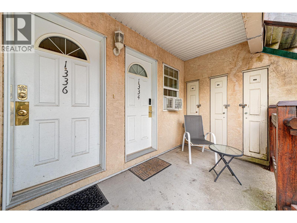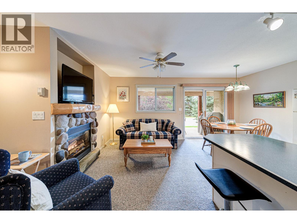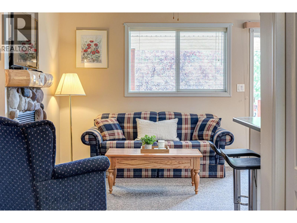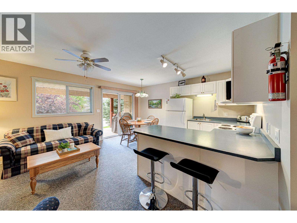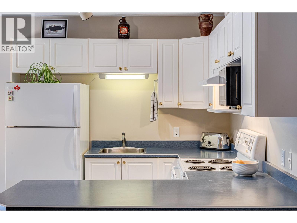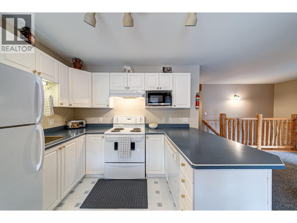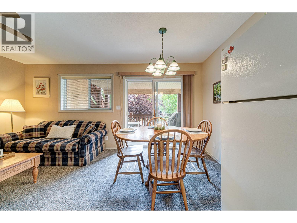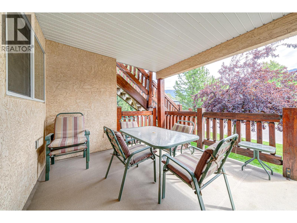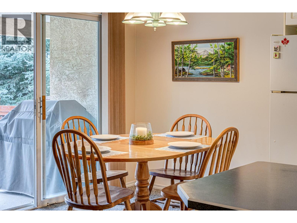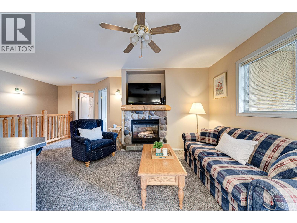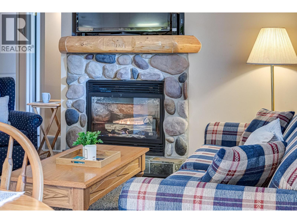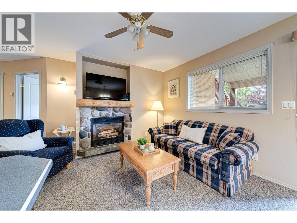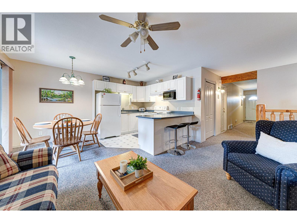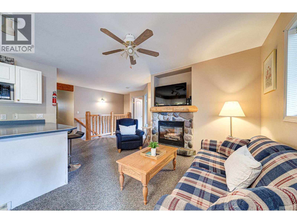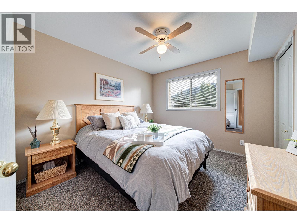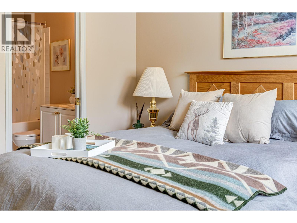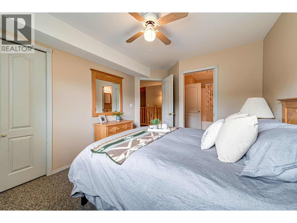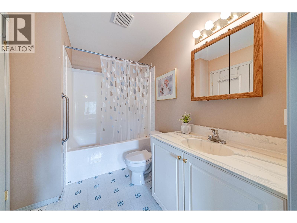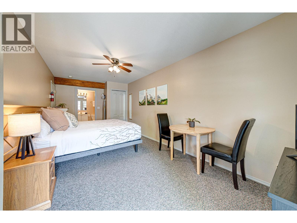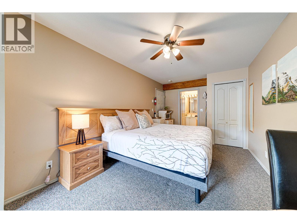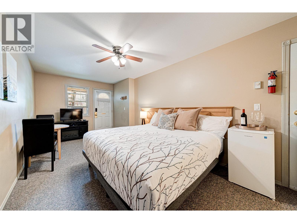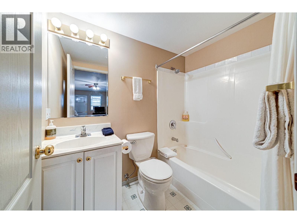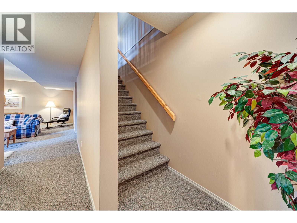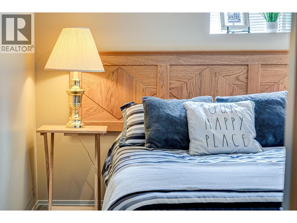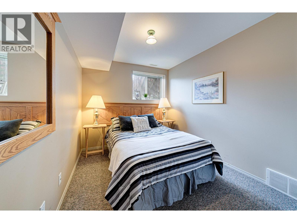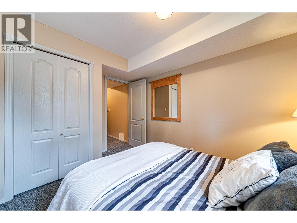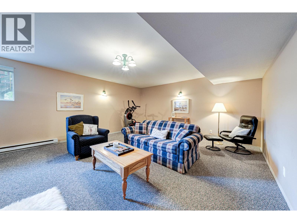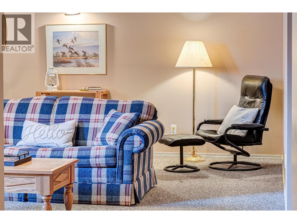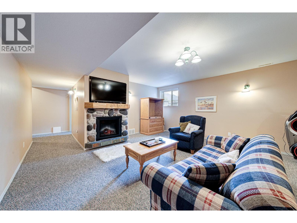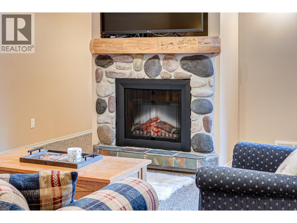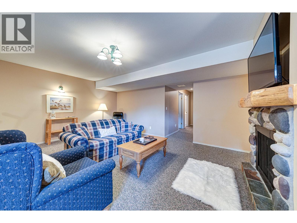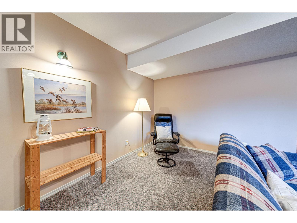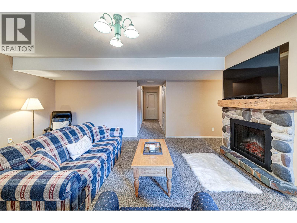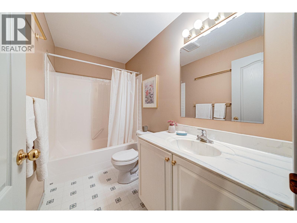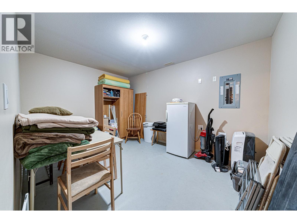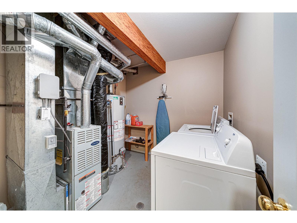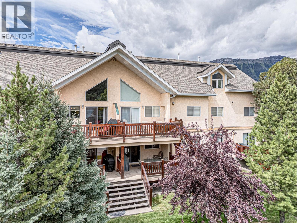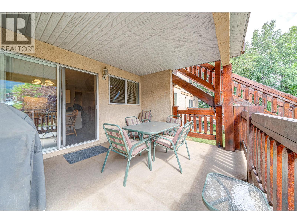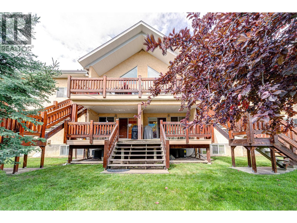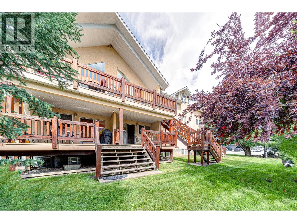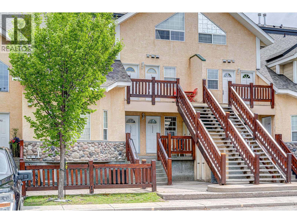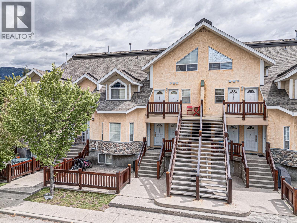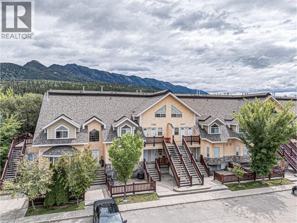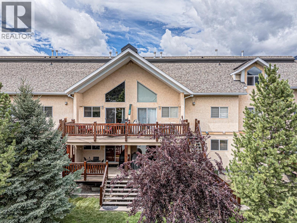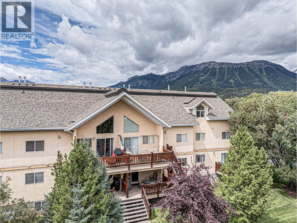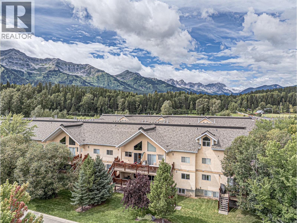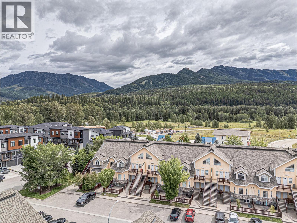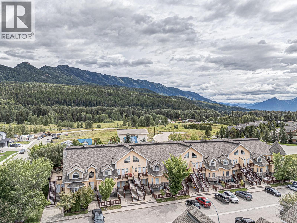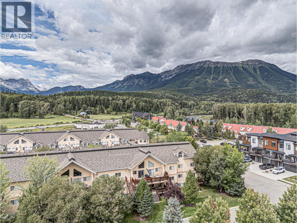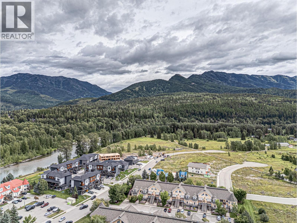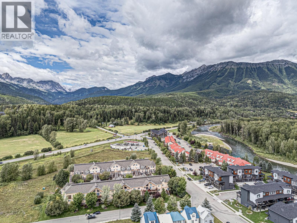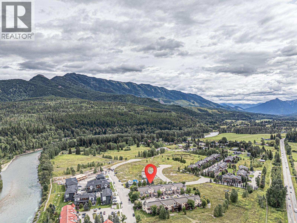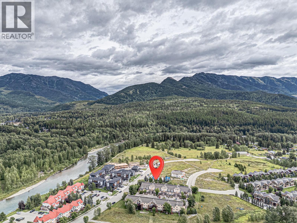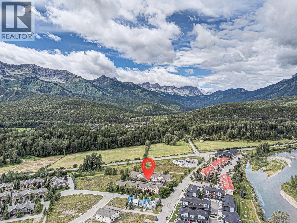1300 Riverside Way Unit# 1334-1336 Fernie, British Columbia V0B 1M7
$580,000Maintenance,
$839.53 Monthly
Maintenance,
$839.53 MonthlyDiscover the perfect blend of comfort, functionality, and income potential in this spacious 3-bedroom, 3-bathroom townhouse in sought-after Riverside. Offering an inviting layout across 2 levels, this home is ideal for families, first-time buyers, or investors. The main floor features a bright kitchen, dining area, and living room with a cozy gas fireplace, all opening onto a large private covered deck with mountain views and stairs to greenspace—perfect for year-round enjoyment. A bedroom with ensuite on this level adds convenience and flexibility. On the main level you will also find a self-contained lock-off suite which offers excellent rental potential for short- or long-term stays. Designed like a hotel room, it includes a living/sleeping area, eating space, full bathroom, and a compact kitchenette with microwave and fridge. Use it as part of the home for larger families, guests or generate extra income. The fully finished lower level offers a generous family room with an electric fireplace, a bedroom, a full bathroom, and ample storage. Located steps from the Elk River, close to the ski hill, bike trails, and the path into downtown Fernie, this property offers a true mountain lifestyle with added investment value. Property comes fully furnished, and ready for you to enjoy everything Fernie has to offer! (id:60329)
Property Details
| MLS® Number | 10359278 |
| Property Type | Single Family |
| Neigbourhood | Fernie |
| Community Name | Riverside Mountian Chalets |
| Amenities Near By | Golf Nearby |
| Features | Two Balconies |
| Storage Type | Storage, Locker |
| View Type | Mountain View |
Building
| Bathroom Total | 3 |
| Bedrooms Total | 3 |
| Appliances | Refrigerator, Dishwasher, Dryer, Range - Electric, Washer |
| Architectural Style | Ranch |
| Constructed Date | 2000 |
| Construction Style Attachment | Attached |
| Exterior Finish | Stucco |
| Fireplace Fuel | Electric,gas |
| Fireplace Present | Yes |
| Fireplace Type | Unknown,unknown |
| Flooring Type | Carpeted, Laminate |
| Heating Type | Forced Air, See Remarks |
| Roof Material | Asphalt Shingle |
| Roof Style | Unknown |
| Stories Total | 2 |
| Size Interior | 1,881 Ft2 |
| Type | Row / Townhouse |
| Utility Water | Municipal Water |
Parking
| Stall |
Land
| Access Type | Easy Access, Highway Access |
| Acreage | No |
| Land Amenities | Golf Nearby |
| Sewer | Municipal Sewage System |
| Size Total Text | Under 1 Acre |
| Zoning Type | Multi-family |
Rooms
| Level | Type | Length | Width | Dimensions |
|---|---|---|---|---|
| Basement | 4pc Bathroom | 9'3'' x 4'11'' | ||
| Basement | Storage | 13'2'' x 9'7'' | ||
| Basement | Bedroom | 12'1'' x 8'6'' | ||
| Basement | Family Room | 16'3'' x 19'8'' | ||
| Main Level | Dining Room | 8'5'' x 7'10'' | ||
| Main Level | Full Ensuite Bathroom | 4'10'' x 7'1'' | ||
| Main Level | Bedroom | 20'9'' x 9'8'' | ||
| Main Level | Full Ensuite Bathroom | 9'2'' x 6'3'' | ||
| Main Level | Primary Bedroom | 11'2'' x 10'0'' | ||
| Main Level | Kitchen | 9'9'' x 8'1'' | ||
| Main Level | Living Room | 8'9'' x 12'5'' |
https://www.realtor.ca/real-estate/28728539/1300-riverside-way-unit-1334-1336-fernie-fernie
Contact Us
Contact us for more information
