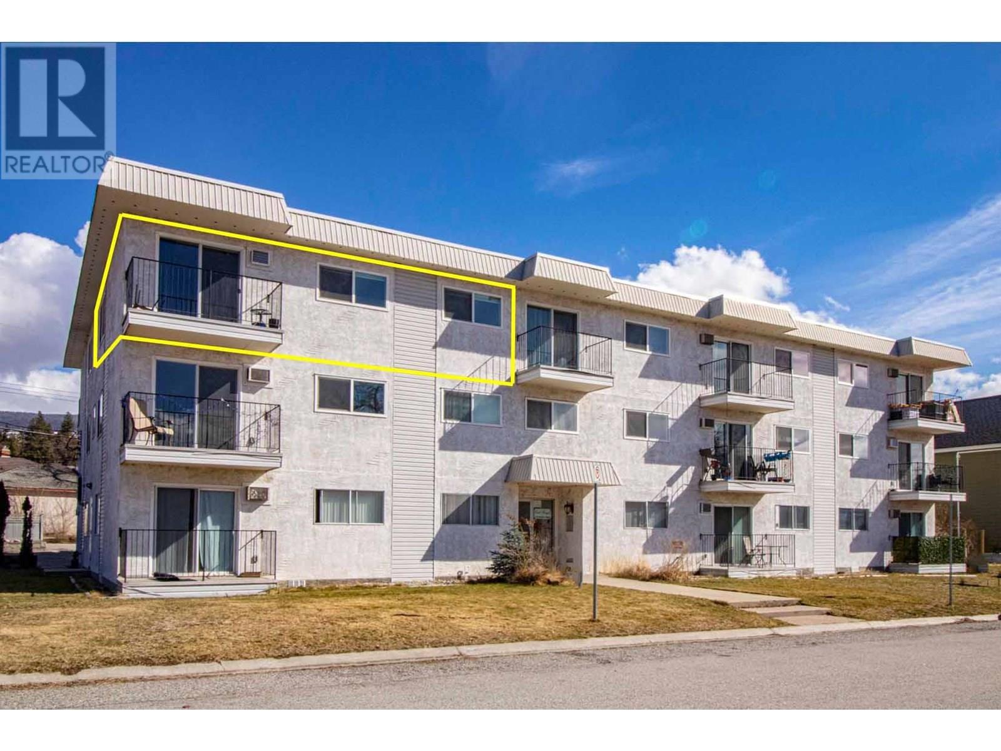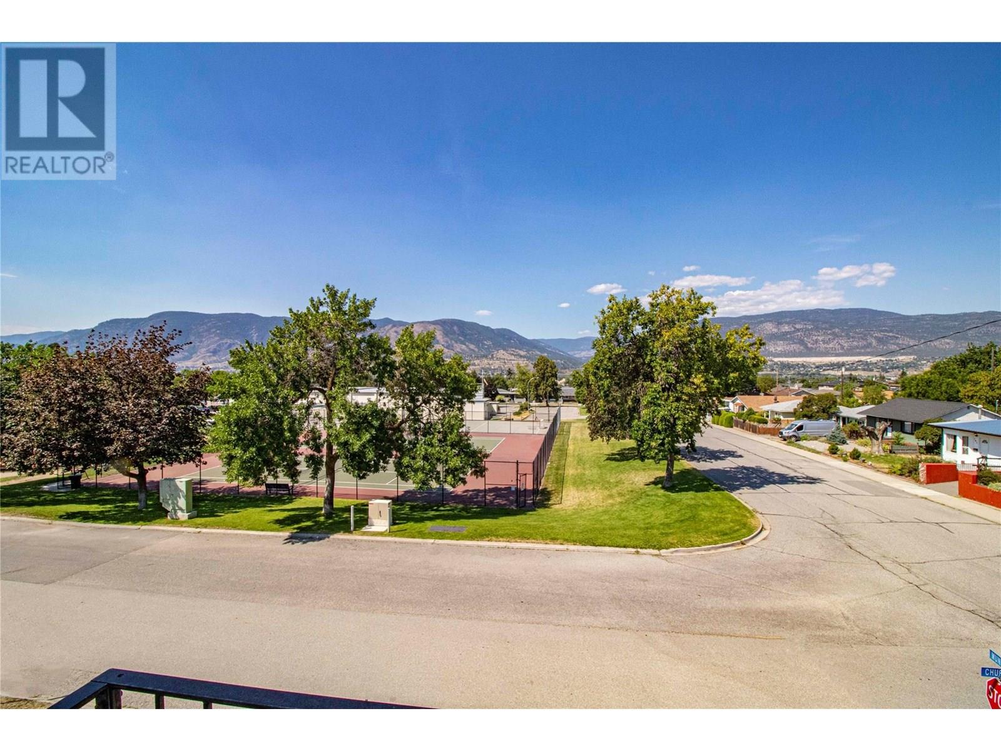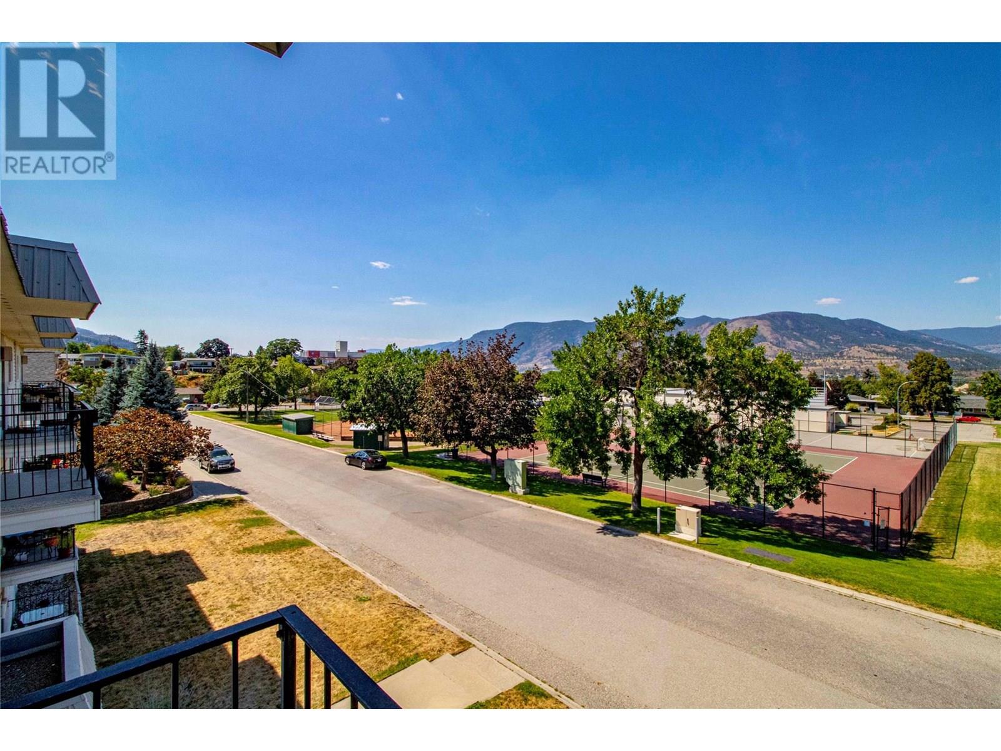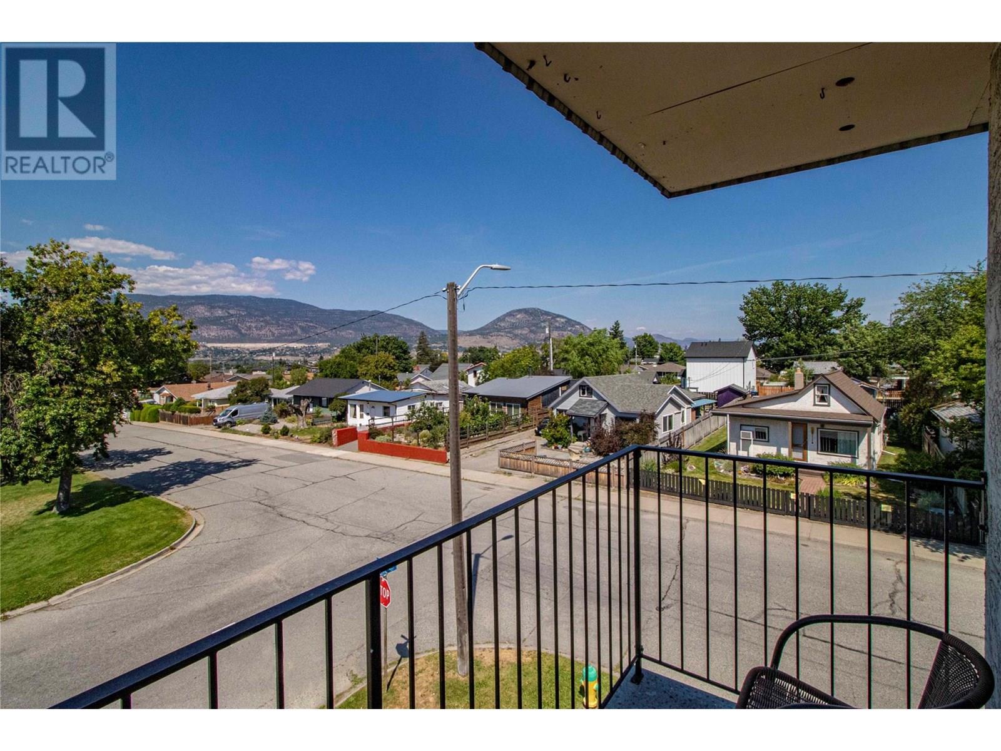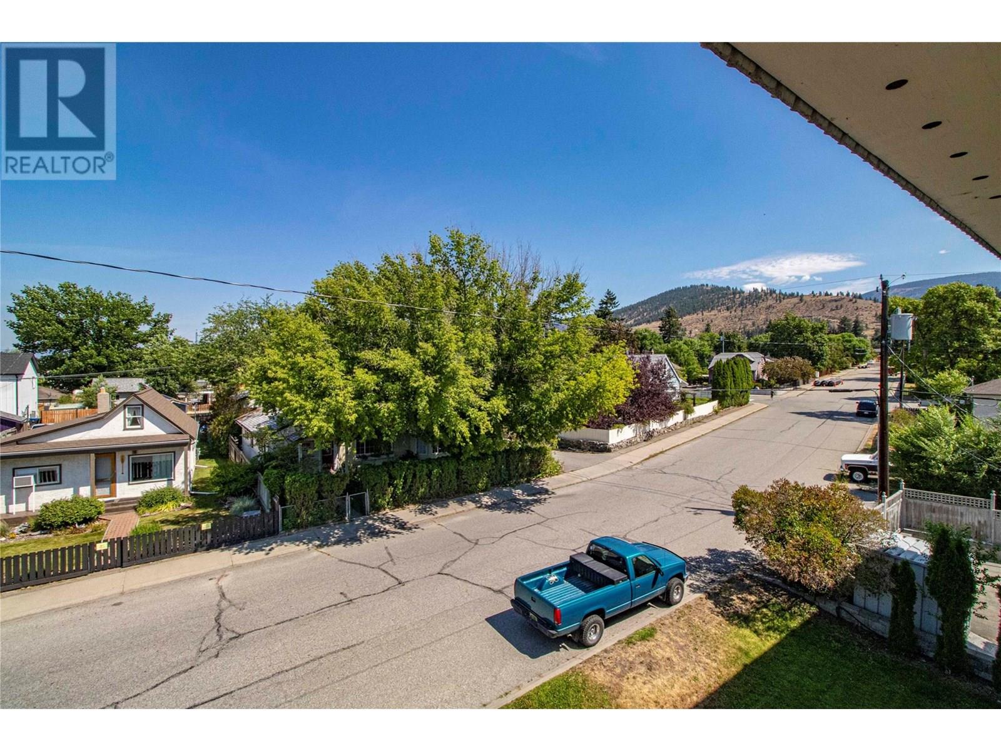1300 Church Street Unit# 301 Penticton, British Columbia V2A 4R8
$218,000Maintenance, Reserve Fund Contributions, Electricity, Heat, Insurance, Ground Maintenance, Property Management, Other, See Remarks, Sewer, Waste Removal, Water
$488.10 Monthly
Maintenance, Reserve Fund Contributions, Electricity, Heat, Insurance, Ground Maintenance, Property Management, Other, See Remarks, Sewer, Waste Removal, Water
$488.10 Monthly1) Top floor. 2) Corner unit. 3) View side of the building. 4) Unobstructed vista over a city park all the way to the mountains. 5) Truly unforgettable sunsets. Add to all that the fact that it has been updated and is move-in ready either for you or, if you're an investor, your tenant. Located across from McLaren Park tennis courts, baseball diamond, indoor rink. An easy walk to Penticton Regional Hospital, IGA, and Safeway plaza. No age restrictions. In-building laundry on main floor and spacious storage room in the unit. Strata fee includes all utilities - heat, electricity, sewer, water and garbage. No pets permitted. (id:60329)
Property Details
| MLS® Number | 10356359 |
| Property Type | Single Family |
| Neigbourhood | Main North |
| Community Name | PARK ROYAL |
| Amenities Near By | Schools, Shopping |
| Community Features | Pets Not Allowed |
| Features | One Balcony |
| Parking Space Total | 1 |
| View Type | Mountain View |
Building
| Bathroom Total | 1 |
| Bedrooms Total | 2 |
| Appliances | Range, Refrigerator, Dishwasher, Microwave |
| Architectural Style | Other |
| Constructed Date | 1976 |
| Cooling Type | Wall Unit |
| Exterior Finish | Stucco |
| Flooring Type | Ceramic Tile, Laminate |
| Foundation Type | See Remarks |
| Heating Fuel | Electric |
| Heating Type | Baseboard Heaters |
| Roof Material | Tar & Gravel |
| Roof Style | Unknown |
| Stories Total | 1 |
| Size Interior | 818 Ft2 |
| Type | Apartment |
| Utility Water | Municipal Water |
Parking
| Stall |
Land
| Acreage | No |
| Land Amenities | Schools, Shopping |
| Sewer | Municipal Sewage System |
| Size Total Text | Under 1 Acre |
| Zoning Type | Unknown |
Rooms
| Level | Type | Length | Width | Dimensions |
|---|---|---|---|---|
| Main Level | Other | 19'4'' x 2'10'' | ||
| Main Level | Living Room | 12'2'' x 13'6'' | ||
| Main Level | Kitchen | 9'5'' x 7'5'' | ||
| Main Level | Foyer | 5'6'' x 8'7'' | ||
| Main Level | Dining Room | 6'6'' x 10'8'' | ||
| Main Level | Primary Bedroom | 9'3'' x 13'0'' | ||
| Main Level | Bedroom | 8'11'' x 13'0'' | ||
| Main Level | 3pc Bathroom | Measurements not available |
https://www.realtor.ca/real-estate/28619979/1300-church-street-unit-301-penticton-main-north
Contact Us
Contact us for more information
