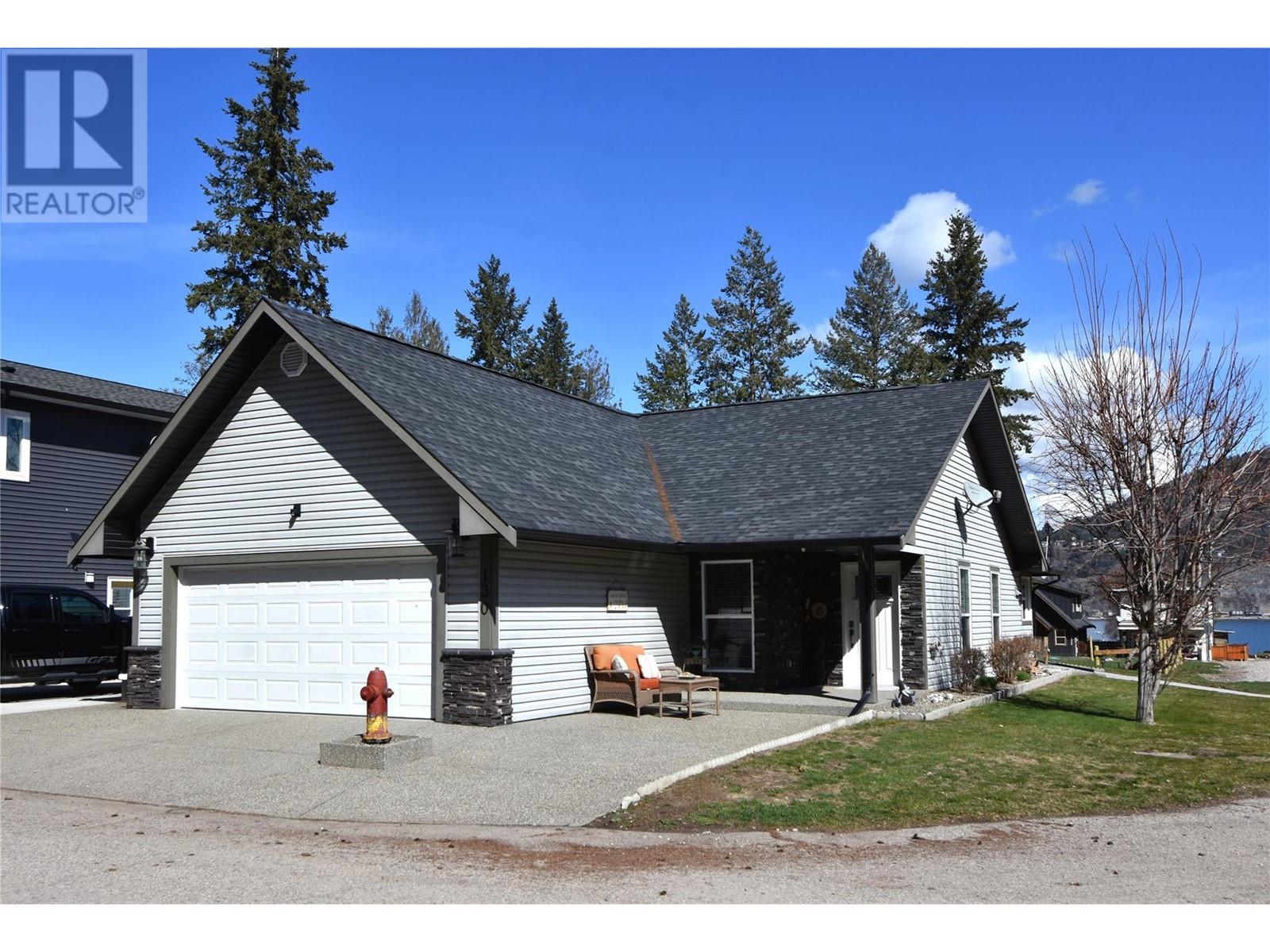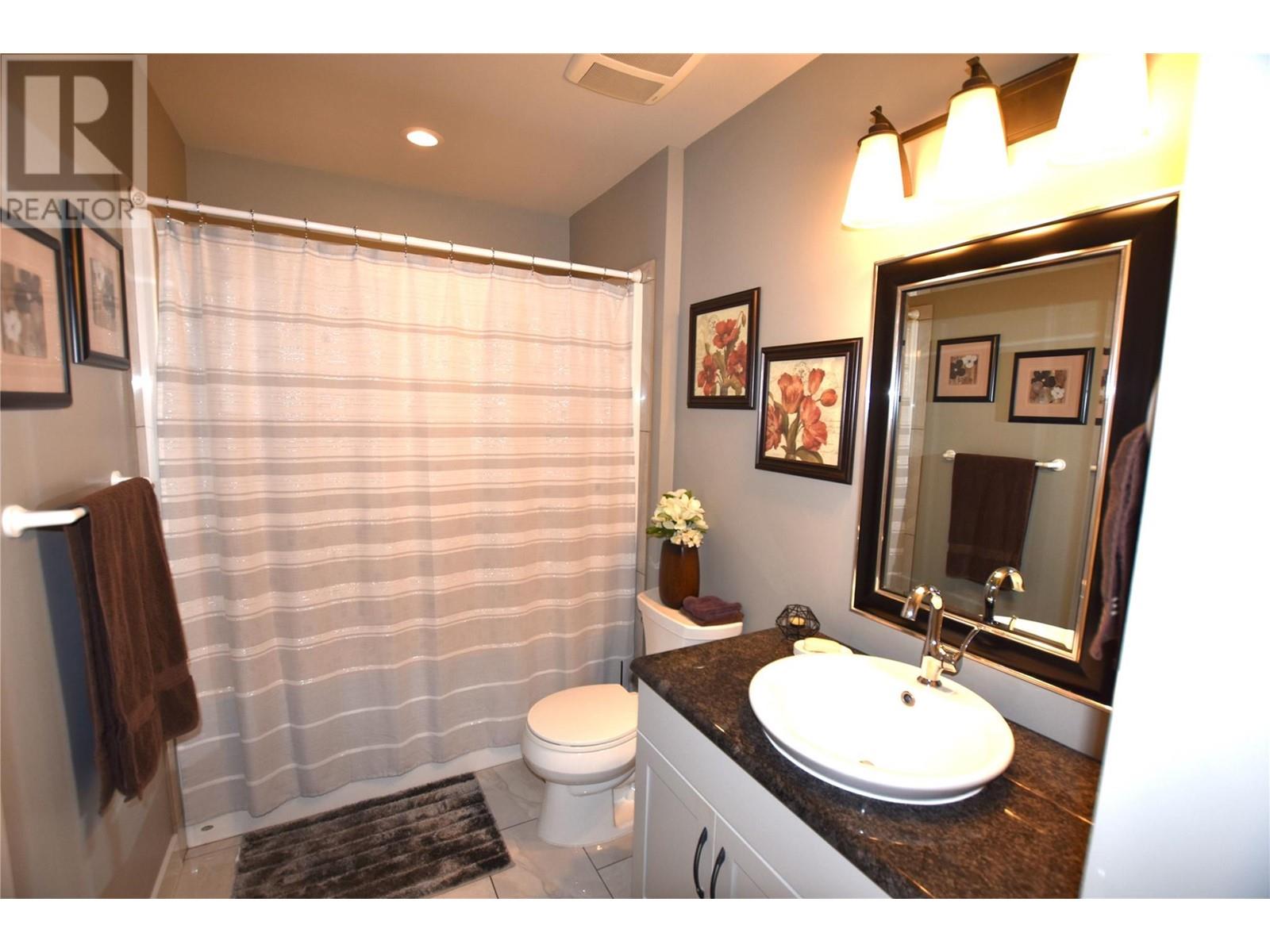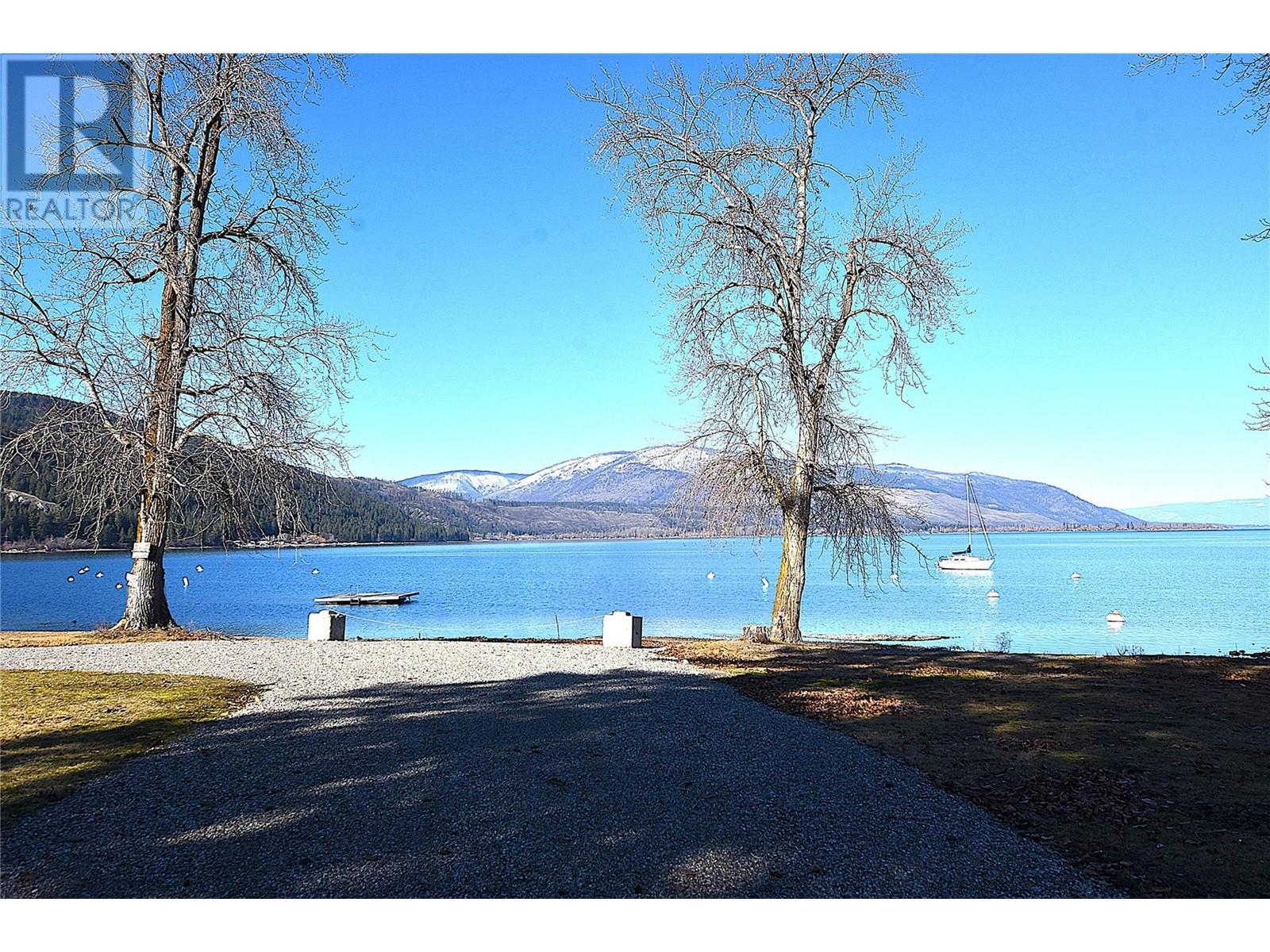130 Deer Street Vernon, British Columbia V1H 2A1
$365,000
Massive $34,900 Price Reduction! Now offered at incredible value, 130 Deer Street in Parker Cove is a beautifully maintained 3-bed, 2-bath rancher on a prime corner lot. This bright, open-concept home features warm alder-style hardwood floors and a spacious layout perfect for entertaining. The chef’s kitchen includes a large island, custom white shaker cabinets, granite counters, and stainless steel appliances (new fridge in 2021, dishwasher in 2023). The king-sized primary suite offers patio access, a walk-in closet, and a 4-piece ensuite. Two more bedrooms and a full bath with granite counters complete the layout. Added perks include central A/C, a 4-ft crawl space for storage, and a garage with drainage. Enjoy a peaceful backyard with green space and a peekaboo lake view—plus just a short walk to over 2,000 ft of shared Okanagan lakefront and a private community boat launch. Lease is $3,455.83/year, secured through Jan 2043. Don't miss this opportunity! (id:60329)
Open House
This property has open houses!
11:00 am
Ends at:3:00 pm
11:00 am
Ends at:3:00 pm
Property Details
| MLS® Number | 10339360 |
| Property Type | Single Family |
| Neigbourhood | Okanagan North |
| Community Features | Rentals Allowed With Restrictions |
| Features | Central Island |
| Parking Space Total | 4 |
| View Type | Lake View, Mountain View |
Building
| Bathroom Total | 2 |
| Bedrooms Total | 3 |
| Appliances | Refrigerator, Dishwasher, Range - Electric, Microwave, Hood Fan, Washer/dryer Stack-up |
| Architectural Style | Ranch |
| Basement Type | Crawl Space |
| Constructed Date | 2013 |
| Construction Style Attachment | Detached |
| Cooling Type | Central Air Conditioning |
| Exterior Finish | Stone, Vinyl Siding |
| Flooring Type | Carpeted, Hardwood |
| Heating Fuel | Electric |
| Heating Type | Forced Air |
| Roof Material | Asphalt Shingle |
| Roof Style | Unknown |
| Stories Total | 1 |
| Size Interior | 1,323 Ft2 |
| Type | House |
| Utility Water | Community Water System |
Parking
| Attached Garage | 2 |
Land
| Acreage | No |
| Sewer | Septic Tank |
| Size Frontage | 46 Ft |
| Size Total Text | Under 1 Acre |
| Zoning Type | Unknown |
Rooms
| Level | Type | Length | Width | Dimensions |
|---|---|---|---|---|
| Main Level | Other | 20'0'' x 18'9'' | ||
| Main Level | Laundry Room | 7'4'' x 6'0'' | ||
| Main Level | Full Bathroom | 11'2'' x 5'7'' | ||
| Main Level | Bedroom | 11'0'' x 9'2'' | ||
| Main Level | Bedroom | 11'0'' x 8'3'' | ||
| Main Level | 4pc Ensuite Bath | 6'0'' x 5'3'' | ||
| Main Level | Other | 5'7'' x 7'9'' | ||
| Main Level | Primary Bedroom | 16'0'' x 12'5'' | ||
| Main Level | Dining Room | 12'0'' x 8'0'' | ||
| Main Level | Kitchen | 12'0'' x 10'2'' | ||
| Main Level | Living Room | 15'0'' x 15'7'' |
https://www.realtor.ca/real-estate/28035391/130-deer-street-vernon-okanagan-north
Contact Us
Contact us for more information














































