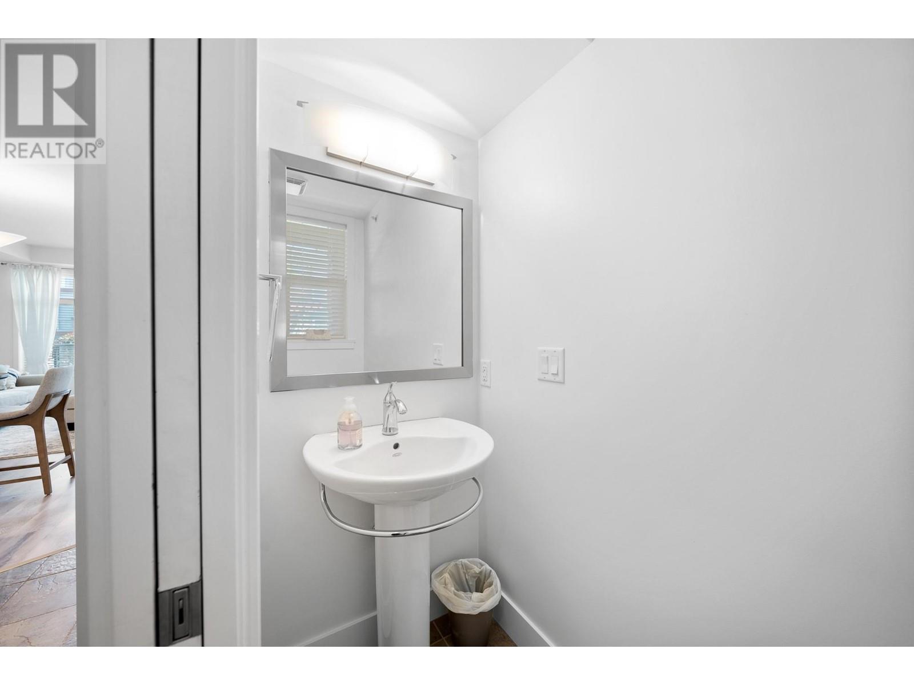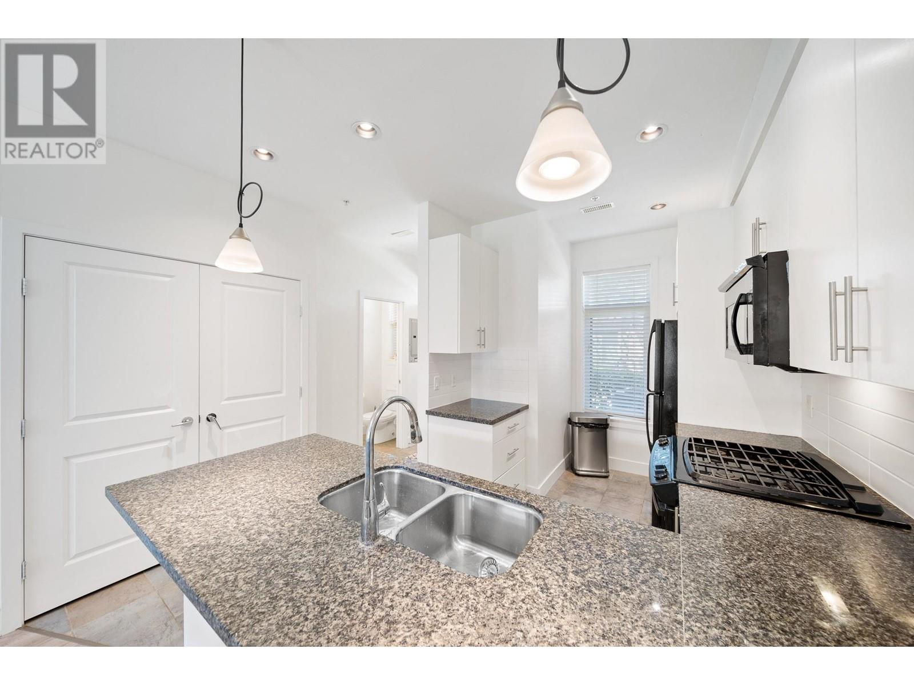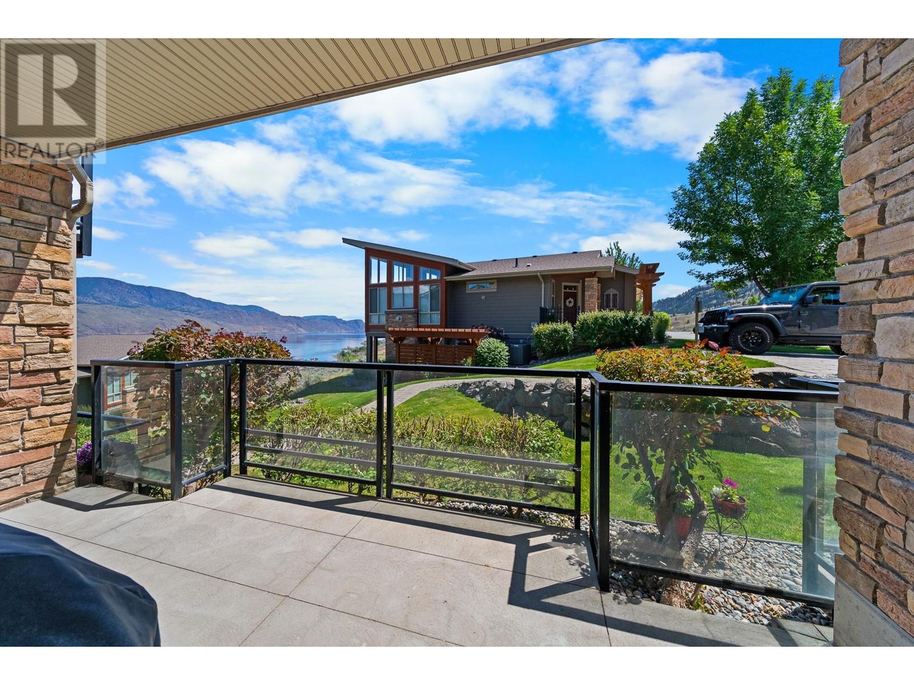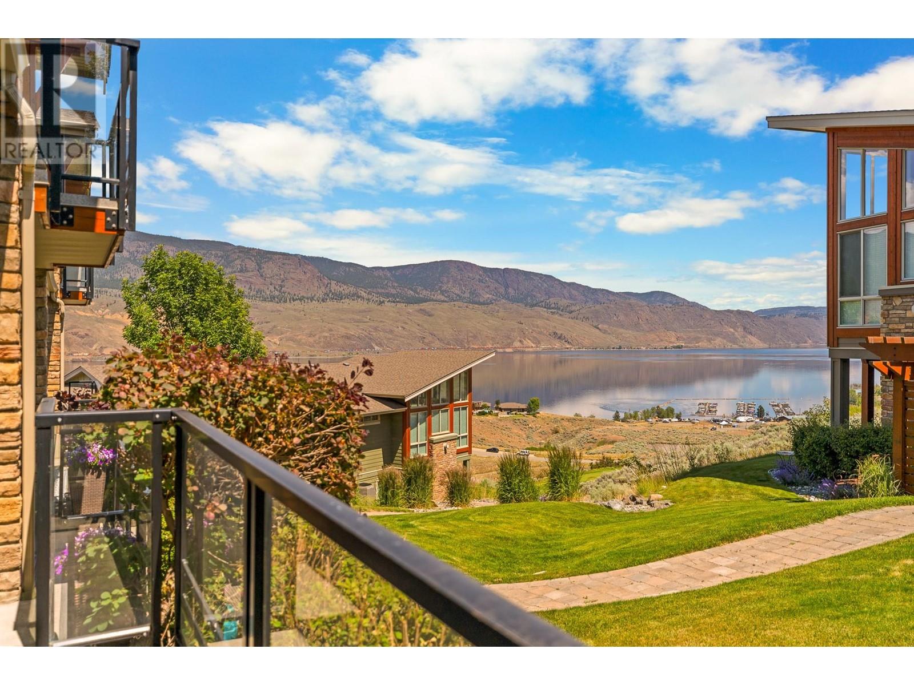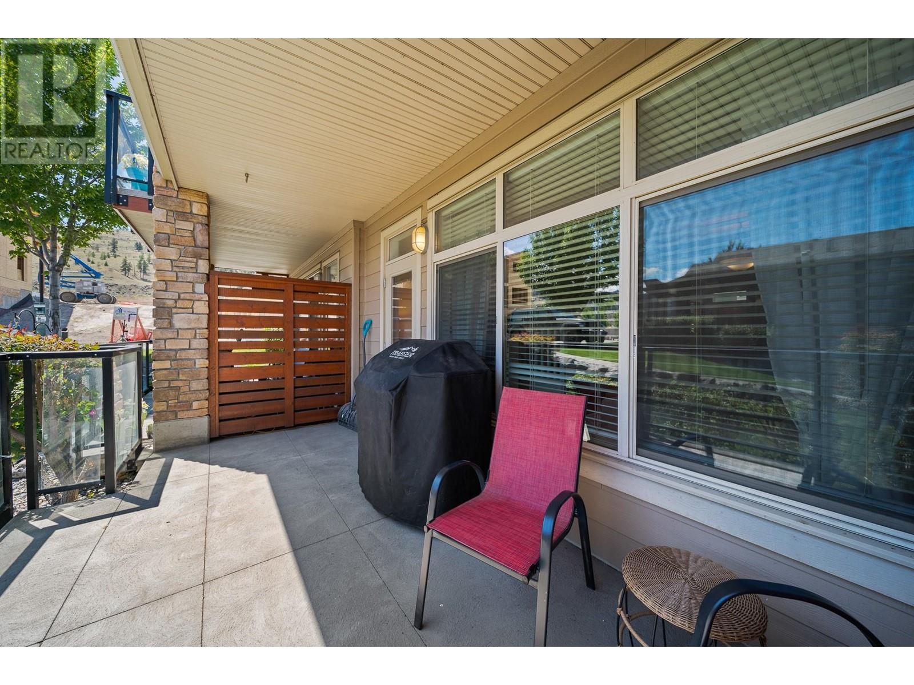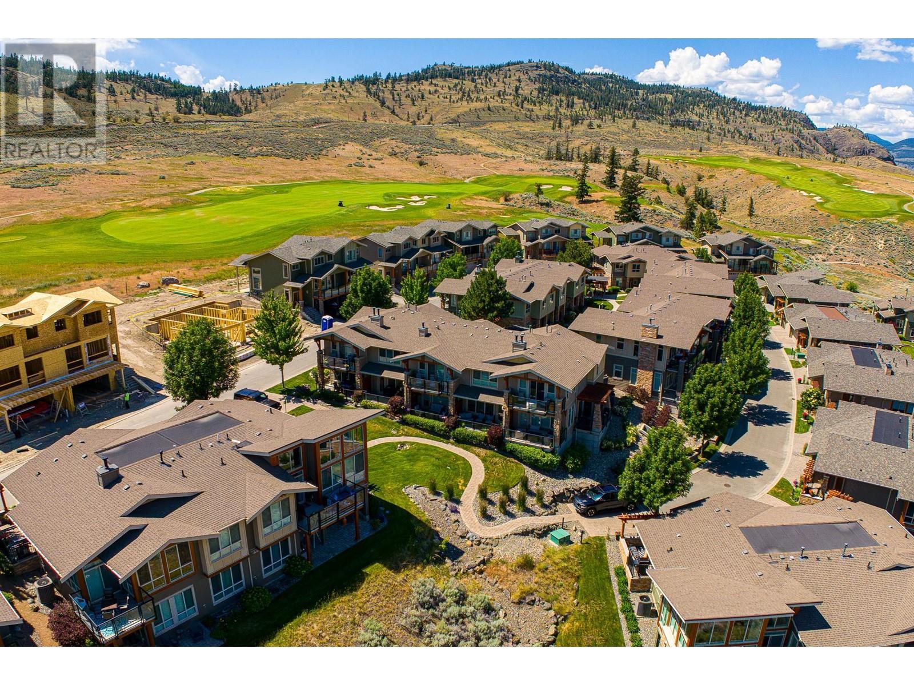130 Colebrook Road Unit# 29 Kamloops, British Columbia V1S 0B4
$589,000Maintenance,
$398.88 Monthly
Maintenance,
$398.88 MonthlyThis townhome in Tobiano is a true gem, nestled within a beautifully maintained complex that boasts lush landscaping and immaculate common areas. Thoughtfully upgraded and move-in ready, it’s perfect for both year-round living and summer getaways. Inside, neutral tones provide a timeless backdrop for any decor, while breathtaking lake views set the stage for relaxation and stunning sunsets. The main floor’s open-concept design creates a bright and inviting space, ideal for both daily living and entertaining. Upstairs, you’ll find three bedrooms, two bathrooms, and the convenience of same-floor laundry. Beyond the home itself, the complex offers an array of resort-style amenities, including an inground pool, a hot tub, and picturesque garden pathways. A welcoming common area provides the perfect setting for gatherings and socializing with neighbors. Blending comfort, style, and a vibrant community atmosphere, this exceptional townhome is a place you’ll love to call home. (id:60329)
Property Details
| MLS® Number | 10338236 |
| Property Type | Single Family |
| Neigbourhood | Tobiano |
| Community Name | Summers Landing |
| Pool Type | Inground Pool |
| Storage Type | Storage, Locker |
Building
| Bathroom Total | 3 |
| Bedrooms Total | 3 |
| Architectural Style | Split Level Entry |
| Constructed Date | 2009 |
| Construction Style Attachment | Attached |
| Construction Style Split Level | Other |
| Fireplace Fuel | Electric |
| Fireplace Present | Yes |
| Fireplace Type | Unknown |
| Flooring Type | Other |
| Half Bath Total | 1 |
| Heating Type | Forced Air, See Remarks |
| Roof Material | Asphalt Shingle |
| Roof Style | Unknown |
| Stories Total | 2 |
| Size Interior | 1,147 Ft2 |
| Type | Row / Townhouse |
| Utility Water | Municipal Water |
Parking
| Underground |
Land
| Acreage | No |
| Sewer | Municipal Sewage System |
| Size Total Text | Under 1 Acre |
| Zoning Type | Unknown |
Rooms
| Level | Type | Length | Width | Dimensions |
|---|---|---|---|---|
| Second Level | Primary Bedroom | 15'10'' x 10'10'' | ||
| Second Level | Bedroom | 9'1'' x 9'8'' | ||
| Second Level | Bedroom | 8'7'' x 11'5'' | ||
| Second Level | 4pc Ensuite Bath | Measurements not available | ||
| Second Level | 4pc Bathroom | Measurements not available | ||
| Main Level | Living Room | 15'1'' x 11'7'' | ||
| Main Level | Dining Room | 12'6'' x 5'1'' | ||
| Main Level | Kitchen | 11'3'' x 15'0'' | ||
| Main Level | 2pc Bathroom | Measurements not available |
https://www.realtor.ca/real-estate/28007995/130-colebrook-road-unit-29-kamloops-tobiano
Contact Us
Contact us for more information








