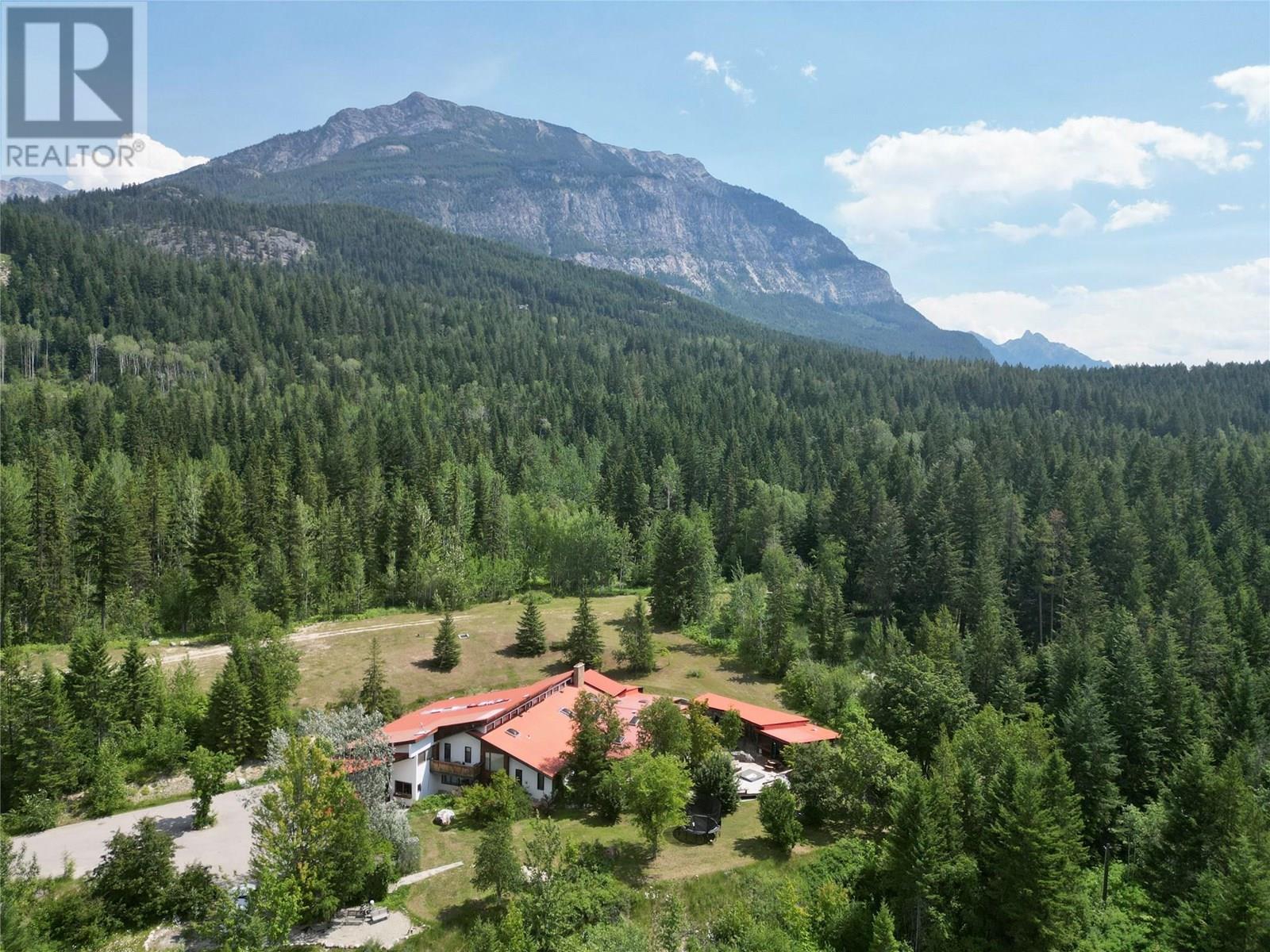6 Bedroom
7 Bathroom
6,414 ft2
Other
Heat Pump
Heat Pump, Radiant Heat, See Remarks
Acreage
$1,700,000
Attention Developers and Investors - Rare Opportunity at Kapristo Lodge Welcome to Kapristo Lodge, a remarkable investment and development opportunity nestled on just over 67 acres of pristine land in the heart of nature. This expansive property features a 6-bedroom, 7-bathroom lodge ,with 1 bed, 1 bath managers suite designed to provide a tranquil and immersive retreat experience. Surrounded by breathtaking 360-degree mountain views, the lodge offers a unique combination of privacy, natural beauty, and development potential. With a conditionally approved subdivision already in place, the groundwork has been laid for a variety of future projects, whether you envision a boutique resort, private estate lots, or a nature-inspired residential community. This is a rare chance to secure a significant parcel of land in an extraordinary setting. Whether you’re looking to expand your real estate portfolio or bring a visionary development to life, Kapristo Lodge delivers unmatched potential. Don’t miss out on this exceptional offering, contact us today to explore the possibilities. (id:60329)
Property Details
|
MLS® Number
|
10354368 |
|
Property Type
|
Single Family |
|
Neigbourhood
|
South Hwy 95 |
|
Community Features
|
Rural Setting |
|
View Type
|
Mountain View |
Building
|
Bathroom Total
|
7 |
|
Bedrooms Total
|
6 |
|
Architectural Style
|
Other |
|
Constructed Date
|
1984 |
|
Construction Style Attachment
|
Detached |
|
Cooling Type
|
Heat Pump |
|
Flooring Type
|
Mixed Flooring |
|
Heating Type
|
Heat Pump, Radiant Heat, See Remarks |
|
Roof Material
|
Metal |
|
Roof Style
|
Unknown |
|
Stories Total
|
2 |
|
Size Interior
|
6,414 Ft2 |
|
Type
|
House |
|
Utility Water
|
Well |
Land
|
Acreage
|
Yes |
|
Sewer
|
Septic Tank |
|
Size Irregular
|
67.56 |
|
Size Total
|
67.56 Ac|50 - 100 Acres |
|
Size Total Text
|
67.56 Ac|50 - 100 Acres |
|
Zoning Type
|
Unknown |
Rooms
| Level |
Type |
Length |
Width |
Dimensions |
|
Second Level |
Dining Room |
|
|
16'2'' x 14'6'' |
|
Second Level |
Bedroom |
|
|
12'3'' x 11'5'' |
|
Second Level |
Full Ensuite Bathroom |
|
|
5'5'' x 8'5'' |
|
Second Level |
Full Bathroom |
|
|
8'11'' x 12'0'' |
|
Second Level |
Living Room |
|
|
31'3'' x 15'7'' |
|
Second Level |
Kitchen |
|
|
15'10'' x 18'3'' |
|
Second Level |
Primary Bedroom |
|
|
21'2'' x 12'1'' |
|
Main Level |
Full Bathroom |
|
|
12'10'' x 7'10'' |
|
Main Level |
Living Room |
|
|
22'4'' x 39'2'' |
|
Main Level |
Laundry Room |
|
|
8'9'' x 18'0'' |
|
Main Level |
Full Bathroom |
|
|
6'7'' x 10'10'' |
|
Main Level |
Full Bathroom |
|
|
6'7'' x 14'5'' |
|
Main Level |
Living Room |
|
|
14'9'' x 14'11'' |
|
Main Level |
Kitchen |
|
|
14'9'' x 9'2'' |
|
Main Level |
Bedroom |
|
|
11'4'' x 14'7'' |
|
Main Level |
Foyer |
|
|
12'5'' x 25'11'' |
|
Main Level |
Bedroom |
|
|
8'1'' x 8'11'' |
|
Main Level |
Full Bathroom |
|
|
8'1'' x 8'11'' |
|
Main Level |
Bedroom |
|
|
13'9'' x 14'11'' |
|
Main Level |
Full Ensuite Bathroom |
|
|
6'8'' x 11'4'' |
|
Main Level |
Bedroom |
|
|
16'6'' x 17'7'' |
|
Secondary Dwelling Unit |
Living Room |
|
|
14'3'' x 14'5'' |
|
Secondary Dwelling Unit |
Full Bathroom |
|
|
9'8'' x 5'5'' |
|
Secondary Dwelling Unit |
Bedroom |
|
|
12'2'' x 14'5'' |
https://www.realtor.ca/real-estate/28583347/1297-campbell-road-golden-south-hwy-95



























































