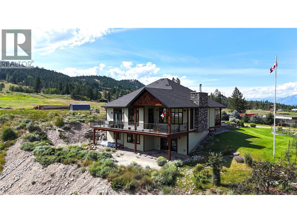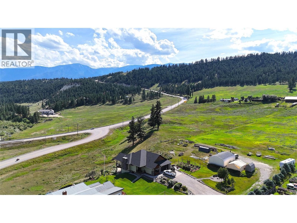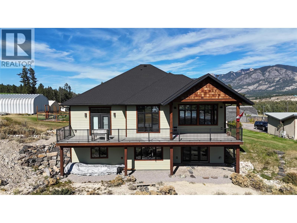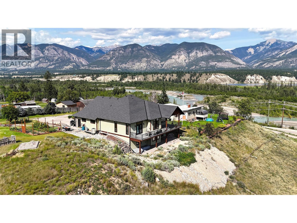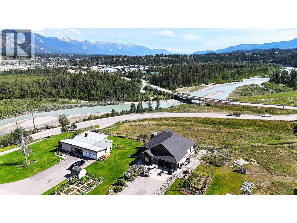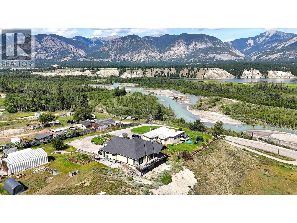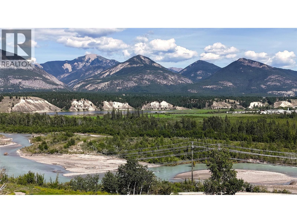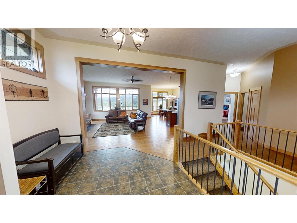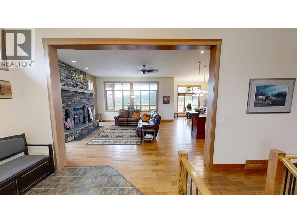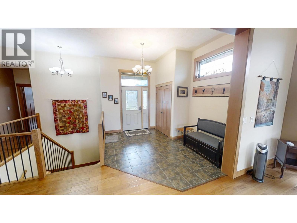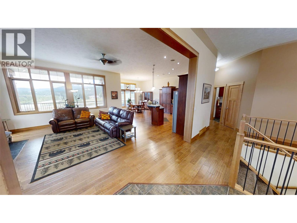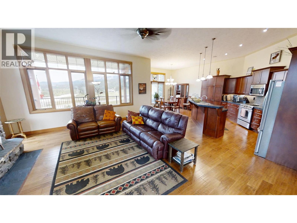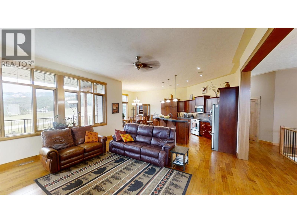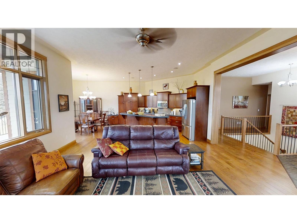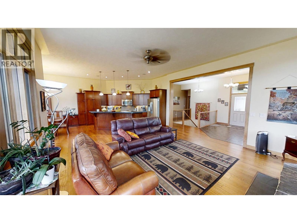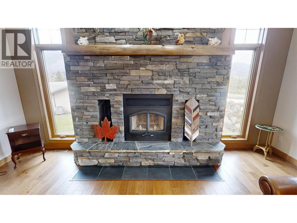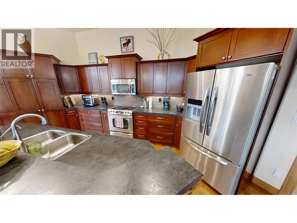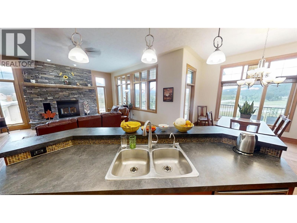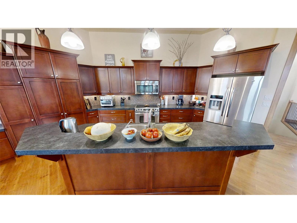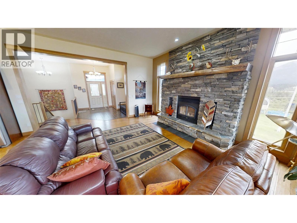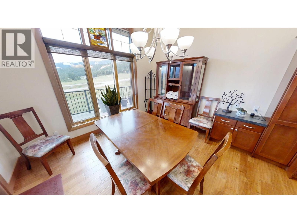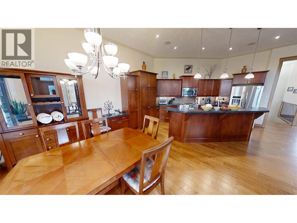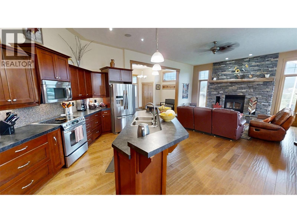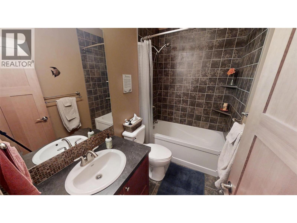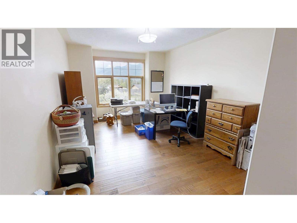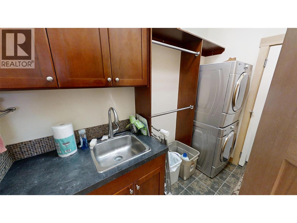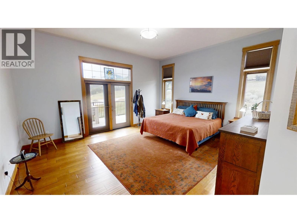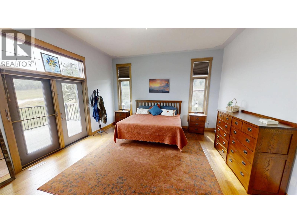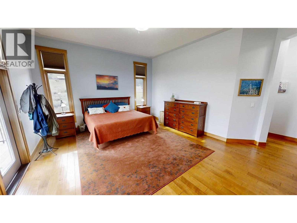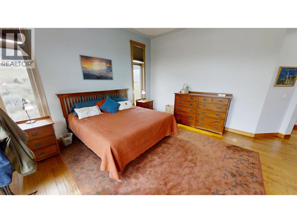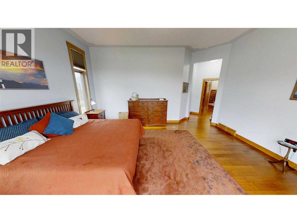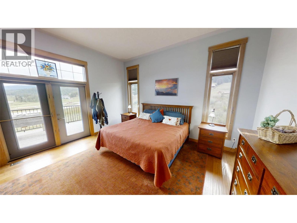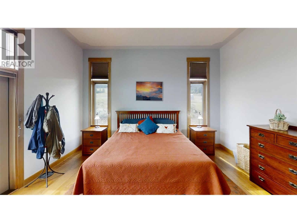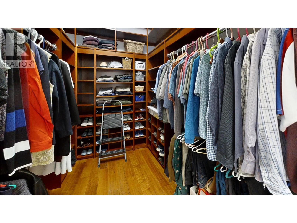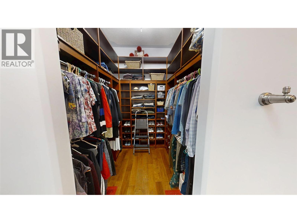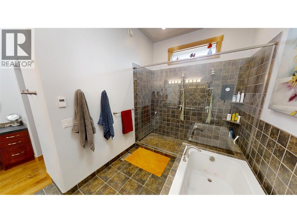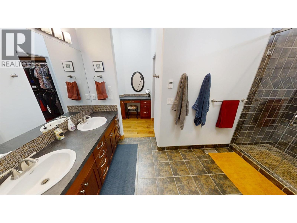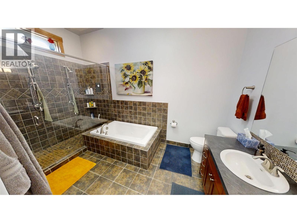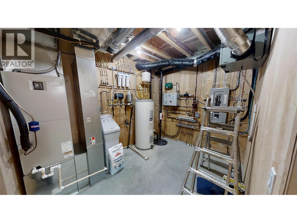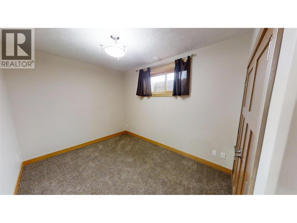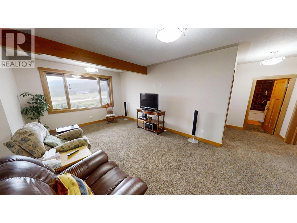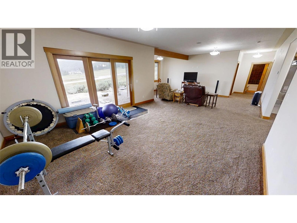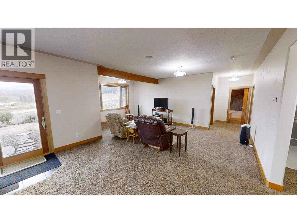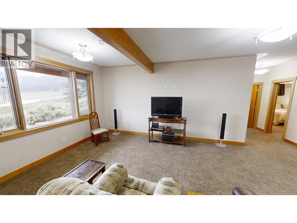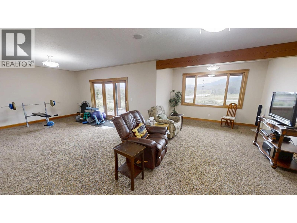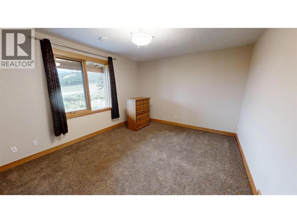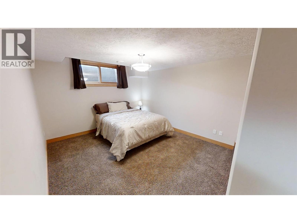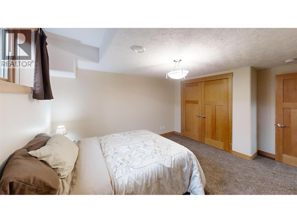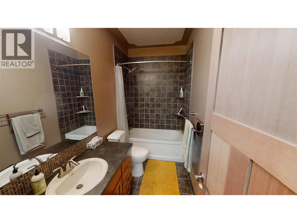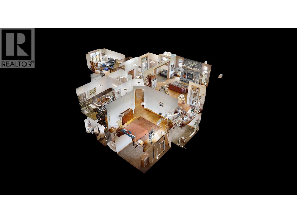4 Bedroom
3 Bathroom
3,513 ft2
Bungalow, Ranch
Central Air Conditioning, Heat Pump
Forced Air, Stove
$1,199,000
129 Westside Road - Location, spectacular views and premium build are yours from this stunning home. You and family will be enjoying outstanding views of pastures, Toby Creek, and the Fairmont Range as your back drop, with the convenience of being a 1 minute drive to Invermere town boundaries and 2-3 minutes from downtown amenities. This is a home for the discerning buyer looking for a high quality build (2013), and special features, like 10'8 foot ceilings, a gourmet kitchen with quality cabinets and appliances in a open concept great room to take in the mountain vistas. All the essentials are on the main floor, like laundry, and Primary Bedroom / Ensuite that is a special owners retreat. The lower level gives the family room to spread out with 3 additional bedrooms and large family room. The convenience of being in town, but with lower property taxes and the feel of being on an acreage are all great reasons to check out this very special home. (id:60329)
Property Details
|
MLS® Number
|
10356802 |
|
Property Type
|
Single Family |
|
Neigbourhood
|
Invermere |
|
Parking Space Total
|
8 |
Building
|
Bathroom Total
|
3 |
|
Bedrooms Total
|
4 |
|
Appliances
|
Refrigerator, Dishwasher, Dryer, Range - Electric, Microwave, Hood Fan |
|
Architectural Style
|
Bungalow, Ranch |
|
Constructed Date
|
2013 |
|
Construction Style Attachment
|
Detached |
|
Cooling Type
|
Central Air Conditioning, Heat Pump |
|
Heating Fuel
|
Electric, Other, Wood |
|
Heating Type
|
Forced Air, Stove |
|
Roof Material
|
Asphalt Shingle |
|
Roof Style
|
Unknown |
|
Stories Total
|
1 |
|
Size Interior
|
3,513 Ft2 |
|
Type
|
House |
|
Utility Water
|
Well |
Parking
Land
|
Acreage
|
No |
|
Size Irregular
|
0.25 |
|
Size Total
|
0.25 Ac|under 1 Acre |
|
Size Total Text
|
0.25 Ac|under 1 Acre |
|
Zoning Type
|
Unknown |
Rooms
| Level |
Type |
Length |
Width |
Dimensions |
|
Basement |
Utility Room |
|
|
11'7'' x 8'10'' |
|
Basement |
Storage |
|
|
9'1'' x 7'3'' |
|
Basement |
Storage |
|
|
23'2'' x 11' |
|
Basement |
4pc Bathroom |
|
|
16'5'' x 5'6'' |
|
Basement |
Bedroom |
|
|
11'1'' x 16'9'' |
|
Basement |
Bedroom |
|
|
16'5'' x 11'11'' |
|
Basement |
Bedroom |
|
|
12'6'' x 10'10'' |
|
Basement |
Family Room |
|
|
22'7'' x 13'6'' |
|
Main Level |
2pc Bathroom |
|
|
Measurements not available |
|
Main Level |
Laundry Room |
|
|
10'2'' x 7'6'' |
|
Main Level |
5pc Ensuite Bath |
|
|
14' x 10'2'' |
|
Main Level |
Primary Bedroom |
|
|
17'8'' x 15' |
|
Main Level |
Foyer |
|
|
11' x 8'2'' |
|
Main Level |
Kitchen |
|
|
13' x 13' |
|
Main Level |
Dining Room |
|
|
12'6'' x 12'4'' |
|
Main Level |
Living Room |
|
|
18' x 18' |
https://www.realtor.ca/real-estate/28644874/129-westside-road-invermere-invermere
