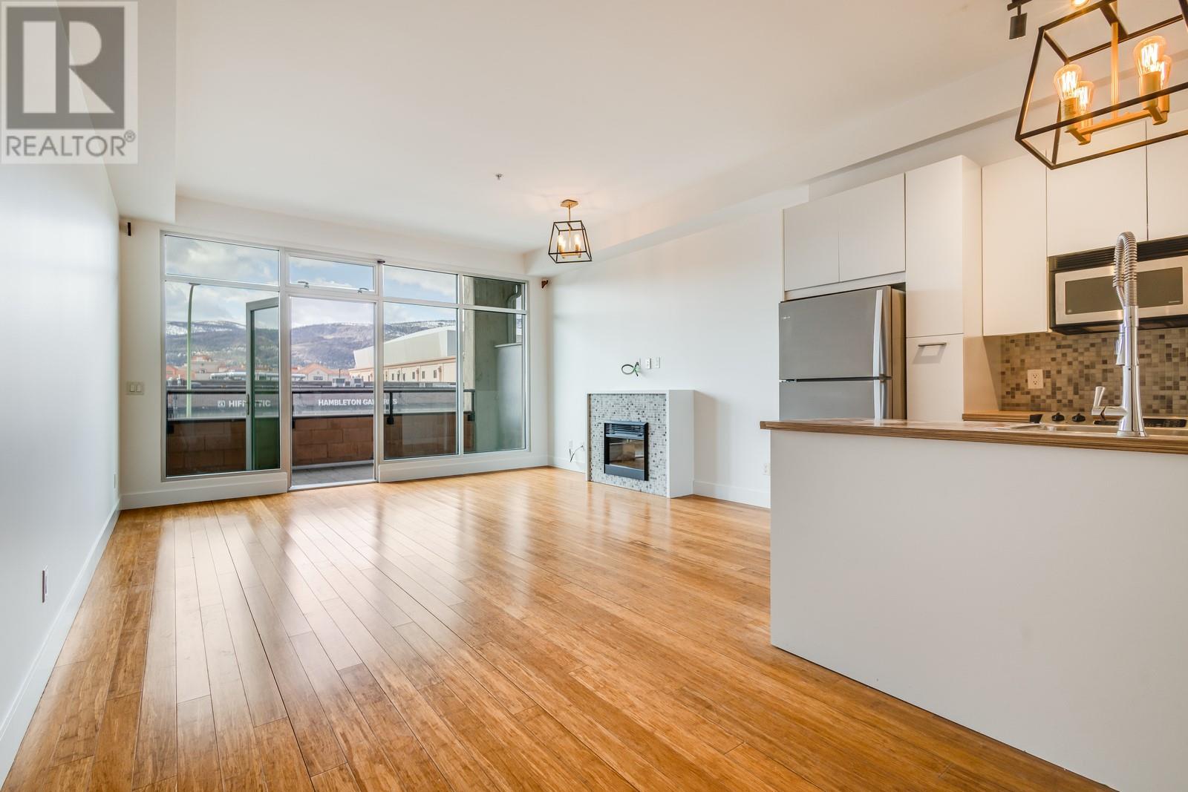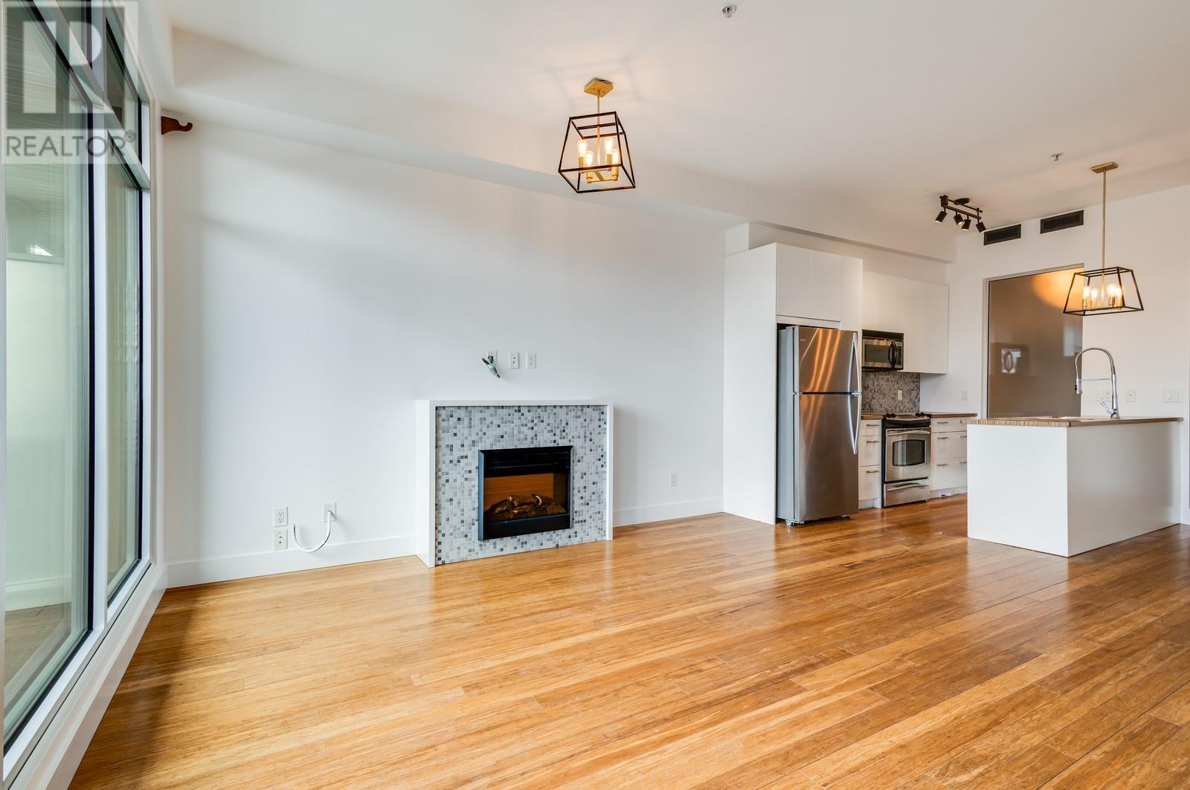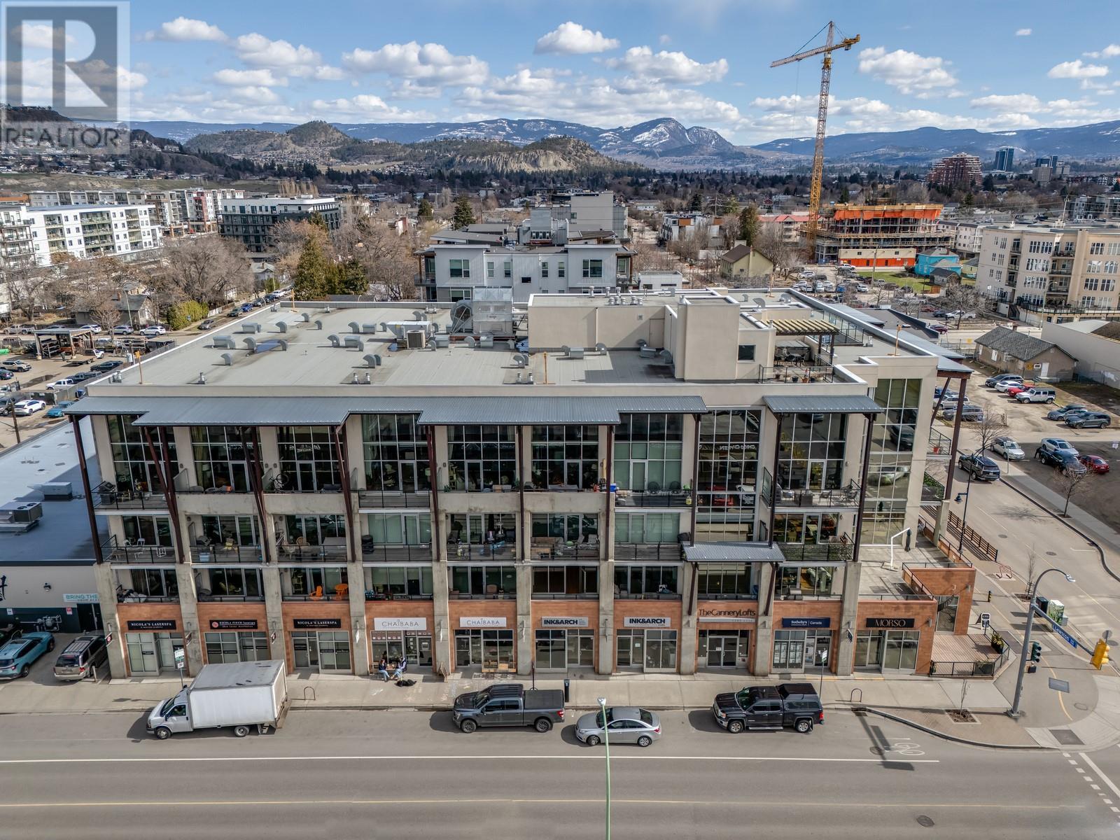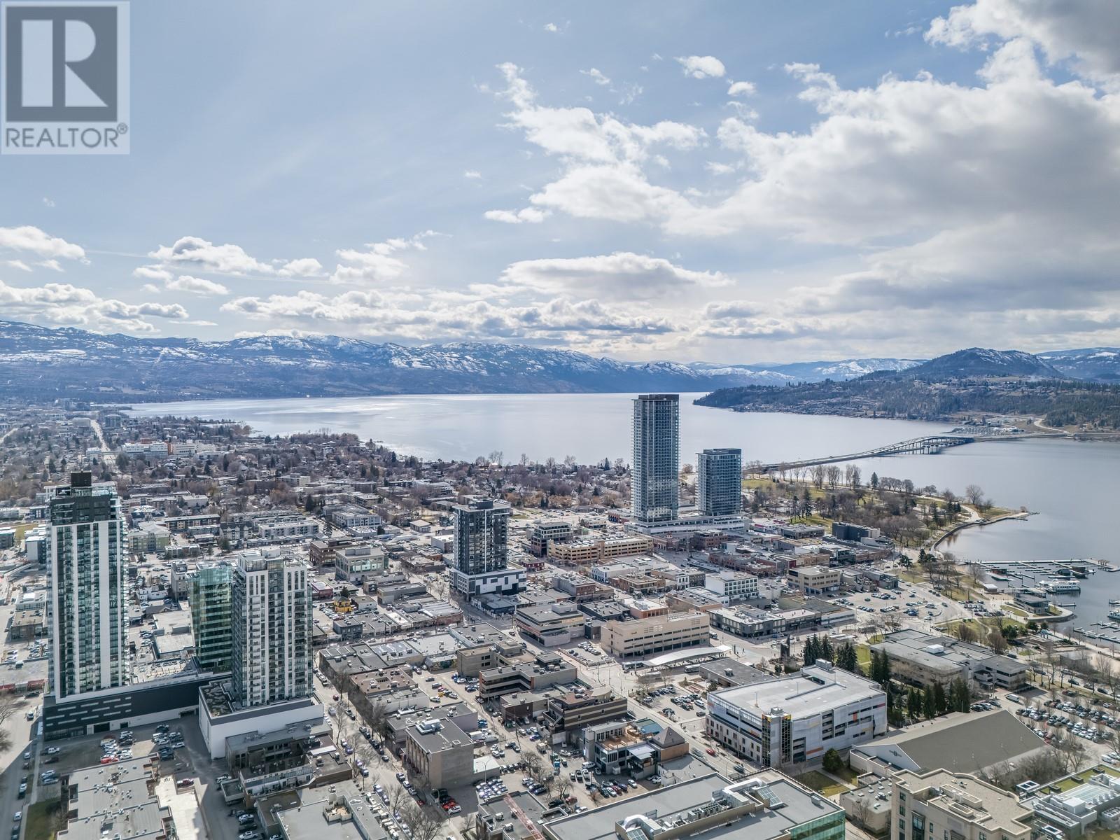1289 Ellis Street Unit# 209 Kelowna, British Columbia V1Y 9X6
$475,000Maintenance,
$353.20 Monthly
Maintenance,
$353.20 MonthlyWhy settle for average when you can own a stylish downtown condo without breaking the bank? This 2-bedroom, 2-bathroom gem is not just a place to live—it’s a lifestyle upgrade. With 865 square feet of modern, turn-key comfort, you’ll be living your best life from day one. Step inside to find an open and inviting layout that maximizes space and natural light. The sleek kitchen is ready for your culinary adventures, while the spacious living area is perfect for unwinding or entertaining. Both bedrooms offer privacy and comfort, making it ideal for working professionals, first-time buyers, or savvy investors looking to capitalize on prime downtown living. Forget the hassle of downtown parking—your new address puts you within walking distance of everything you need. Stroll to coffee shops, gyms, restaurants, and even the beach just a few blocks away. Need some nature? Knox Mountain is practically your backyard. (id:60329)
Property Details
| MLS® Number | 10335559 |
| Property Type | Single Family |
| Neigbourhood | Kelowna North |
| Community Name | Cannery Lofts |
| Features | One Balcony |
| Parking Space Total | 1 |
| View Type | City View, Mountain View |
Building
| Bathroom Total | 2 |
| Bedrooms Total | 2 |
| Appliances | Dishwasher, Dryer, Range - Electric, Washer |
| Architectural Style | Other |
| Constructed Date | 2005 |
| Cooling Type | Central Air Conditioning |
| Exterior Finish | Brick, Stucco |
| Fire Protection | Sprinkler System-fire, Smoke Detector Only |
| Fireplace Fuel | Unknown |
| Fireplace Present | Yes |
| Fireplace Type | Decorative |
| Flooring Type | Hardwood, Tile |
| Heating Fuel | Electric |
| Heating Type | Forced Air, See Remarks |
| Stories Total | 1 |
| Size Interior | 865 Ft2 |
| Type | Apartment |
| Utility Water | Municipal Water |
Parking
| Parkade |
Land
| Acreage | No |
| Sewer | Municipal Sewage System |
| Size Total Text | Under 1 Acre |
| Zoning Type | Unknown |
Rooms
| Level | Type | Length | Width | Dimensions |
|---|---|---|---|---|
| Main Level | Living Room | 15'0'' x 13'5'' | ||
| Main Level | Kitchen | 15'0'' x 16'0'' | ||
| Main Level | Bedroom | 8'1'' x 8'9'' | ||
| Main Level | 3pc Bathroom | 5'7'' x 8'8'' | ||
| Main Level | Other | 4'9'' x 20'0'' | ||
| Main Level | Primary Bedroom | 7'1'' x 9'7'' | ||
| Main Level | 3pc Bathroom | 5'11'' x 7'9'' | ||
| Main Level | Storage | 6'2'' x 4'9'' |
https://www.realtor.ca/real-estate/28054702/1289-ellis-street-unit-209-kelowna-kelowna-north
Contact Us
Contact us for more information


































