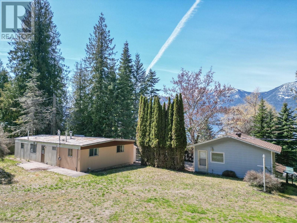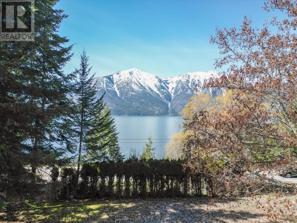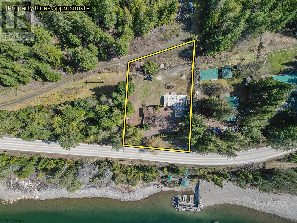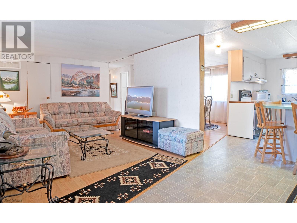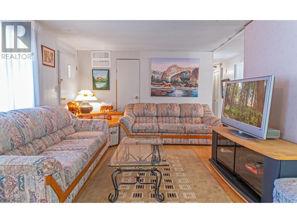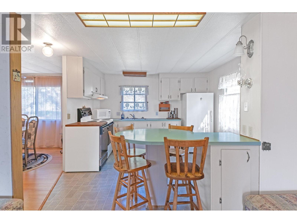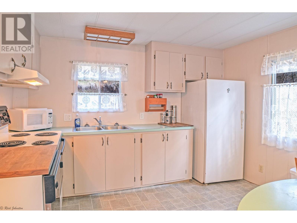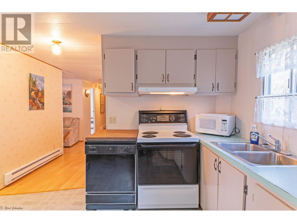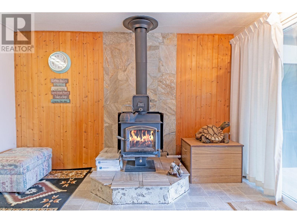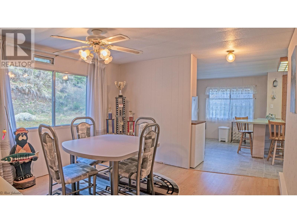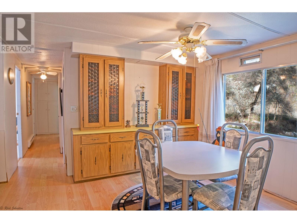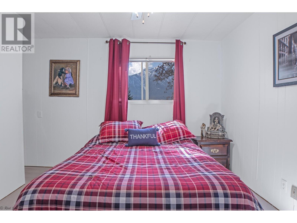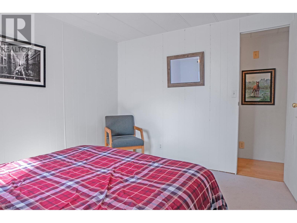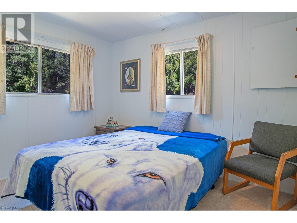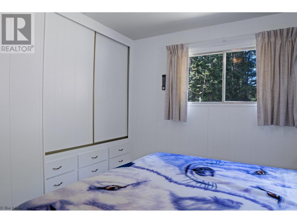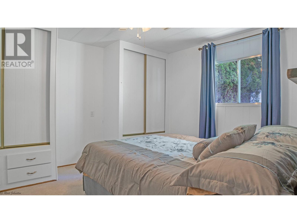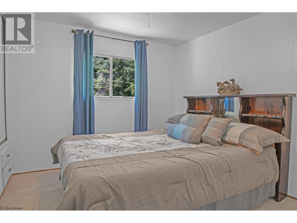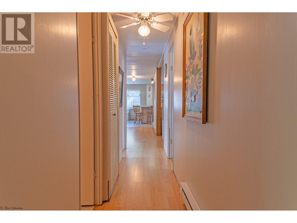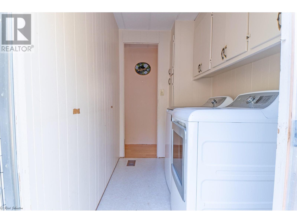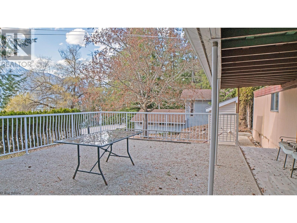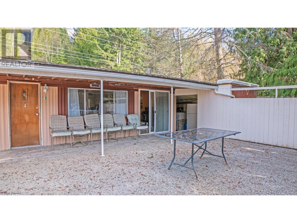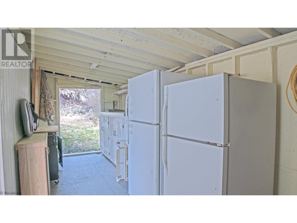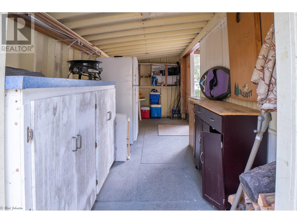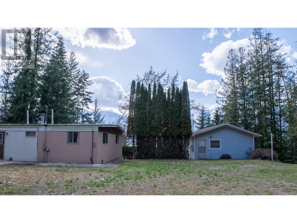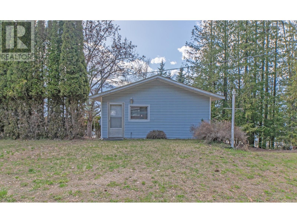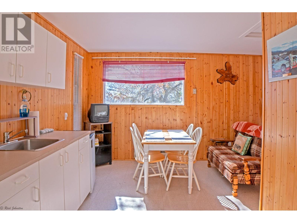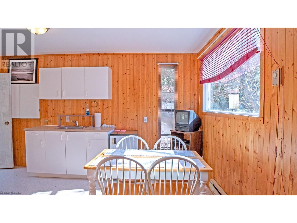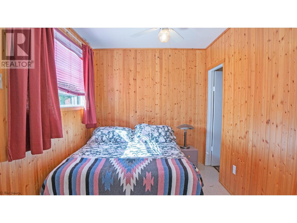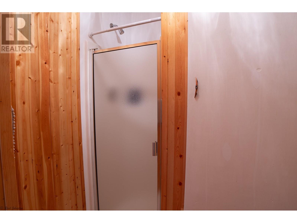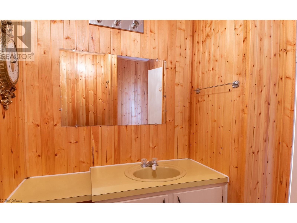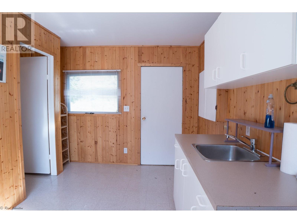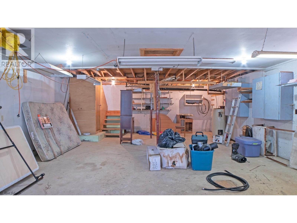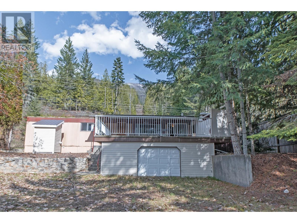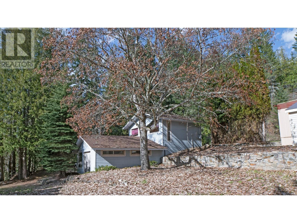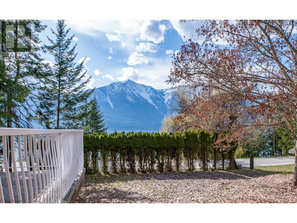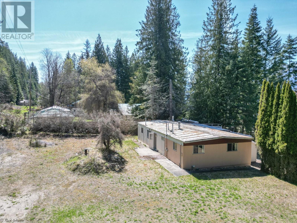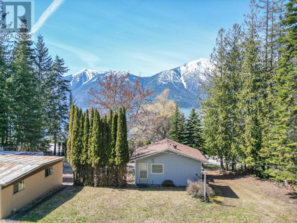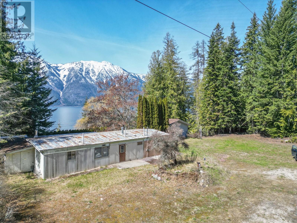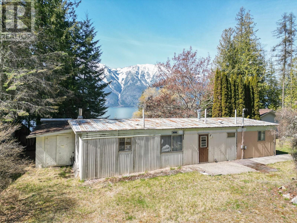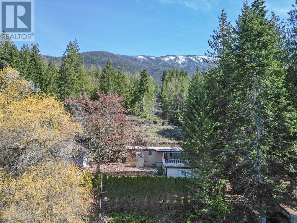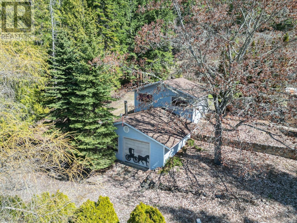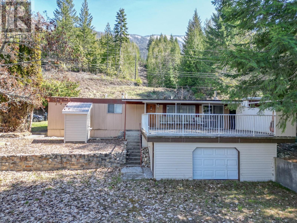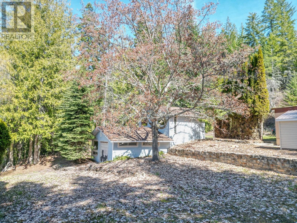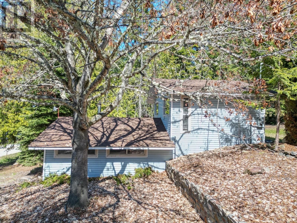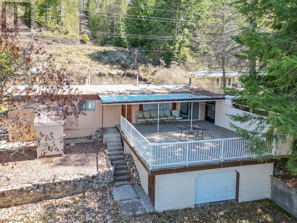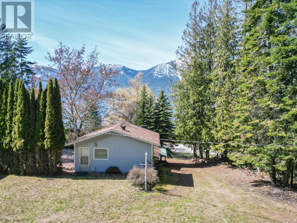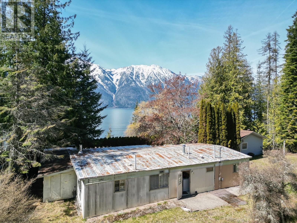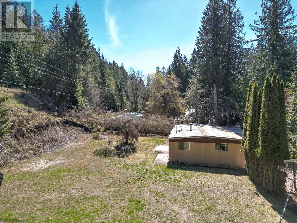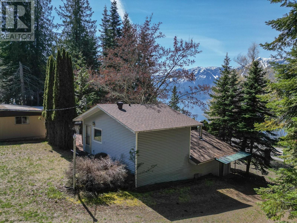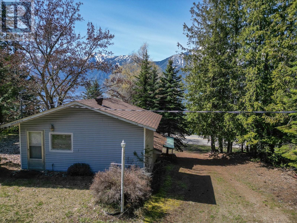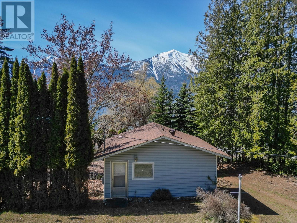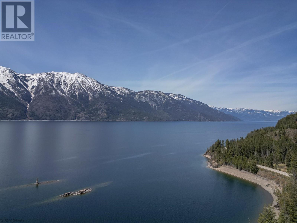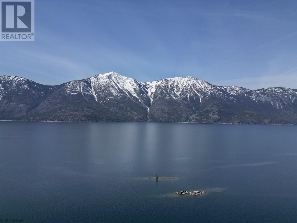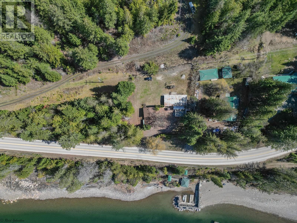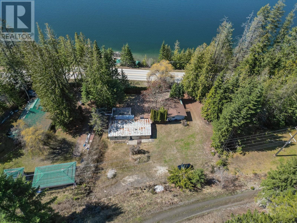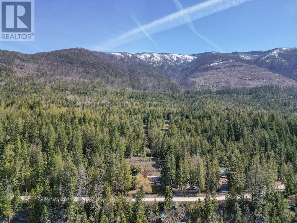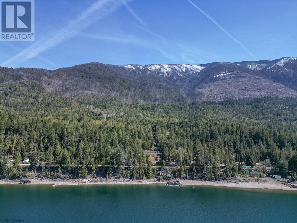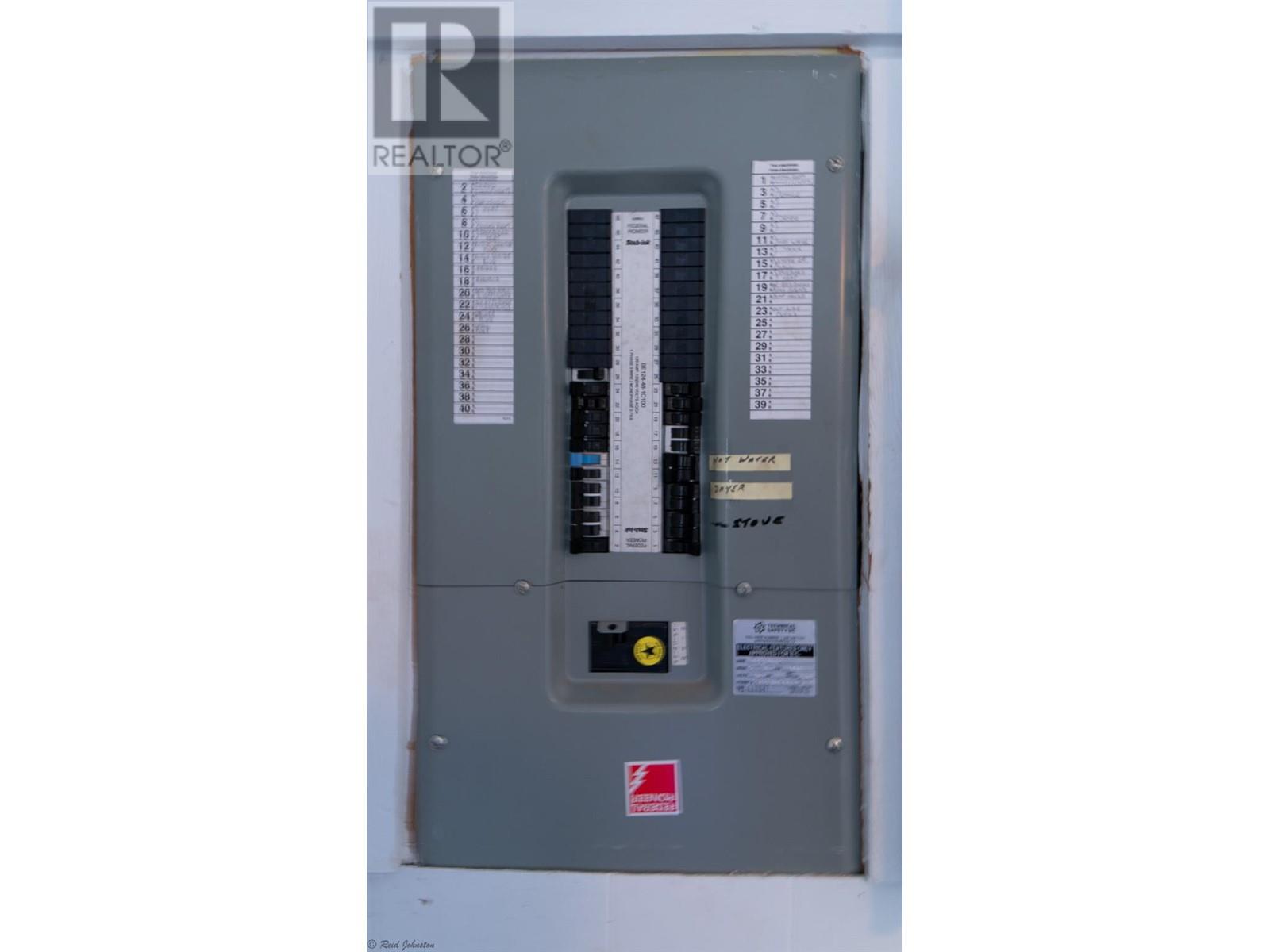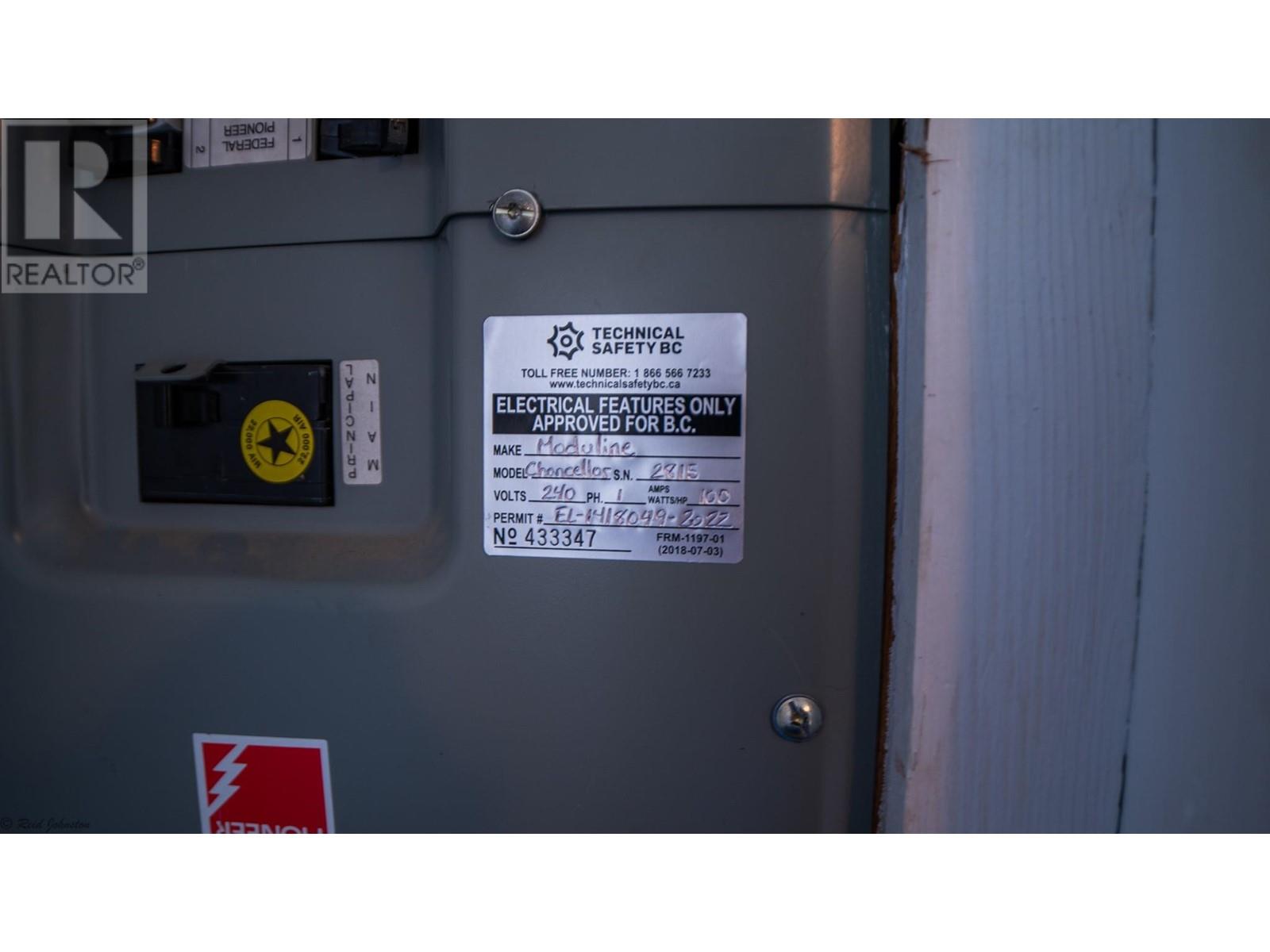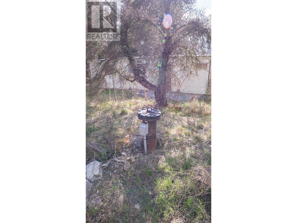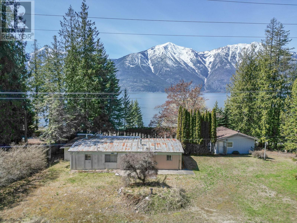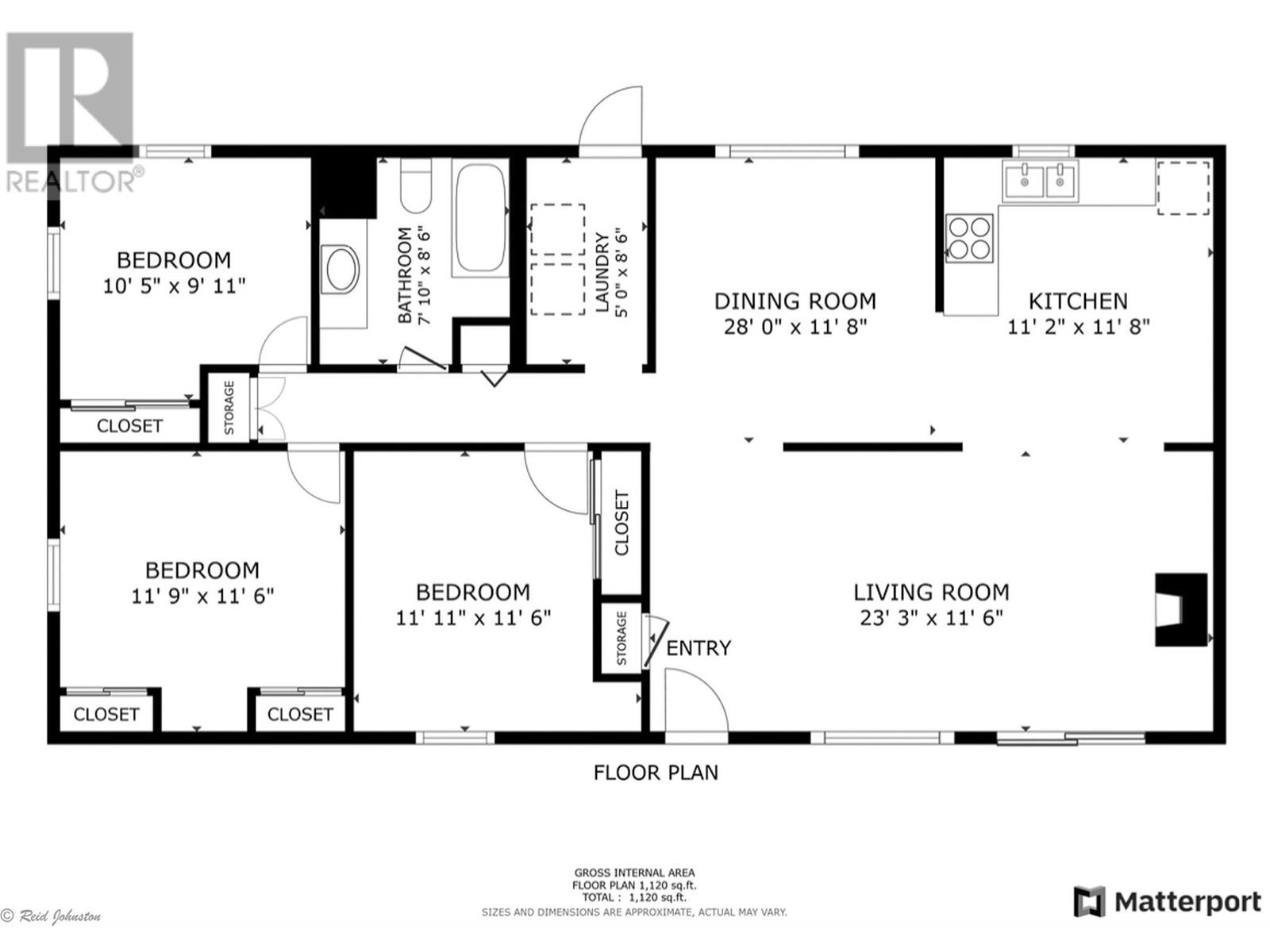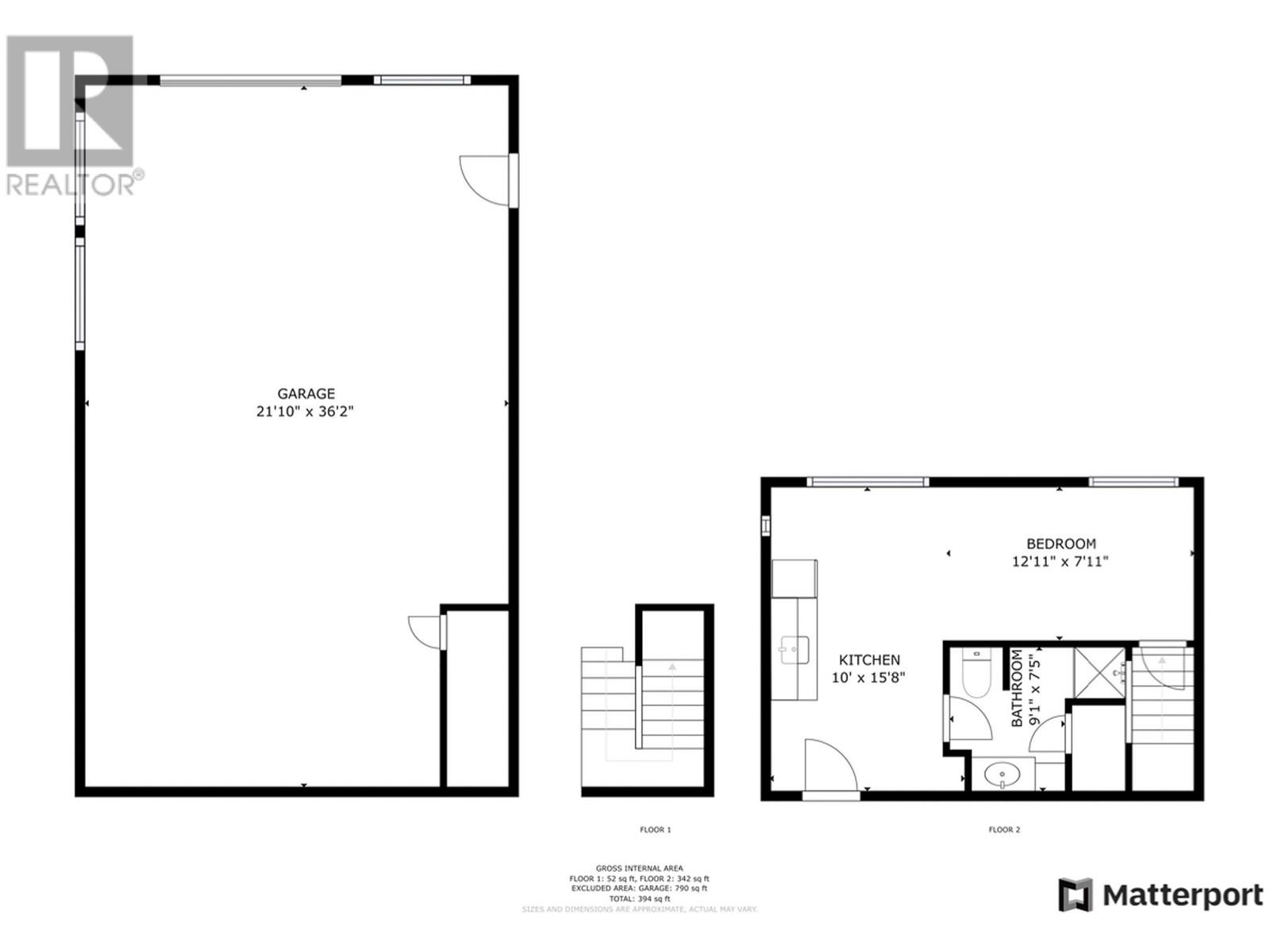3 Bedroom
1 Bathroom
1,121 ft2
Fireplace
Baseboard Heaters, Stove
Level
$445,000
Set above Kootenay Lake with panoramic views of the Selkirk Mountains, this 3-bedroom, 1-bathroom home offers comfort, space, and versatility. Stay cozy year-round with a wood-burning stove, and enjoy summer days under the natural shade of mature trees. A partially covered sun deck takes full advantage of the lake views, while the sunny backyard—complete with upper-lot exposure, a drilled well, and plenty of space—is perfect for gardening. Recent upgrades include a new hot water tank, CSA-certified electrical in the modular home, a concrete deck with railing, and siding enclosing the under-deck storage. A separate studio suite above the garage offers additional space or rental income potential. It features its own bathroom, kitchenette, and private entrance, along with beautiful lake views—perfect for guests, extended family, or a vacation rental. The 34' x 21' detached garage/workshop below offers plenty of room for hobbies, storage, or future conversion. The property also offers level and accessible RV and boat parking, two driveways, and a peaceful, private setting. Just minutes from the Boswell boat launch, close to hiking trails, and only 45 minutes from Creston. Whether you're after a full-time residence, vacation home, or investment opportunity, this lakeside retreat checks all the boxes. Contact your Realtor to book a viewing! (id:60329)
Property Details
|
MLS® Number
|
10345502 |
|
Property Type
|
Single Family |
|
Neigbourhood
|
East Shore |
|
Amenities Near By
|
Park, Recreation |
|
Community Features
|
Family Oriented, Rural Setting |
|
Features
|
Level Lot, Private Setting |
|
View Type
|
Lake View, Mountain View, View Of Water, View (panoramic) |
Building
|
Bathroom Total
|
1 |
|
Bedrooms Total
|
3 |
|
Constructed Date
|
1973 |
|
Exterior Finish
|
Aluminum |
|
Fireplace Fuel
|
Wood |
|
Fireplace Present
|
Yes |
|
Fireplace Total
|
1 |
|
Fireplace Type
|
Conventional |
|
Flooring Type
|
Carpeted, Ceramic Tile, Laminate, Linoleum |
|
Heating Fuel
|
Wood |
|
Heating Type
|
Baseboard Heaters, Stove |
|
Roof Material
|
Metal |
|
Roof Style
|
Unknown |
|
Stories Total
|
1 |
|
Size Interior
|
1,121 Ft2 |
|
Type
|
Manufactured Home |
|
Utility Water
|
Well |
Parking
Land
|
Access Type
|
Easy Access, Highway Access |
|
Acreage
|
No |
|
Current Use
|
Other |
|
Land Amenities
|
Park, Recreation |
|
Landscape Features
|
Level |
|
Sewer
|
Septic Tank |
|
Size Irregular
|
0.64 |
|
Size Total
|
0.64 Ac|under 1 Acre |
|
Size Total Text
|
0.64 Ac|under 1 Acre |
|
Zoning Type
|
Unknown |
Rooms
| Level |
Type |
Length |
Width |
Dimensions |
|
Basement |
Storage |
|
|
19'8'' x 13'6'' |
|
Main Level |
Laundry Room |
|
|
8'5'' x 6'0'' |
|
Main Level |
4pc Bathroom |
|
|
Measurements not available |
|
Main Level |
Bedroom |
|
|
8'5'' x 6'0'' |
|
Main Level |
Bedroom |
|
|
11'9'' x 9'1'' |
|
Main Level |
Primary Bedroom |
|
|
11'7'' x 10'0'' |
|
Main Level |
Living Room |
|
|
23'3'' x 11'0'' |
|
Main Level |
Dining Room |
|
|
11'6'' x 11'7'' |
|
Main Level |
Kitchen |
|
|
11'3'' x 11'11'' |
|
Secondary Dwelling Unit |
Other |
|
|
21'10'' x 36'2'' |
|
Secondary Dwelling Unit |
Full Bathroom |
|
|
Measurements not available |
|
Secondary Dwelling Unit |
Kitchen |
|
|
10' x 15'8'' |
|
Secondary Dwelling Unit |
Primary Bedroom |
|
|
12'11'' x 7'11'' |
https://www.realtor.ca/real-estate/28242222/12830-3a-highway-boswell-east-shore
