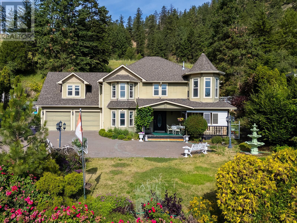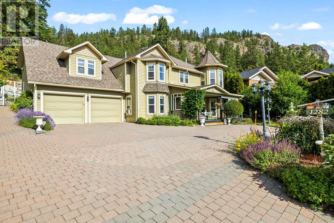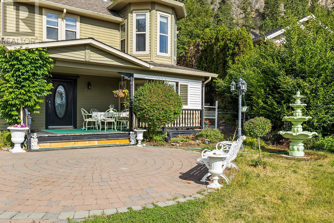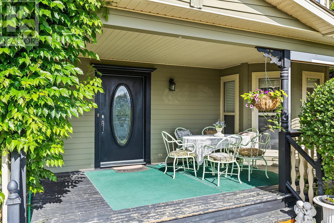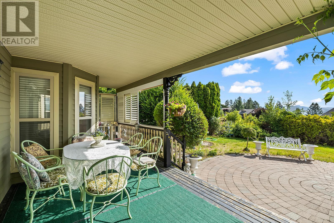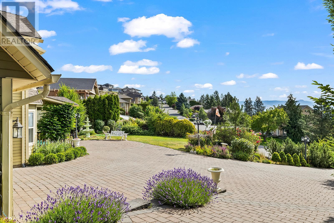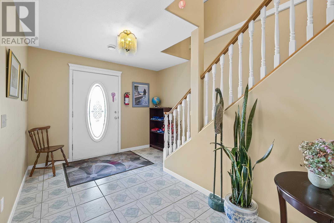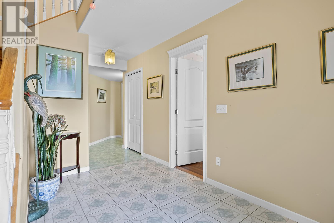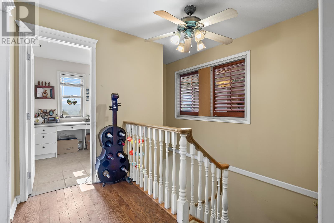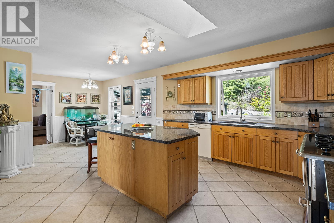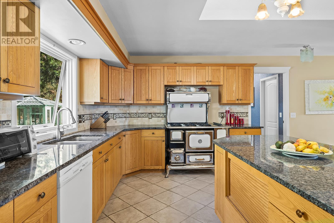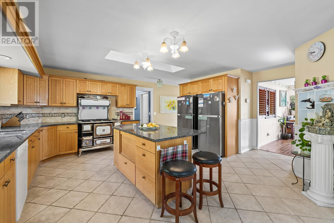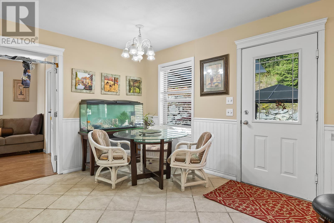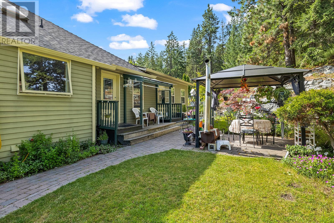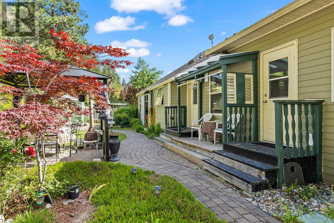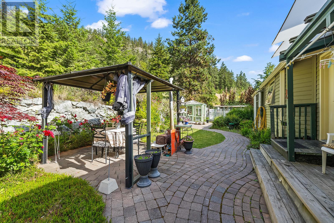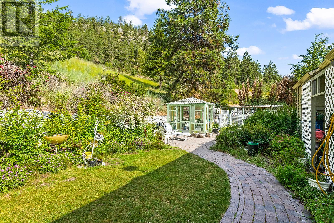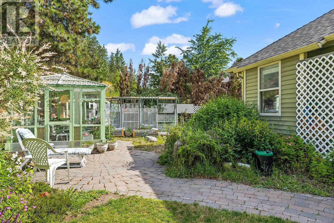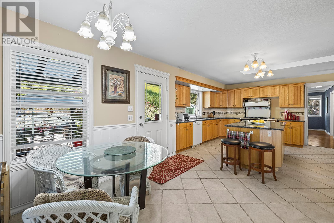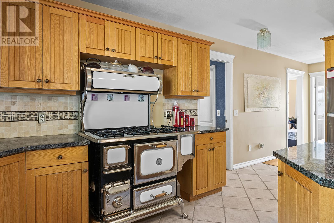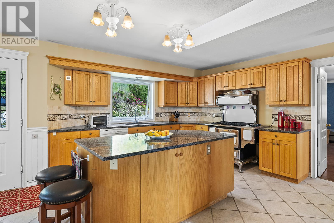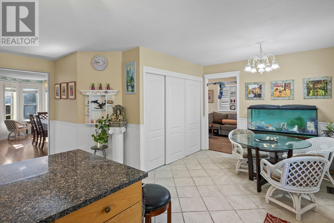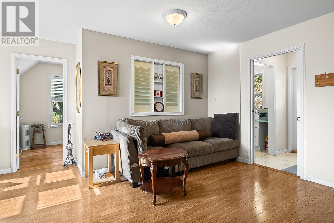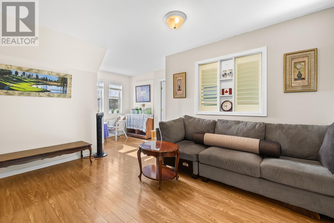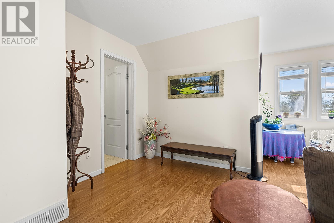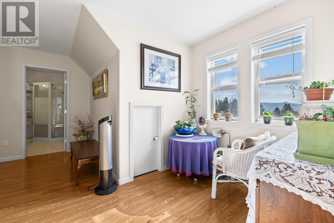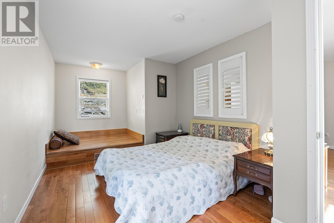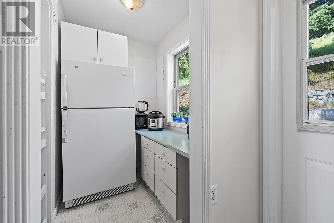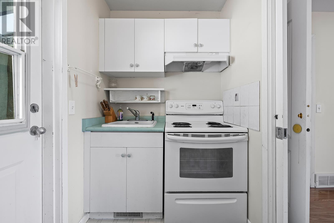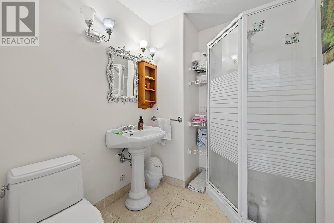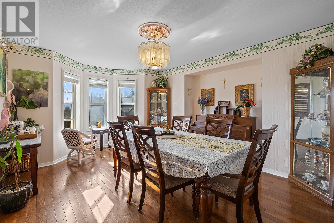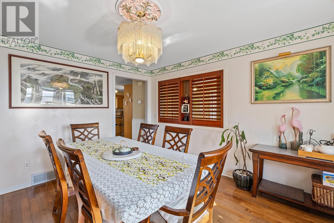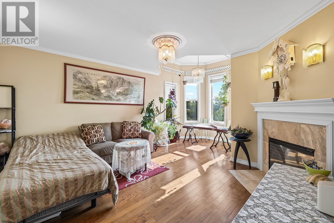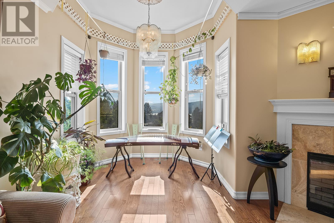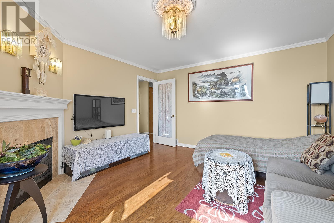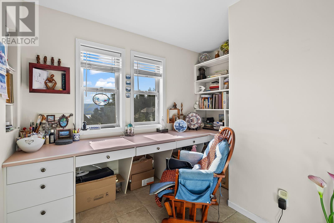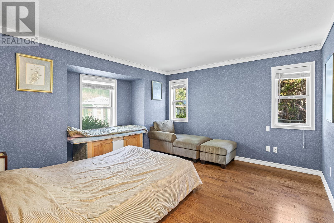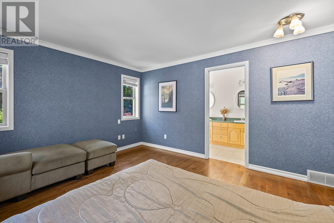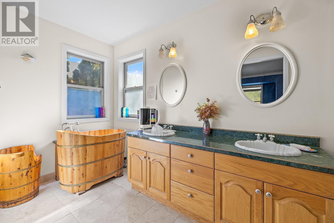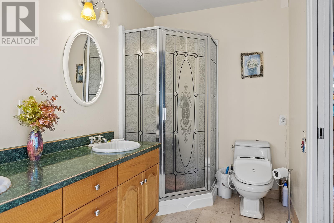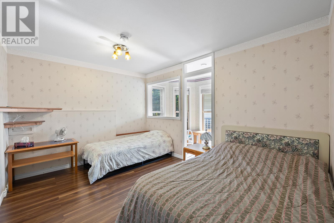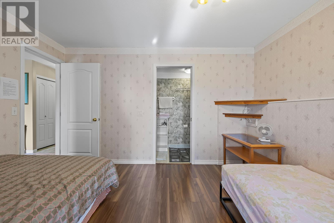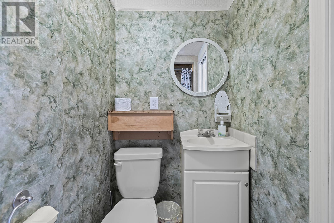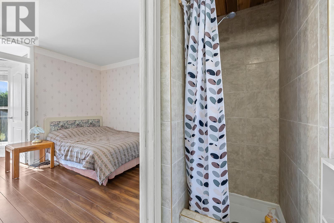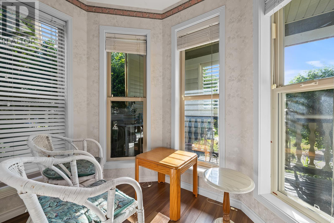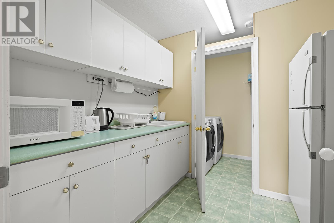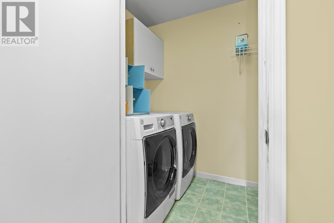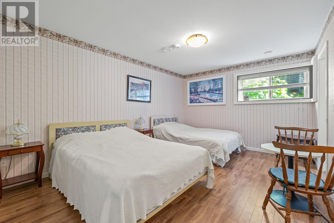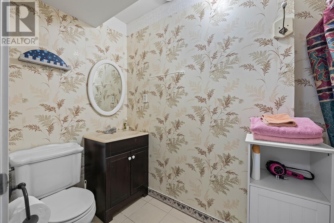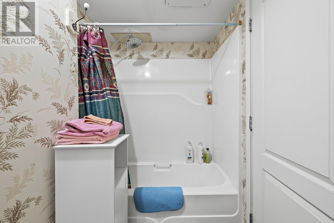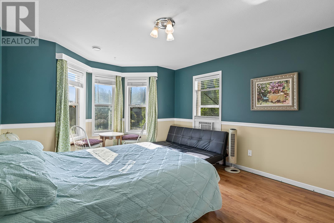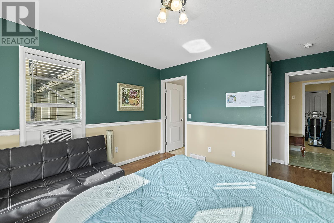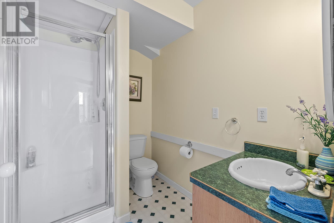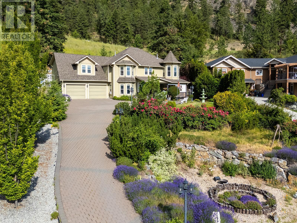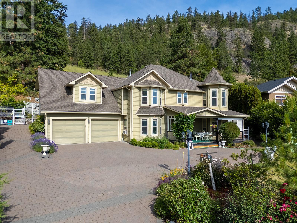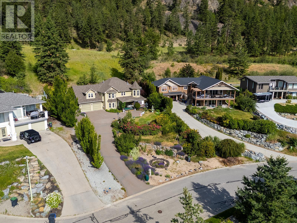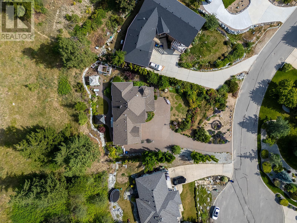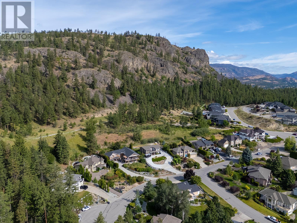6 Bedroom
5 Bathroom
3,152 ft2
Cottage, Other, Split Level Entry
Fireplace
Wall Unit
Forced Air, See Remarks
$1,180,000
This charming Victorian-style home in West Kelowna is the perfect blend of family-friendly living and income-generating potential. Set in a quiet, family-oriented neighborhood close to schools, shopping, wineries, and lake access, the home features 6 bedrooms, 5 bathrooms, and a classic covered front porch, perfect for drinking coffee, or listening to the crickets chirp at night on a hot summer evening. The main living area is located on the upper level, offering a warm and traditional layout with peek a boo lake views from the cozy living and dining area.. The kitchen features granite countertops and opens to a private backyard, complete with garden space, greenhouse, and NO rear neighbours! Also upstairs is a self-contained 1-bedroom in law suite with a private entrance, great for family or extra income! Downstairs, you’ll find three fully private bedrooms, each with their own ensuite bathrooms, currently set up and operating as profitable Airbnb accommodations, making it an exceptional opportunity for homeowners looking to earn extra income. Key features include: Brand-new tankless hot water on-demand system, 2-car garage with additional driveway parking, and flexible floorplan perfect for multigenerational living, or mortgage helpers. Whether you’re searching for a cute home with space for your family, or a fully functioning investment property, this unique home delivers on all fronts! (id:60329)
Property Details
|
MLS® Number
|
10354485 |
|
Property Type
|
Single Family |
|
Neigbourhood
|
Lakeview Heights |
|
Features
|
Central Island |
|
Parking Space Total
|
6 |
|
View Type
|
City View, Lake View, Mountain View, Valley View, View Of Water, View (panoramic) |
Building
|
Bathroom Total
|
5 |
|
Bedrooms Total
|
6 |
|
Appliances
|
Refrigerator, Dishwasher, Dryer, Range - Gas, Microwave, Washer, Oven - Built-in |
|
Architectural Style
|
Cottage, Other, Split Level Entry |
|
Basement Type
|
Full |
|
Constructed Date
|
1996 |
|
Construction Style Attachment
|
Detached |
|
Construction Style Split Level
|
Other |
|
Cooling Type
|
Wall Unit |
|
Exterior Finish
|
Other |
|
Fire Protection
|
Smoke Detector Only |
|
Fireplace Fuel
|
Electric,gas |
|
Fireplace Present
|
Yes |
|
Fireplace Type
|
Unknown,unknown |
|
Flooring Type
|
Laminate, Tile |
|
Heating Fuel
|
Electric |
|
Heating Type
|
Forced Air, See Remarks |
|
Roof Material
|
Asphalt Shingle |
|
Roof Style
|
Unknown |
|
Stories Total
|
2 |
|
Size Interior
|
3,152 Ft2 |
|
Type
|
House |
|
Utility Water
|
Municipal Water |
Parking
|
Additional Parking
|
|
|
Attached Garage
|
2 |
Land
|
Acreage
|
No |
|
Sewer
|
Municipal Sewage System |
|
Size Frontage
|
73 Ft |
|
Size Irregular
|
0.33 |
|
Size Total
|
0.33 Ac|under 1 Acre |
|
Size Total Text
|
0.33 Ac|under 1 Acre |
|
Zoning Type
|
Unknown |
Rooms
| Level |
Type |
Length |
Width |
Dimensions |
|
Second Level |
3pc Bathroom |
|
|
5'9'' x 7'5'' |
|
Second Level |
Living Room |
|
|
13' x 12' |
|
Second Level |
Bedroom |
|
|
18'7'' x 9'8'' |
|
Second Level |
Kitchen |
|
|
12'4'' x 5'4'' |
|
Second Level |
4pc Ensuite Bath |
|
|
13'5'' x 5'8'' |
|
Second Level |
Dining Nook |
|
|
9'7'' x 7'5'' |
|
Second Level |
Kitchen |
|
|
15' x 14' |
|
Second Level |
Dining Room |
|
|
13' x 12' |
|
Second Level |
Den |
|
|
8' x 10' |
|
Second Level |
Bedroom |
|
|
18'7'' x 9'8'' |
|
Second Level |
Primary Bedroom |
|
|
18' x 12' |
|
Second Level |
Living Room |
|
|
18' x 13' |
|
Main Level |
3pc Ensuite Bath |
|
|
9' x 3'6'' |
|
Main Level |
3pc Ensuite Bath |
|
|
7'3'' x 5'4'' |
|
Main Level |
4pc Ensuite Bath |
|
|
9'3'' x 4'3'' |
|
Main Level |
Foyer |
|
|
12' x 7' |
|
Main Level |
Storage |
|
|
13'4'' x 8'3'' |
|
Main Level |
Laundry Room |
|
|
12' x 8' |
|
Main Level |
Bedroom |
|
|
15'8'' x 12' |
|
Main Level |
Bedroom |
|
|
11'2'' x 15'3'' |
|
Main Level |
Bedroom |
|
|
12'8'' x 10' |
https://www.realtor.ca/real-estate/28551417/1282-lakeview-cove-place-west-kelowna-lakeview-heights
