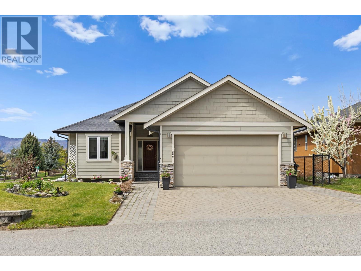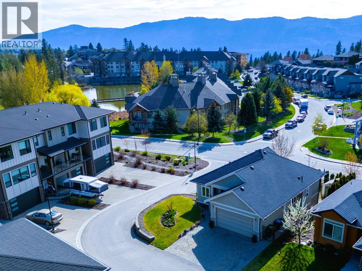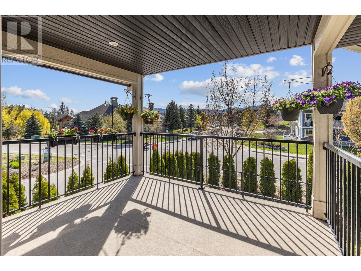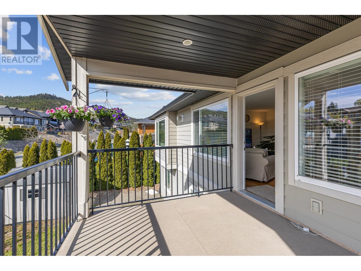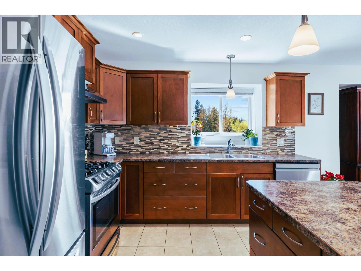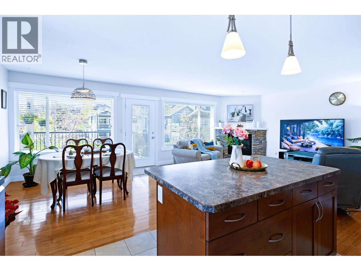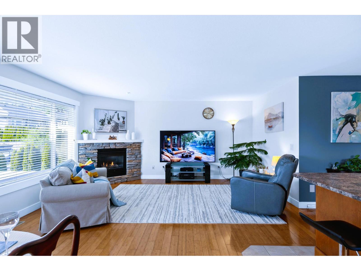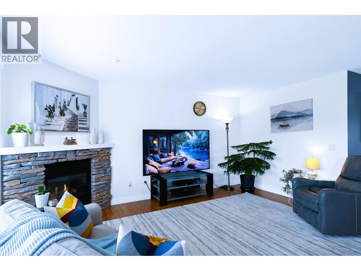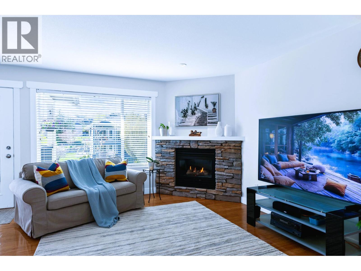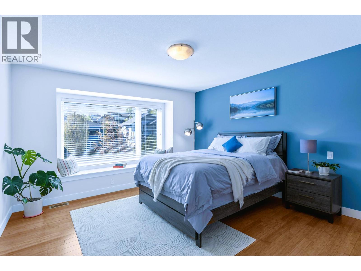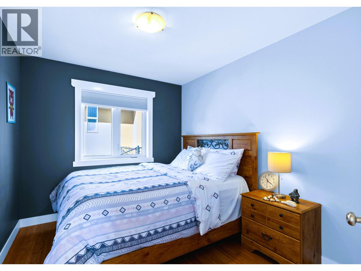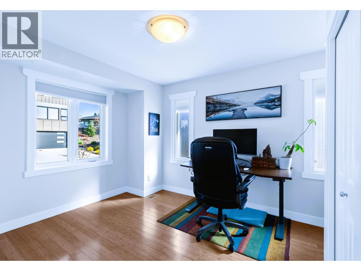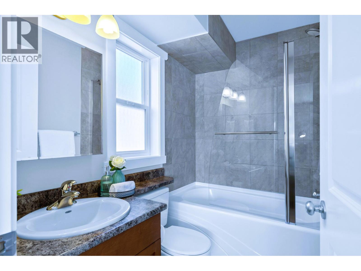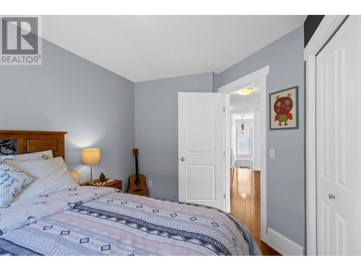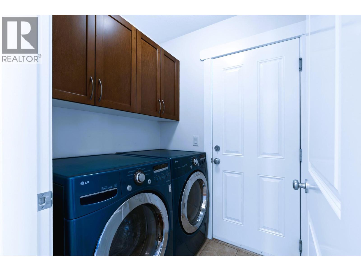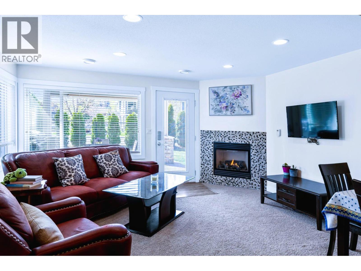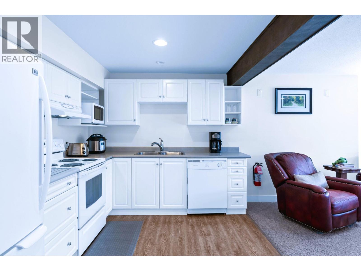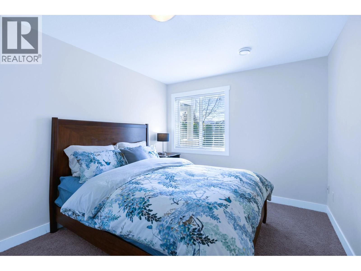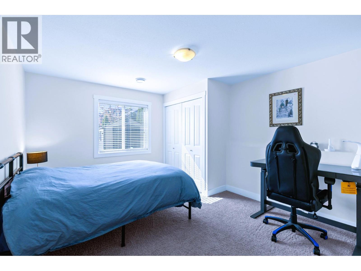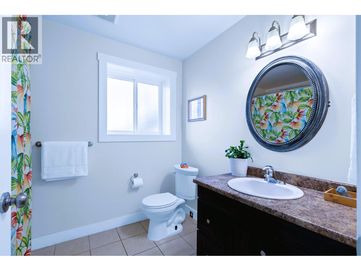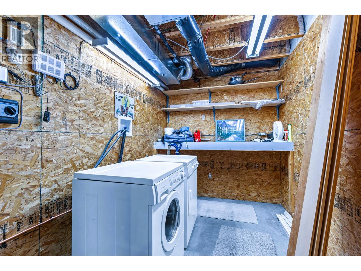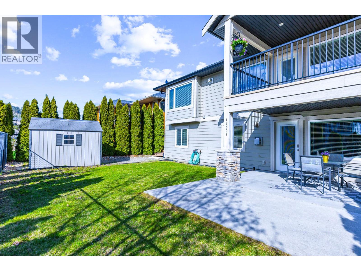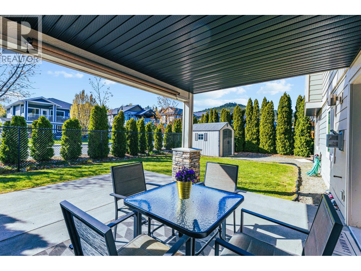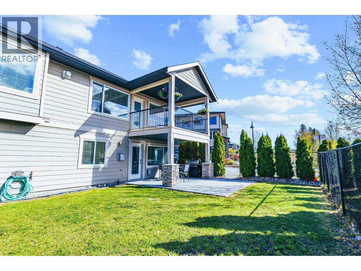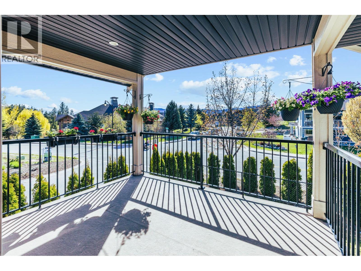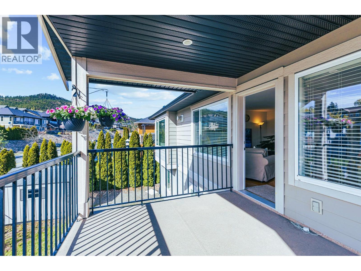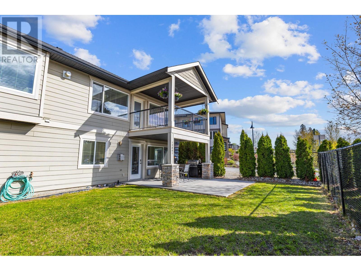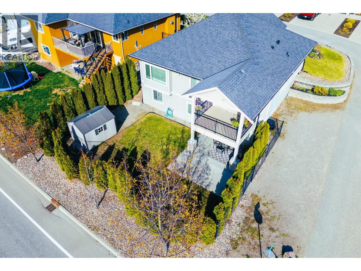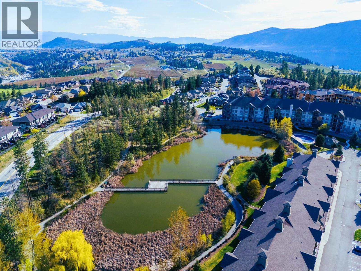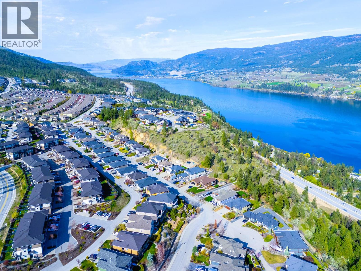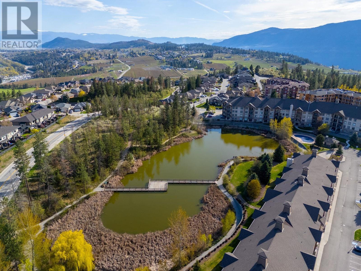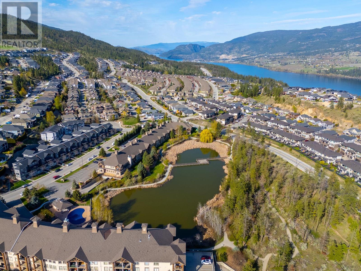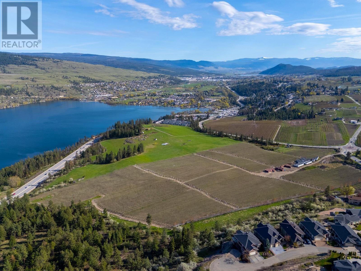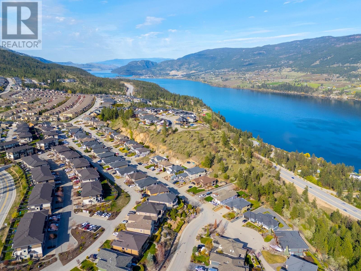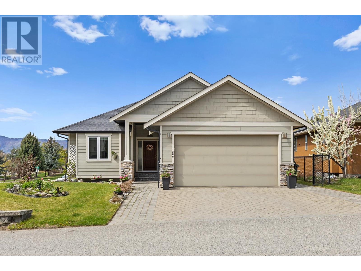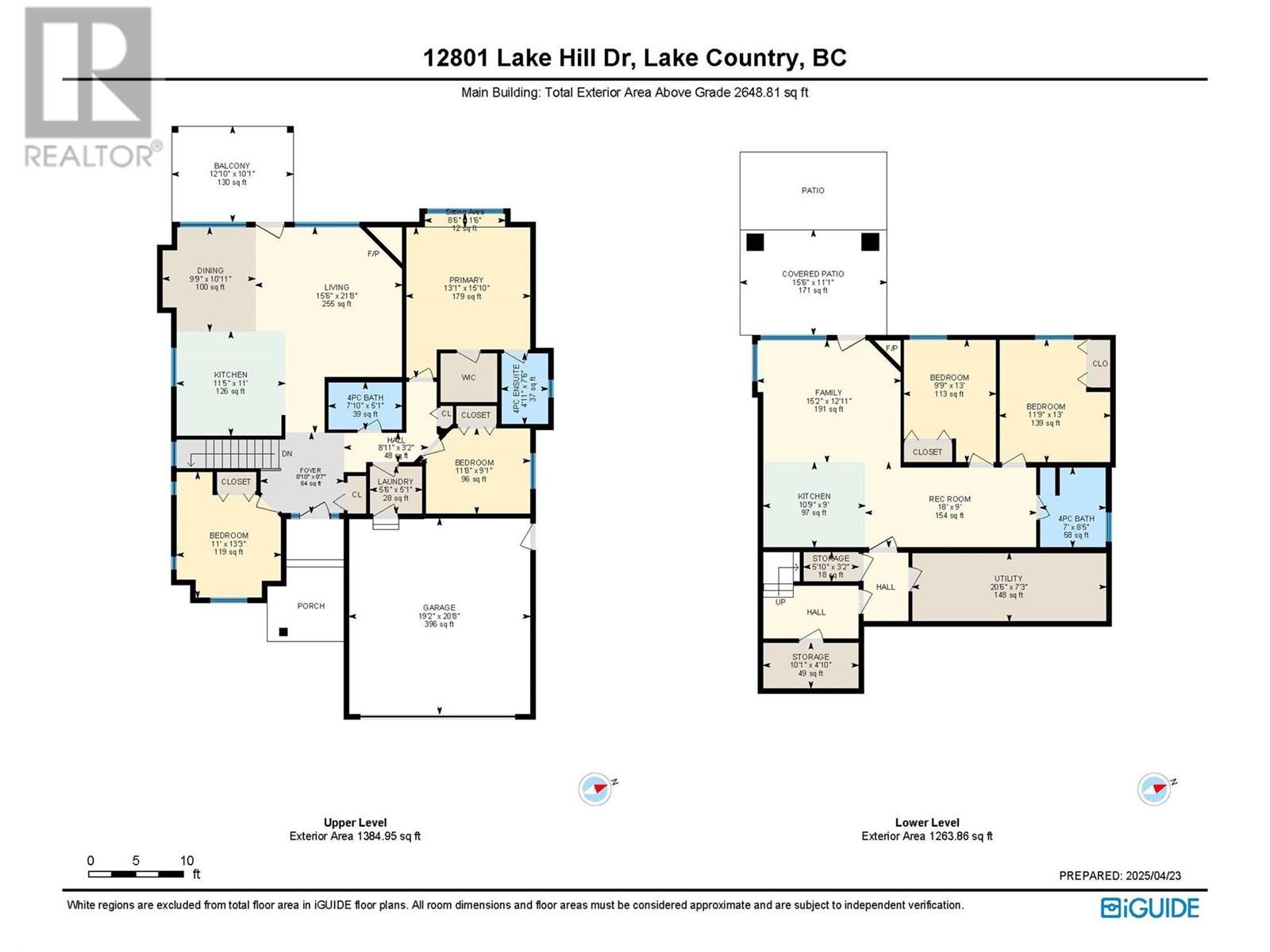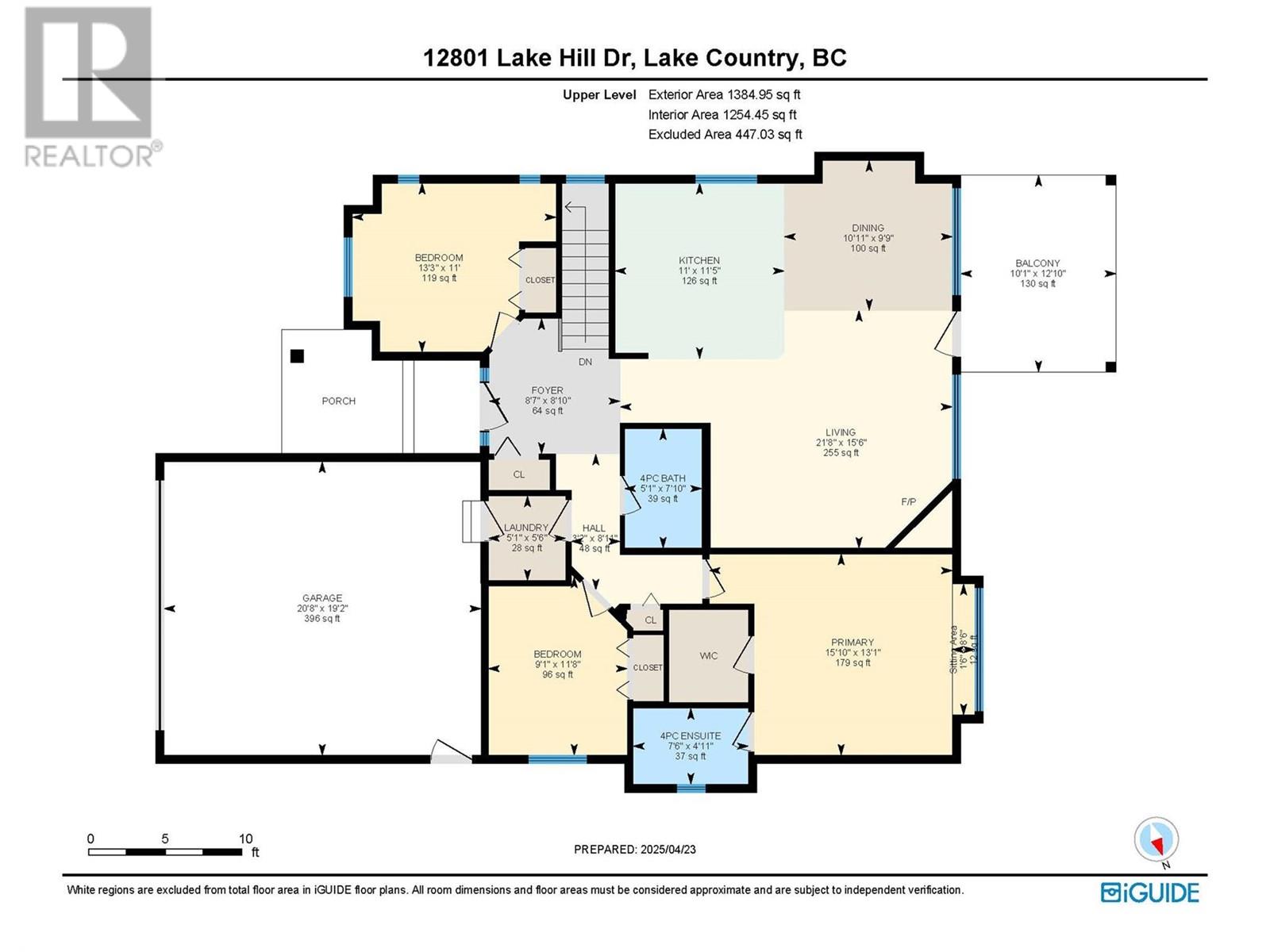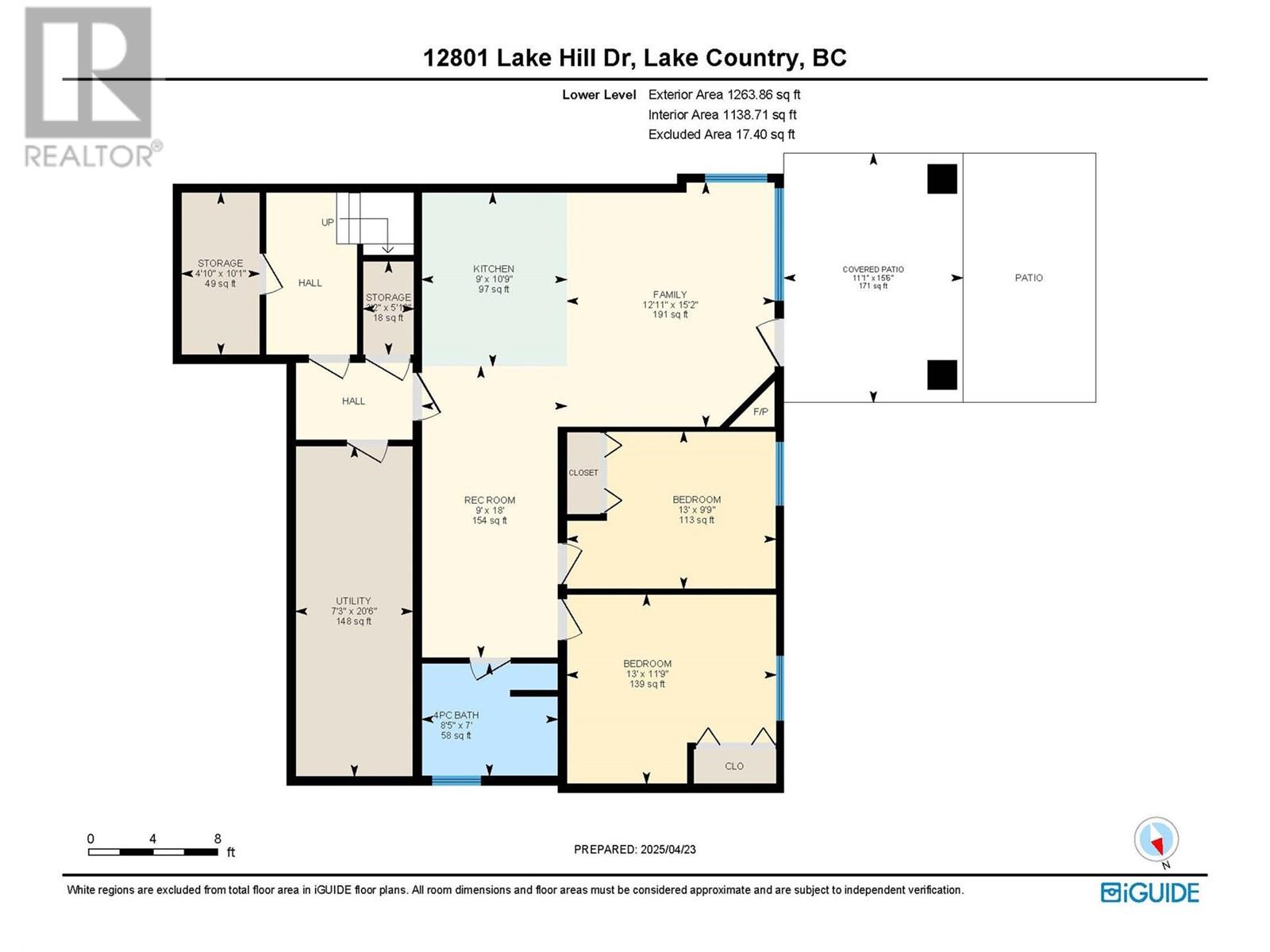5 Bedroom
3 Bathroom
2,538 ft2
Ranch
Fireplace
Central Air Conditioning
Forced Air, See Remarks
Landscaped, Underground Sprinkler
$999,900
This beautifully maintained walk-out rancher in The Lakes offers comfort, style, and functionality on a desirable corner lot with 180-degree views. Upstairs, you' 11 find three bedrooms with bamboo flooring and oversized windows that let in plenty of natural light. The inviting living area, anchored by a cozy gas fireplace, flows into the covered deck, offering mountain views and a glimpse of the tranquil pond-perfect for relaxing. The well-equipped kitchen features stainless steel appliances, wood cabinetry, a tiled backsplash, and a breakfast bar. The master bedroom is a private retreat with a full ensuite. Two additional bedrooms share a full bath. A central vacuum system and finished storage room add convenience. The south-facing front garden overlooks a park and pond, enhancing the home's peaceful ambiance. The lower level features a fully self-contained 2-bedroom suite with a private entrance-ideal for extended family or as a mortgage helper. It includes a separate laundry, full bath, open-concept living and kitchen area, and a second gas fireplace. Other highlights include a double garage, double driveway, and side parking for your RV or boat. The landscaped backyard has lane access, a storage shed, and a covered patio. Located near UBCO, top-rated schools, shopping, wineries, golf courses, walking trails, and the Kelowna International Airport, this home offers the best of both comfort and convenience. Make this house your home today! (id:60329)
Property Details
|
MLS® Number
|
10345592 |
|
Property Type
|
Single Family |
|
Neigbourhood
|
Lake Country North West |
|
Amenities Near By
|
Airport, Park, Recreation, Schools, Shopping |
|
Community Features
|
Family Oriented |
|
Features
|
Corner Site, Central Island, One Balcony |
|
Parking Space Total
|
2 |
|
View Type
|
Mountain View |
Building
|
Bathroom Total
|
3 |
|
Bedrooms Total
|
5 |
|
Appliances
|
Refrigerator, Dishwasher, Dryer, Range - Electric, Water Heater - Electric, Range - Gas, Microwave, Hood Fan, Washer |
|
Architectural Style
|
Ranch |
|
Constructed Date
|
2008 |
|
Construction Style Attachment
|
Detached |
|
Cooling Type
|
Central Air Conditioning |
|
Exterior Finish
|
Other |
|
Fire Protection
|
Smoke Detector Only |
|
Fireplace Fuel
|
Unknown |
|
Fireplace Present
|
Yes |
|
Fireplace Total
|
2 |
|
Fireplace Type
|
Decorative |
|
Flooring Type
|
Bamboo, Carpeted, Tile |
|
Heating Type
|
Forced Air, See Remarks |
|
Roof Material
|
Asphalt Shingle |
|
Roof Style
|
Unknown |
|
Stories Total
|
2 |
|
Size Interior
|
2,538 Ft2 |
|
Type
|
House |
|
Utility Water
|
Municipal Water |
Parking
|
Additional Parking
|
|
|
Detached Garage
|
2 |
|
R V
|
1 |
Land
|
Access Type
|
Easy Access |
|
Acreage
|
No |
|
Fence Type
|
Fence |
|
Land Amenities
|
Airport, Park, Recreation, Schools, Shopping |
|
Landscape Features
|
Landscaped, Underground Sprinkler |
|
Sewer
|
Municipal Sewage System |
|
Size Irregular
|
0.14 |
|
Size Total
|
0.14 Ac|under 1 Acre |
|
Size Total Text
|
0.14 Ac|under 1 Acre |
|
Zoning Type
|
Unknown |
Rooms
| Level |
Type |
Length |
Width |
Dimensions |
|
Basement |
Utility Room |
|
|
20'6'' x 7'3'' |
|
Basement |
Storage |
|
|
5'10'' x 3'2'' |
|
Basement |
Recreation Room |
|
|
18' x 9' |
|
Basement |
Bedroom |
|
|
13' x 11'9'' |
|
Basement |
Bedroom |
|
|
13' x 9'9'' |
|
Basement |
4pc Bathroom |
|
|
8'5'' x 7' |
|
Basement |
Family Room |
|
|
12'11'' x 15'2'' |
|
Main Level |
Storage |
|
|
4'10'' x 10'1'' |
|
Main Level |
Foyer |
|
|
8'7'' x 8'10'' |
|
Main Level |
Laundry Room |
|
|
5'6'' x 5'1'' |
|
Main Level |
Dining Room |
|
|
10'11'' x 9'9'' |
|
Main Level |
4pc Bathroom |
|
|
7'10'' x 5'1'' |
|
Main Level |
Bedroom |
|
|
13'3'' x 11' |
|
Main Level |
Bedroom |
|
|
11'8'' x 9'1'' |
|
Main Level |
4pc Ensuite Bath |
|
|
7'6'' x 4'11'' |
|
Main Level |
Primary Bedroom |
|
|
15'10'' x 13'1'' |
|
Main Level |
Living Room |
|
|
21'8'' x 15'6'' |
|
Main Level |
Kitchen |
|
|
11'5'' x 11' |
|
Additional Accommodation |
Kitchen |
|
|
9' x 10'9'' |
https://www.realtor.ca/real-estate/28232159/12801-lake-hill-drive-lake-country-lake-country-north-west
