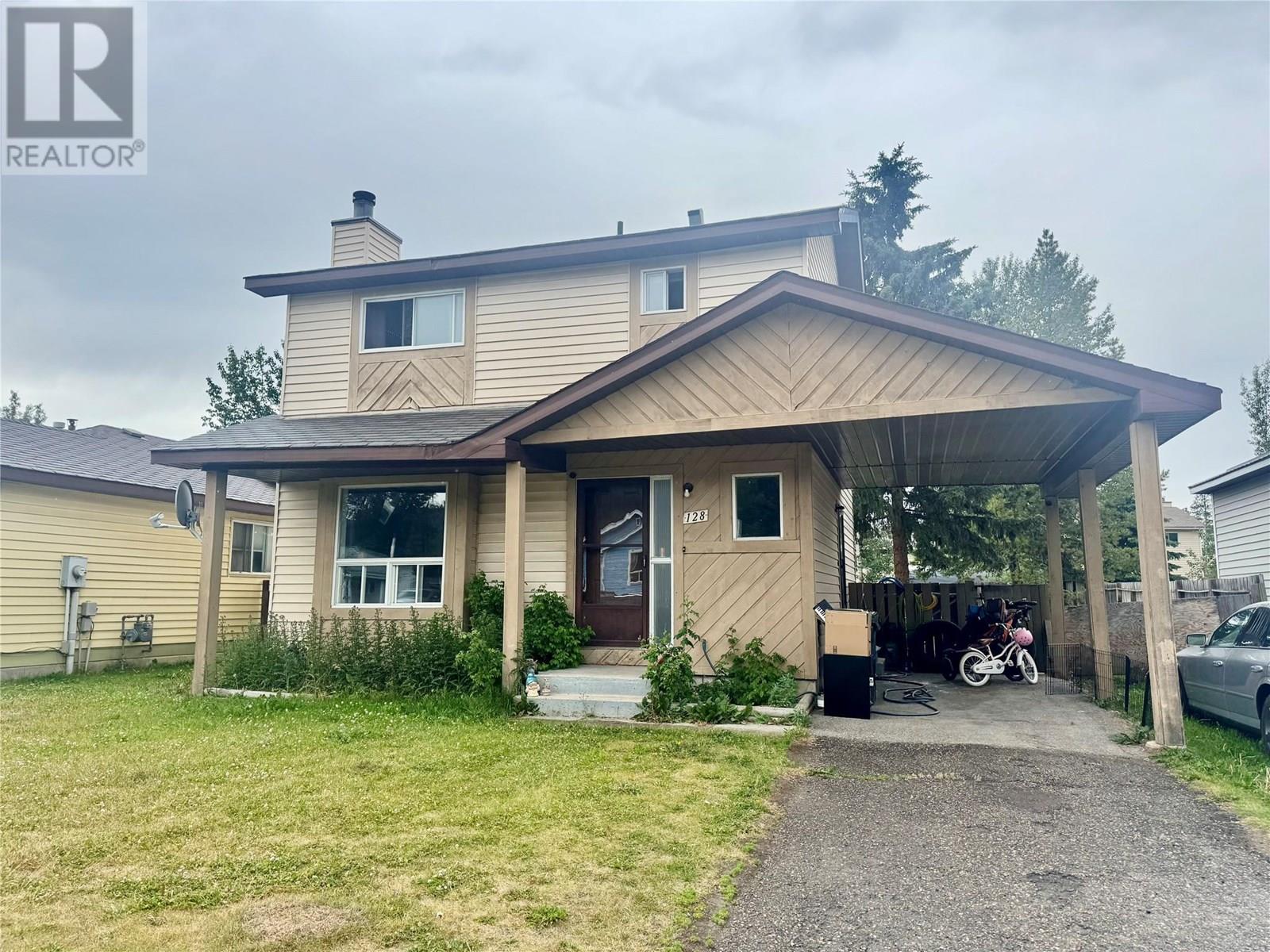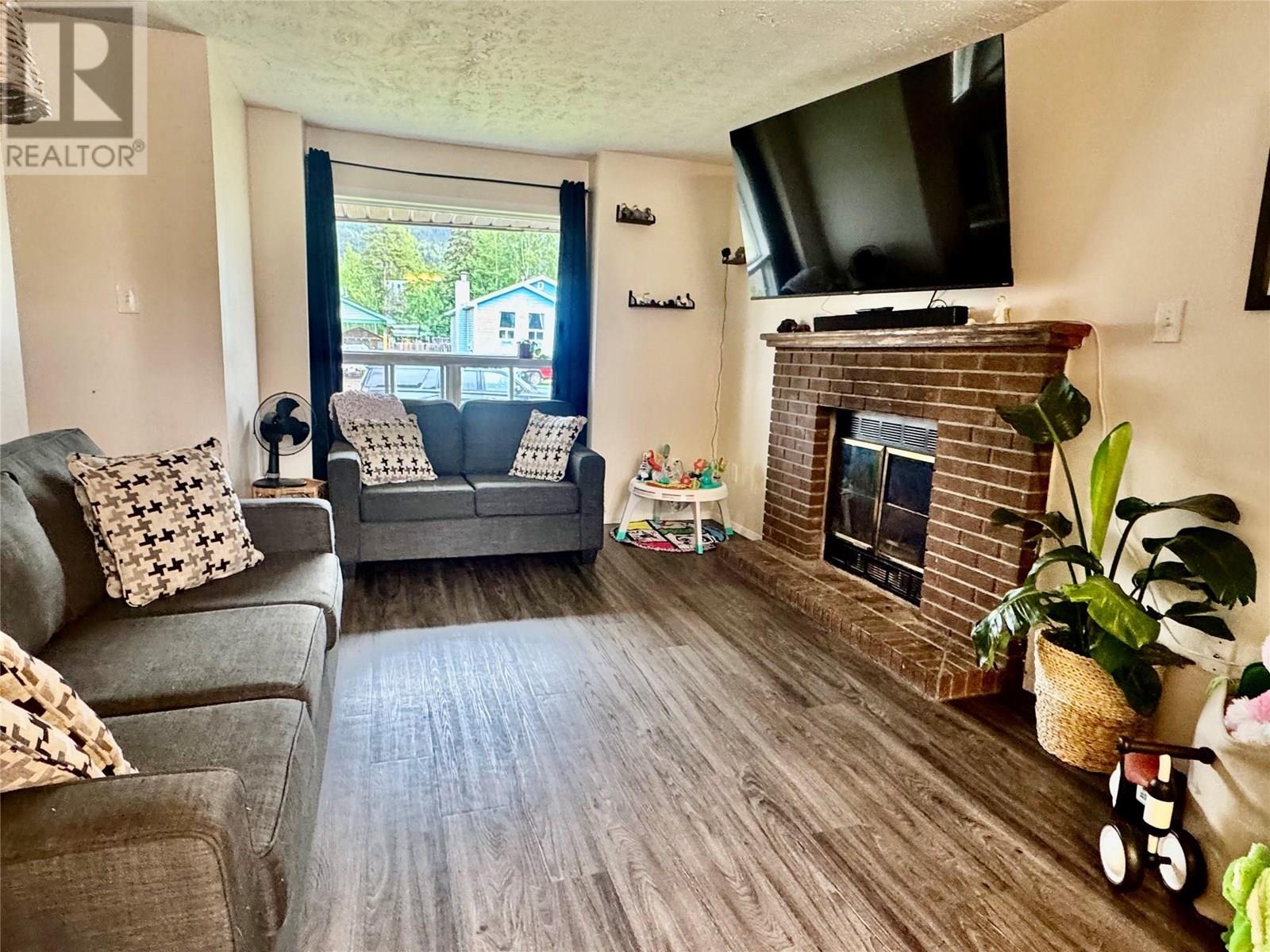3 Bedroom
2 Bathroom
1,484 ft2
Fireplace
Forced Air
$195,000
Perfect Starter Home or Investment Opportunity! Charming and affordable, ideal for first time home buyers or investors looking for a solid opportunity to build their equity. This property features 3 bedrooms and 1.5 bathrooms with updated flooring on the main level. The hot water tank was replaced in 2020, and roof shingles recently replaced in the last few years. Some key updates have already been done - leaving room for your personal touches and improvements - or move in as is. Outside, you'll find a large fenced yard, perfect for outdoor living, and a convenient carport so you can skip scraping snow off your vehicle in winter. Its located in a nice spot near the elementary school and trails, so you'll have nature and proximity to schools nearby. Sellers may be willing to leave the furniture for even added convenience. (id:60329)
Property Details
|
MLS® Number
|
10355288 |
|
Property Type
|
Single Family |
|
Neigbourhood
|
Tumbler Ridge |
Building
|
Bathroom Total
|
2 |
|
Bedrooms Total
|
3 |
|
Appliances
|
Refrigerator, Dryer, Range - Electric, Washer |
|
Basement Type
|
Full |
|
Constructed Date
|
1983 |
|
Construction Style Attachment
|
Detached |
|
Exterior Finish
|
Vinyl Siding, Wood |
|
Fireplace Fuel
|
Wood |
|
Fireplace Present
|
Yes |
|
Fireplace Type
|
Conventional |
|
Half Bath Total
|
1 |
|
Heating Type
|
Forced Air |
|
Roof Material
|
Asphalt Shingle |
|
Roof Style
|
Unknown |
|
Stories Total
|
3 |
|
Size Interior
|
1,484 Ft2 |
|
Type
|
House |
|
Utility Water
|
Municipal Water |
Parking
Land
|
Acreage
|
No |
|
Sewer
|
Municipal Sewage System |
|
Size Irregular
|
0.14 |
|
Size Total
|
0.14 Ac|under 1 Acre |
|
Size Total Text
|
0.14 Ac|under 1 Acre |
|
Zoning Type
|
Unknown |
Rooms
| Level |
Type |
Length |
Width |
Dimensions |
|
Second Level |
4pc Bathroom |
|
|
Measurements not available |
|
Second Level |
Bedroom |
|
|
8'10'' x 7'2'' |
|
Second Level |
Bedroom |
|
|
11'1'' x 9'9'' |
|
Second Level |
Primary Bedroom |
|
|
9'6'' x 13'9'' |
|
Basement |
Family Room |
|
|
21'7'' x 10'7'' |
|
Basement |
Laundry Room |
|
|
11'6'' x 10'7'' |
|
Main Level |
2pc Bathroom |
|
|
Measurements not available |
|
Main Level |
Kitchen |
|
|
11'10'' x 10'10'' |
|
Main Level |
Dining Room |
|
|
11'2'' x 8'11'' |
|
Main Level |
Living Room |
|
|
9'8'' x 13'7'' |
https://www.realtor.ca/real-estate/28580252/128-fellers-avenue-tumbler-ridge-tumbler-ridge

















