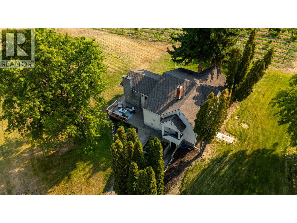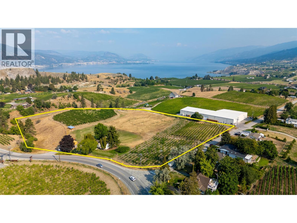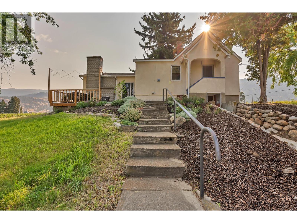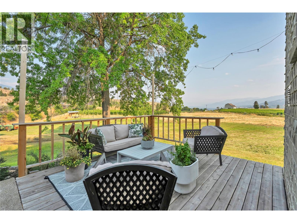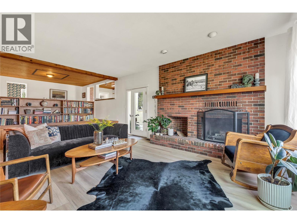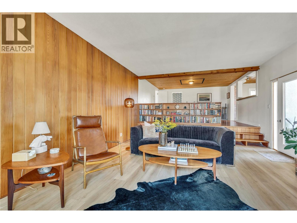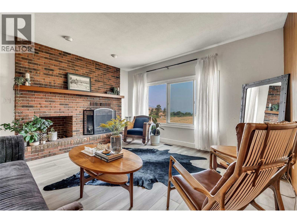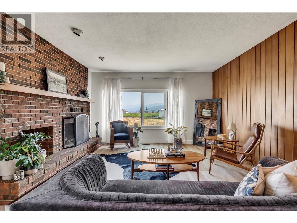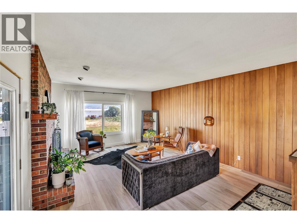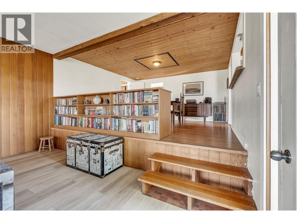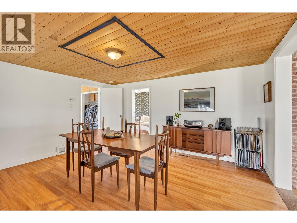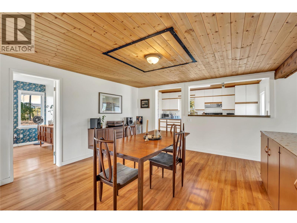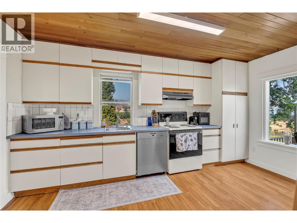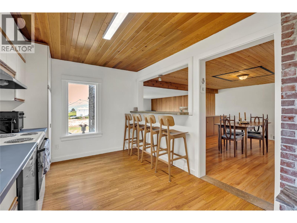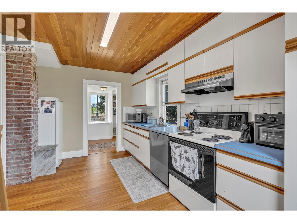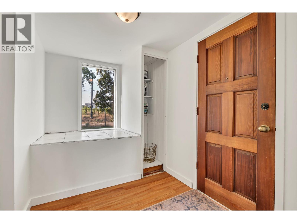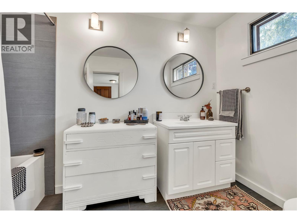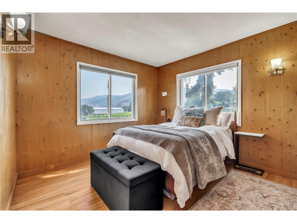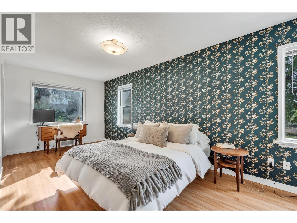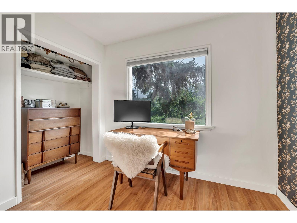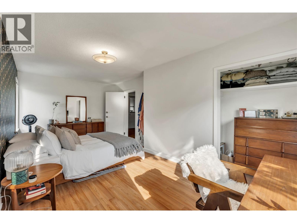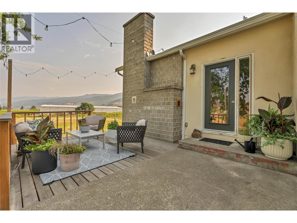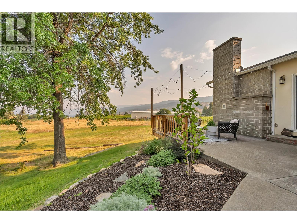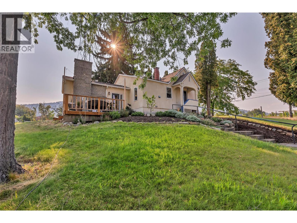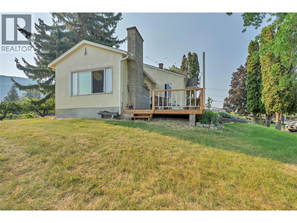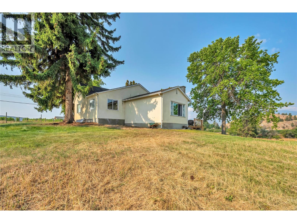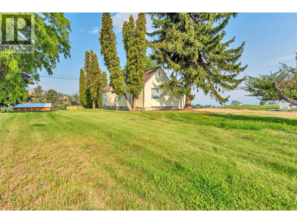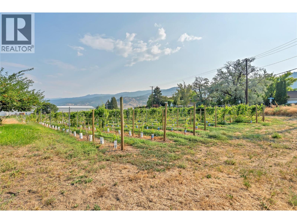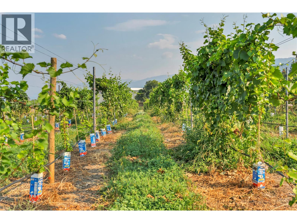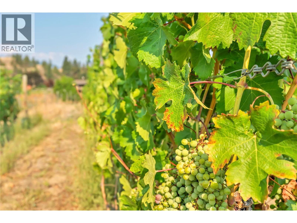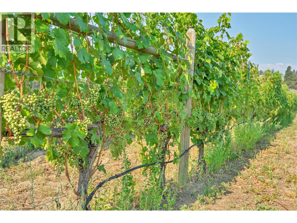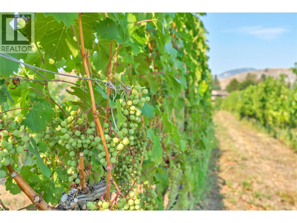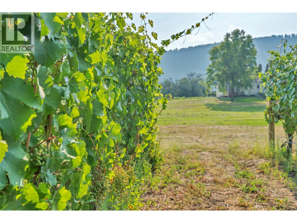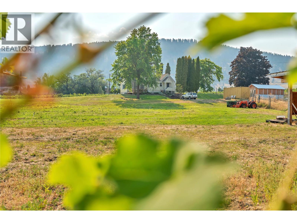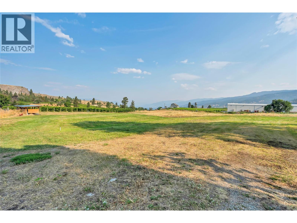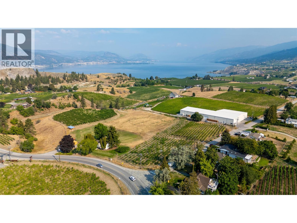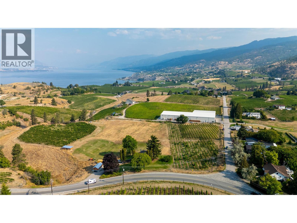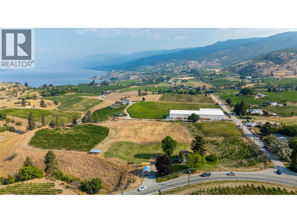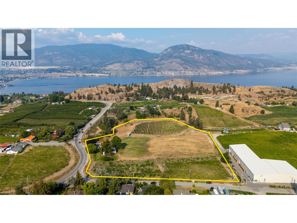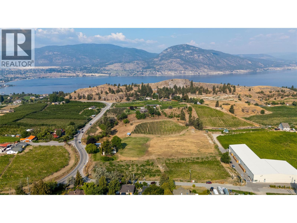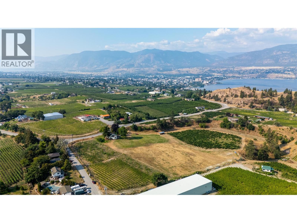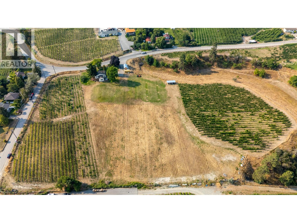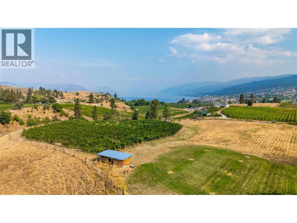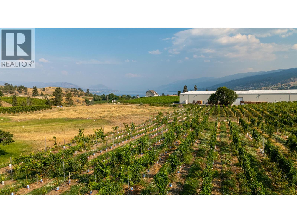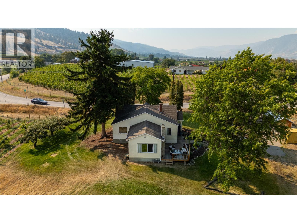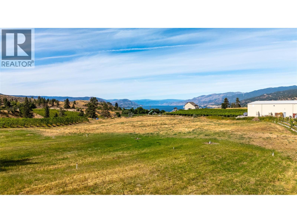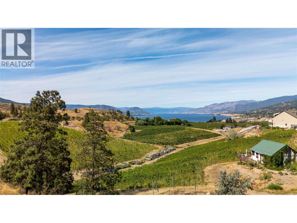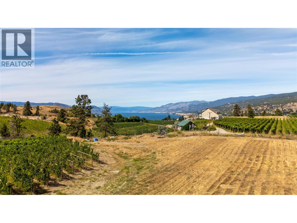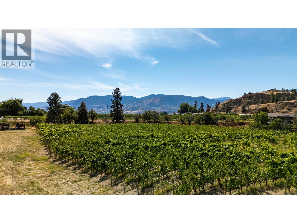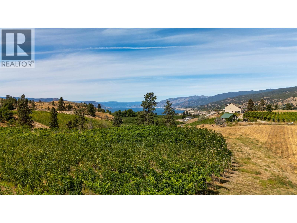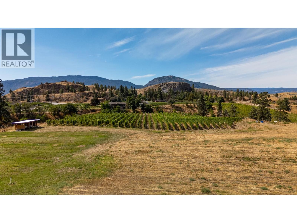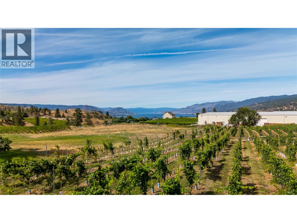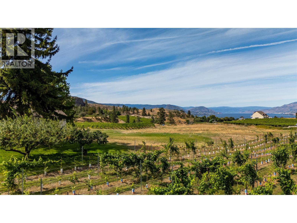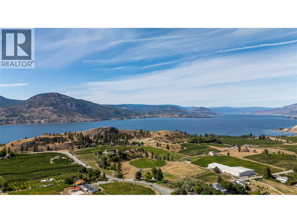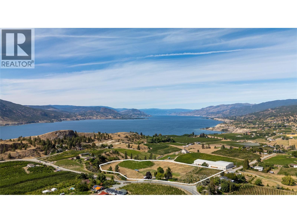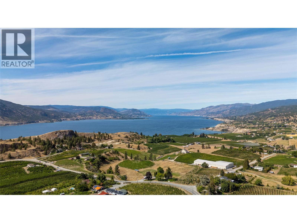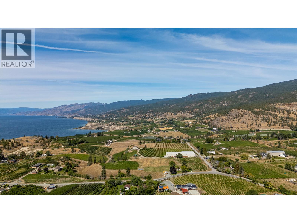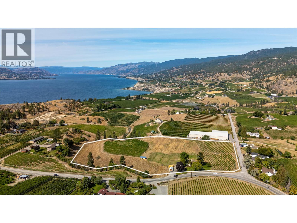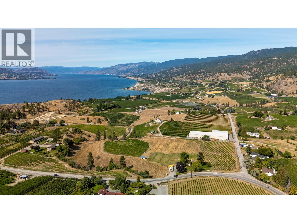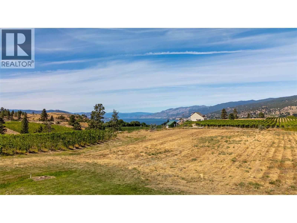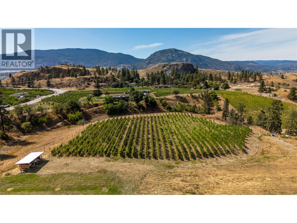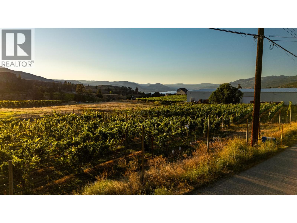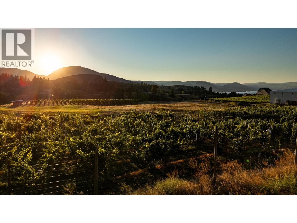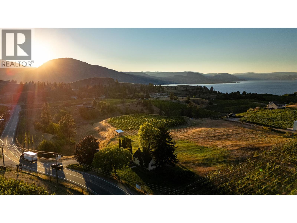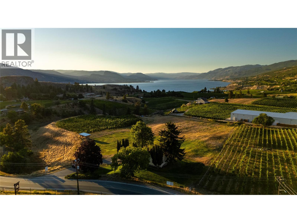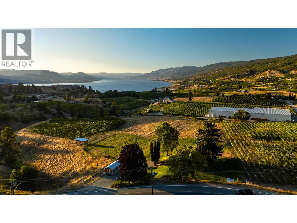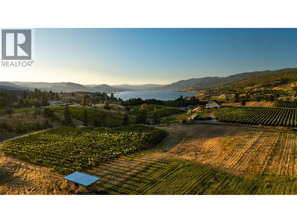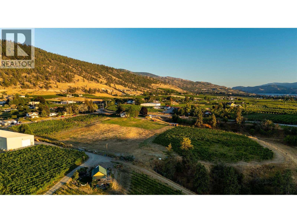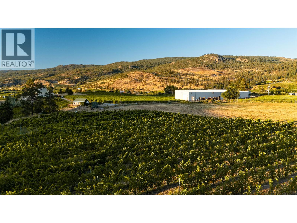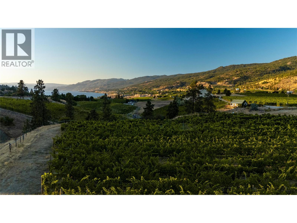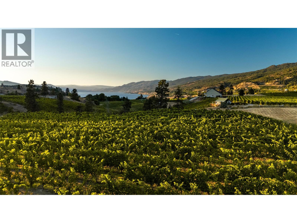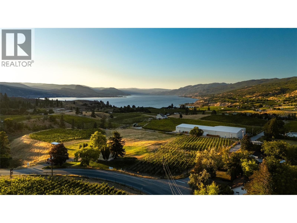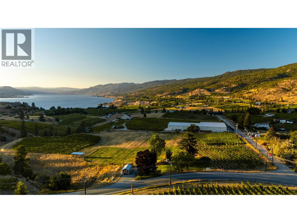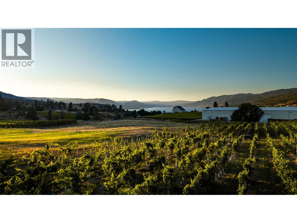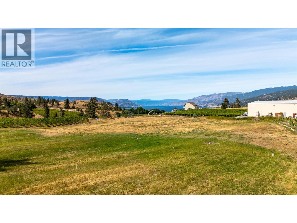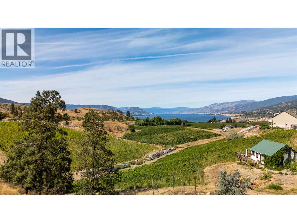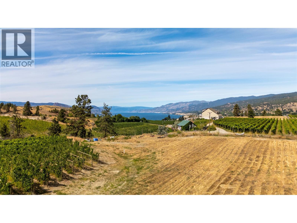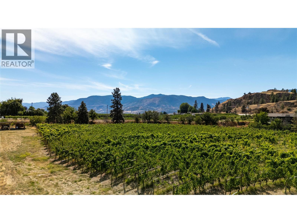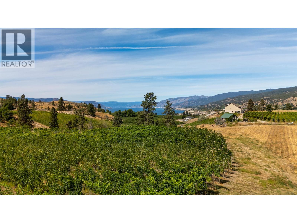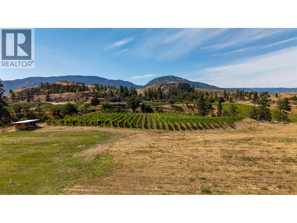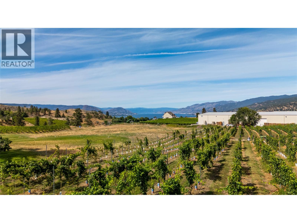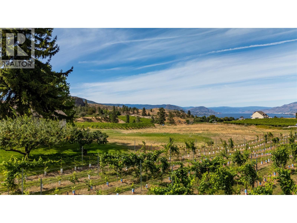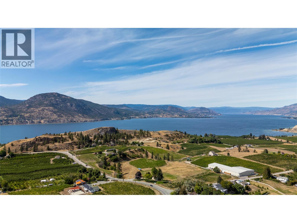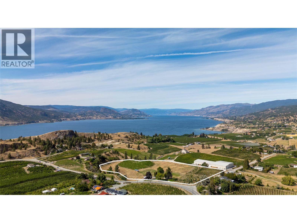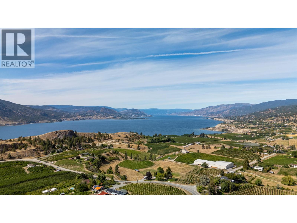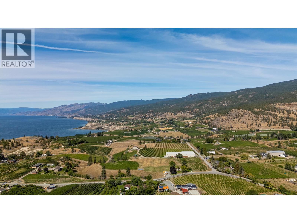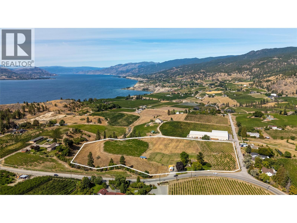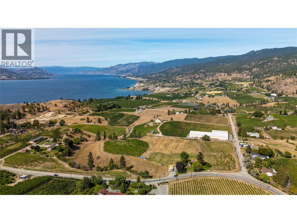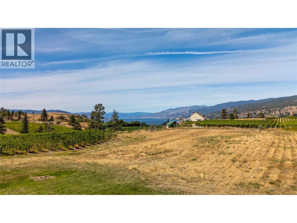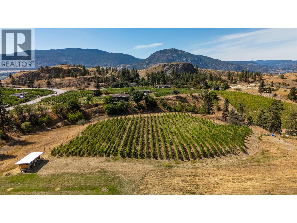2 Bedroom
1 Bathroom
1,842 ft2
Ranch
Fireplace
Forced Air, See Remarks
Acreage
$2,750,000
Welcome to 1275 Munson Avenue – a truly rare offering in one of the most sought-after locations in Penticton. Nestled in the heart of the Upper Bench, this stunning agriculturally zoned 10+ acre property lies in the middle of the most rapidly growing and producing wine region in the country. Located beside the Penticton landmark of Munson Mountain and situated directly along the renowned Naramata Bench Wine Trail, this exceptional parcel boasts a 3-acre producing vineyard, planted with 1.5 acres of Chardonnay, 0.75 acres of Merlot, and 0.75 acres of Cabernet Franc. With 7 additional acres of usable land, the potential here is limitless—whether you're envisioning your own boutique winery, expanding the vineyard, or creating a breathtaking estate home. The property’s elevated position offers spectacular, unobstructed views across Okanagan Lake and the rolling hills of the South Okanagan, providing an unparalleled backdrop for you to bring your dreams to life. At the heart of the property sits the original 1940s farmhouse, brimming charm and character. Featuring two bedrooms, one bathroom, a spacious kitchen, and open living areas, plus an unfinished basement ideal for storage, equipment, or future development into a third bedroom or office, this home is perfect for a small family, guest residence, or rental income. Just minutes from downtown Penticton, yet surrounded by orchards and vineyards, 1275 Munson Avenue offers a perfect blend of rural tranquility and urban convenience. Whether you're an aspiring winemaker, a visionary builder, or simply looking to own a piece of Okanagan paradise, don’t miss this rare opportunity! (id:60329)
Property Details
|
MLS® Number
|
10359548 |
|
Property Type
|
Single Family |
|
Neigbourhood
|
Main North |
|
Amenities Near By
|
Recreation, Schools, Shopping |
|
Community Features
|
Rural Setting |
|
View Type
|
Unknown, Lake View, Mountain View, View Of Water, View (panoramic) |
Building
|
Bathroom Total
|
1 |
|
Bedrooms Total
|
2 |
|
Appliances
|
Range, Refrigerator, Dishwasher, Dryer, Washer |
|
Architectural Style
|
Ranch |
|
Constructed Date
|
1940 |
|
Construction Style Attachment
|
Detached |
|
Fireplace Fuel
|
Wood |
|
Fireplace Present
|
Yes |
|
Fireplace Total
|
1 |
|
Fireplace Type
|
Conventional |
|
Heating Type
|
Forced Air, See Remarks |
|
Stories Total
|
2 |
|
Size Interior
|
1,842 Ft2 |
|
Type
|
House |
|
Utility Water
|
Municipal Water |
Parking
Land
|
Acreage
|
Yes |
|
Fence Type
|
Fence |
|
Land Amenities
|
Recreation, Schools, Shopping |
|
Sewer
|
Municipal Sewage System |
|
Size Irregular
|
10.47 |
|
Size Total
|
10.47 Ac|10 - 50 Acres |
|
Size Total Text
|
10.47 Ac|10 - 50 Acres |
|
Zoning Type
|
Agricultural |
Rooms
| Level |
Type |
Length |
Width |
Dimensions |
|
Basement |
Storage |
|
|
8'5'' x 20'1'' |
|
Basement |
Storage |
|
|
15'8'' x 20'9'' |
|
Main Level |
Foyer |
|
|
9'8'' x 6'4'' |
|
Main Level |
Dining Room |
|
|
15'3'' x 14'1'' |
|
Main Level |
Bedroom |
|
|
10'9'' x 12'7'' |
|
Main Level |
4pc Bathroom |
|
|
6'2'' x 10'7'' |
|
Main Level |
Primary Bedroom |
|
|
19'9'' x 10'6'' |
|
Main Level |
Living Room |
|
|
15'3'' x 20' |
|
Main Level |
Kitchen |
|
|
9'6'' x 14'11'' |
https://www.realtor.ca/real-estate/28740970/1275-munson-avenue-penticton-main-north
