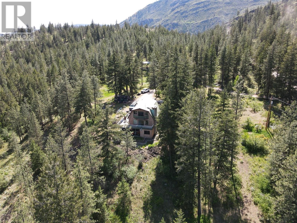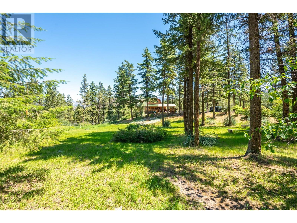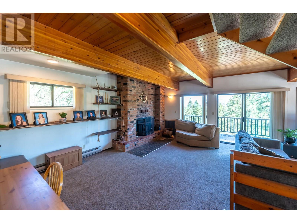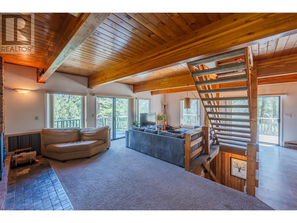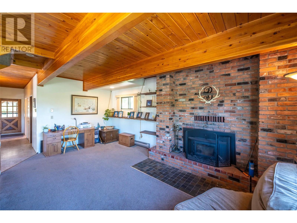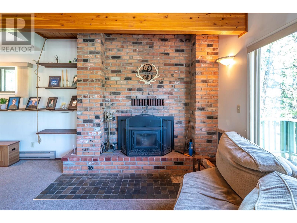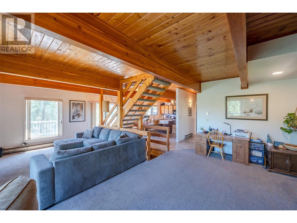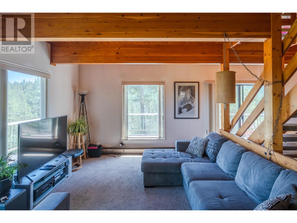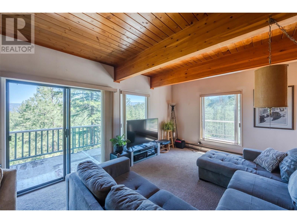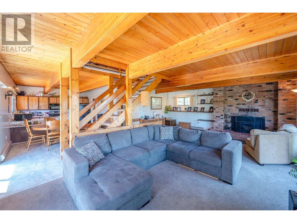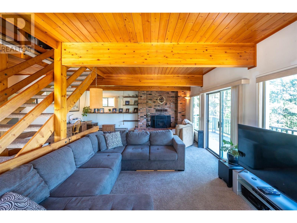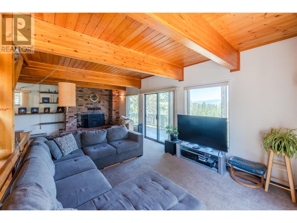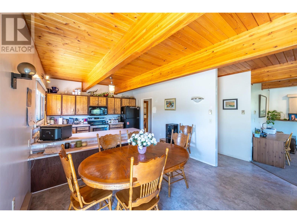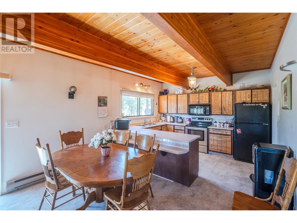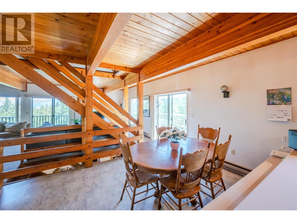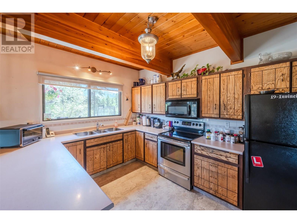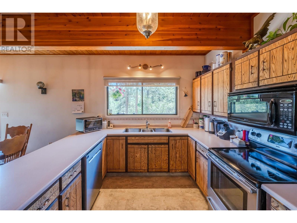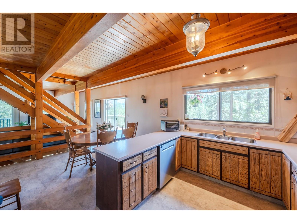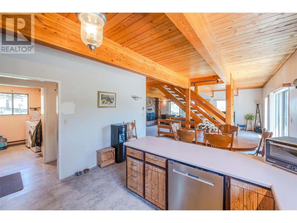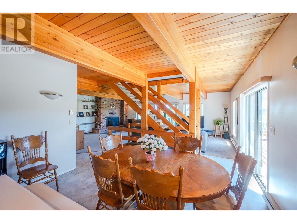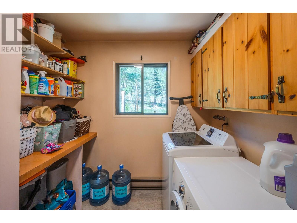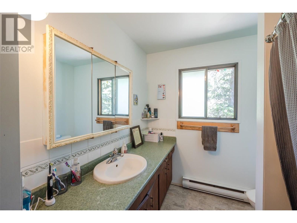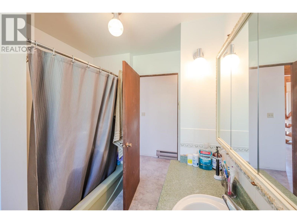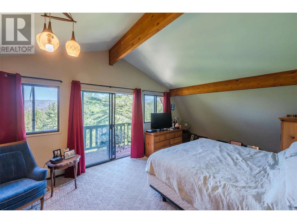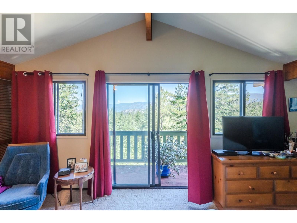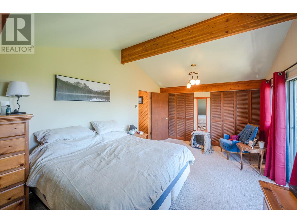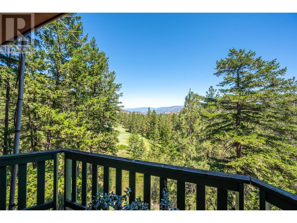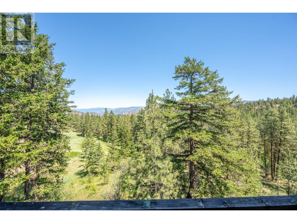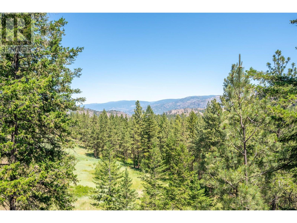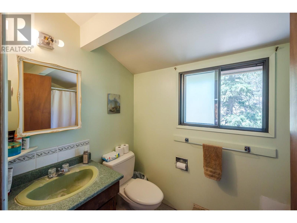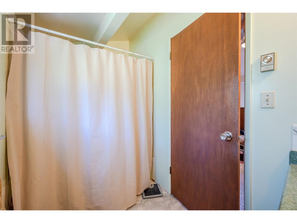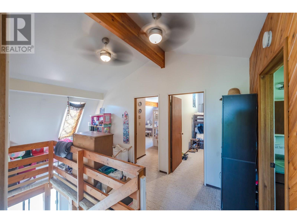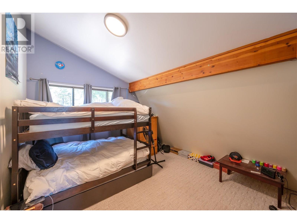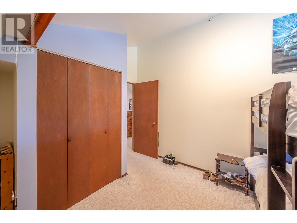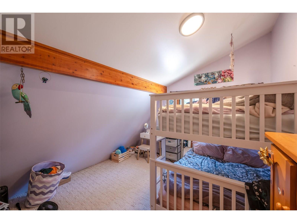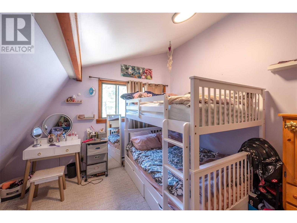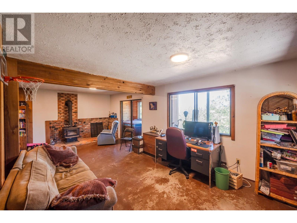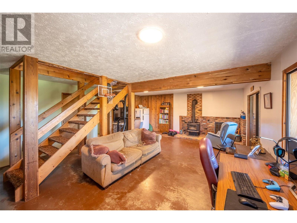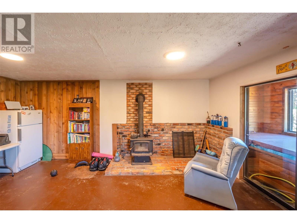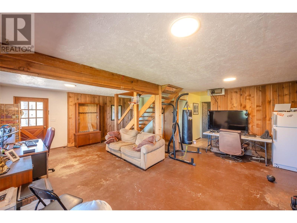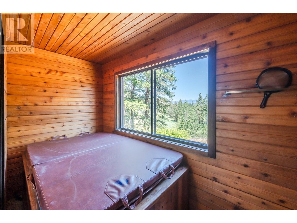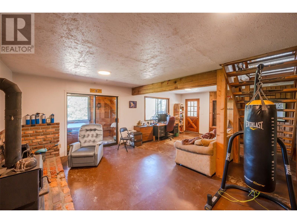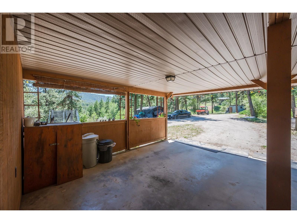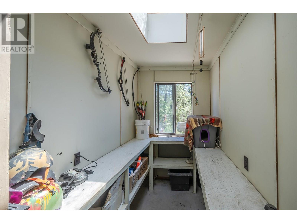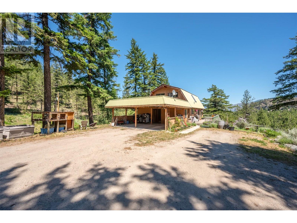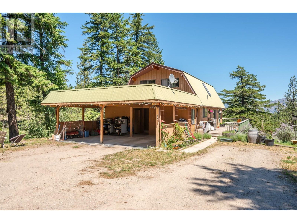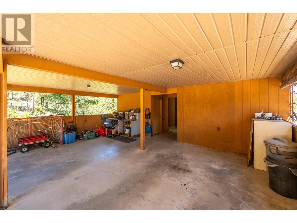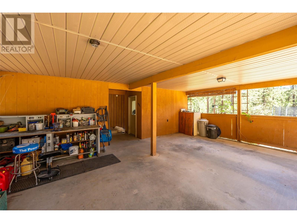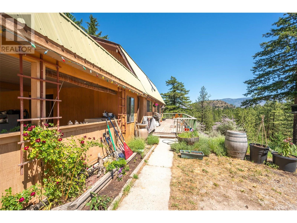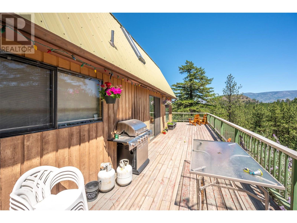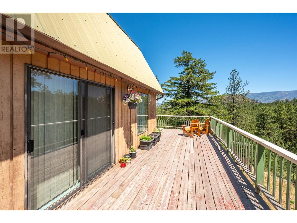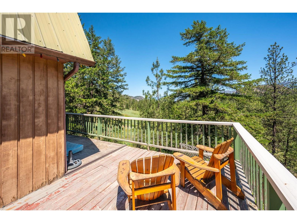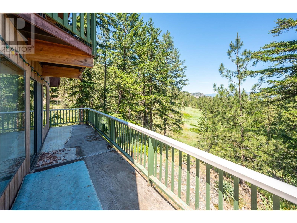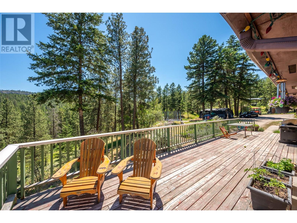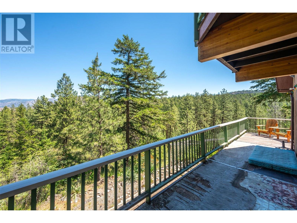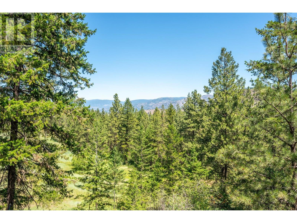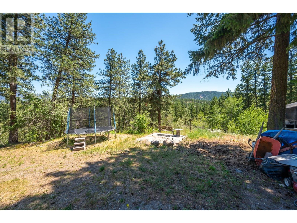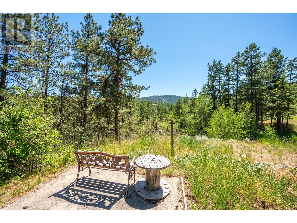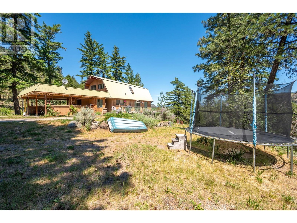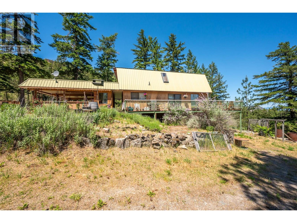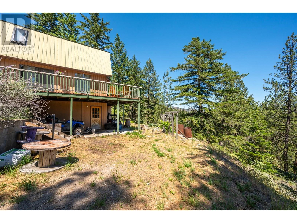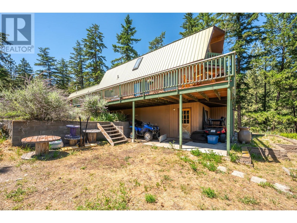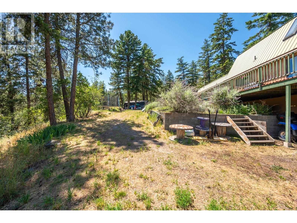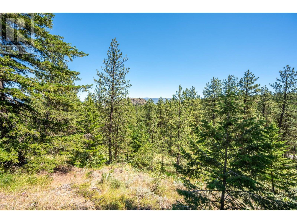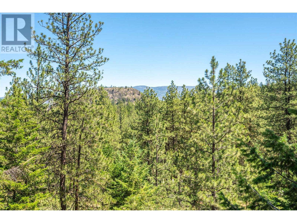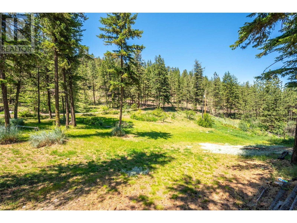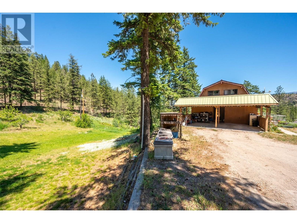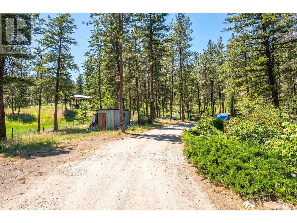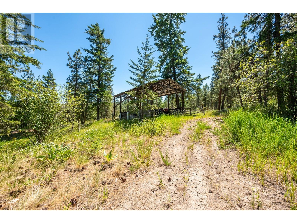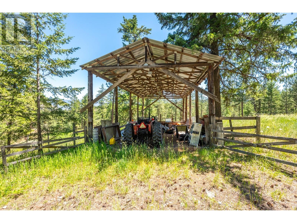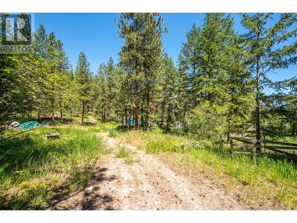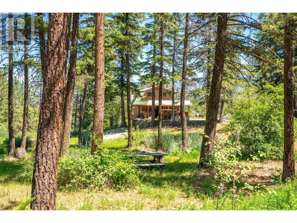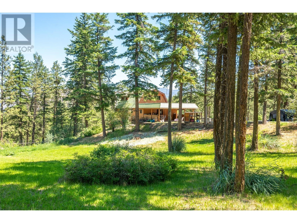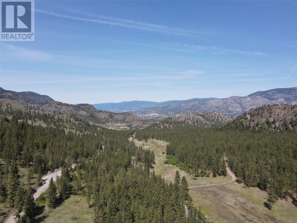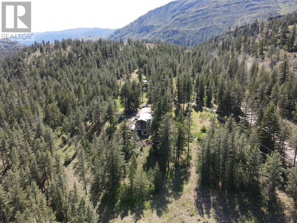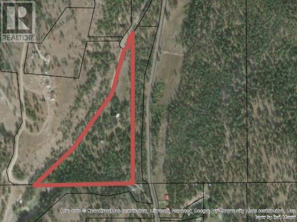3 Bedroom
3 Bathroom
2,697 ft2
Baseboard Heaters
Acreage
$999,900
Welcome to 16.4 acres of high valley paradise—perfect for outdoor lovers, nature watchers, and creative souls alike. Whether you're sipping coffee while birdwatching from the wrap-around deck or soaking in the hot tub surrounded by towering Douglas firs and pines, this property offers unmatched serenity and inspiration. The charming country-style home is warm, welcoming, and designed for relaxed living. Enjoy a spacious, family-friendly kitchen, an open-concept layout, cozy feature fireplaces on the main and lower floor, and airy open-rail staircases. The oversized primary suite includes a private balcony with breathtaking valley views—ideal for sunrise coffees or evening unwinds. Outside, the property has been thoughtfully designed with terraced xeriscape gardens, garden sheds, a plant house, and a double carport. Every inch has been lovingly maintained to preserve the beauty of the natural setting. A true sanctuary for those craving space, privacy, and a connection to nature. Opportunities like this don’t come around often—don’t miss your chance to own a slice of mountain paradise. (id:60329)
Property Details
|
MLS® Number
|
10351916 |
|
Property Type
|
Single Family |
|
Neigbourhood
|
Kaleden/Okanagan Falls Rural |
Building
|
Bathroom Total
|
3 |
|
Bedrooms Total
|
3 |
|
Constructed Date
|
1977 |
|
Construction Style Attachment
|
Detached |
|
Half Bath Total
|
2 |
|
Heating Type
|
Baseboard Heaters |
|
Stories Total
|
3 |
|
Size Interior
|
2,697 Ft2 |
|
Type
|
House |
|
Utility Water
|
Well |
Parking
Land
|
Acreage
|
Yes |
|
Sewer
|
Septic Tank |
|
Size Irregular
|
16.4 |
|
Size Total
|
16.4 Ac|10 - 50 Acres |
|
Size Total Text
|
16.4 Ac|10 - 50 Acres |
|
Zoning Type
|
Unknown |
Rooms
| Level |
Type |
Length |
Width |
Dimensions |
|
Second Level |
Primary Bedroom |
|
|
20'10'' x 11'9'' |
|
Second Level |
Bedroom |
|
|
13'8'' x 12'7'' |
|
Second Level |
Bedroom |
|
|
13'8'' x 12'8'' |
|
Second Level |
2pc Bathroom |
|
|
Measurements not available |
|
Lower Level |
Storage |
|
|
12' x 10'1'' |
|
Lower Level |
Storage |
|
|
15'9'' x 12' |
|
Lower Level |
Recreation Room |
|
|
24'7'' x 19'6'' |
|
Lower Level |
Den |
|
|
11'2'' x 5'4'' |
|
Lower Level |
1pc Bathroom |
|
|
Measurements not available |
|
Main Level |
Living Room |
|
|
25'4'' x 19'3'' |
|
Main Level |
Laundry Room |
|
|
8'8'' x 8' |
|
Main Level |
Kitchen |
|
|
12'3'' x 10' |
|
Main Level |
Dining Room |
|
|
16'2'' x 13'3'' |
|
Main Level |
4pc Bathroom |
|
|
Measurements not available |
https://www.realtor.ca/real-estate/28479438/127-partington-road-kaleden-kaledenokanagan-falls-rural
