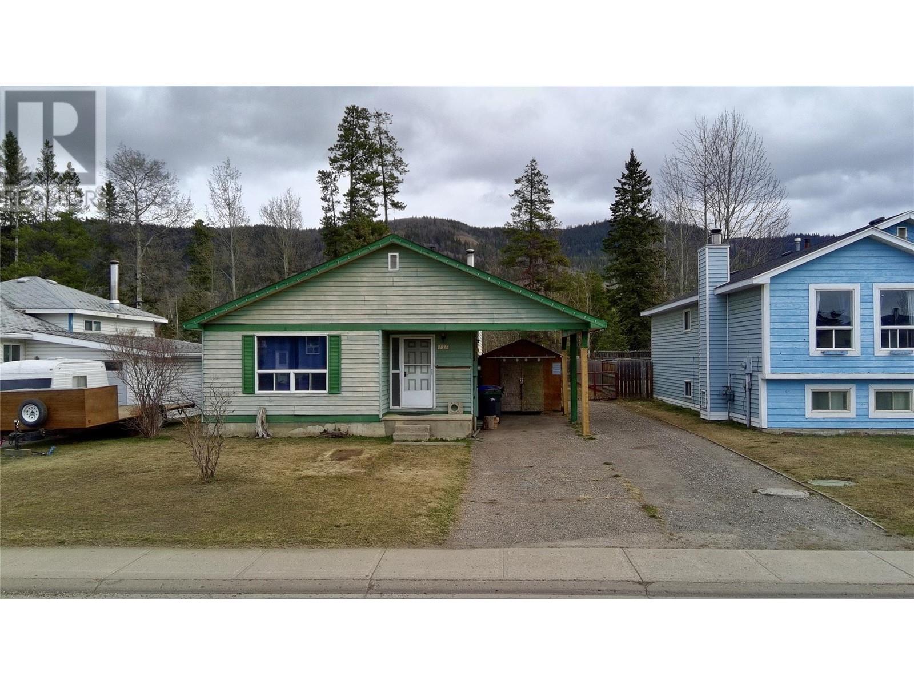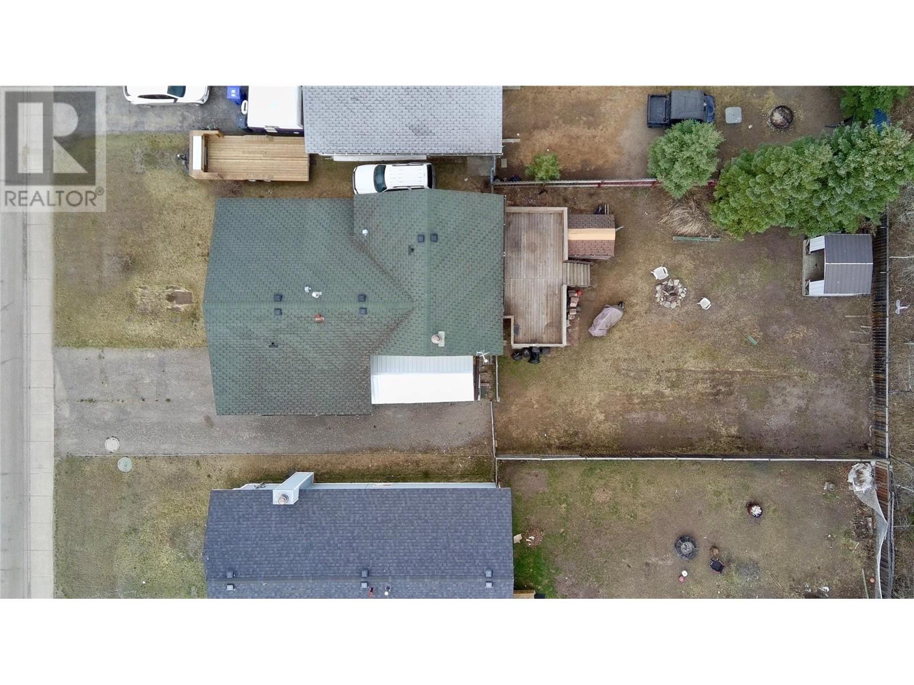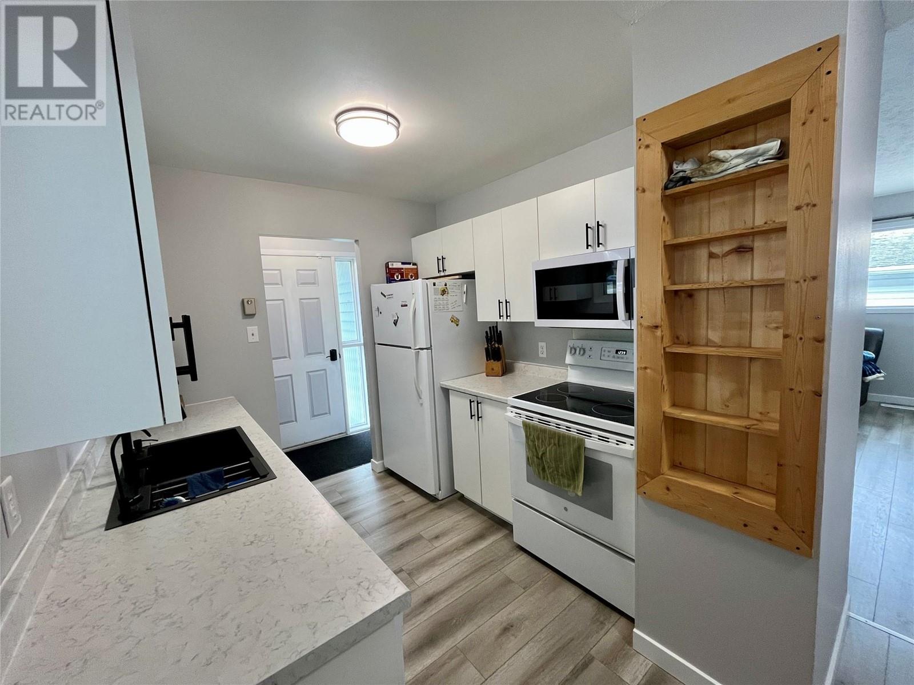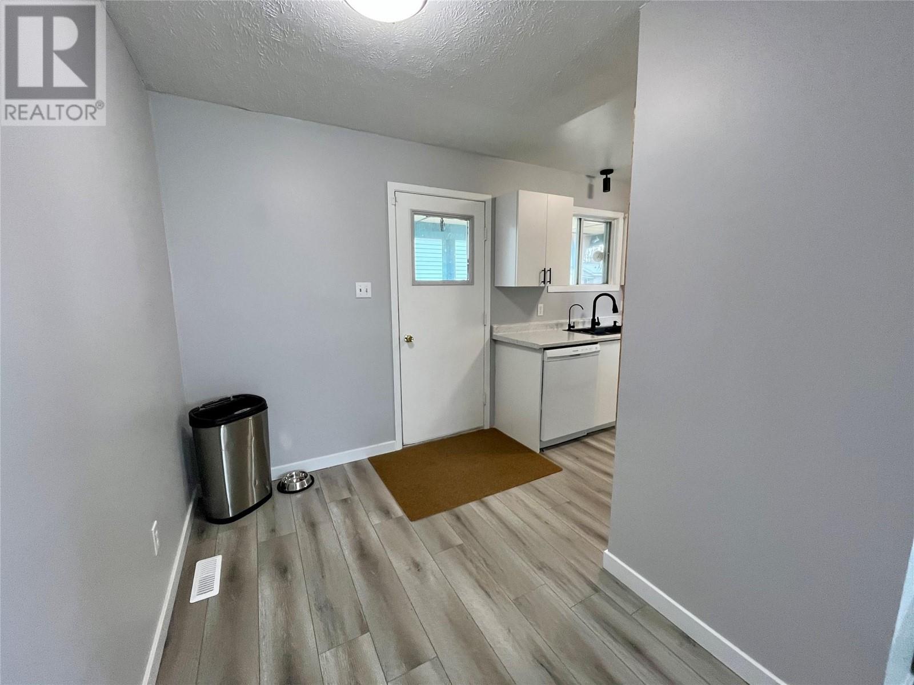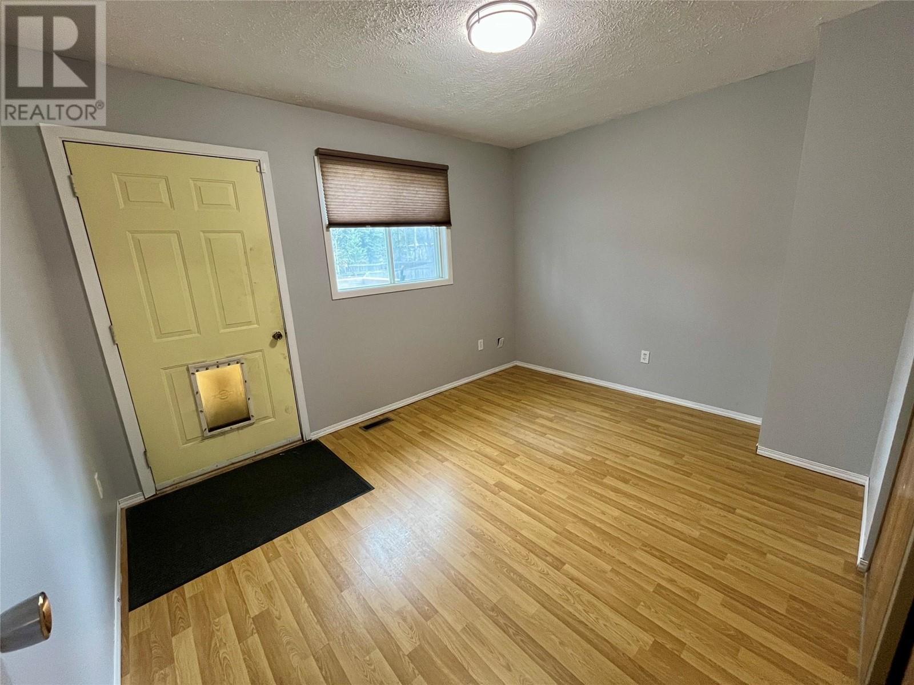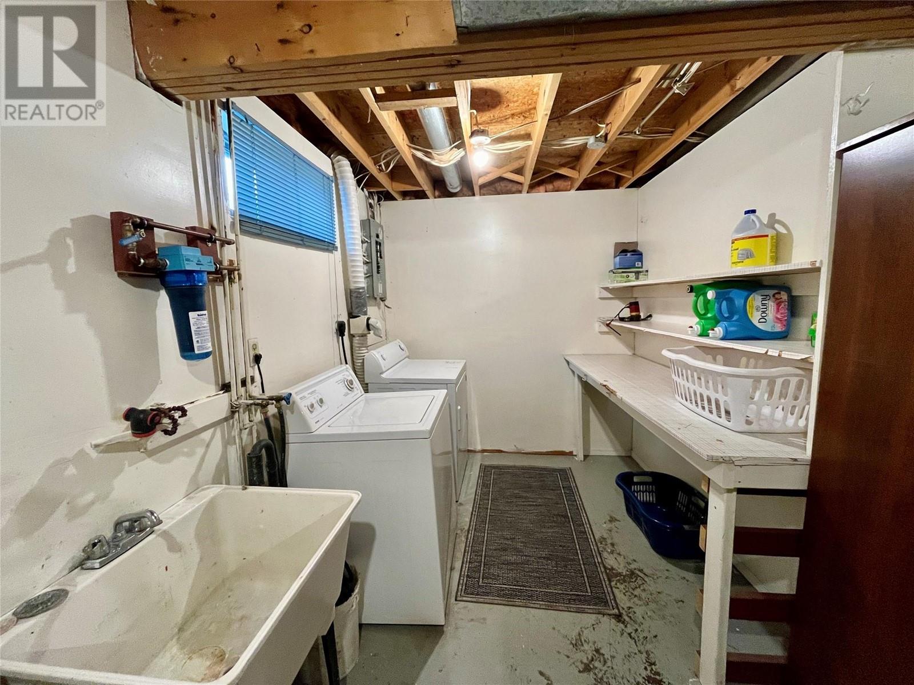3 Bedroom
2 Bathroom
1,445 ft2
Split Level Entry
See Remarks
$199,900
Step inside this beautifully renovated home that offers modern comfort and style, featuring two brand-new bathrooms, a new kitchen, and fresh paint and flooring throughout the first two levels. The recreation room is enhanced by the warmth of a wood stove, creating a cozy atmosphere perfect for relaxing evenings. Convenience is key with a hot water on demand system, ensuring endless hot water whenever you need it. Step outside to the expansive back deck, where you can enjoy your morning coffee while taking in the breathtaking mountain views. The large backyard offers a serene retreat with no neighbors behind, providing tranquility. There is a 10x20ft shed backing off the carport. This home is a perfect blend of modern updates and natural beauty, ready to welcome you. Contact an agent today to view. (id:60329)
Property Details
|
MLS® Number
|
10345171 |
|
Property Type
|
Single Family |
|
Neigbourhood
|
Tumbler Ridge |
Building
|
Bathroom Total
|
2 |
|
Bedrooms Total
|
3 |
|
Architectural Style
|
Split Level Entry |
|
Constructed Date
|
1983 |
|
Construction Style Attachment
|
Detached |
|
Construction Style Split Level
|
Other |
|
Half Bath Total
|
1 |
|
Heating Type
|
See Remarks |
|
Stories Total
|
4 |
|
Size Interior
|
1,445 Ft2 |
|
Type
|
House |
|
Utility Water
|
Municipal Water |
Parking
Land
|
Acreage
|
No |
|
Sewer
|
Municipal Sewage System |
|
Size Irregular
|
0.15 |
|
Size Total
|
0.15 Ac|under 1 Acre |
|
Size Total Text
|
0.15 Ac|under 1 Acre |
|
Zoning Type
|
Unknown |
Rooms
| Level |
Type |
Length |
Width |
Dimensions |
|
Second Level |
Full Bathroom |
|
|
10'10'' x 5'3'' |
|
Second Level |
Bedroom |
|
|
9'11'' x 12'1'' |
|
Second Level |
Bedroom |
|
|
9'1'' x 8'9'' |
|
Second Level |
Primary Bedroom |
|
|
10'10'' x 12'7'' |
|
Third Level |
3pc Bathroom |
|
|
6'8'' x 7' |
|
Third Level |
Recreation Room |
|
|
23'4'' x 18'3'' |
|
Fourth Level |
Laundry Room |
|
|
9'7'' x 8'3'' |
|
Fourth Level |
Den |
|
|
13'11'' x 10'6'' |
|
Fourth Level |
Storage |
|
|
7'11'' x 4' |
|
Main Level |
Dining Room |
|
|
6'4'' x 14'1'' |
|
Main Level |
Living Room |
|
|
14'1'' x 17'1'' |
|
Main Level |
Kitchen |
|
|
15'8'' x 8'4'' |
https://www.realtor.ca/real-estate/28228832/127-fellers-avenue-tumbler-ridge-tumbler-ridge
