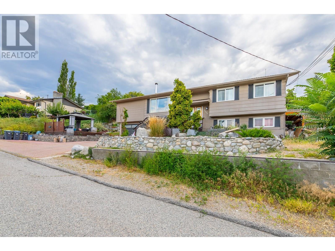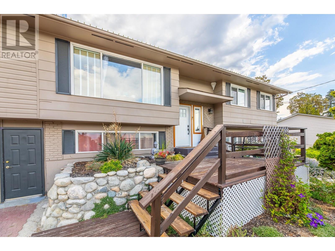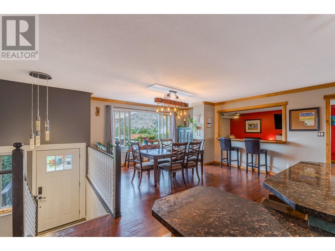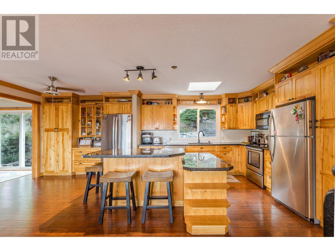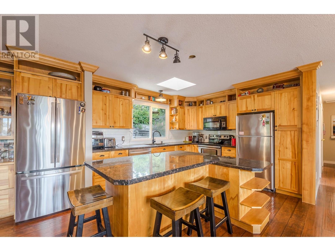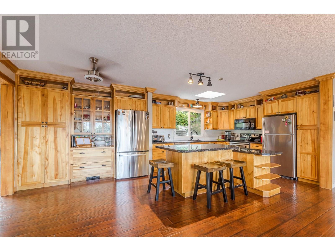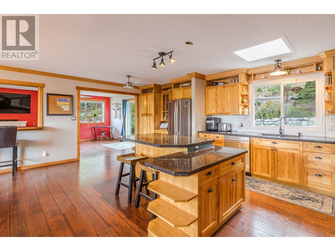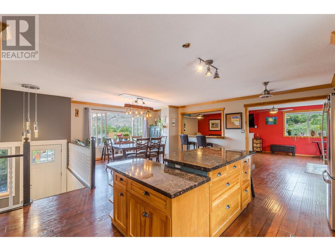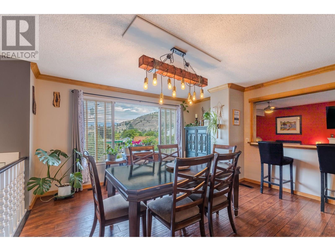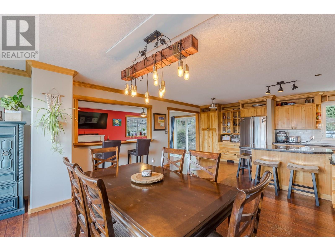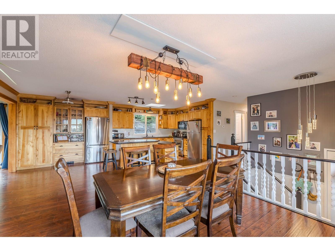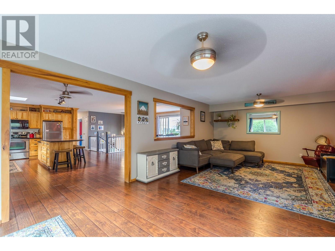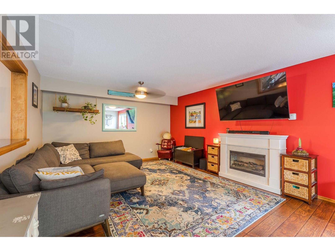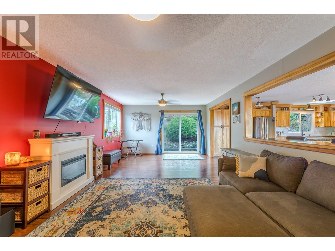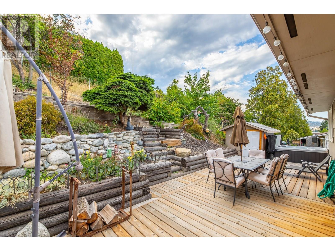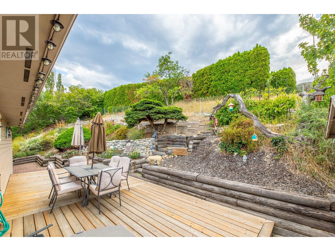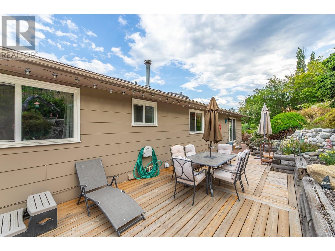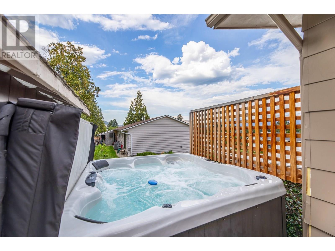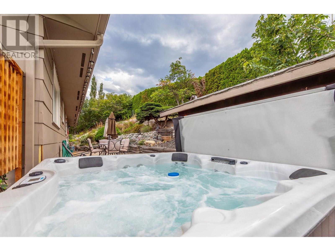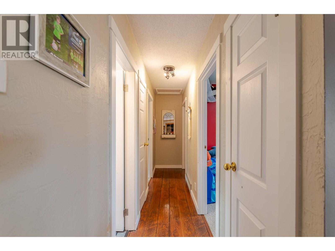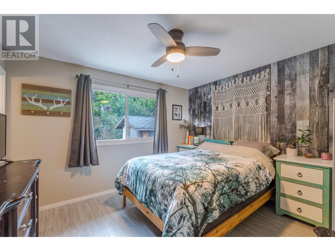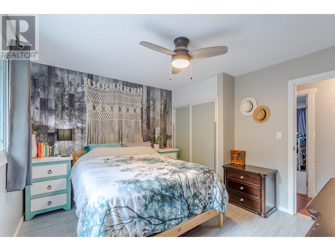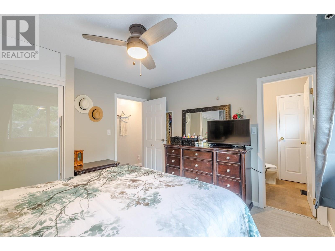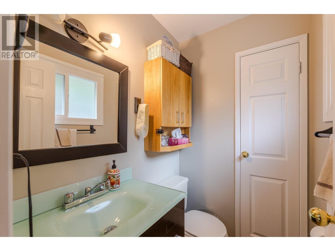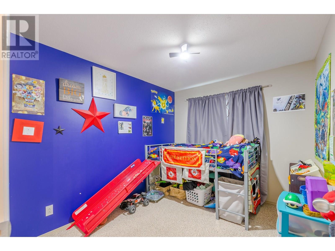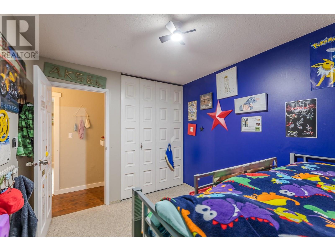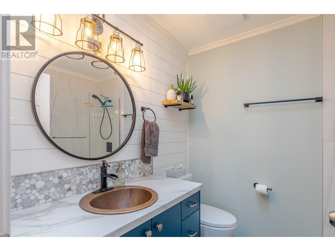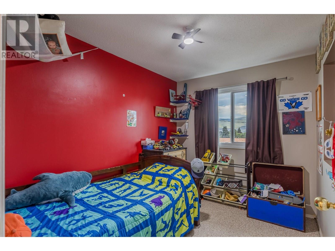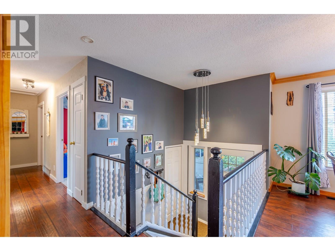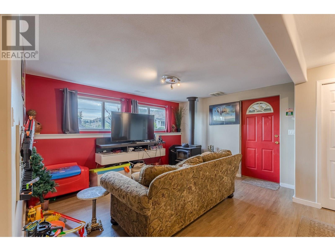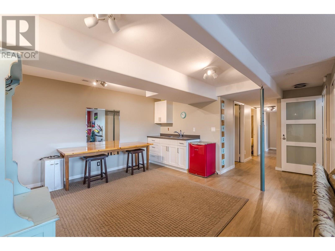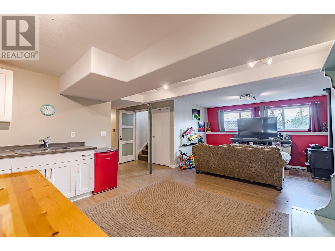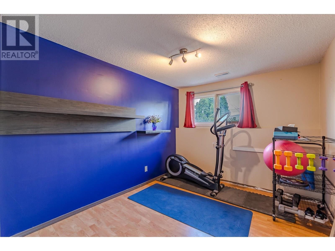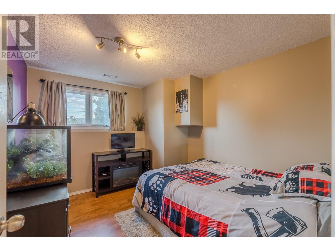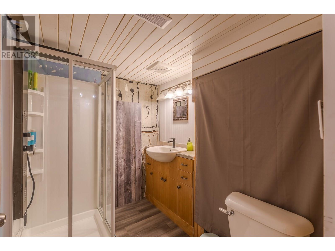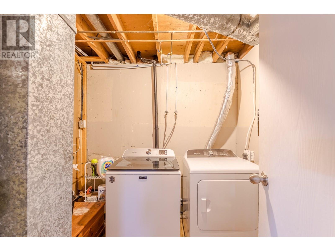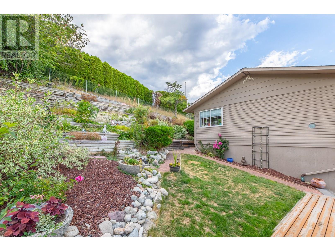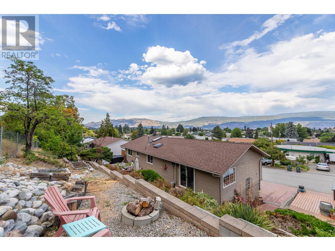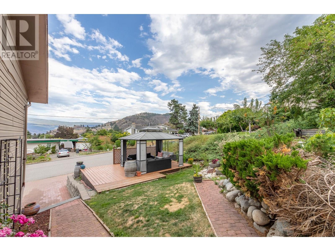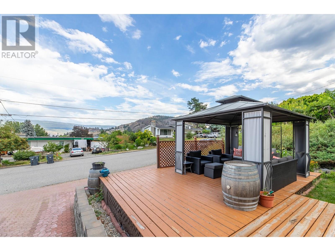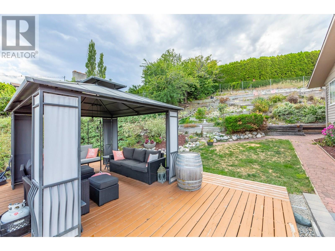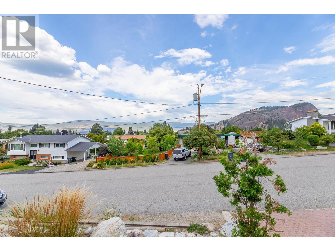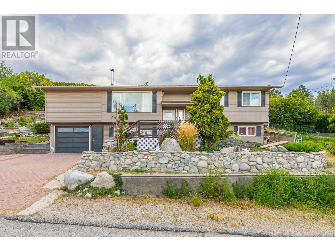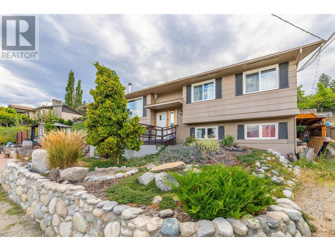5 Bedroom
3 Bathroom
2,348 ft2
Fireplace
Central Air Conditioning
Forced Air
$789,900
Need space for a growing family? This fantastic home is situated on a quiet street walking distance to schools, recreation and downtown amenities and offers tremendous value! Offering 5 bedrooms, 3 bathrooms, a gorgeous hardwood kitchen, beautiful views of town and Giants Head Mountain and featuring a gas fireplace, wood stove, hot tub, private deck, insulated garage and 200 amp electrical panel. The bi-level style of home offers a functional floor plan affording an opportunity for an in-law suite in the basement if one wanted. The outdoor space has several entertainment areas including a private backyard deck, fire pit and pergola to the south side of the property. Surrounded by perennials, mature landscaping and gardens - the property is begging for a nature loving family with a green thumb - enjoy blackberries, prune plums, hazelnuts and more! Plenty of parking and storage available too! All measurements taken from iGuide, buyer to verify if important to them. (id:60329)
Property Details
|
MLS® Number
|
10358168 |
|
Property Type
|
Single Family |
|
Neigbourhood
|
Main Town |
|
Community Features
|
Rentals Allowed |
|
Parking Space Total
|
1 |
|
View Type
|
Mountain View, View (panoramic) |
Building
|
Bathroom Total
|
3 |
|
Bedrooms Total
|
5 |
|
Appliances
|
Refrigerator, Dishwasher, Dryer, Range - Electric, Microwave, Washer |
|
Constructed Date
|
1975 |
|
Construction Style Attachment
|
Detached |
|
Cooling Type
|
Central Air Conditioning |
|
Exterior Finish
|
Vinyl Siding, Wood Siding, Other |
|
Fireplace Fuel
|
Gas,wood |
|
Fireplace Present
|
Yes |
|
Fireplace Total
|
2 |
|
Fireplace Type
|
Unknown,conventional |
|
Half Bath Total
|
1 |
|
Heating Type
|
Forced Air |
|
Roof Material
|
Asphalt Shingle |
|
Roof Style
|
Unknown |
|
Stories Total
|
2 |
|
Size Interior
|
2,348 Ft2 |
|
Type
|
House |
|
Utility Water
|
Municipal Water |
Parking
Land
|
Acreage
|
No |
|
Sewer
|
Municipal Sewage System |
|
Size Irregular
|
0.2 |
|
Size Total
|
0.2 Ac|under 1 Acre |
|
Size Total Text
|
0.2 Ac|under 1 Acre |
|
Zoning Type
|
Unknown |
Rooms
| Level |
Type |
Length |
Width |
Dimensions |
|
Basement |
Storage |
|
|
9'1'' x 11'5'' |
|
Basement |
Utility Room |
|
|
7'7'' x 7'5'' |
|
Basement |
3pc Bathroom |
|
|
7'5'' x 6'1'' |
|
Basement |
Bedroom |
|
|
10'11'' x 9'3'' |
|
Basement |
Bedroom |
|
|
10'10'' x 9'5'' |
|
Basement |
Recreation Room |
|
|
22'5'' x 13'11'' |
|
Main Level |
2pc Ensuite Bath |
|
|
4'2'' x 5'3'' |
|
Main Level |
4pc Bathroom |
|
|
6'5'' x 7'1'' |
|
Main Level |
Bedroom |
|
|
10'4'' x 8'10'' |
|
Main Level |
Bedroom |
|
|
10'5'' x 7'10'' |
|
Main Level |
Primary Bedroom |
|
|
11' x 11'9'' |
|
Main Level |
Dining Room |
|
|
13'8'' x 14'4'' |
|
Main Level |
Kitchen |
|
|
21'2'' x 11'5'' |
|
Main Level |
Living Room |
|
|
24'10'' x 13'4'' |
https://www.realtor.ca/real-estate/28682582/12620-reynolds-avenue-summerland-main-town
