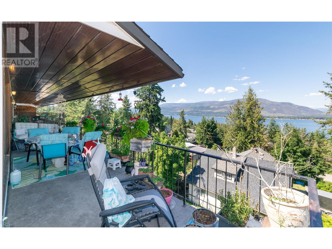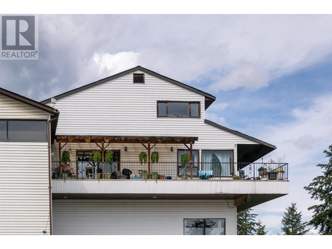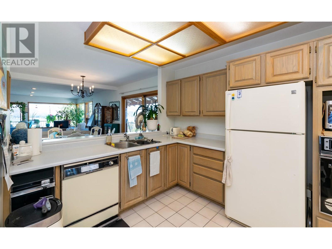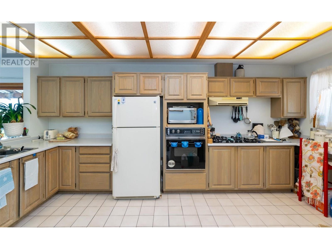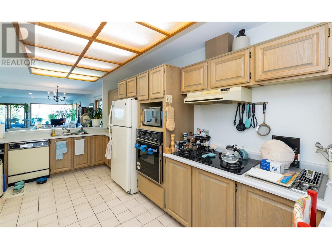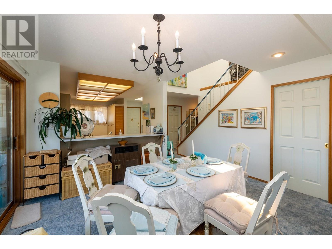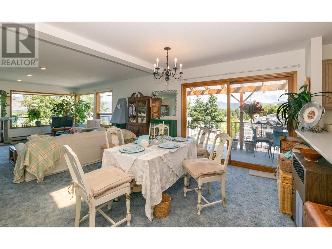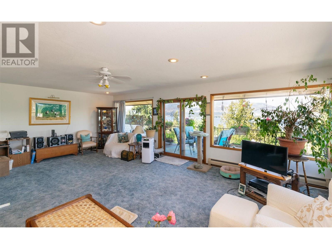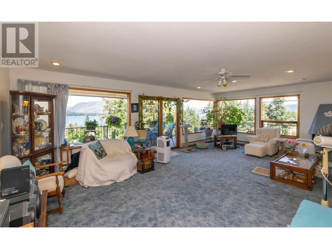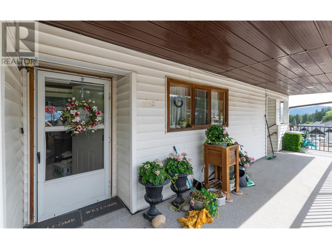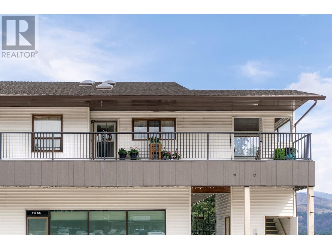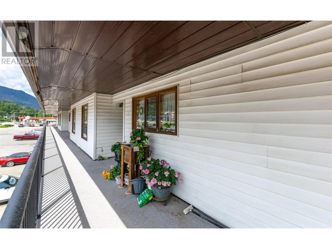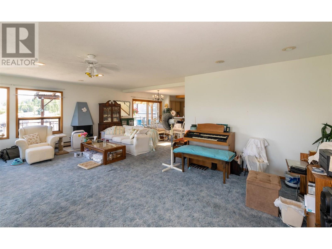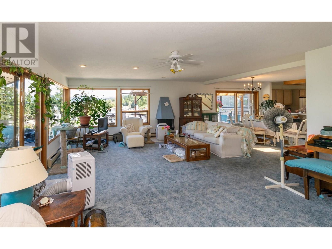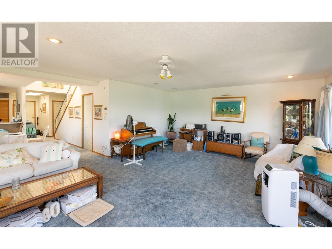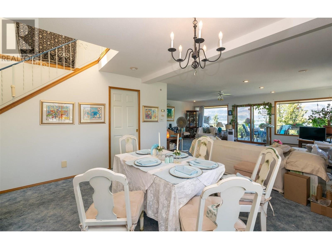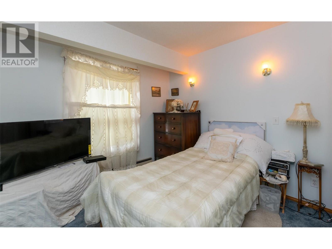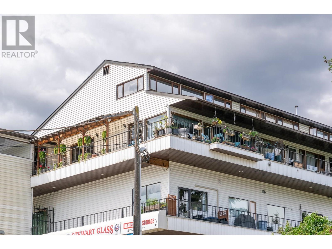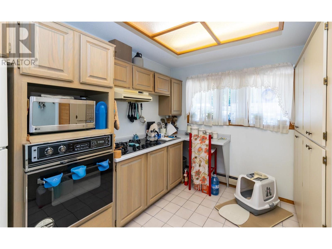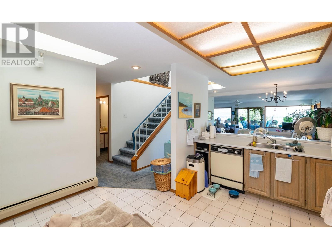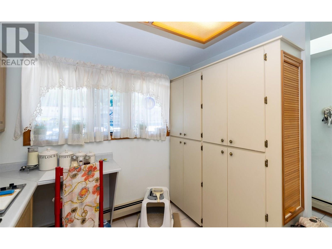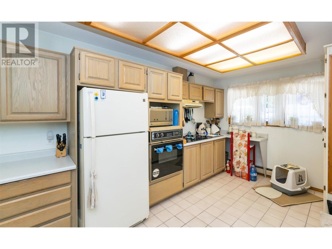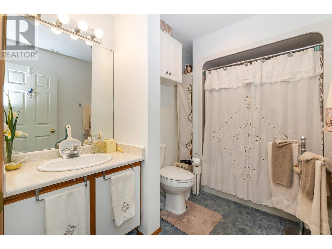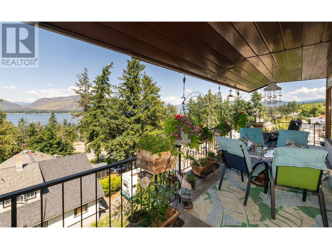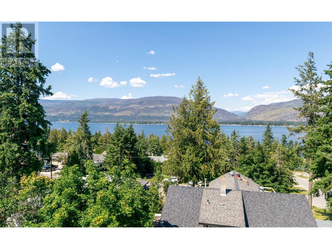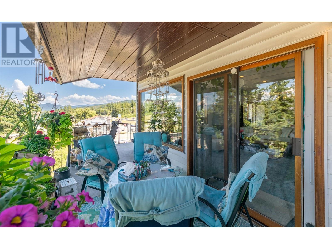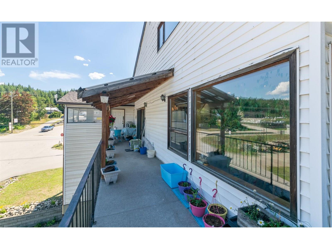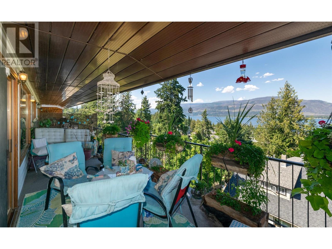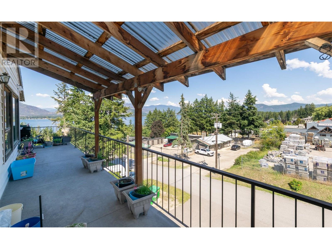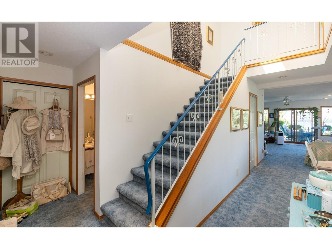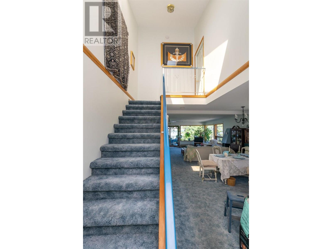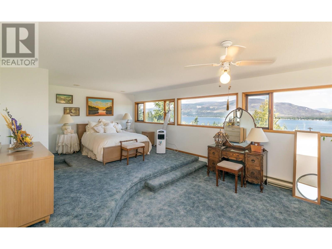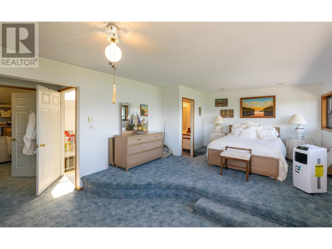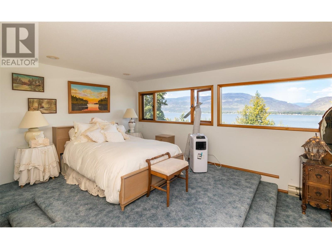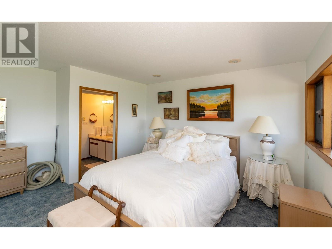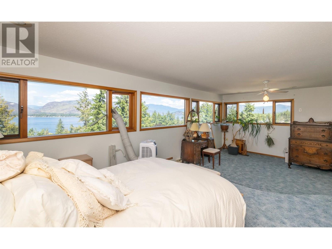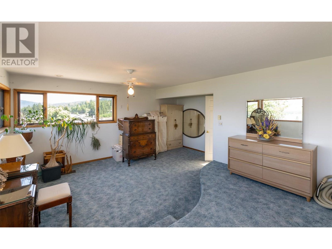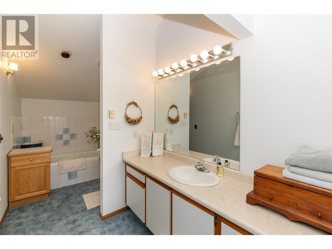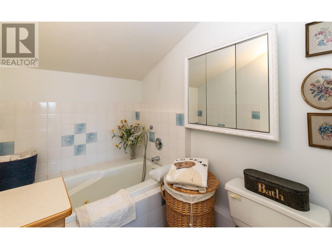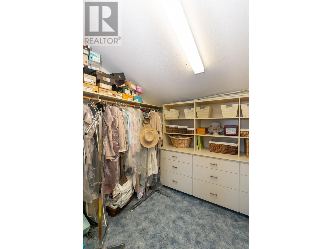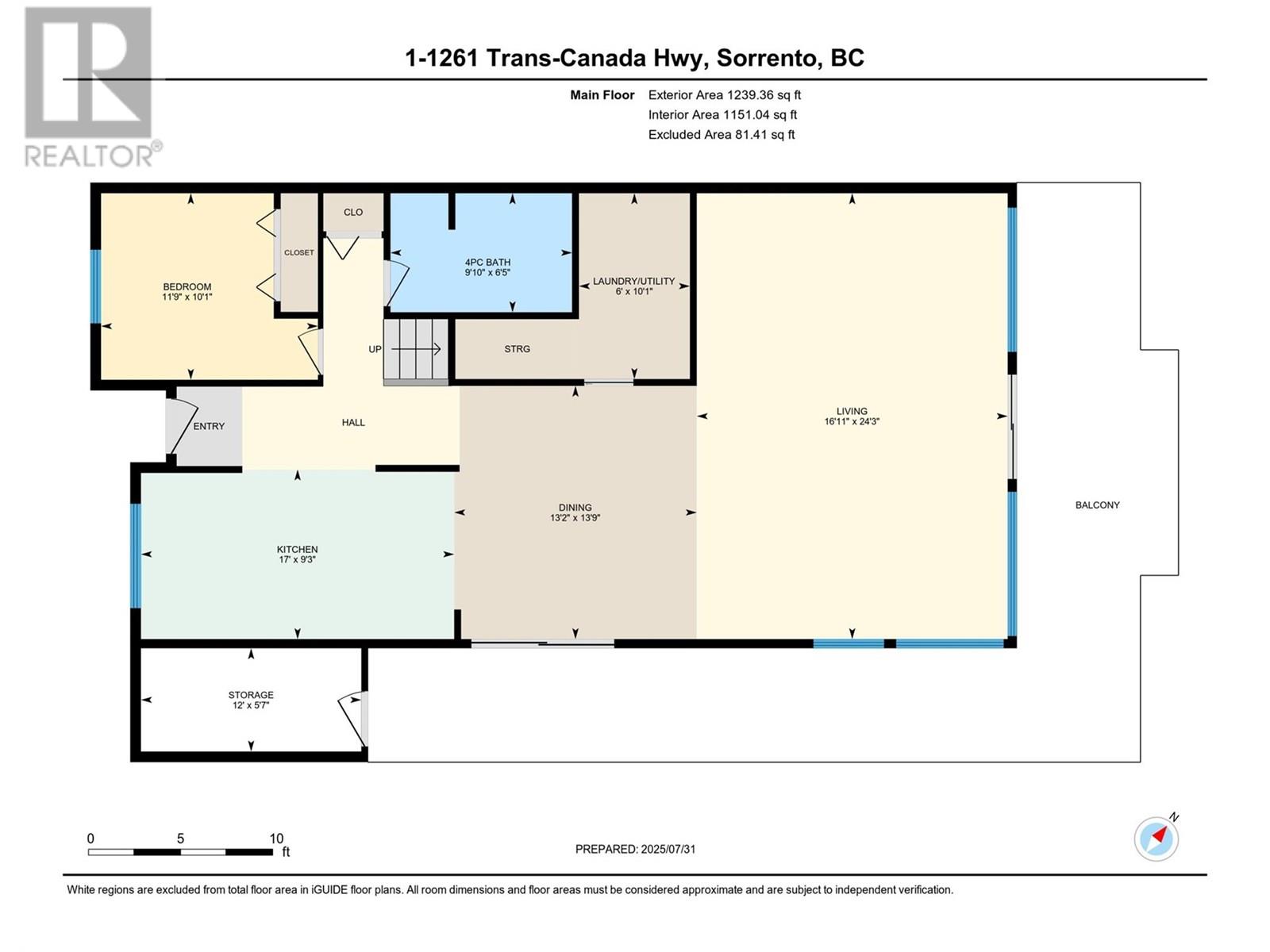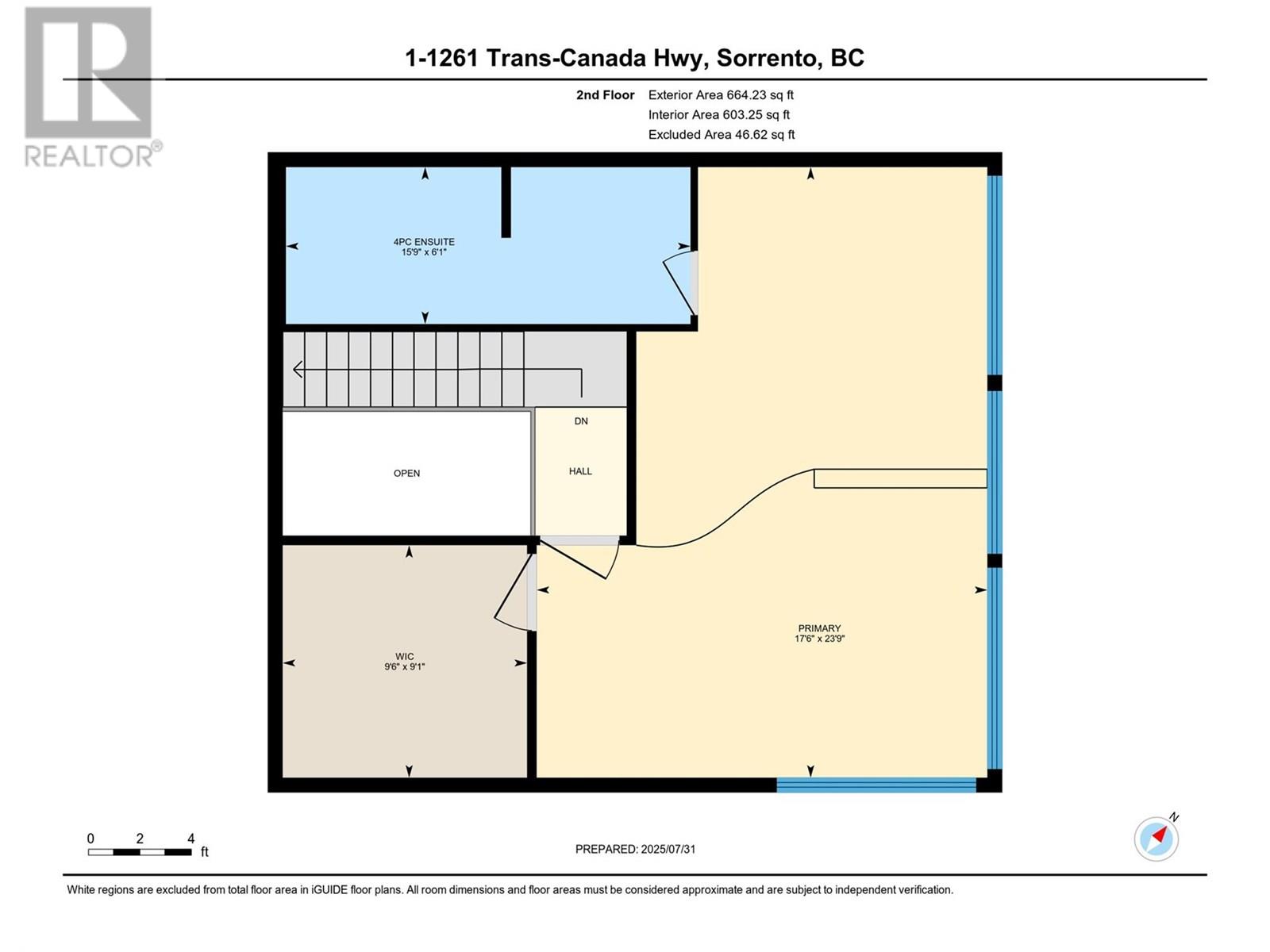1261 Trans Canada Highway Unit# 1 Lot# 15 Sorrento, British Columbia V0E 2W0
$369,900Maintenance, Reserve Fund Contributions, Insurance, Ground Maintenance, Property Management, Other, See Remarks, Sewer, Waste Removal
$541.96 Monthly
Maintenance, Reserve Fund Contributions, Insurance, Ground Maintenance, Property Management, Other, See Remarks, Sewer, Waste Removal
$541.96 MonthlyLAKEVIEW CONDO IN THE HEART OF SORRENTO. Wake up to breathtaking views of Shuswap Lake in this top-floor 2Bedroom 2Bathroom condo with stunning picture windows and wraparound deck. The open-concept layout features a bright living space, a well-equipped kitchen, guest bedroom, full bath, and laundry/storage area. The upper-level master retreat includes nine lake-facing windows, a spa-like ensuite with Jacuzzi, and a custom walk-in closet. Updates include modern plumbing and a new hot water tank. Centrally located in the charming lakeside village of Sorrento—steps from shops, dining, and medical services—this is lakeview living at its most convenient and beautiful. (id:60329)
Property Details
| MLS® Number | 10357859 |
| Property Type | Single Family |
| Neigbourhood | Sorrento |
| Community Name | Sorrento Square |
| Community Features | Pets Not Allowed, Rentals Allowed |
| Parking Space Total | 1 |
| View Type | Lake View, Mountain View, View Of Water, View (panoramic) |
Building
| Bathroom Total | 2 |
| Bedrooms Total | 2 |
| Appliances | Refrigerator, Dishwasher, Range - Electric, Washer & Dryer |
| Constructed Date | 1989 |
| Cooling Type | Wall Unit |
| Exterior Finish | Vinyl Siding |
| Flooring Type | Carpeted, Linoleum |
| Heating Fuel | Electric |
| Heating Type | Hot Water |
| Roof Material | Asphalt Shingle |
| Roof Style | Unknown |
| Stories Total | 2 |
| Size Interior | 1,904 Ft2 |
| Type | Apartment |
| Utility Water | Government Managed |
Parking
| Stall |
Land
| Acreage | No |
| Size Total Text | Under 1 Acre |
| Zoning Type | Unknown |
Rooms
| Level | Type | Length | Width | Dimensions |
|---|---|---|---|---|
| Second Level | Full Ensuite Bathroom | 9'6'' x 9'1'' | ||
| Second Level | Primary Bedroom | 23'9'' x 17'6'' | ||
| Main Level | Storage | 12'0'' x 5'7'' | ||
| Main Level | Laundry Room | 10'1'' x 6'0'' | ||
| Main Level | Bedroom | 11'9'' x 10'1'' | ||
| Main Level | 4pc Bathroom | 9'10'' x 6'5'' | ||
| Main Level | Living Room | 24'3'' x 16'11'' | ||
| Main Level | Dining Room | 13'9'' x 13'2'' | ||
| Main Level | Kitchen | 17'0'' x 9'3'' |
Contact Us
Contact us for more information
