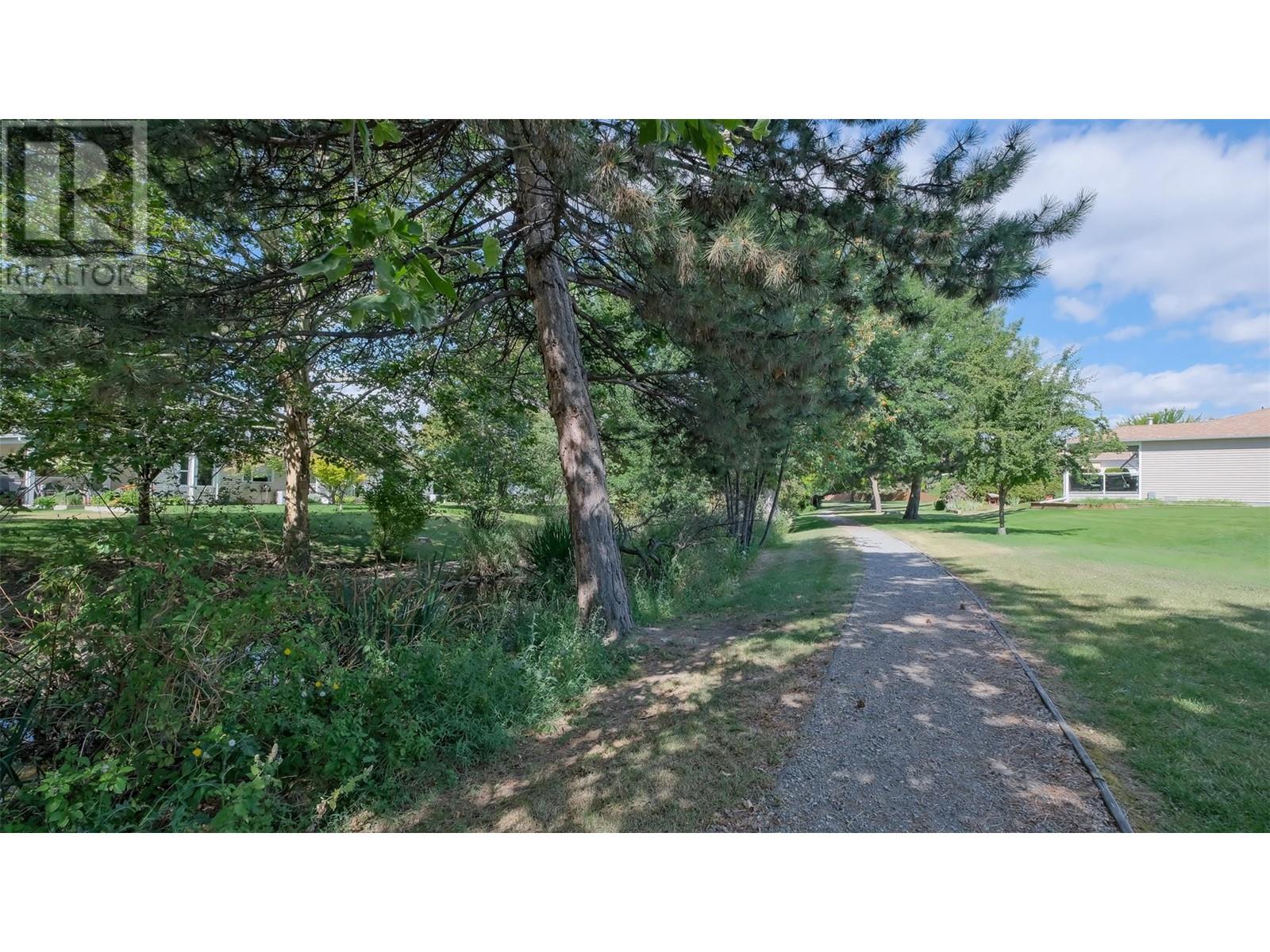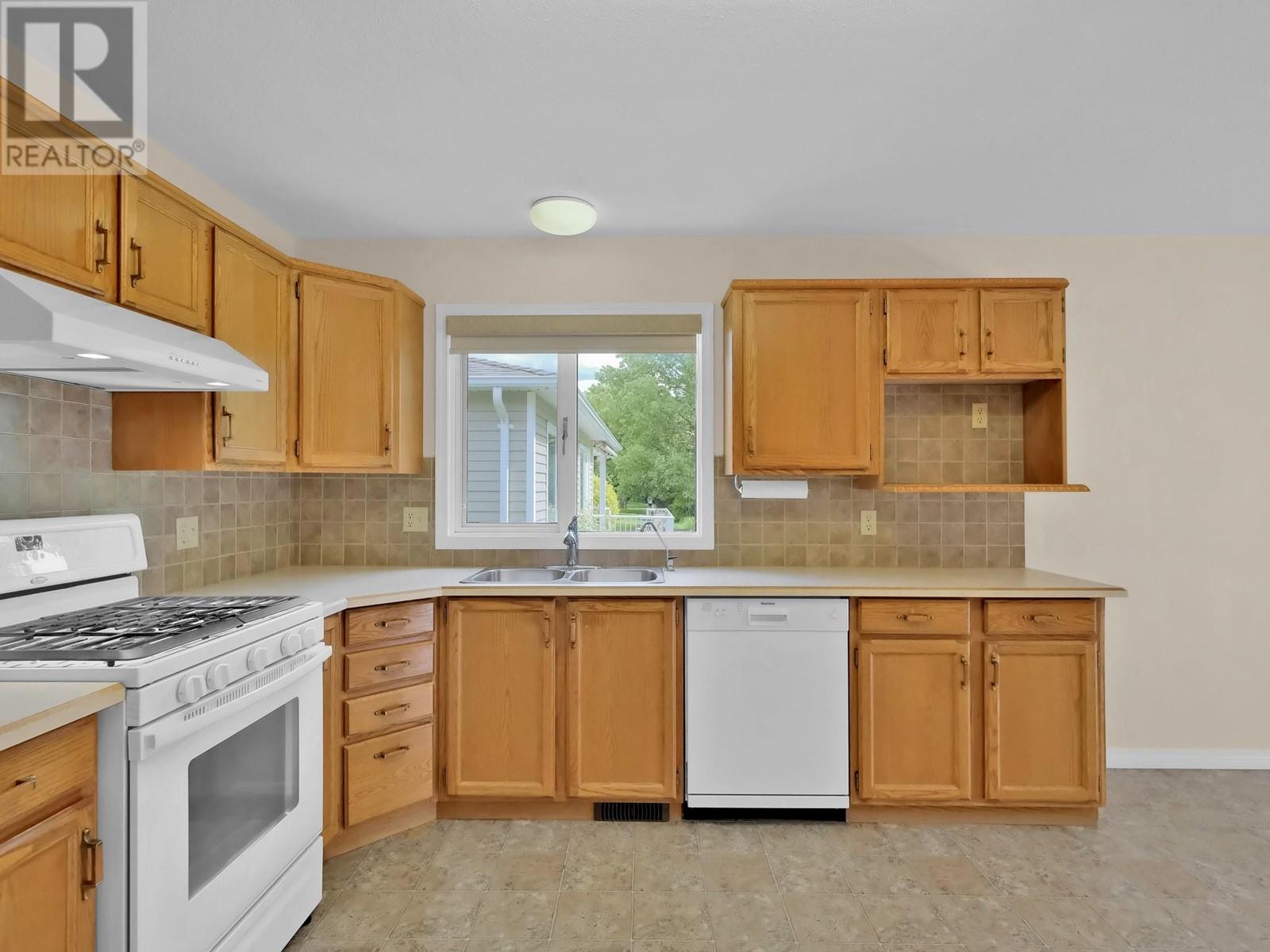2 Bedroom
2 Bathroom
1,528 ft2
Ranch
Fireplace
Outdoor Pool
Central Air Conditioning
Forced Air
Underground Sprinkler
$549,000
Nestled in one of the finest locations within Sunrise Village, this sought-after Extended D Plan offers comfort and serenity in a vibrant 45+ community at the heart of Kelowna South. Featuring 2 bedrooms, 2 bathrooms, and a generous den, the homes spacious eat-in kitchen has ample storage, a bright and airy living/dining room, and a beautifully maintained covered deck and patio that overlooks the scenic walking path and tranquil creek. Beyond the home itself, Sunrise Village offers an exceptional lifestyle with access to fantastic amenities, including an outdoor pool, a clubhouse, and much more, all designed to enhance relaxation and social connection within this welcoming neighborhood. Thoughtfully cared for, this inviting residence is an ideal place to enjoy the peaceful surroundings and friendly community ambiance. **Poly b has been replaced (id:60329)
Property Details
|
MLS® Number
|
10350989 |
|
Property Type
|
Single Family |
|
Neigbourhood
|
Kelowna South |
|
Community Name
|
Sunrise Village |
|
Community Features
|
Seniors Oriented |
|
Parking Space Total
|
2 |
|
Pool Type
|
Outdoor Pool |
Building
|
Bathroom Total
|
2 |
|
Bedrooms Total
|
2 |
|
Architectural Style
|
Ranch |
|
Basement Type
|
Crawl Space |
|
Constructed Date
|
1989 |
|
Construction Style Attachment
|
Detached |
|
Cooling Type
|
Central Air Conditioning |
|
Fireplace Fuel
|
Gas |
|
Fireplace Present
|
Yes |
|
Fireplace Type
|
Unknown |
|
Heating Type
|
Forced Air |
|
Roof Material
|
Asphalt Shingle |
|
Roof Style
|
Unknown |
|
Stories Total
|
1 |
|
Size Interior
|
1,528 Ft2 |
|
Type
|
House |
|
Utility Water
|
Municipal Water |
Parking
Land
|
Acreage
|
No |
|
Landscape Features
|
Underground Sprinkler |
|
Sewer
|
Municipal Sewage System |
|
Size Total Text
|
Under 1 Acre |
|
Zoning Type
|
Unknown |
Rooms
| Level |
Type |
Length |
Width |
Dimensions |
|
Main Level |
Dining Room |
|
|
11'4'' x 17'5'' |
|
Main Level |
Primary Bedroom |
|
|
11'2'' x 16'1'' |
|
Main Level |
Living Room |
|
|
14'9'' x 17'5'' |
|
Main Level |
Laundry Room |
|
|
10'11'' x 11'2'' |
|
Main Level |
Kitchen |
|
|
13'7'' x 10'11'' |
|
Main Level |
Den |
|
|
11'6'' x 13'9'' |
|
Main Level |
Dining Nook |
|
|
13'7'' x 9'1'' |
|
Main Level |
Bedroom |
|
|
10'2'' x 12'2'' |
|
Main Level |
4pc Bathroom |
|
|
8'8'' x 5'11'' |
|
Main Level |
3pc Ensuite Bath |
|
|
4'11'' x 8'3'' |
https://www.realtor.ca/real-estate/28423321/1260-raymer-avenue-unit-425-kelowna-kelowna-south





















