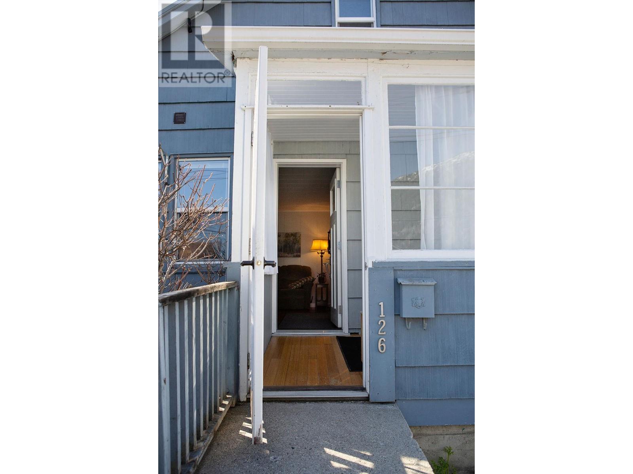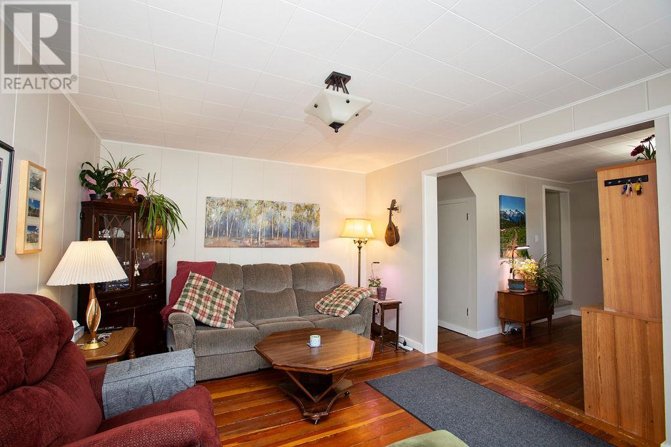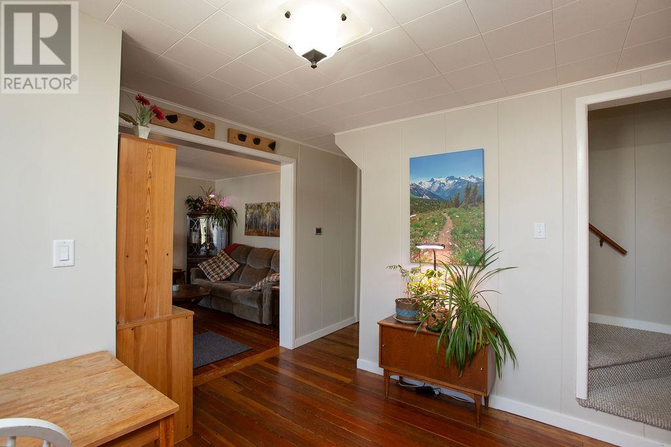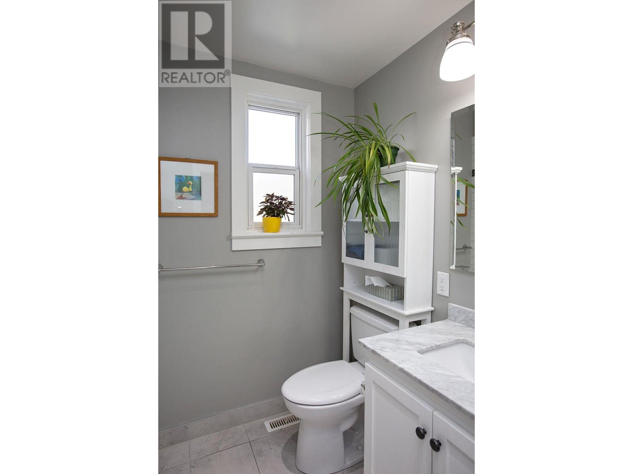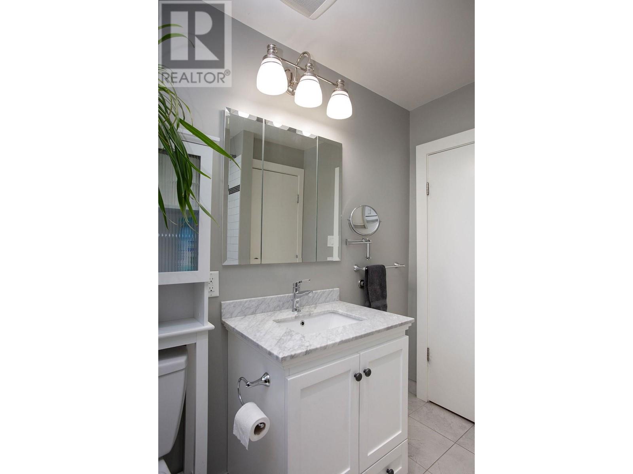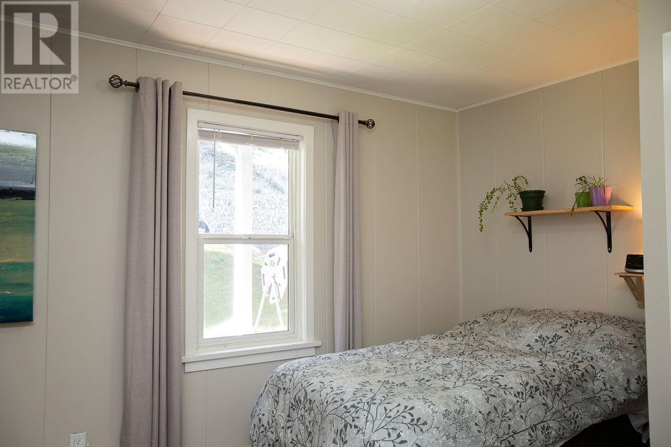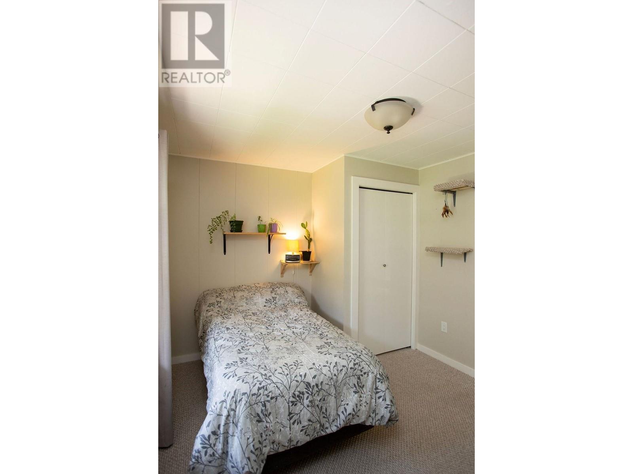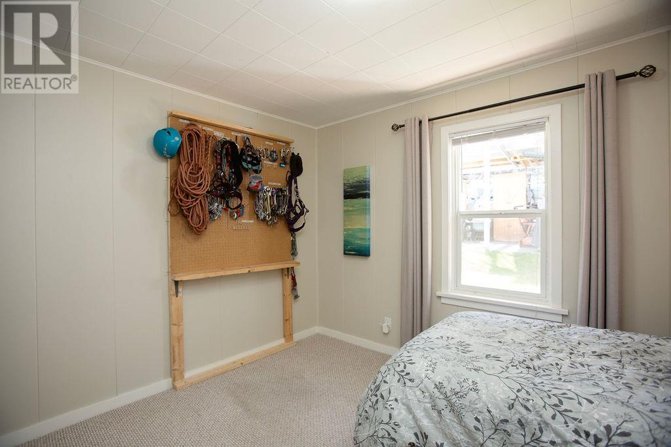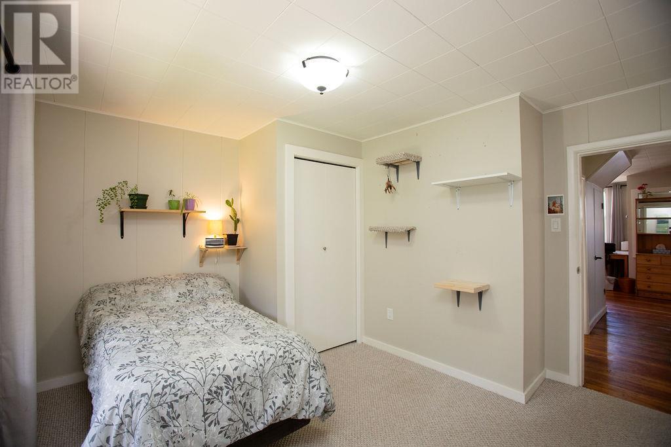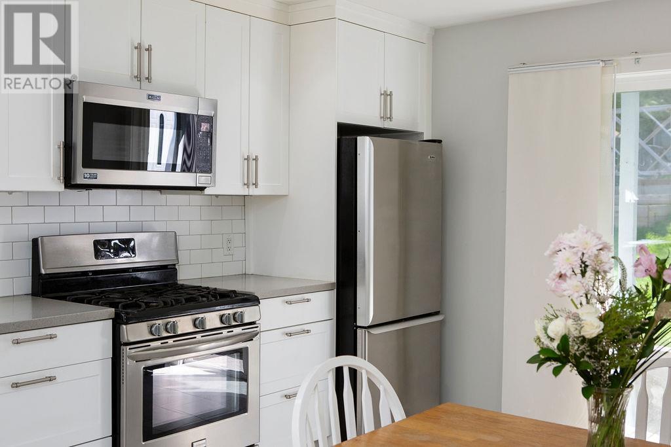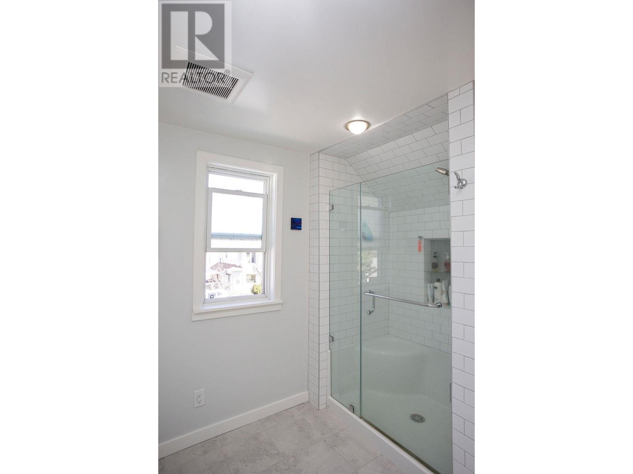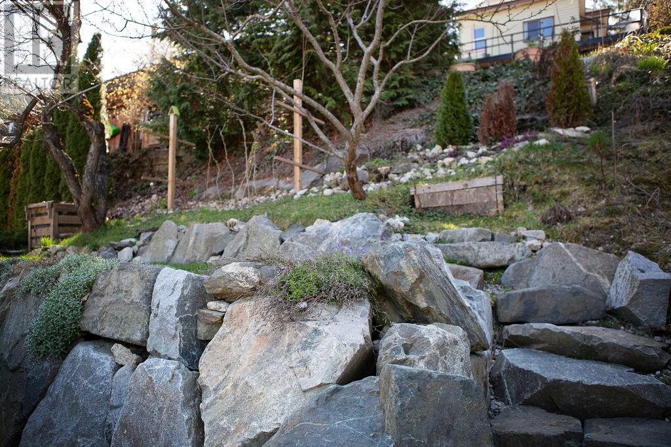2 Bedroom
2 Bathroom
1,170 ft2
Forced Air, See Remarks
$617,777
Charming 2 bed, 2 bath home tucked away on a quiet dead-end street in Lower Fairview—just a short walk to Lakeside Park, grocery stores, and downtown! This cozy home offers a smart layout with a bedroom and full bathroom on each floor. The main level features a welcoming living room that opens into a front office space—great for remote work or hobbies—plus an updated kitchen with stainless steel appliances, plenty of counter space and cabinetry, and sliding glass doors leading to a backyard with a covered BBQ patio and raised garden beds. Upstairs, you’ll find a spacious primary bedroom and a beautifully renovated bathroom with a double vanity, walk-in tiled shower, and in-suite laundry for added convenience. 1–2 off-street parking spaces out front and an unfinished basement provide great storage options. A small playground is just steps away, making this an ideal spot for young families or visitors with kids. A great option for first-time buyers, downsizers, or anyone seeking a move-in ready home in one of Nelson’s most walkable neighborhoods. (id:60329)
Property Details
|
MLS® Number
|
10342415 |
|
Property Type
|
Single Family |
|
Neigbourhood
|
Nelson |
|
Parking Space Total
|
2 |
Building
|
Bathroom Total
|
2 |
|
Bedrooms Total
|
2 |
|
Basement Type
|
Partial |
|
Constructed Date
|
1901 |
|
Construction Style Attachment
|
Detached |
|
Heating Type
|
Forced Air, See Remarks |
|
Stories Total
|
2 |
|
Size Interior
|
1,170 Ft2 |
|
Type
|
House |
|
Utility Water
|
Municipal Water |
Parking
Land
|
Acreage
|
No |
|
Sewer
|
Municipal Sewage System |
|
Size Irregular
|
0.08 |
|
Size Total
|
0.08 Ac|under 1 Acre |
|
Size Total Text
|
0.08 Ac|under 1 Acre |
|
Zoning Type
|
Residential |
Rooms
| Level |
Type |
Length |
Width |
Dimensions |
|
Second Level |
4pc Bathroom |
|
|
11'3'' x 10'1'' |
|
Second Level |
Primary Bedroom |
|
|
17'7'' x 11'10'' |
|
Main Level |
Kitchen |
|
|
17'4'' x 10'11'' |
|
Main Level |
Bedroom |
|
|
11'7'' x 12'3'' |
|
Main Level |
4pc Bathroom |
|
|
8' x 7'8'' |
|
Main Level |
Office |
|
|
11'2'' x 11'7'' |
|
Main Level |
Living Room |
|
|
15'2'' x 11'7'' |
|
Main Level |
Foyer |
|
|
6'7'' x 6'1'' |
https://www.realtor.ca/real-estate/28182923/126-chatham-street-nelson-nelson


