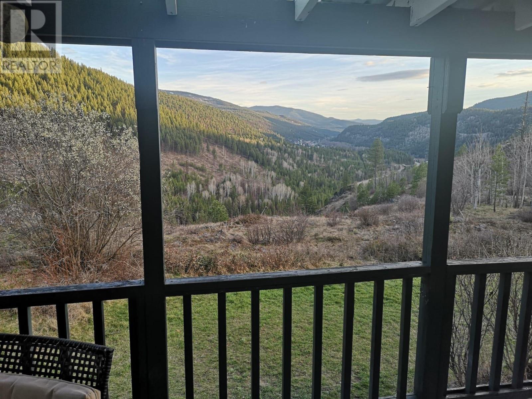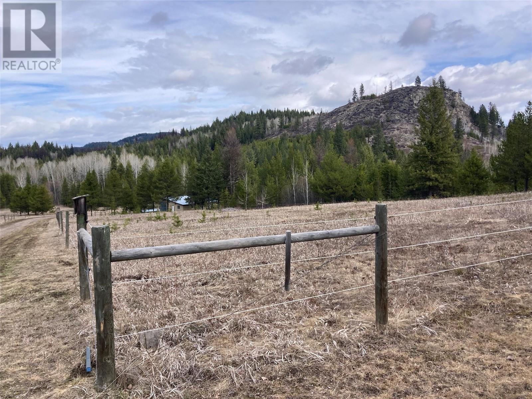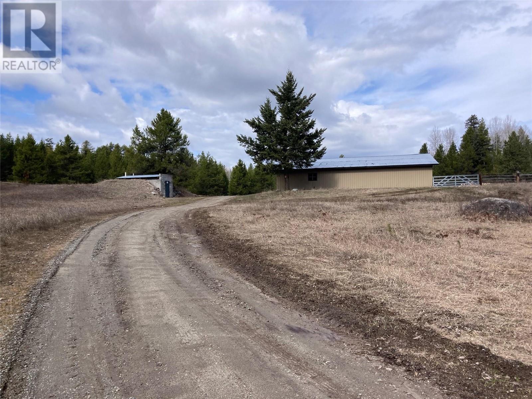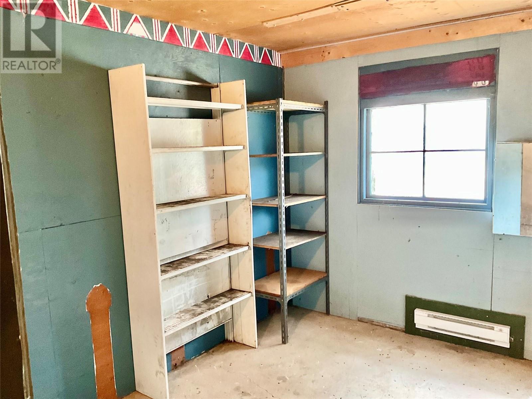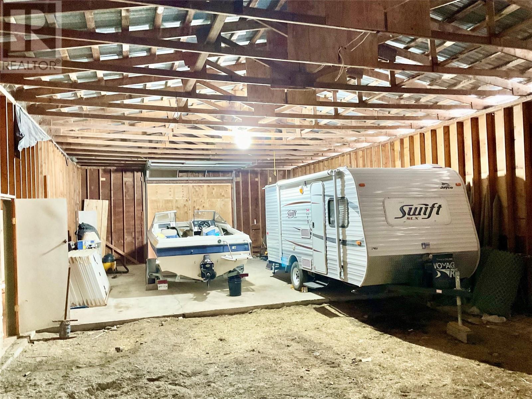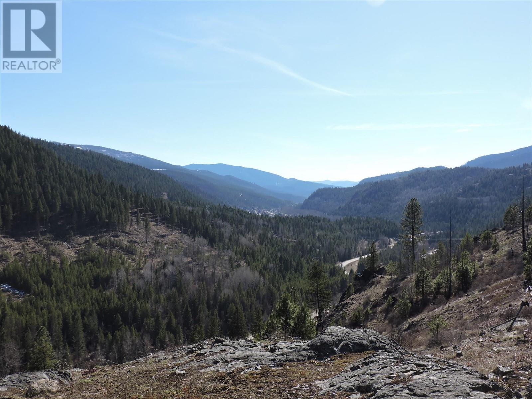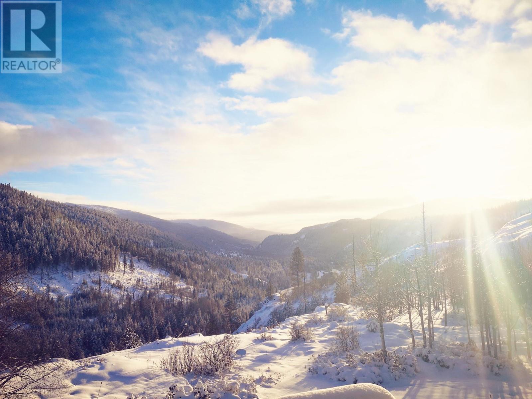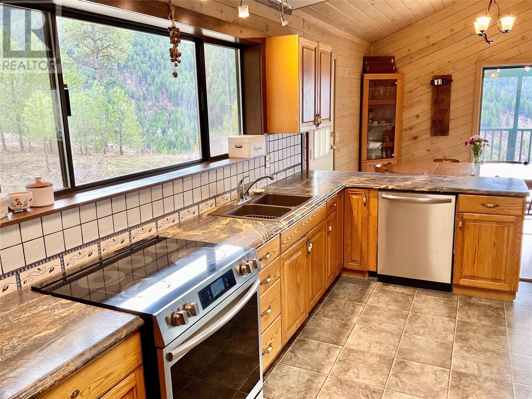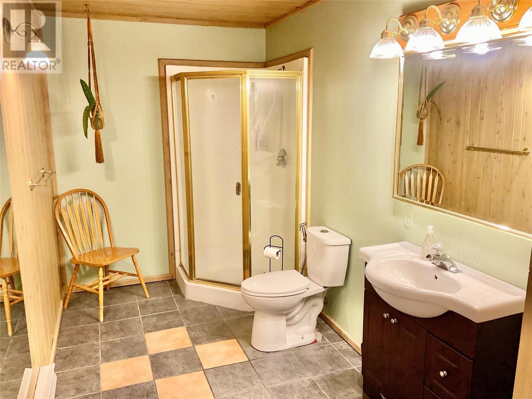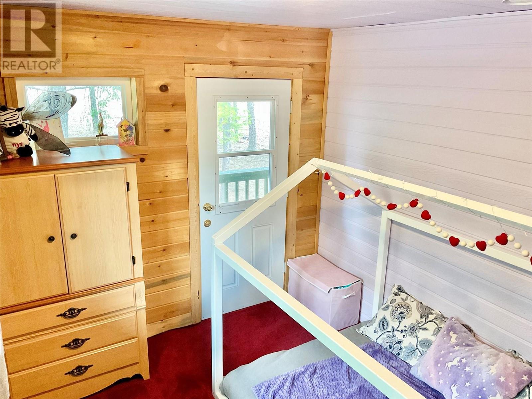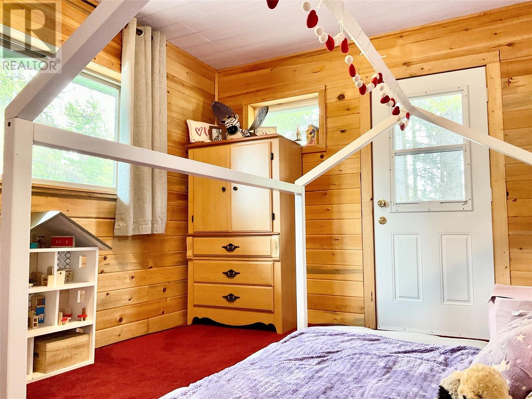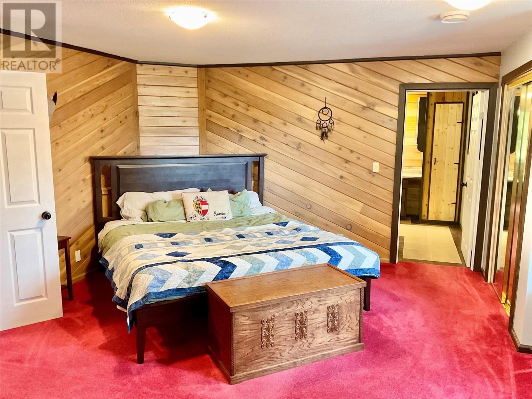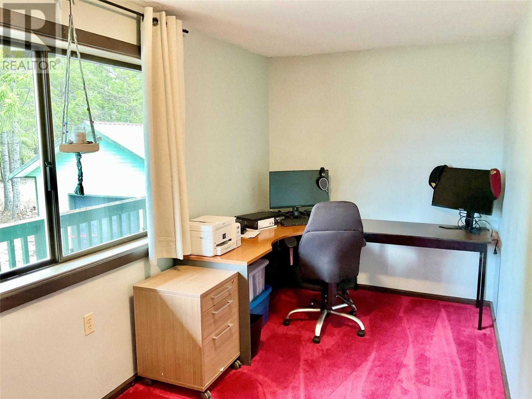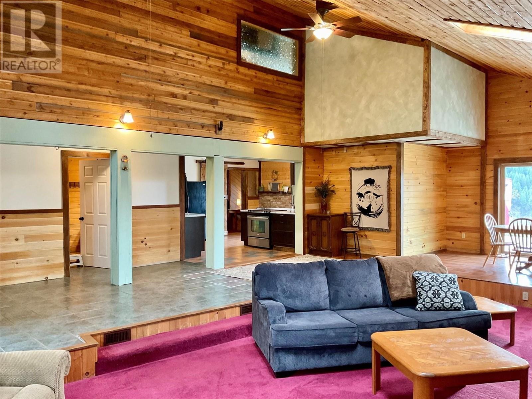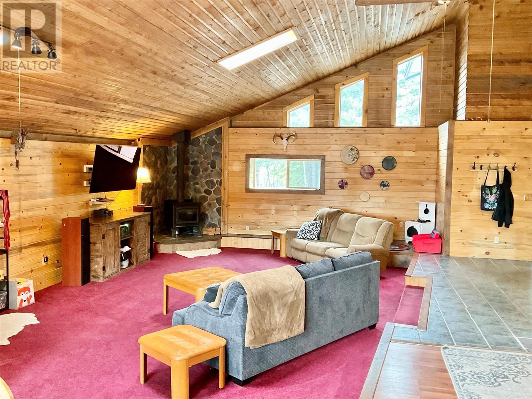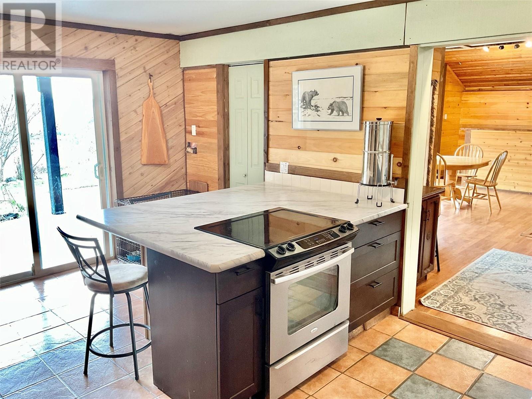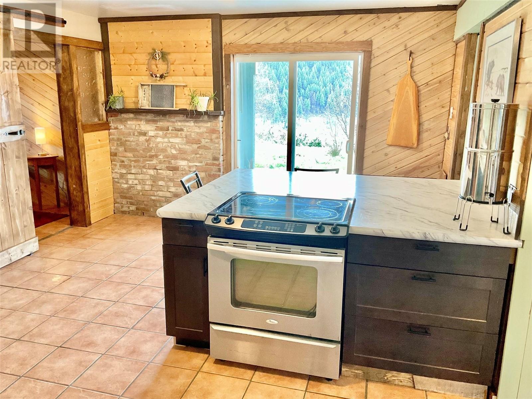5 Bedroom
3 Bathroom
4,068 ft2
Central Air Conditioning
Baseboard Heaters, Forced Air, Heat Pump, Stove, See Remarks
Acreage
$980,000
Welcome to your secluded sanctuary on over 78 acres—offering unmatched privacy and boundless potential. With no zoning restrictions, fully outside the ALR, and backing onto crown land, this rare property sits at the end of a no-through road, providing a true retreat from the bustle of daily life. Perched on a hilltop, the 4,068 sq ft home enjoys panoramic views of the City of Greenwood and the rolling valley below. Recent updates include a new roof, kitchen appliances, and various interior improvements. The 400-amp electrical service powers the shop, barn, and home, with capacity to expand. The spacious residence features five bedrooms, three bathrooms, a den, an attached two-car garage, and full kitchens with new wood stoves on each level—ideal for comfort and flexibility. Outbuildings include a 2,760 sq ft barn with concrete floor and horse stalls, a 36x20 detached shop, a brick root cellar, garden shed, and a 28-foot canvas teepee. The entire property is perimeter-fenced with 8.5 acres of cross-fenced pastures for livestock or agriculture. Abundant merchantable timber and a natural water spring enhance the value and beauty of the land. A fully deer-fenced garden, new greenhouse, and separately fenced chicken run with two poultry shelters complete this homesteader’s dream—offering self-sufficiency with modern comfort. All this, just 3 minutes from Greenwood, 10 minutes to Jewel Lake, and 20 minutes from Grand Forks. Call your Realtor today! (id:60329)
Property Details
|
MLS® Number
|
10343768 |
|
Property Type
|
Single Family |
|
Neigbourhood
|
Grand Forks Rural West |
|
Community Features
|
Rural Setting |
|
Features
|
Private Setting, One Balcony |
|
Parking Space Total
|
2 |
|
View Type
|
Mountain View, Valley View |
Building
|
Bathroom Total
|
3 |
|
Bedrooms Total
|
5 |
|
Appliances
|
Refrigerator, Dishwasher, Dryer, Range - Electric, Washer |
|
Basement Type
|
Crawl Space |
|
Constructed Date
|
1986 |
|
Construction Style Attachment
|
Detached |
|
Cooling Type
|
Central Air Conditioning |
|
Exterior Finish
|
Wood |
|
Heating Fuel
|
Electric, Wood |
|
Heating Type
|
Baseboard Heaters, Forced Air, Heat Pump, Stove, See Remarks |
|
Roof Material
|
Asphalt Shingle |
|
Roof Style
|
Unknown |
|
Stories Total
|
2 |
|
Size Interior
|
4,068 Ft2 |
|
Type
|
House |
|
Utility Water
|
Well |
Parking
Land
|
Access Type
|
Highway Access |
|
Acreage
|
Yes |
|
Sewer
|
Septic Tank |
|
Size Irregular
|
78.6 |
|
Size Total
|
78.6 Ac|50 - 100 Acres |
|
Size Total Text
|
78.6 Ac|50 - 100 Acres |
|
Zoning Type
|
Unknown |
Rooms
| Level |
Type |
Length |
Width |
Dimensions |
|
Second Level |
Living Room |
|
|
17'5'' x 13'9'' |
|
Second Level |
Kitchen |
|
|
15'11'' x 9'2'' |
|
Second Level |
Bedroom |
|
|
15'6'' x 9'4'' |
|
Second Level |
Bedroom |
|
|
9'1'' x 13'1'' |
|
Second Level |
3pc Ensuite Bath |
|
|
Measurements not available |
|
Second Level |
Primary Bedroom |
|
|
27'2'' x 17'3'' |
|
Second Level |
Dining Room |
|
|
9'6'' x 12'10'' |
|
Second Level |
4pc Bathroom |
|
|
Measurements not available |
|
Second Level |
Pantry |
|
|
11'5'' x 9'4'' |
|
Main Level |
Kitchen |
|
|
17'3'' x 13'2'' |
|
Main Level |
Bedroom |
|
|
11'1'' x 13'1'' |
|
Main Level |
3pc Bathroom |
|
|
Measurements not available |
|
Main Level |
Pantry |
|
|
5'10'' x 7'3'' |
|
Main Level |
Foyer |
|
|
10' x 13'2'' |
|
Main Level |
Bedroom |
|
|
11'6'' x 13'2'' |
|
Main Level |
Great Room |
|
|
39'10'' x 25'2'' |
https://www.realtor.ca/real-estate/28177251/12590-3-highway-greenwood-grand-forks-rural-west







