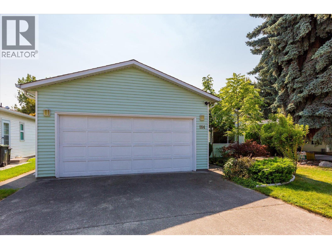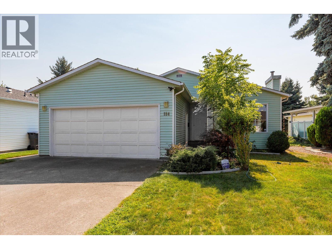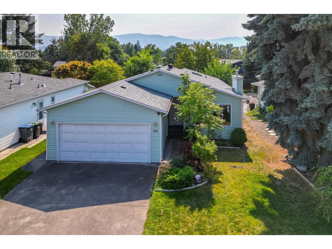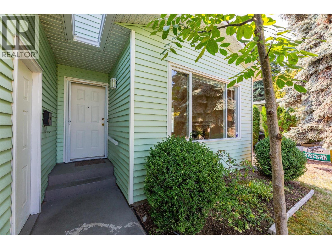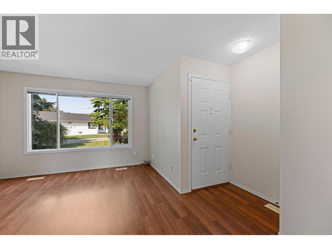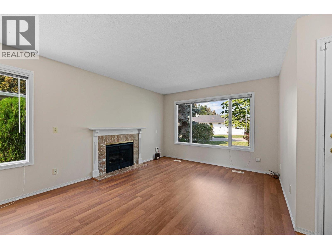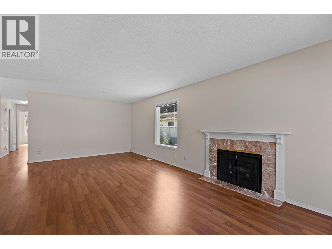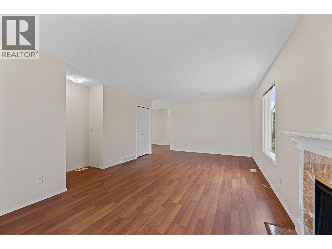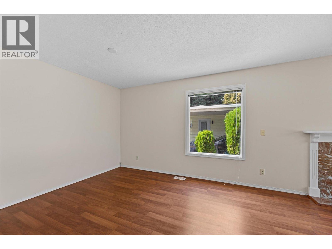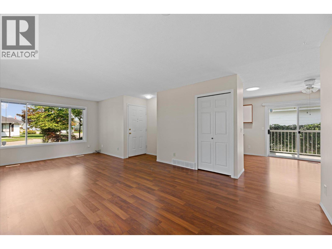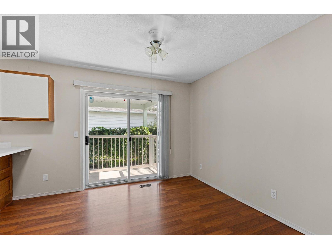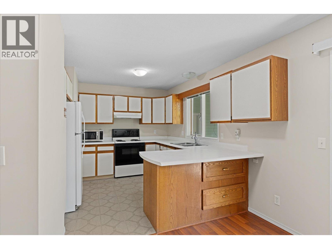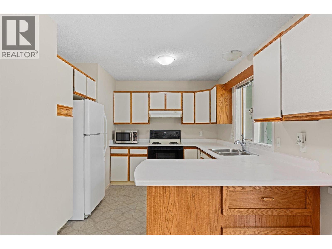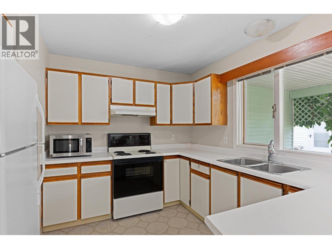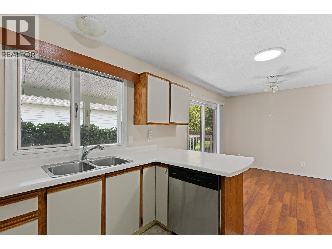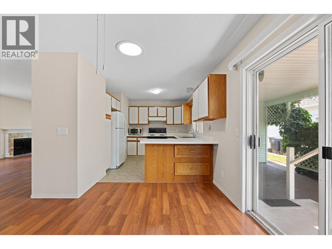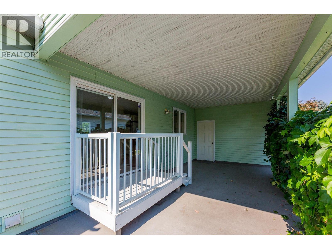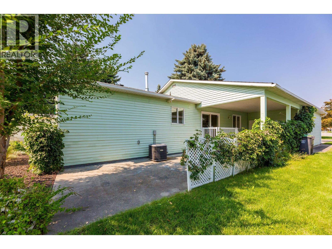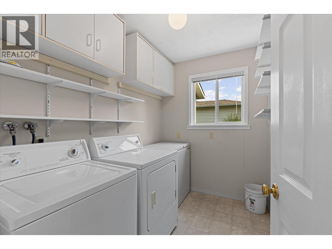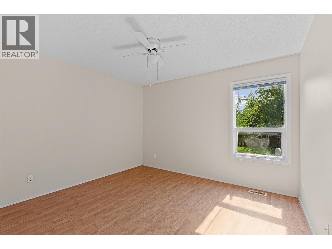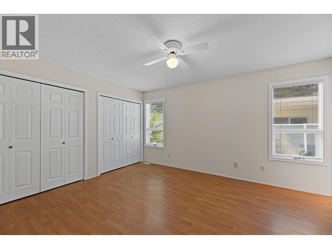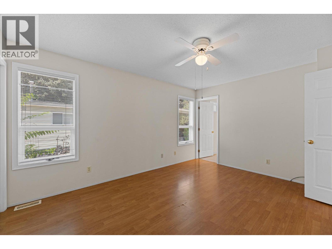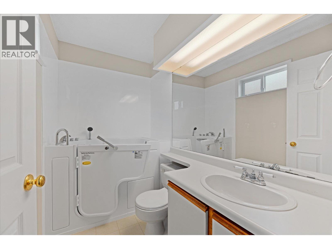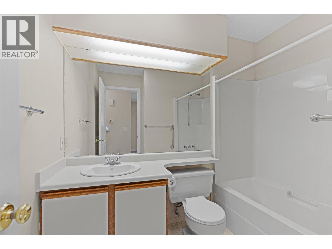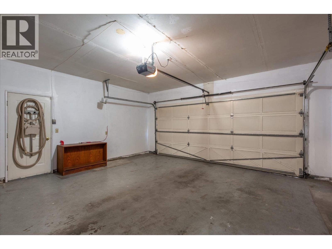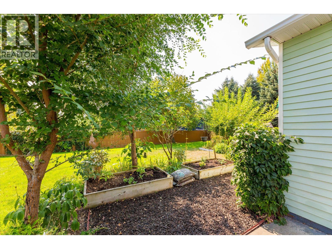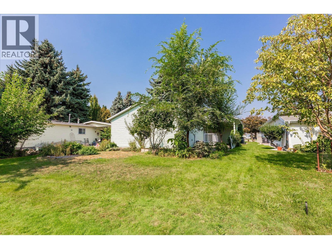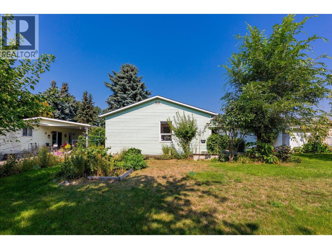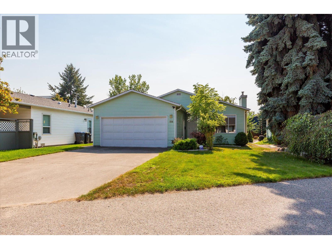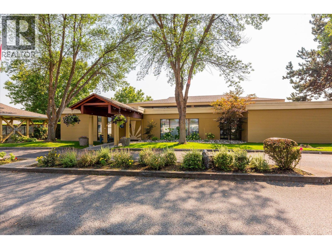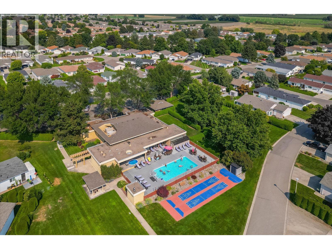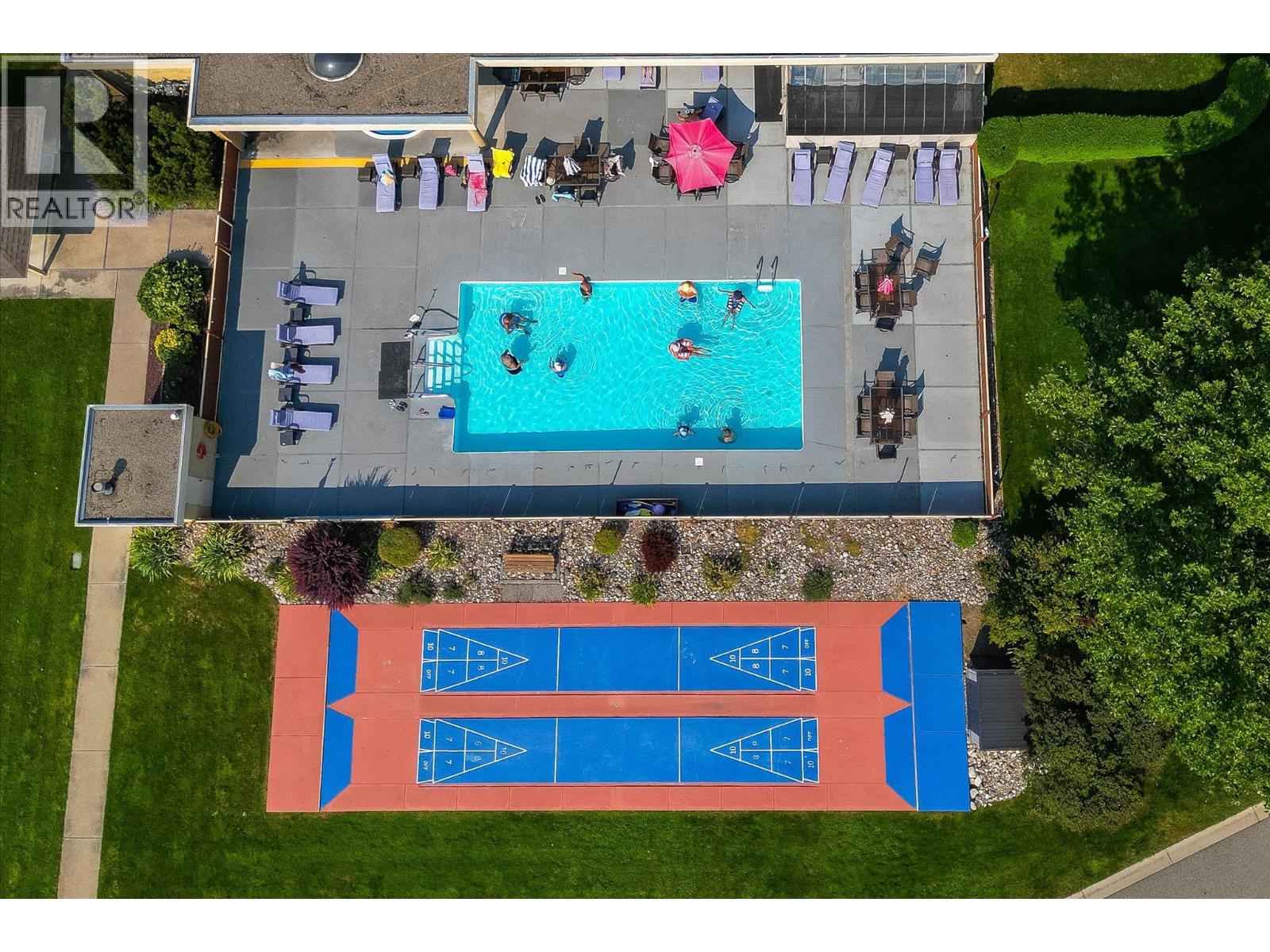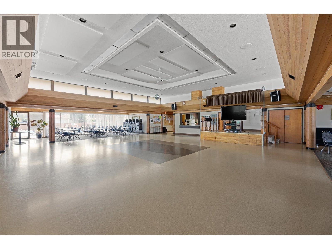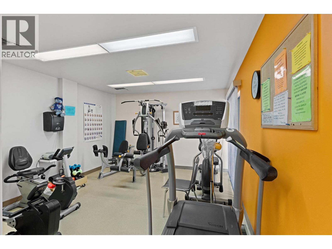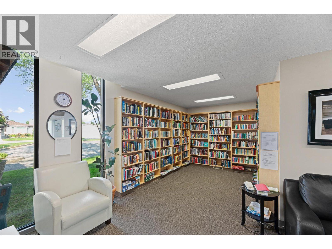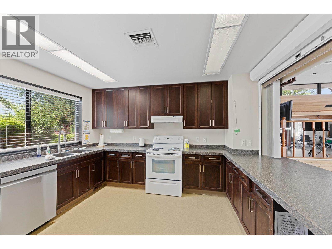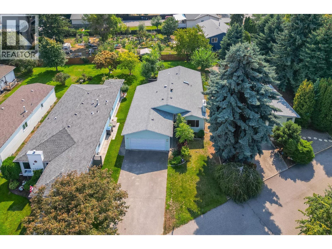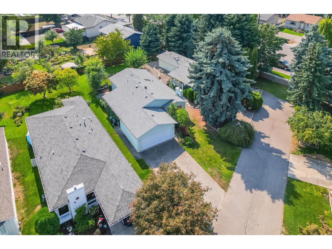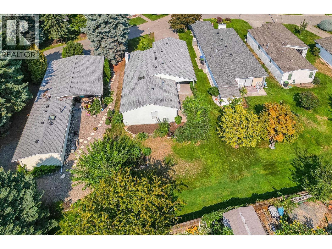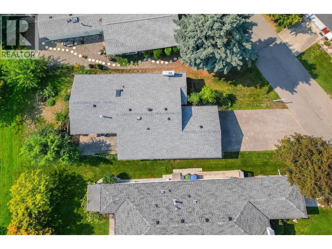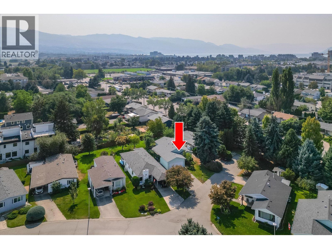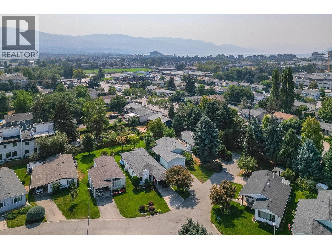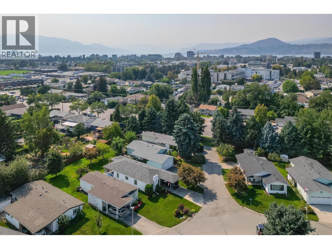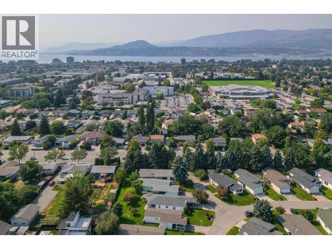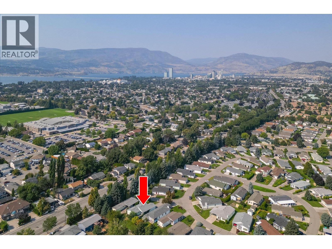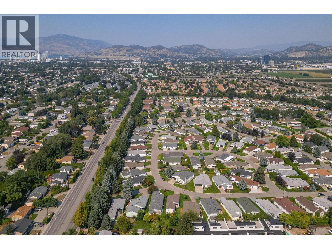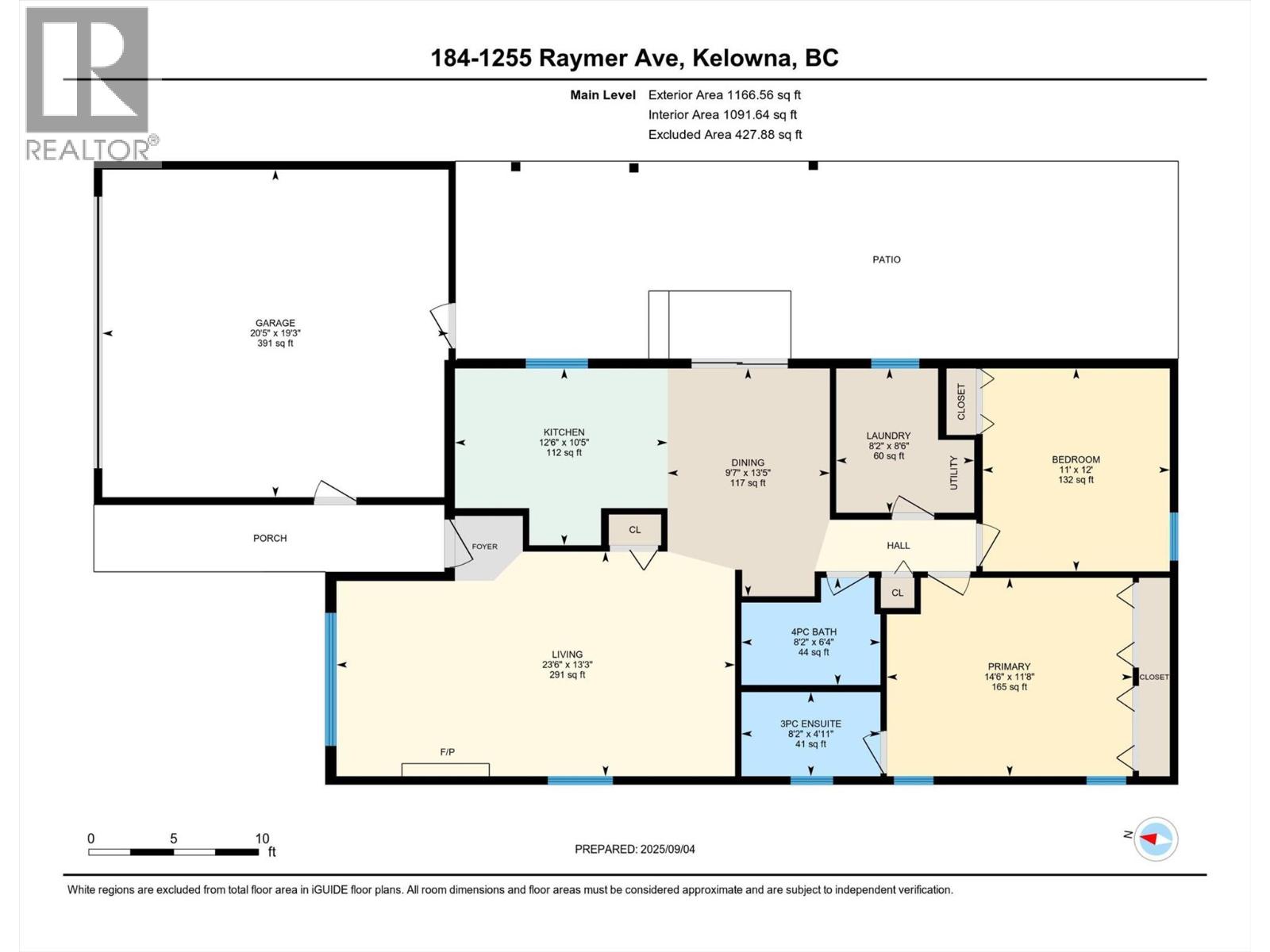1255 Raymer Avenue Unit# 184 Kelowna, British Columbia V1W 3S3
$429,000
Priced more than $60k under the 2025 assessment! This 2-bed 2-bath home in Sunrise Village comes with a double garage that leads out to the private backyard. Sunrise Village is a secure 45+ park that feels like a community. The common areas include a rec center with a fitness area, kitchen, shuffle boards, and an outdoor pool! Pets and rentals are permitted in the Village. Located off of Gordon Drive, you are close to schools, restaurants, shopping and all amenities. It's only a 10-minute bike ride to Water Street! Interior features include central air, central heat, and a convenient built-in vacuum system! The master bedroom comes with an ensuite and an accessible sit-down soaker tub. The 4-piece guest bath is illuminated with sunlight pouring in from the skylight. The Dining area leads you outside to your partially covered concrete patio. Outside you’ll find a lattice adorned with greenery which creates a private spot for entertaining, BBQ, or to sit in the shade and enjoy the beauty of your garden’s raised beds. Quick possession possible! Call Tom Scott now! 236 888 5816 (id:60329)
Open House
This property has open houses!
1:00 pm
Ends at:3:00 pm
Come on down for some refreshments and fun on the deck! Bring your family, bring your friends, all are welcome :)
Property Details
| MLS® Number | 10361860 |
| Property Type | Single Family |
| Neigbourhood | Springfield/Spall |
| Community Features | Rentals Allowed, Seniors Oriented |
| Parking Space Total | 2 |
| Pool Type | Pool |
Building
| Bathroom Total | 2 |
| Bedrooms Total | 2 |
| Architectural Style | Ranch |
| Basement Type | Crawl Space |
| Constructed Date | 1987 |
| Construction Style Attachment | Detached |
| Cooling Type | Central Air Conditioning |
| Heating Type | See Remarks |
| Stories Total | 1 |
| Size Interior | 1,162 Ft2 |
| Type | House |
| Utility Water | Municipal Water |
Parking
| Attached Garage | 2 |
Land
| Acreage | No |
| Sewer | Municipal Sewage System |
| Size Irregular | 0.13 |
| Size Total | 0.13 Ac|under 1 Acre |
| Size Total Text | 0.13 Ac|under 1 Acre |
| Zoning Type | Unknown |
Rooms
| Level | Type | Length | Width | Dimensions |
|---|---|---|---|---|
| Main Level | Kitchen | 13' x 10' | ||
| Main Level | Living Room | 24' x 13' | ||
| Main Level | Dining Room | 10' x 13' | ||
| Main Level | Laundry Room | 8' x 8' | ||
| Main Level | Full Bathroom | 8' x 6' | ||
| Main Level | Full Bathroom | 8' x 5' | ||
| Main Level | Bedroom | 11' x 12' | ||
| Main Level | Primary Bedroom | 14' x 12' |
https://www.realtor.ca/real-estate/28822325/1255-raymer-avenue-unit-184-kelowna-springfieldspall
Contact Us
Contact us for more information
