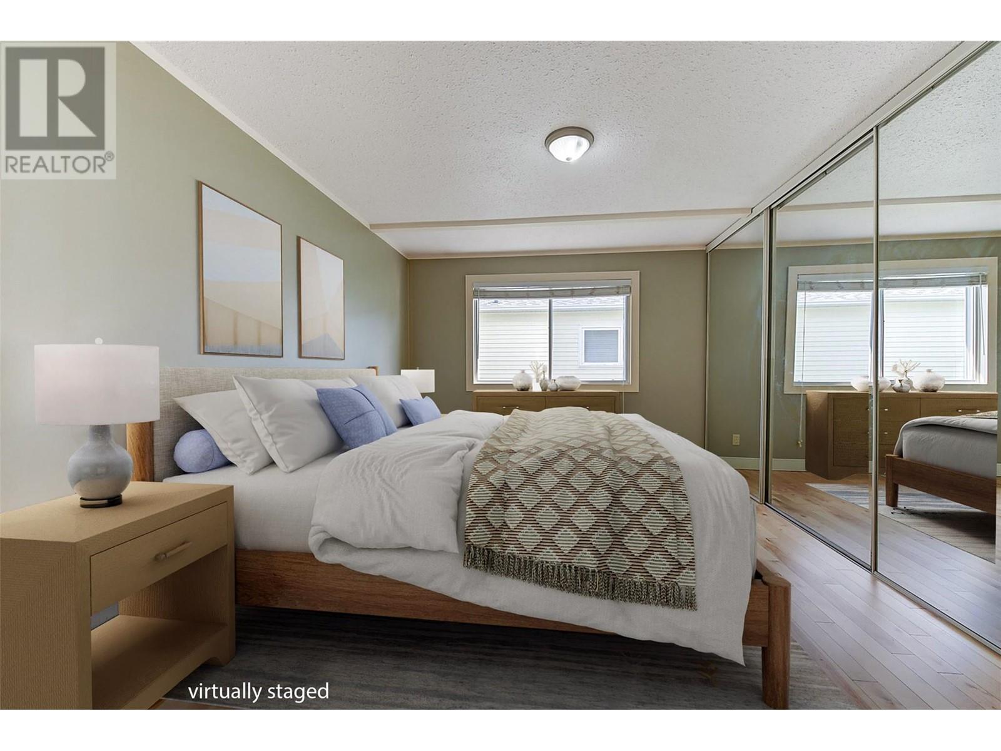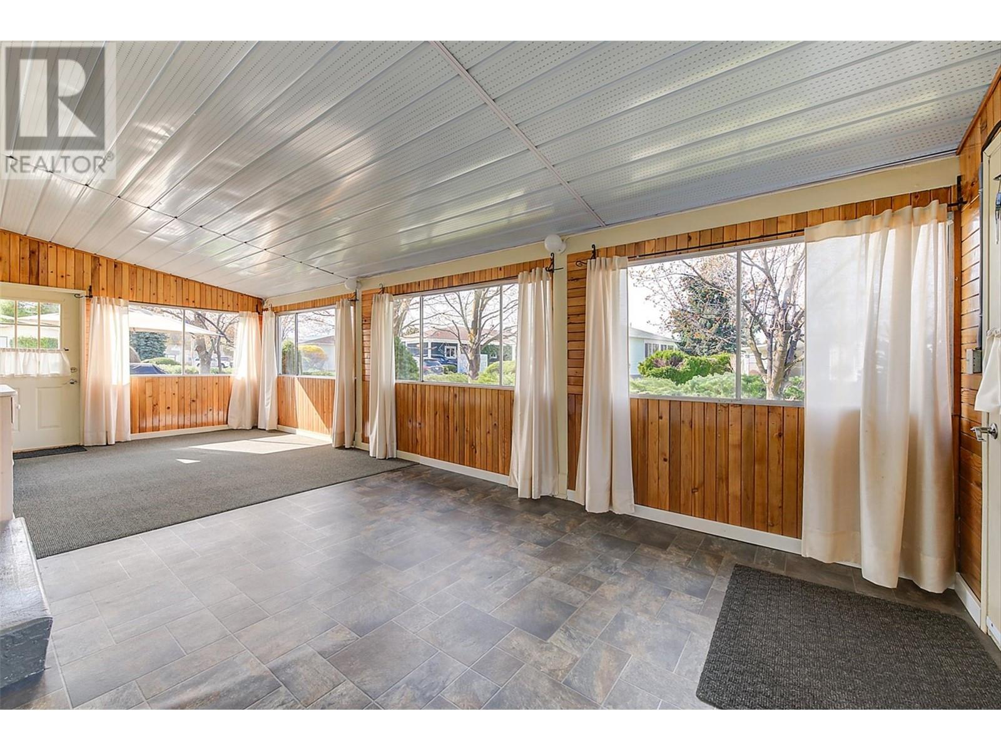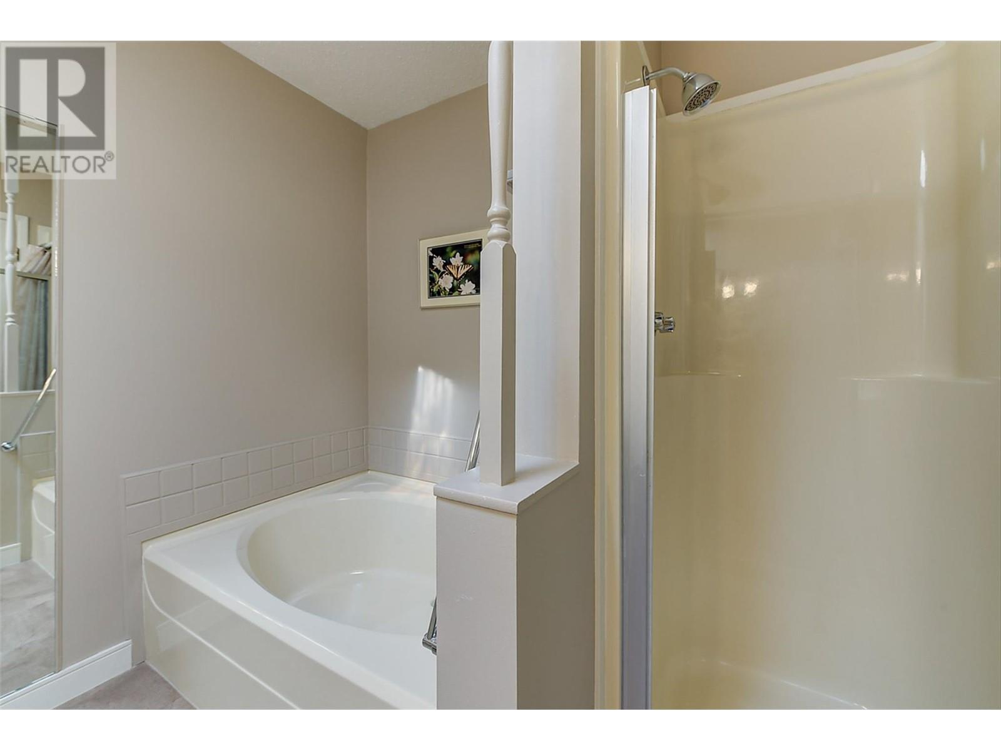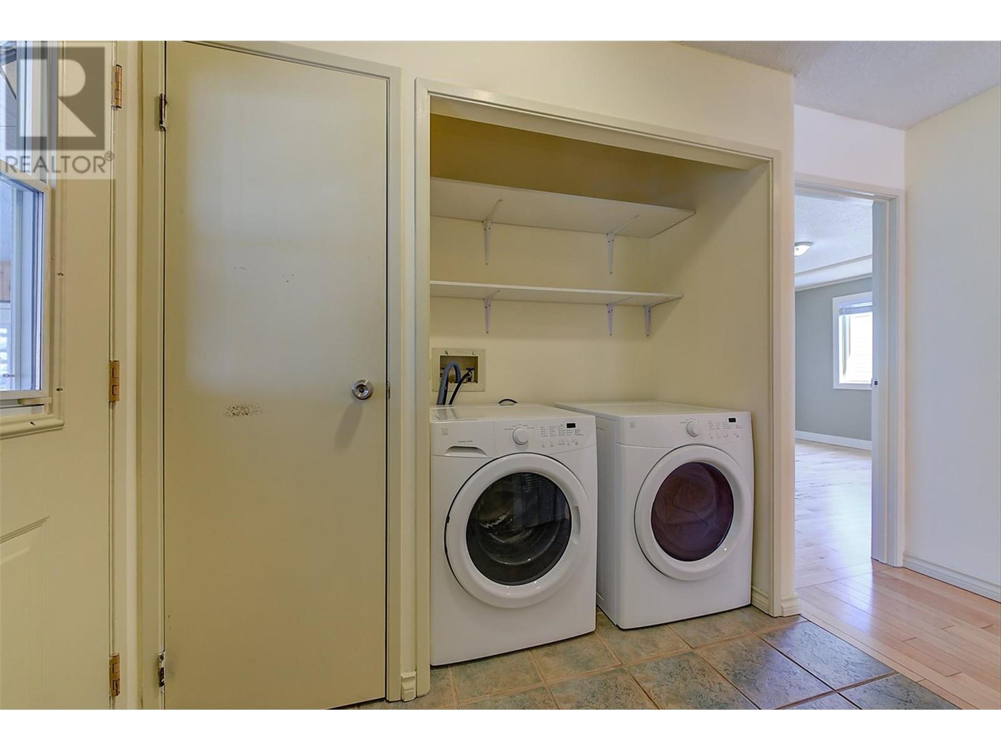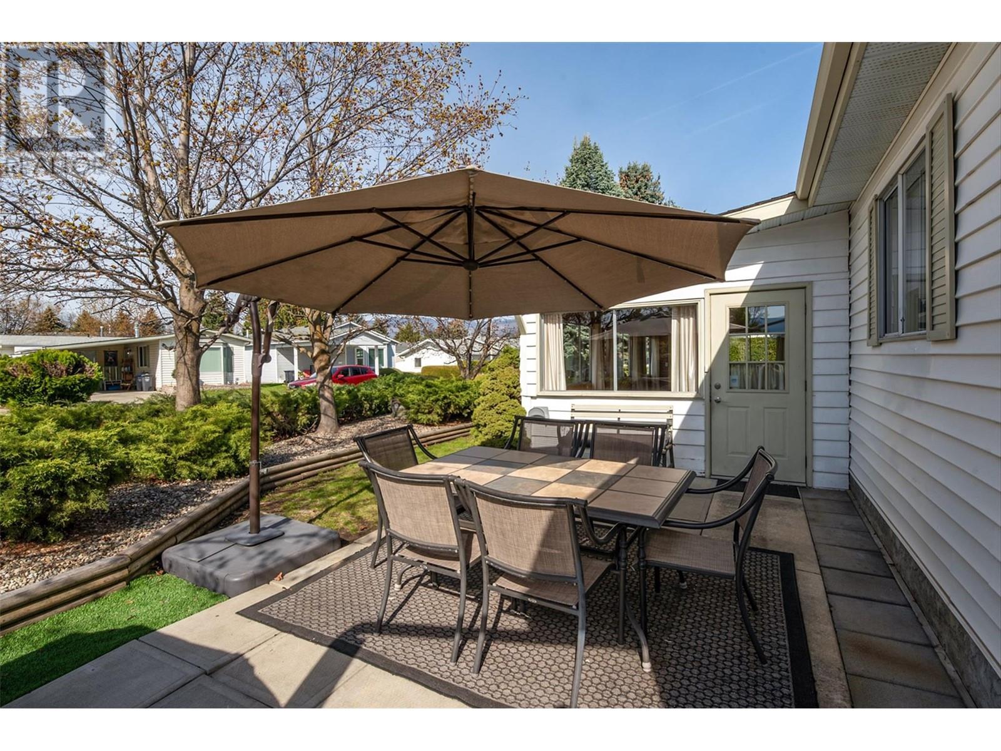1255 Raymer Avenue Unit# 111 Kelowna, British Columbia V1W 3S3
$499,900Maintenance, Pad Rental
$600 Monthly
Maintenance, Pad Rental
$600 MonthlyExperience the charm of Sunrise Village, located in the heart of Kelowna! This sought-after 45+ age complex offers the perfect blend of convenience and community, situated close to all amenities, including shops and the hospital. Nestled in a bright, sunny location, this spacious home features two bedrooms, two baths, and an inviting sunroom that adds over 300 sq.ft of versatile living space. Additional highlights include a 23 by 23 double garage, ideal for storage and parking, as well as easy access to walking and biking paths for recreation and shopping. Residents enjoy a vibrant community center with a clubhouse and an inground pool, along with RV parking options. Don’t miss this chance to embrace an active lifestyle in one of Kelowna's most desirable neighborhoods! (id:60329)
Property Details
| MLS® Number | 10344050 |
| Property Type | Single Family |
| Neigbourhood | Springfield/Spall |
| Community Name | Sunrise Village |
| Community Features | Seniors Oriented |
| Parking Space Total | 4 |
| Pool Type | Inground Pool |
Building
| Bathroom Total | 2 |
| Bedrooms Total | 2 |
| Appliances | Refrigerator, Dishwasher, Dryer, Oven - Electric, Microwave, Washer |
| Constructed Date | 1985 |
| Cooling Type | Central Air Conditioning |
| Fireplace Present | Yes |
| Fireplace Type | Free Standing Metal |
| Heating Type | Forced Air |
| Roof Material | Asphalt Shingle |
| Roof Style | Unknown |
| Stories Total | 1 |
| Size Interior | 1,183 Ft2 |
| Type | Manufactured Home |
| Utility Water | Municipal Water |
Parking
| Attached Garage | 2 |
Land
| Acreage | No |
| Sewer | Municipal Sewage System |
| Size Total Text | Under 1 Acre |
| Zoning Type | Residential |
Rooms
| Level | Type | Length | Width | Dimensions |
|---|---|---|---|---|
| Main Level | Primary Bedroom | 15'2'' x 11'0'' | ||
| Main Level | Laundry Room | 11'4'' x 9'4'' | ||
| Main Level | 3pc Bathroom | 7'11'' x 4'10'' | ||
| Main Level | Bedroom | 11'4'' x 8'11'' | ||
| Main Level | 4pc Ensuite Bath | 8'6'' x 8'0'' | ||
| Main Level | Dining Nook | 13'1'' x 11'4'' | ||
| Main Level | Kitchen | 11'4'' x 9'3'' | ||
| Main Level | Dining Room | 9'11'' x 6'2'' | ||
| Main Level | Living Room | 20'5'' x 17'0'' |
https://www.realtor.ca/real-estate/28184149/1255-raymer-avenue-unit-111-kelowna-springfieldspall
Contact Us
Contact us for more information





