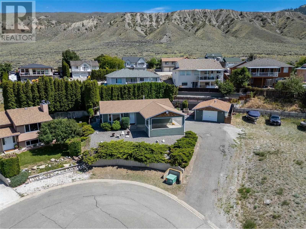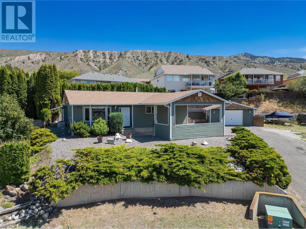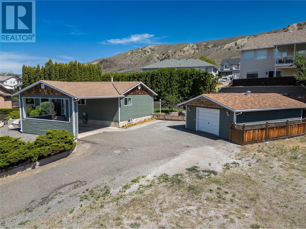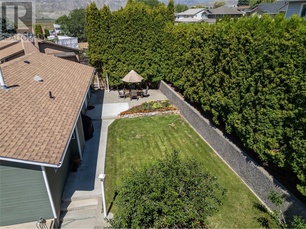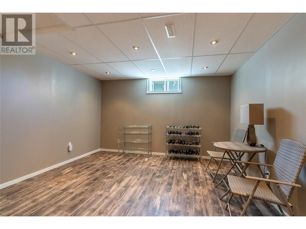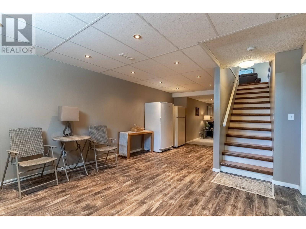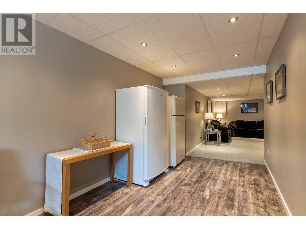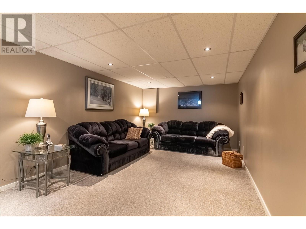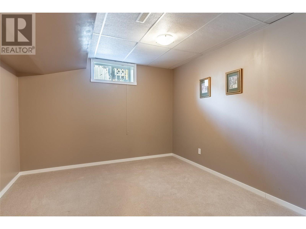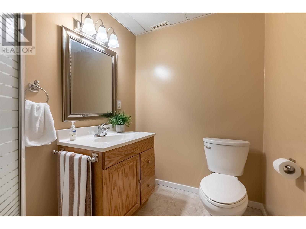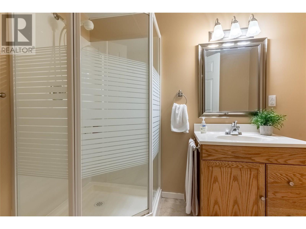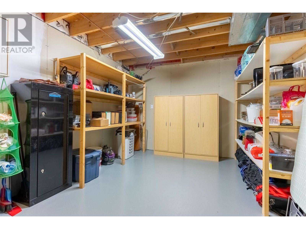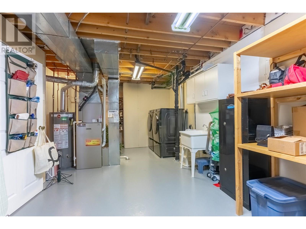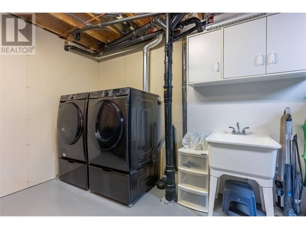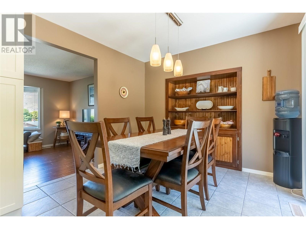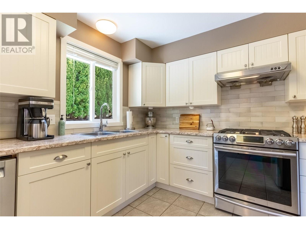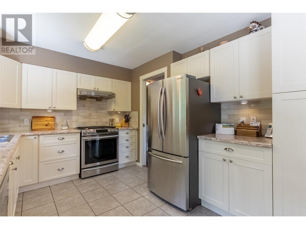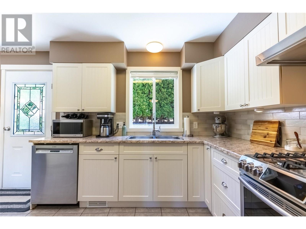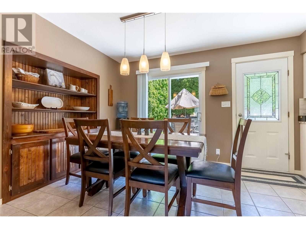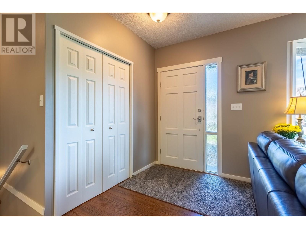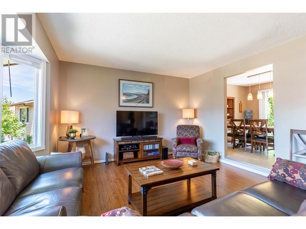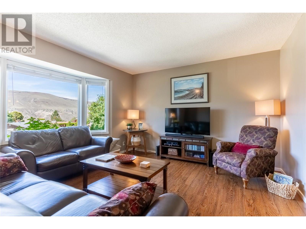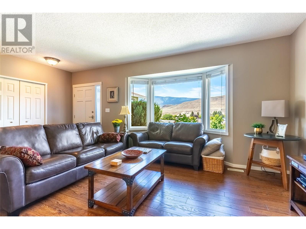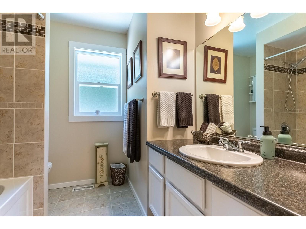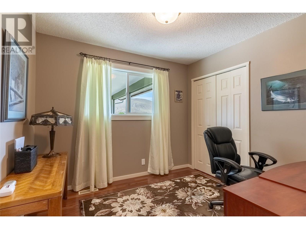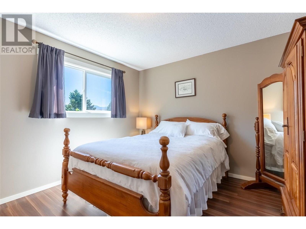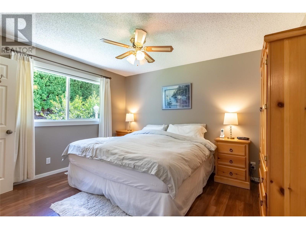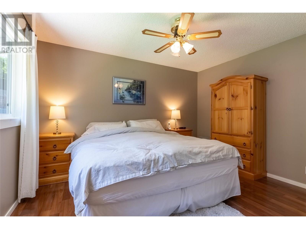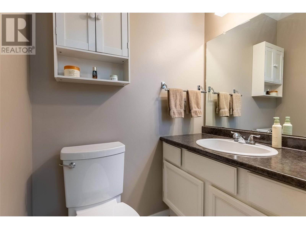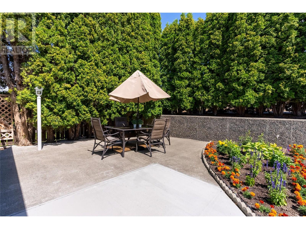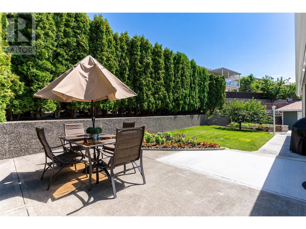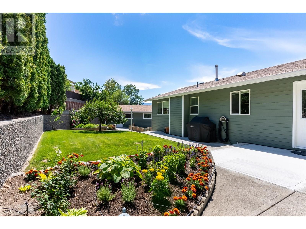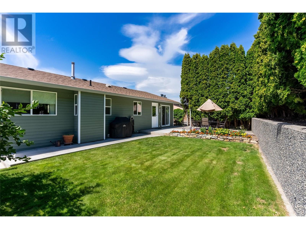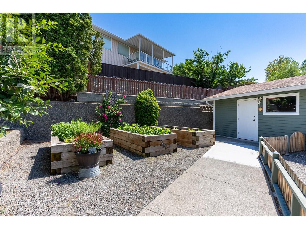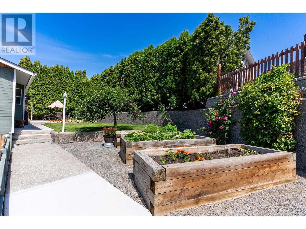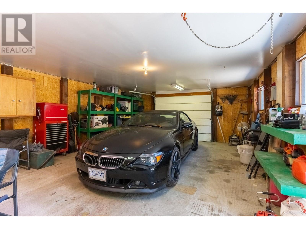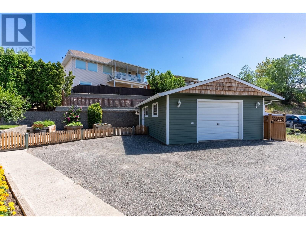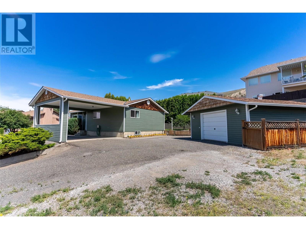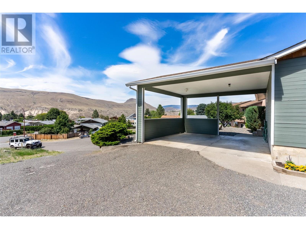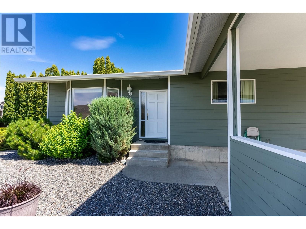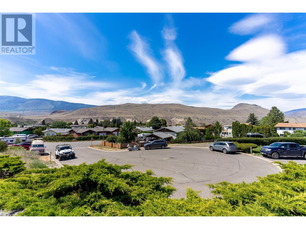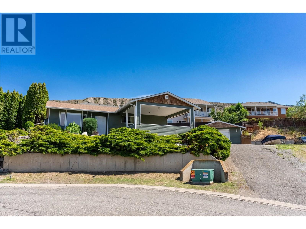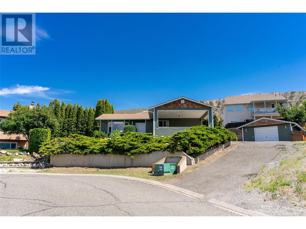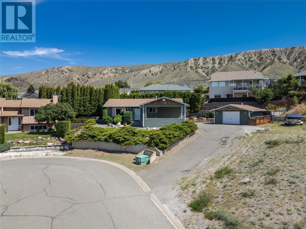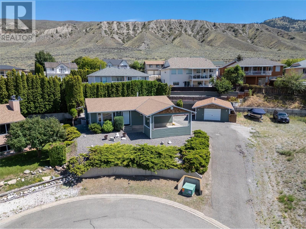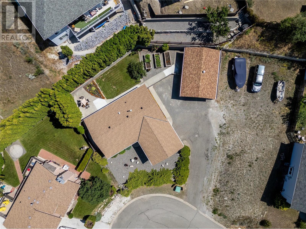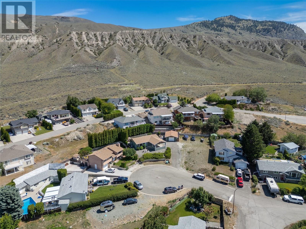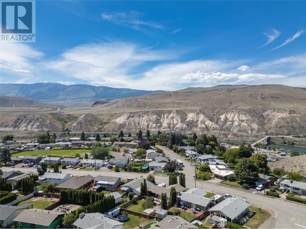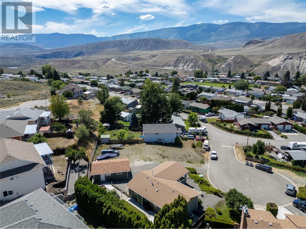4 Bedroom
3 Bathroom
1,965 ft2
Bungalow
Central Air Conditioning, Heat Pump
Forced Air, Heat Pump
$589,000
Beautifully maintained home tucked away in a quiet cul-de-sac on Mesa Vista in Ashcroft. This 4-bedroom, 3-bathroom home offers comfort, space, and modern touches throughout. The main level features hardwood flooring in the living room and a large picture window that frames stunning mountain views. The kitchen is thoughtfully updated with stainless steel appliances, under-counter lighting, a gas range stove, and a high-end hood fan, dining area with a built in cabinet space — perfect for anyone who loves to cook. Upstairs, you’ll find 3 bedrooms and 1.5 bathrooms, ideal for family living. Downstairs includes a spacious rec room, a bonus area for crafting, a fourth bedroom, a 3-piece bathroom, and a large laundry room with additional storage space. Outside, enjoy the double car carport, detached garage, and a private, landscaped backyard complete with a cherry tree, raised garden beds, and a brand-new roof, and updated windows up and down. This is a move-in ready home where all the work has been done — just unpack and enjoy. (id:60329)
Property Details
|
MLS® Number
|
10355209 |
|
Property Type
|
Single Family |
|
Neigbourhood
|
Ashcroft |
|
Parking Space Total
|
1 |
|
View Type
|
Mountain View |
Building
|
Bathroom Total
|
3 |
|
Bedrooms Total
|
4 |
|
Appliances
|
Refrigerator, Dishwasher, Range - Gas |
|
Architectural Style
|
Bungalow |
|
Constructed Date
|
1981 |
|
Construction Style Attachment
|
Detached |
|
Cooling Type
|
Central Air Conditioning, Heat Pump |
|
Flooring Type
|
Mixed Flooring, Wood |
|
Half Bath Total
|
1 |
|
Heating Type
|
Forced Air, Heat Pump |
|
Roof Material
|
Asphalt Shingle |
|
Roof Style
|
Unknown |
|
Stories Total
|
1 |
|
Size Interior
|
1,965 Ft2 |
|
Type
|
House |
|
Utility Water
|
Municipal Water |
Parking
|
Additional Parking
|
|
|
Carport
|
|
|
Detached Garage
|
1 |
Land
|
Acreage
|
No |
|
Sewer
|
Municipal Sewage System |
|
Size Irregular
|
0.19 |
|
Size Total
|
0.19 Ac|under 1 Acre |
|
Size Total Text
|
0.19 Ac|under 1 Acre |
|
Zoning Type
|
Unknown |
Rooms
| Level |
Type |
Length |
Width |
Dimensions |
|
Basement |
Laundry Room |
|
|
22' x 11'6'' |
|
Basement |
Other |
|
|
22' x 12'9'' |
|
Basement |
3pc Bathroom |
|
|
Measurements not available |
|
Basement |
Recreation Room |
|
|
18'9'' x 10'7'' |
|
Basement |
Bedroom |
|
|
12'1'' x 10'5'' |
|
Main Level |
2pc Ensuite Bath |
|
|
Measurements not available |
|
Main Level |
Full Bathroom |
|
|
Measurements not available |
|
Main Level |
Bedroom |
|
|
10'9'' x 12'3'' |
|
Main Level |
Primary Bedroom |
|
|
10'9'' x 12'4'' |
|
Main Level |
Bedroom |
|
|
9'6'' x 9' |
|
Main Level |
Living Room |
|
|
19'7'' x 13'4'' |
|
Main Level |
Dining Room |
|
|
11'7'' x 9'7'' |
|
Main Level |
Kitchen |
|
|
9'7'' x 9'7'' |
https://www.realtor.ca/real-estate/28576741/1251-kincaid-place-ashcroft-ashcroft
