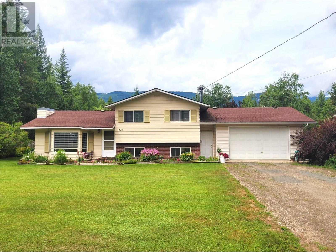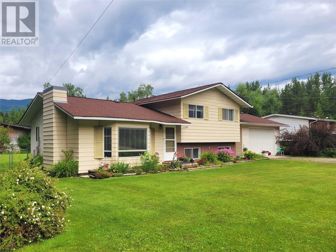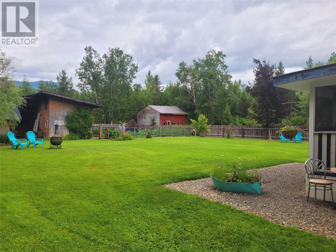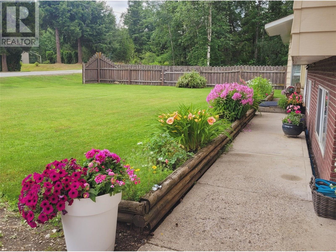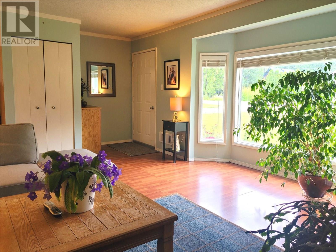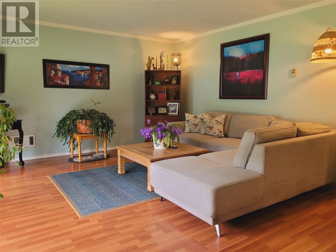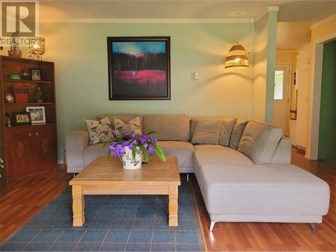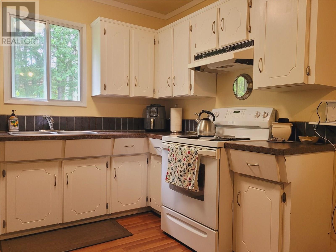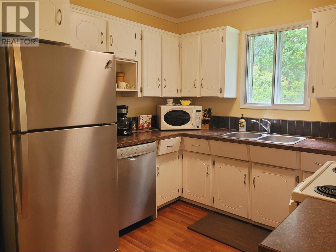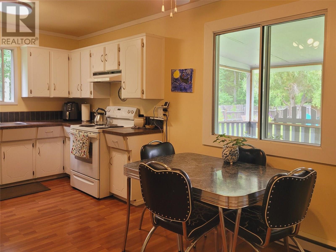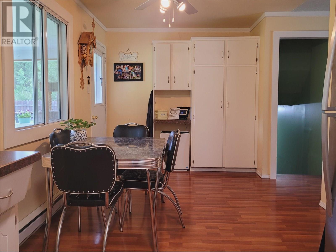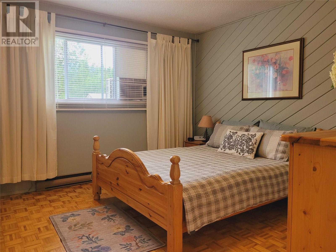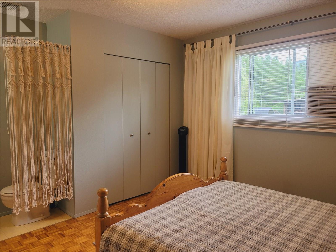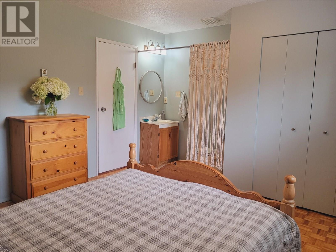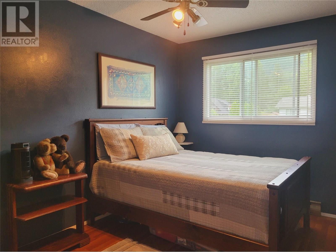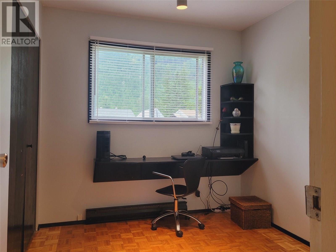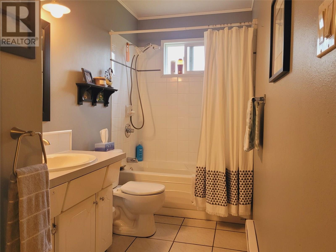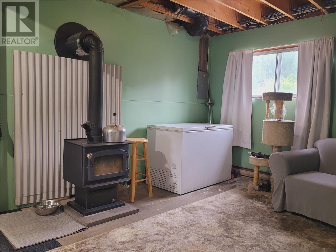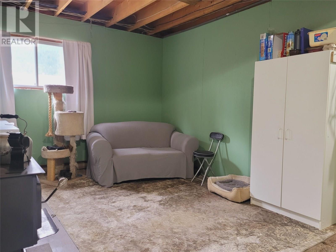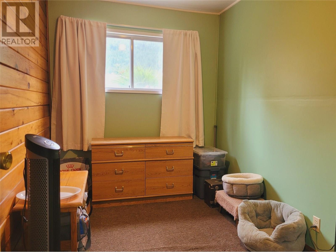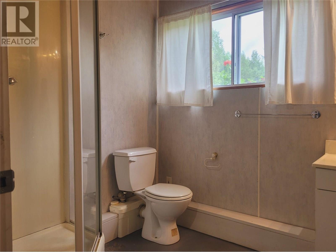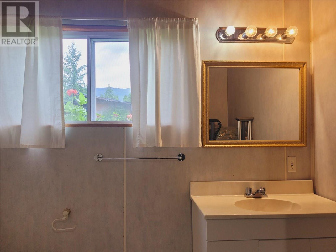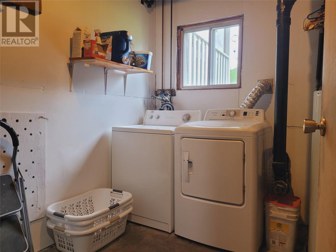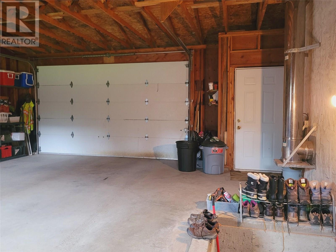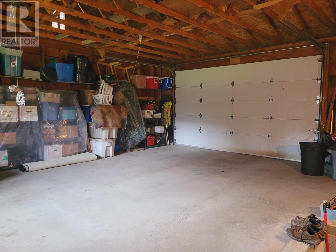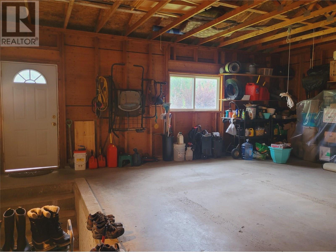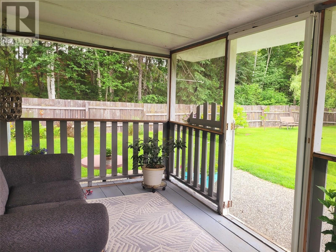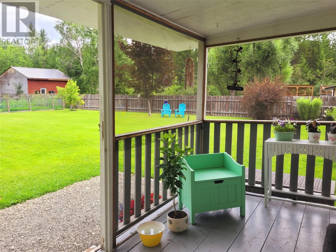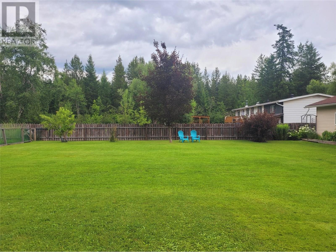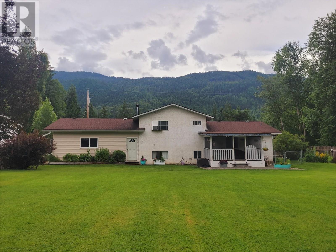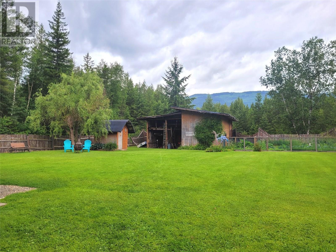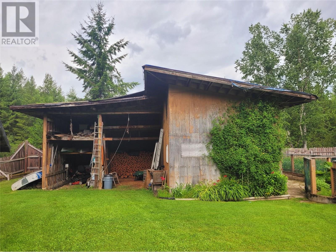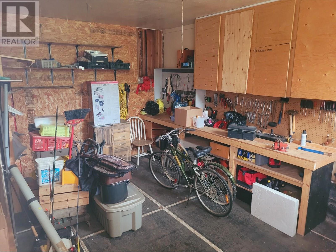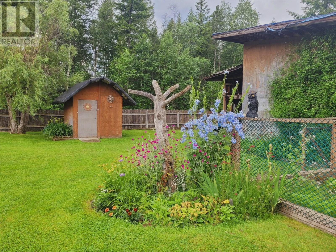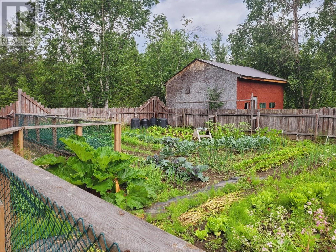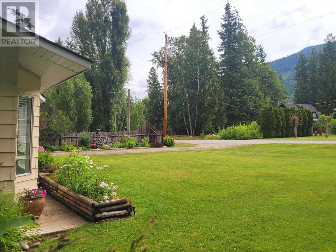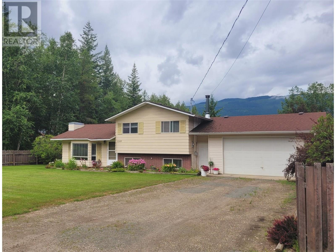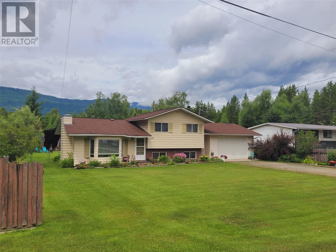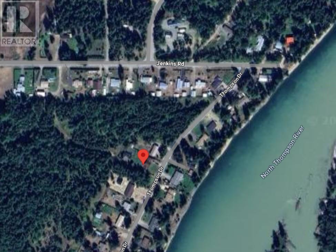3 Bedroom
3 Bathroom
1,546 ft2
Split Level Entry
Fireplace
Baseboard Heaters, Stove
Level
$399,000
A very charming and well maintained 3 bed 3 bath split level home on a spacious green lot across from the North Thompson River in Blackpool. Updated appliances, lots of natural light with a bright 3 bay window in the living room, and walkout access to a covered & fully screened porch overlooking the private back lawn & garden. The upper level has a large master bedroom with 2-piece ensuite, plus 2 more bedrooms and a full bath. Downstairs there is a WETT certified wood stove in the rec room, another 3-piece bathroom, a large laundry/utility room and an office or potential 4th bedroom. Tastefully landscaped yard with open green space, fenced veggie garden area, fruit trees and a big storage shed & shop. A great starter home in a lovely, quiet neighbourhood! Please contact listing agent for more information and to schedule your own private viewing! (id:60329)
Property Details
|
MLS® Number
|
10355461 |
|
Property Type
|
Single Family |
|
Neigbourhood
|
Clearwater |
|
Amenities Near By
|
Golf Nearby, Park |
|
Community Features
|
Family Oriented |
|
Features
|
Level Lot |
|
Parking Space Total
|
2 |
|
Storage Type
|
Storage Shed |
Building
|
Bathroom Total
|
3 |
|
Bedrooms Total
|
3 |
|
Appliances
|
Refrigerator, Dishwasher, Dryer, Range - Electric, Washer |
|
Architectural Style
|
Split Level Entry |
|
Constructed Date
|
1978 |
|
Construction Style Attachment
|
Detached |
|
Construction Style Split Level
|
Other |
|
Exterior Finish
|
Other |
|
Fireplace Fuel
|
Wood |
|
Fireplace Present
|
Yes |
|
Fireplace Total
|
1 |
|
Fireplace Type
|
Conventional |
|
Flooring Type
|
Mixed Flooring |
|
Foundation Type
|
Preserved Wood |
|
Half Bath Total
|
1 |
|
Heating Fuel
|
Electric, Wood |
|
Heating Type
|
Baseboard Heaters, Stove |
|
Roof Material
|
Asphalt Shingle |
|
Roof Style
|
Unknown |
|
Stories Total
|
3 |
|
Size Interior
|
1,546 Ft2 |
|
Type
|
House |
|
Utility Water
|
Co-operative Well, Shared Well |
Parking
Land
|
Access Type
|
Easy Access |
|
Acreage
|
No |
|
Land Amenities
|
Golf Nearby, Park |
|
Landscape Features
|
Level |
|
Size Irregular
|
0.42 |
|
Size Total
|
0.42 Ac|under 1 Acre |
|
Size Total Text
|
0.42 Ac|under 1 Acre |
|
Zoning Type
|
Unknown |
Rooms
| Level |
Type |
Length |
Width |
Dimensions |
|
Second Level |
4pc Bathroom |
|
|
12' x 5' |
|
Second Level |
Bedroom |
|
|
13' x 8' |
|
Second Level |
Bedroom |
|
|
9'6'' x 8'4'' |
|
Second Level |
2pc Ensuite Bath |
|
|
5'8'' x 2' |
|
Second Level |
Primary Bedroom |
|
|
11'10'' x 11'6'' |
|
Basement |
Mud Room |
|
|
8'8'' x 5' |
|
Basement |
Laundry Room |
|
|
10' x 8' |
|
Basement |
3pc Bathroom |
|
|
8'6'' x 6'6'' |
|
Basement |
Office |
|
|
11'6'' x 7'1'' |
|
Basement |
Recreation Room |
|
|
11'7'' x 11'4'' |
|
Main Level |
Other |
|
|
8' x 14' |
|
Main Level |
Dining Nook |
|
|
8'4'' x 4' |
|
Main Level |
Foyer |
|
|
7' x 5' |
|
Main Level |
Dining Room |
|
|
9'4'' x 8'4'' |
|
Main Level |
Living Room |
|
|
14' x 13' |
|
Main Level |
Kitchen |
|
|
9'4'' x 8'4'' |
https://www.realtor.ca/real-estate/28586765/1249-thompson-drive-clearwater-clearwater
